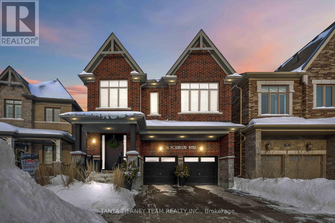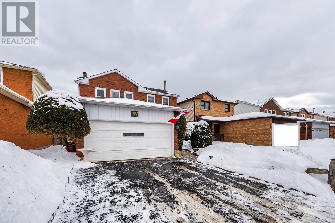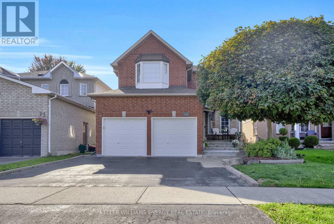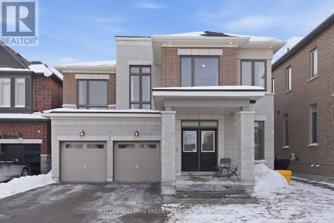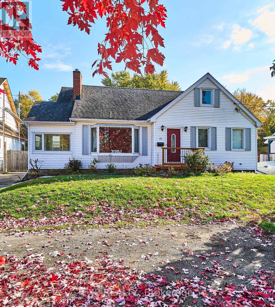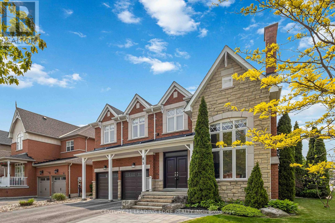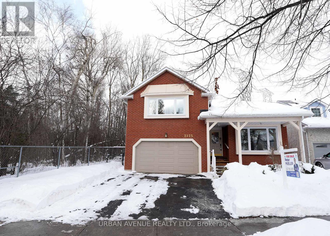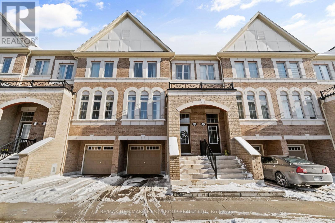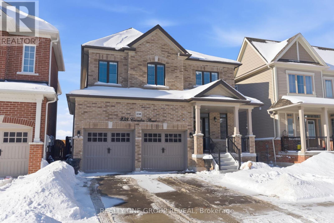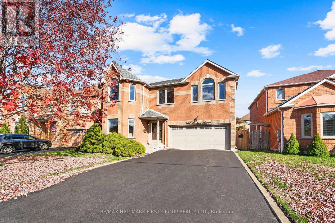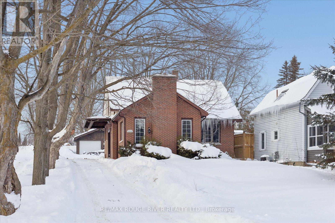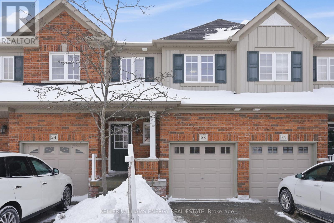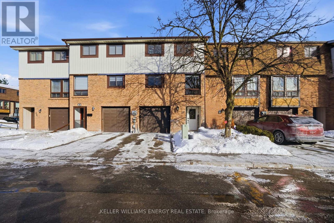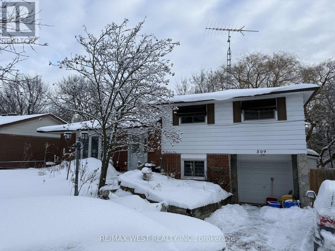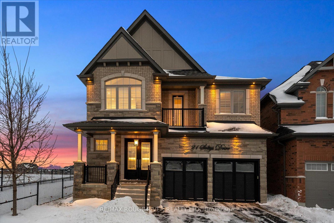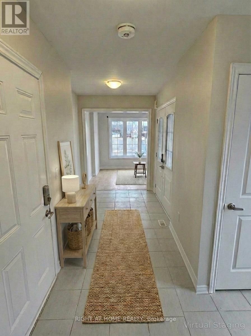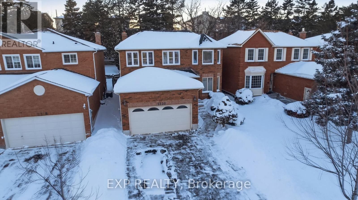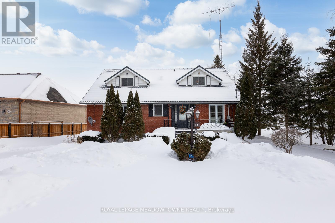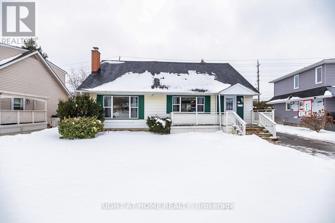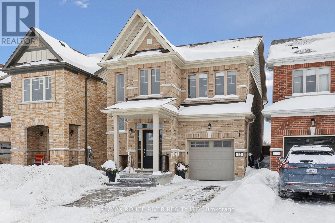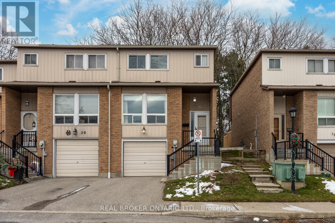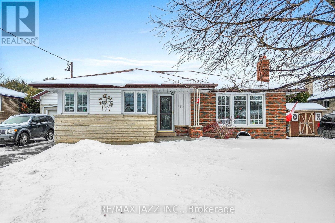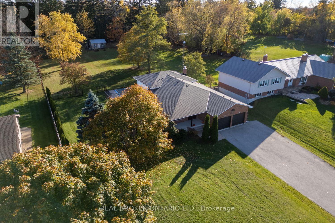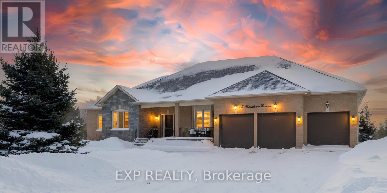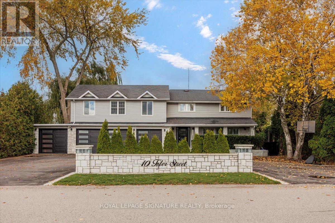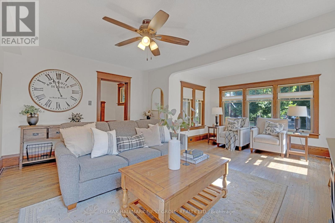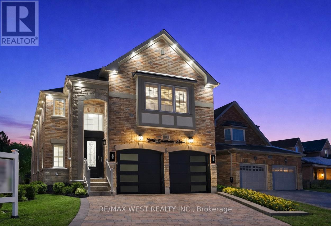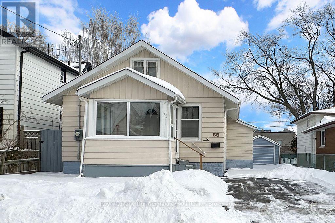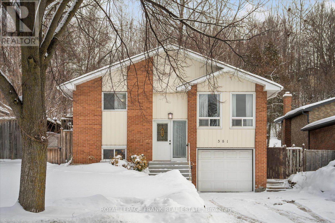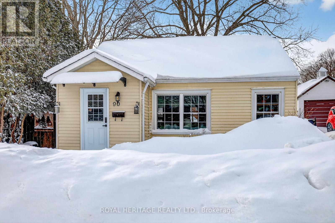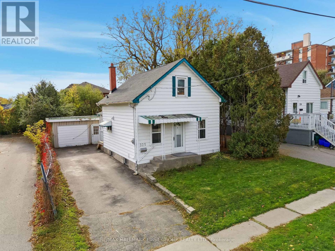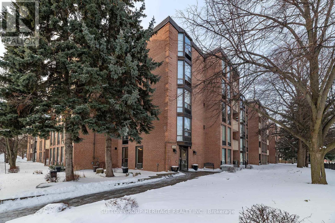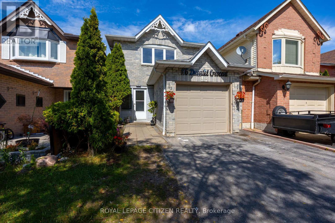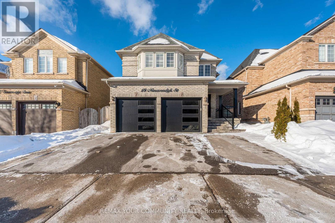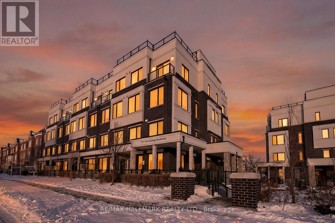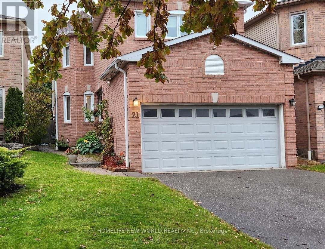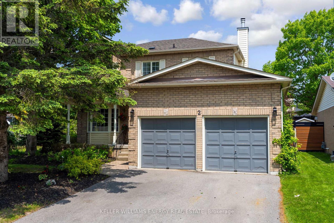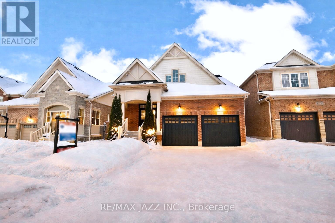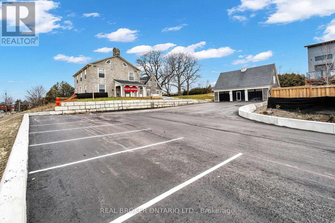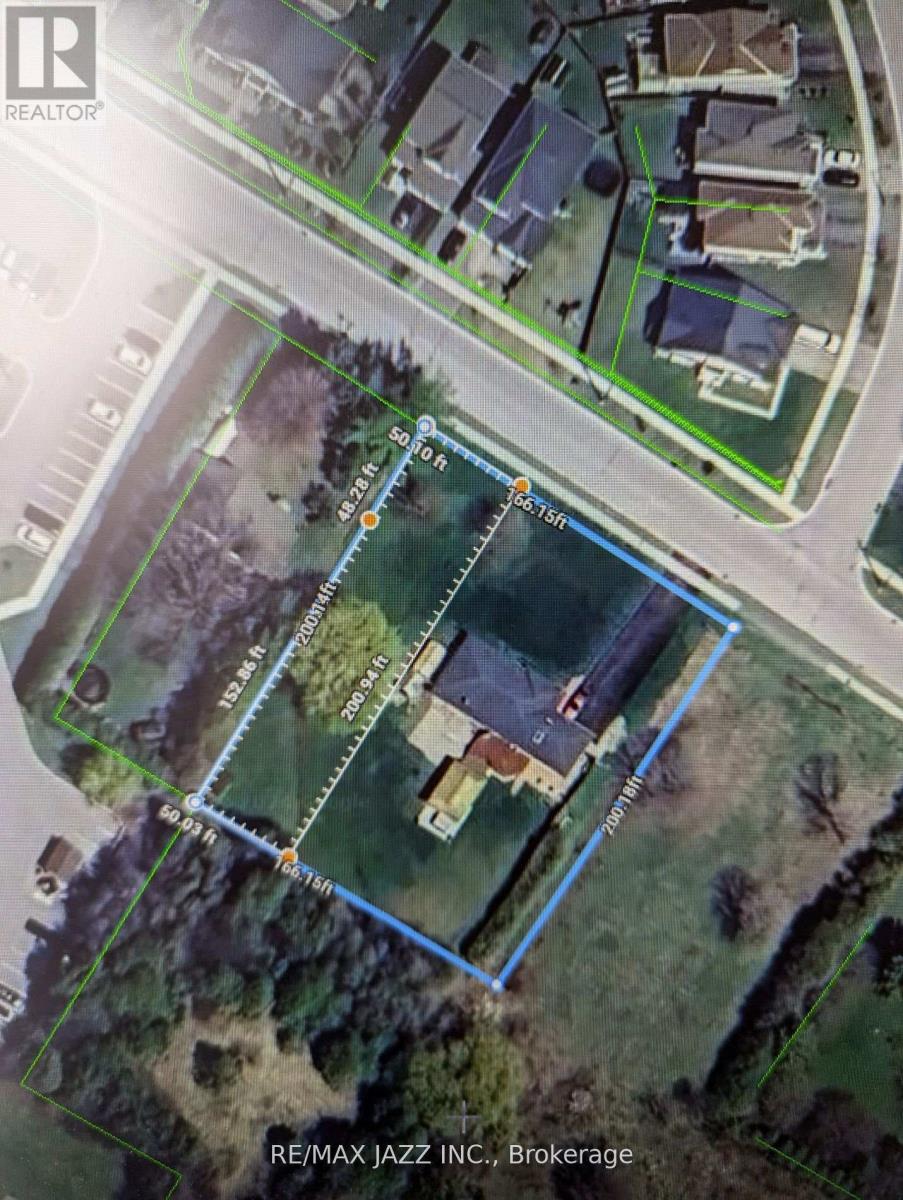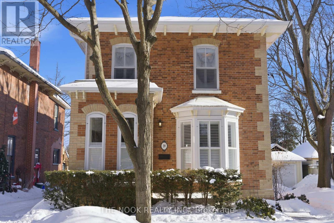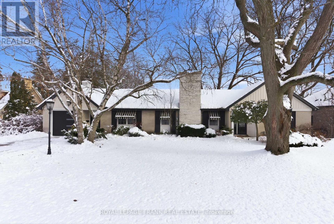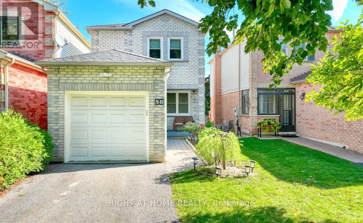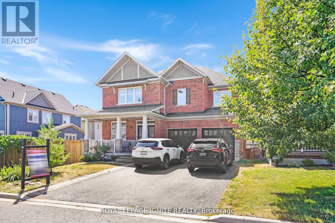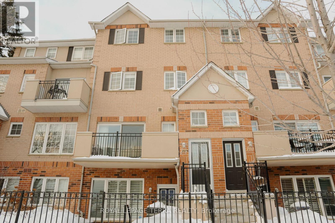74 Morningstar Avenue
Whitby, Ontario
Exceptional 4-bedroom, 4-bath "Winchester" model by Minto Homes, beautifully set on a premium treed ravine lot with a resort-style inground saltwater pool! This elegant yet family-friendly home is thoughtfully designed & impeccably finished from top to bottom. Striking curb appeal & manicured landscaping welcome you into a bright, inviting foyer with upgraded entry door & walk-in closet. Rich hardwood floors extend throughout the main level & staircase, complemented by custom wainscoting, pot lighting & california shutters. The open-concept main floor is filled with natural light & showcases waffle ceilings & upgraded light fixtures, creating a warm & sophisticated atmosphere ideal for everyday living & entertaining. The spacious great room offers tranquil ravine views & features a bookmatched Laminam fireplace with custom mantle & built-in media storage-perfect for relaxed family evenings. The gourmet kitchen is the heart of the home, complete with granite countertops, centre island with breakfast bar, built-in appliances including wall oven/micro with gas cooktop, porcelain herringbone backsplash, servery & walk-in pantry . The breakfast area features an 8-ft french door with transom window, leading to an entertainer's deck & private backyard oasis with pergola, gas BBQ hookup, saltwater pool & breathtaking ravine views. An elegant formal dining room provides the perfect space for hosting holidays & special occasions. Upstairs, four generously sized bedrooms offer comfort & privacy, each with excellent closet space & ensuite access. The primary retreat features a 10-ft tray ceiling, double walk-in closets & spa-inspired ensuite with standalone soaker tub & glass shower. The unspoiled lookout basement boasts oversized windows & endless potential for future living space. Ideally located in a highly desirable neighbourhood, just steps to parks, schools, transit & shopping-this is luxury family living at its finest with over $300k spent in upgrades & finishes! (id:61476)
25 Soper Creek Drive
Clarington, Ontario
Meticulously maintained, this beautiful 3-bedroom, 3-bathroom (1 on main, 2 on top floor) home is set in one of Bowmanville's most prestigious neighbourhoods. The main level features a welcoming family room with parquet flooring and a fireplace, flowing into a bright eat-in kitchen with stainless steel appliances and a walkout to the rear deck. An adjacent living room offers the perfect space for entertaining. Upstairs, enjoy generously sized bedrooms, including a bright primary retreat with a walk-in closet and 4-piece ensuite. A renovated 4-piece main bath serves the additional bedrooms. The finished basement adds valuable living space with a large recreation room and finished laundry area. Complete with a 1.5-car attached garage with direct access to the home, this property is steps to Mearns Park and forest trails, and minutes to schools, shopping, and everyday amenities. A great opportunity in a highly sought-after Bowmanville location. (id:61476)
128 West Side Drive
Clarington, Ontario
Welcome to 128 West Side Drive! This spacious 4 bedroom, 3 bath home boasts many recent upgrades throughout including an open concept new main floor renovation with stunning custom chef's kitchen! Main level features new luxury vinyl plank flooring throughout, updated 2 pc bath, laundry area with garage access, large family room with gas fireplace, dining area with walk-out and open concept living area overlooking gorgeous gourmet kitchen with large centre island & quartz counters! Upstairs the second level boasts 4 spacious bedrooms & 2 full updated baths including oversized primary bedroom with walk-in closet & ensuite bath with glass shower & jacuzzi tub! Professionally landscaped front & back with large fenced yard, garden shed & gazebo! Many recent upgrades including ensuite bath renovation (2020) extensive main level renovation with wall removal and engineered beams with permit (2021), Kitchen and appliances (2021), luxury vinyl plank flooring (2021), Natural gas BBQ line (2021), New Furnace & Central AC (2022), New owned tankless hot water heater (2022), Washing machine (2023), Dryer (2025), garage spray foam insulation (2022), Master bedroom pot lights & ceiling fan (2023), guest bathroom reno (2025), professionally landscaped front & back (2025). Excellent location centrally located in Bowmanville walking distance to schools, parks, transit & all the big box stores! Mins from 401 access for an easy commute! See virtual tour!! (id:61476)
44 Priory Drive
Whitby, Ontario
Welcome to this exceptional 6-bedroom, 6-bathroom two-storey detached home in the heart of Whitby, backing directly onto the serene Heber Downs Conservation Area. Offering the perfect blend of luxury, space, and nature, this home is just steps from Thermea Spa and surrounded by walking trails and greenery. This home has tastefully curated builder upgrades. The main floor boasts a bright, open-concept layout, where the kitchen, living room, and breakfast area flow effortlessly together, ideal for both everyday living and entertaining. A formal dining room provides an elegant space for hosting family gatherings and special occasions. Throughout the home, enjoy hardwood floors, upgraded bathrooms, and thoughtful design details. Perfect for multi-generational living, the main floor also features a private nanny or in-law suite, along with garage access through a functional mudroom and a walk-in pantry. The grand front entryway includes a walk-in coat closet and is complemented by new front steps, creating a welcoming first impression. Upstairs, every bedroom offers direct access to a bathroom and large closets, while the convenience of second-floor laundry enhances daily living. Step outside to the interlock backyard patio, perfect for relaxing or entertaining, all while enjoying peaceful conservation views.The large unfinished basement provides endless potential to create additional living space tailored to your needs. With the existing oversized windows, the basement could easily be converted to a walk out basement. A rare opportunity to own a luxurious, move-in-ready home in a highly sought-after location-this property truly has it all. (id:61476)
17 Eastwood Avenue N
Oshawa, Ontario
*** Beautiful 5 Bed Rm Family Home Primary Bed Rm on Main Floor In An Upscale Family Neighborhood Steps To Durham College & Backing Onto Camp Samac With Miles Of Trails A Trout Stream & A Huge Pool For Swimming Lessons ** ATTENTION ** HUMONGOUS 35X28 MAN CAVE With Heat & AC +13'+ Ceilings Allowing For Mezzanine & 2 Car Hoists See ( see video attached) ..This Well Cared For Home Has A Renovated Open Concept Kitchen/Dining Area Overlooking A 2 Level Deck & Backyard. The L/R Has A Gas F/P. Laundry On Main Floor, 4 Bed Rms Up .** The Private Backyard Is 217' Deep With No Rear Neighbors Has Its Own Firepit For Family Marshmallow Roasts. Commuters Will Love Being Just Minutes To The 407. Check Out The Attached Virtual Tour !! ***** Updates & Upgrades Vinyl Windows; 200A Breakers; Gas Hwt & Furnace Plus C/A ; Garage Upgrades Inc Shingles, Furnace & AC *****. High Ceilings In The Bsmt With 6 Lrg Windows Could Be Finished With A Private & Separate Entrance Installed For An Apartment. Plus The Garage Has Possibilities As A ADU Accessory Dwelling Unit (id:61476)
83 Joseph Street
Uxbridge, Ontario
Welcome to The Estates of Wooden Sticks, a sought-after community known for its peaceful surroundings, upscale homes, and exceptional quality of life. This stunning executive residence offers the perfect balance of space, comfort, and elegance-ideal for families looking to settle into a refined yet welcoming neighbourhood. Set directly across from the beautifully maintained grounds of Wooden Sticks, the home enjoys a serene setting while remaining close to everyday amenities, schools, shops, parks, trails and easy commutes. Step into an exquisitely landscaped front yard that sets the tone for the luxury found throughout the home. Nine-foot ceilings on the main level create a bright, airy feel, while the chef-inspired kitchen boasts granite countertops, stainless steel appliances, and an open-concept layout perfect for family living and entertaining. The eat-in kitchen flows seamlessly to the backyard oasis, an entertainer's dream featuring a sparkling pool, patio, and ample space for outdoor dining, play, and relaxation. Whether hosting summer gatherings or enjoying a quiet evening together, this private retreat is designed to be enjoyed by all ages. The main floor also showcases a spacious open dining room and a breathtaking living room with soaring 18-foot ceilings, filling the space with natural light and warmth. Upstairs, you'll find four generously sized bedrooms, including a luxurious primary suite, along with the convenience of second-floor laundry. Thoughtfully designed to blend elegance with everyday functionality, this exceptional home presents a rare opportunity to put down roots in the prestigious Estates of Wooden Sticks. A place where families can truly feel at home. (id:61476)
2125 Lynn Heights Drive
Pickering, Ontario
Discover this rare bungaloft model showcasing the quality craftsmanship for which John Boddy is renowned. This distinctive home offers versatile living space across multiple levels, perfectly designed for modern lifestyles. Main floor excellence. Enter through a dramatic foyer with soaring ceilings and natural light streaming through a skylight above. The spacious family room features vaulted ceilings and a cozy fireplace, creating an inviting atmosphere for gatherings. The eat-in kitchen provides convenient access to a large deck overlooking your private backyard oasis with 2 ponds that border a serene forest. The main floor 4-piece bathroom features a luxurious high-end Assisto bathtub with jets. The huge primary bedroom is a true sanctuary, boasting vaulted ceilings that enhance the sense of space and a convenient 3-piece ensuite bathroom. The unique 3rd level studio offers endless possibilities as a home office, art studio, or private retreat. Two skylights flood the space with natural light, making it an inspiring environment for work or creativity. Exceptional lower-level living with a complete 4-piece bathroom, kitchen, and two expansive rooms - ideal for extended family, guests, or rental income potential. The gorgeous private backyard backing onto forest provides a peaceful escape, complemented by a custom outdoor shed for all your storage needs.This bungaloft offers rare versatility and premium finishes throughout - a must-see opportunity! (id:61476)
2609 Deputy Minister Path
Oshawa, Ontario
Welcome To This Stunning 4 Bedroom Home Situated On A Premium Ravine Lot In The Highly Sought-After Windfields Community Of North Oshawa. Offering The Perfect Blend Of Modern Design, Functionality, And Natural Beauty. Featuring An Open-Concept Living And Dining Area Filled With Natural Light, The Main Living Space Creates A Seamless Flow For Hosting And Family Enjoyment. The Modern Kitchen Is Complete With Stainless Steel Appliances, Contemporary Finishes, And A Walkout To A Balcony, Offering Additional Outdoor Space And A Bright, Airy Feel. Upstairs, You'll Find Four Bedrooms Providing Ample Space For Families Of All Sizes. The Lower-Level Family Room Serves As A Private Retreat With A Walkout To The Deck And Backyard, Showcasing Unobstructed Ravine Views-Perfect For Relaxing Or Entertaining Outdoors. Unbeatable Location Within Walking Distance To Schools, Parks, And Minutes From Ontario Tech University And Durham College. Conveniently Located With Easy Access To Highway 407, And The New Growing RioCan Windfields Plaza, Offering An Abundance Of Amenities Including Restaurants, FreshCo, Costco, And More. Don't Miss Your Chance To Call This Exceptional Property Home. (id:61476)
238 Crombie Street
Clarington, Ontario
STUNNING TREASURE HILL HOME WITH POOL & IN-LAW SUITE! This premium all-brick, 2-storey detached home offers the perfect multi-generational setup in North Bowmanville. Featuring approx 2,300 sq ft of sun-filled living space, the main floor boasts soaring 9ft ceilings, gleaming tile floors, and a modern open-concept layout. The large and bright kitchen is a highlight with quartz counters, a high-tech Smart Fridge, and breakfast area overlooking the yard. *The lower level is professionally finished with a Separate Entrance a 2nd kitchen, separate laundry, living area, and 2 additional bedrooms. It is the ideal solution for in-laws, independent teens, or extended family. Upstairs features 4 large bedrooms, including a Primary Suite with walk-in closet and ensuite bath. *Step outside to your West-facing backyard oasis. Backing directly onto future school grounds for ultimate privacy, the newly installed in-ground pool gets incredible afternoon sun. Double garage + driveway parking. Located steps from the new Catholic school and backing onto the Public school. A complete package! (id:61476)
1907 Woodview Avenue
Pickering, Ontario
Proudly offered for the first time by the original owners, this meticulously maintained all-brick 4-bedroom, 4-washroom home sits in Pickering's prestigious Highbush community. Featuring 9 ft ceilings on the main floor, hardwood floors throughout, and a custom kitchen with upgraded cabinetry and granite countertops overlooking the family room, this home offers over 4,000 sq ft of total living space and true pride of ownership. No sidewalk for extra parking, and nestled in one of Pickering's most desirable neighbourhoods with quick access to schools, parks, shopping, and major commuter routes. This is a must see! Windows (2021), AC & Furnace (2024), Basement (2025), Roof (2015), Kitchen (2015) (id:61476)
151 Cameron Street W
Brock, Ontario
Welcome to this charming 3 Bdrm, 2 Bath Home with a Detached Garage on a huge 51 x 306 ft lot, offering excellent Value and versatility. Whether you're looking for your first step into Homeownership or a smart investment, this home checks all the boxes. The functional layout features comfortable living spaces filled with natural light. The home has been thoughtfully cared for, making it truly move-in ready while still offering potential to add your own personal touches. Main floor offers a large eat in Kitchen, Large Principle Rooms Including separate Living and Dining Rooms, Family Room with Vaulted Ceiling. Laundry and 3 pce bath located on Main Floor. Upstairs you'll find well-sized bedrooms, Primary with excellent closet space, 2 Additional Good size bedrooms, additional 4 pce bath. Step outside to enjoy this incredible lot, ideal for relaxing, gardening, or hosting summer gatherings. Detached garage perfect for handyman. All appliances (As Is Condition) it's simply incredible for the Price.....why rent when you can own. Walking distance to schools, parks, shops and dining! (id:61476)
23 - 1280 Harmony Road N
Oshawa, Ontario
Welcome to this beautifully designed 2-storey condo townhouse located in the sought-after Pinecrest community of Oshawa. This bright and functional home offers 2 spacious bedrooms and 3 bathrooms, with the rare convenience of private ensuites for both bedrooms. The primary suite is a true retreat, featuring his and her closets and a 4 piece ensuite bath.The main floor boasts an open-concept layout, seamlessly connecting the kitchen, living, and dining areas-perfect for everyday living and entertaining. Walk out from the dining room to a backyard with a small deck, ideal for morning coffee or summer evenings. Upstairs, you'll find a versatile sitting area, perfect for reading, studying, or cozy family time. Additional features include garage access directly from the house and an unfinished basement, offering endless potential for customization or added living space.Conveniently located close to amenities, transit, schools, and parks, this home offers comfort, functionality, and a fantastic lifestyle in a welcoming community. (id:61476)
W28 - 220 Ormond Drive
Oshawa, Ontario
Welcome to this spacious and well-laid-out 3-level condo townhome located in the desirable Samac community of Oshawa. Offering 4 bedrooms and 2 bathrooms, this home is ideal for families, and/or first-time buyers.The main floor features a versatile 4th bedroom, perfect for a home office, guest room, or den, along with walk-out access to a fully fenced backyard. The backyard includes a gate with direct access to the main road, adding extra convenience.The second level boasts a bright and open-concept layout with a large living room flowing seamlessly into the dining area, making it perfect for entertaining. The open kitchen offers ample storage, generous counter space, and room for a small breakfast table.The third level is dedicated to the sleeping quarters, featuring three great sized bedrooms and a full bathroom, providing comfortable and functional living space for the whole family. Located close to schools, parks, transit, shopping, and all amenities, this home combines space, functionality, and a prime location in one fantastic package. (id:61476)
509 Arnhem Drive
Oshawa, Ontario
RAVINE LOT. Incredible Pie-Shaped Lot On A Quiet Street in Sought After O'Neill Neighbourhood. Backing On Valley Grove Park This 3 Bedroom 4 Level Sidesplit Has Been Lived In By A Single Family For Decades And It's Sadly Time For Them To Part Ways With Their Beloved Home. Property Requires Some Updating But Great Bones. Looking For That Handyman Or Visionary Who Wants To Have An Exceptional Lot On A Great Street. Multiple Walk-outs To Expansive Yard. Opportunity To Customize The Home To Your Specific Needs. Above Grade Family Room On Lower Level With Walk-Out To Yard. Huge Deck Off Kitchen Overlooking Ravine. Truly A Remarkable Property Being Offered At The Lowest Price On The Street In Many Years With A Ravine Lot. 1min Drive To Costco, 8 Mins To Oshawa Center, 9 mins To Durham College / Ontario Tech University. (id:61476)
21 Soltys Drive
Whitby, Ontario
Experience Luxury In This Stunning Executive-Style Family Home Completed With Premium Upgrades And High-End Finishes. Situated On A Premium Lot In Chelsea Hill West, One Of Whitby's Most Desirable Communities. This Is Not Just A House, But A Luxurious Home Designed For Your Family, A Lifestyle Beyond Compare! From The Moment You Step Inside, The Grand Foyer Makes A Statement With An Elegant Oak Staircase, Soaring 9-Foot Ceilings, Rich Oak Hardwood Flooring, And Designer Crown Moulding And Wainscoting Throughout The Home. The Great Room Delivers Impressive Wow Factor With A Coffered Ceiling, Fireplace, And An Abundance Of Natural Light, Perfectly Complemented By A Surround Sound System That Flows Seamlessly From The Interior To The Backyard. Entertain In Style In The Sun-Filled Formal Dining Room, Featuring Custom Wainscoting, Crown Moulding, And LED Pot Lights. The Kitchen Is A True Showstopper, Complete With Stainless Steel Appliances, Quartz Countertops, Centre Island, Deep Blanco Silgranit Sink, Walk-In Pantry, And Soft-Close Cabinetry Throughout. The Breakfast Area Ups The Cool Factor With A Wet Bar WithBlanco Silgranit Sink, Beverage/Wine Cooler, And French Door Walk-Out To The Backyard. Upstairs, The Grand Primary Bedroom Exudes High-End Luxury And Executive Comfort, Featuring A Fireplace, Coffered Accent Wall, His-And-Hers Walk-In Closets, And A Spa-Like 5-Piece Ensuite With Soaker Tub And Glass Shower. Three Additional Spacious Bedrooms Feature Large Closets And Bright Windows. Thoughtful Upgrades Include Quartz Countertops In All Bathrooms And Solid 8-Foot Core Interior Doors. The Unfinished Basement Is A Blank Canvas Ready For Your Personal Vision. Outside, Enjoy A Gas Line For BBQ And In-Ground Irrigation. Steps From Marcel Brunelle Park And Minutes From Top Schools, Shopping, Dining, And All Amenities, This Home Truly Offers Modern Luxury, Premium Finishes, And An Elevated Lifestyle Inside And Out. Once You See It, Nothing Else Compares! (id:61476)
24 Amulet Way Way
Whitby, Ontario
Welcome to this beautifully maintained freehold end-unit townhome in the heart of Whitby, located in the highly sought-after Rolling Acres community. This 3-storey home offers a bright, thoughtfully designed layout that perfectly balances comfort and modern living, featuring engineered hardwood flooring throughout. The main floor includes a versatile office space-ideal for remote work, studying, or a family room-along with a conveniently located laundry room. Head up to the second floor and you'll find an open-concept living and dining room filled with natural light from multiple windows. The kitchen truly shines with its elegant cabinetry, quartz countertops, center island, stainless steel appliances, and a walkout to a private balcony-perfect for morning coffee or relaxing evenings. A handy 2-piece powder room completes this level. The top floor offers a spacious primary bedroom with a walk-in closet and ensuite, while the second bedroom features charming arched windows that add character and warmth. A third bedroom provides the flexibility you need-whether for family, guests, or a home office. Ideally located close to schools, parks, shopping, restaurants, and with quick access to Hwy 412/401 and Whitby GO Station, this home offers comfort, style, and exceptional convenience. POTL monthly fee: $175. Please note that the images in this listing are artistically rendered using AI and advanced digital imaging tools to help visualize the property's potential and design. (id:61476)
2320 Meriadoc Drive
Pickering, Ontario
Welcome to 2320 Meriadoc Drive, located in the sought-after Brock Ridge community of Pickering. This well-maintained detached two-storey home sits on a quiet, family-friendly street and offers exceptional space, flexibility, and long-term potential. Originally built as a four-bedroom home, the layout has been thoughtfully revised to create three spacious bedrooms on the upper level, providing generous room sizes and comfort. The finished basement extends the living space with two additional bedrooms, a recreation room, and a full bathroom, making it ideal for extended family, guests, home offices, or income potential. With three bathrooms above grade plus one in the basement, the home is well suited for growing or multi-generational families. The home is move-in ready and in good condition, allowing buyers to enjoy it immediately, while also offering excellent opportunities for cosmetic updates or renovations to personalize the space and increase future value. Enjoy an outstanding lifestyle location with Centennial Park just a 4-minute walk away, and an impressive range of recreational facilities within a 10-minute stroll, including playgrounds, ball diamonds, sports courts, sports fields, and outdoor recreation areas. Commuters will love being only 9 minutes to Pickering GO Station and 5 minutes to Highway 401.Families are well served by nearby schools such as Valley Farm Public School (2-minute drive) and St. Wilfrid Catholic School (3-minute drive). Everyday conveniences are close at hand with Seaton Centre Plaza just 8 minutes away, offering groceries, restaurants, fitness, banks, and more. A rare opportunity to own a solid, spacious home in a prime Pickering neighbourhood-move in now, update over time, and unlock its full potential. A must-see. (id:61476)
61 Aldred Drive
Scugog, Ontario
Experience the best of lakefront living in the charming community of Scugog, where peaceful waterfront surroundings meet everyday convenience. Just minutes from the heart of Port Perry, this property offers the serenity of the lake without the isolation of cottage country. Enjoy a vibrant, tight-knit community filled with beloved mom-and-pop shops, cafés, and restaurants, while big-box conveniences like Walmart and Canadian Tire are only 15 minutes away. This welcoming neighbourhood offers year-round enjoyment, from skating and swimming to boating and fishing-ensuring there's never a shortage of activities in every season. The well-built brick 4+1 bedroom home features an open-concept living, dining, and kitchen area flooded with natural light and complete with a walkout to the deck overlooking the lake-perfect for entertaining or relaxing by the water. The main floor offers two bedrooms, including a primary bedroom with convenient access to a 4-piece bathroom, ideal for everyday living. The upper level features two additional spacious bedrooms, separated by a skylit bonus space perfect for a playroom, home office, or cozy library. The lower level offers a self-contained one-bedroom apartment, highlighted by a charming brick wood-burning fireplace as the focal point of the living room. This level includes a full kitchen, dining area, a 4-piece bathroom, ample storage, and a walk-up to the lakefront backyard, making the possibilities for this space truly endless-whether for extended family, guests, or rental income. Outside, an oversized double garage, previously used as a workshop, provides ample storage and the flexibility to reimagine the space to suit your needs. Two additional sheds on the property are an added bonus! This is a rare opportunity to enjoy lakefront living, community charm, and strong investment potential in one exceptional property. Don't miss your chance to make this your next move or your next best investment. (id:61476)
21 Wishbone Crescent
Ajax, Ontario
SUNDAY OPEN HOUSE CANCELLED DUE TO SNOW STORM. Welcome to this bright and inviting home tucked away on a quiet cul-de-sac, offering space and a setting with no rear neighbours. Freshly painted throughout, this open concept home is filled with natural light from large windows that create a warm and welcoming atmosphere. Hardwood flooring on the main level adds charm, while brand-new carpet provides comfort and warmth. The main floor features a primary bedroom on the main floor. A huge second bedroom with a wide wall-to-wall closet. One bedroom has electrical heat. A beautiful sunroom overlooks the green backyard. The sunroom is the perfect space for reading, relaxing, or simply enjoying the view. The separate entrance to the basement offers wonderful flexibility, featuring three distinct recreation rooms and a fireplace, perfect for hobbies, a home office, fitness space, or whatever best suits your lifestyle. Located just minutes from Waterfront Park, GO Station, and easy access to Highways 401, 412, and 407, this home combines tranquillity with unbeatable convenience. A rare opportunity to enjoy space, light, and location. This is a home where you can truly settle in and enjoy every season. (id:61476)
42 Doctor Archer Drive
Scugog, Ontario
Welcome to this beautifully maintained all-brick, 2 story Home, perfectly situated on a quiet street backing onto tranquil green space & Across from the Park. This exceptional 3+1 Bdrm home is thoughtfully finished from top to bottom, inside and out, offering both elegance and functionality. Step inside to 9ft ceilings and an abundance of natural light throughout the main level. The spacious dining area overlooks the kitchen, creating an ideal layout for everyday living and entertaining. The inviting family room features a cathedral ceiling and cozy gas fireplace, adding warmth and character. The kitchen is a true showstopper, complete with quartz countertops, SS appliances including a gas stove, timeless backsplash, and a bright breakfast area w/w/o to the backyard. Outside, enjoy a private, fully fenced yard featuring Hot Tub, multiple decks, a gazebo and garden shed. The perfect space for relaxing or entertaining. Upstairs, hardwood stairs lead to a spacious primary bdrm showcasing a feature wall, coffered ceiling, walk-in closet, 5 pce ensuite with double sinks, sliding barn door. Two additional good sized bdrms, 4pce bath and convenient updated 2nd FL laundry room complete this level. A 2pce powder room is thoughtfully located between the main FL and bsmt. The fully finished basement offers a comfortable rec room w/electric fireplace, a 4th bdrm w/window and closet. Additional 4 pce bathroom. Cold Cellar for added storage. Main Floor Direct Garage Access, Beautiful Landscaping to accommodate a 2 car driveway. 200 amp panel. This move-in ready home offers exceptional craftsmanship, modern finishes, and a premium location-an absolute must-see. Walking distance to schools, community center, historic downtown Port Perry's shops and dining! ** This is a linked property.** (id:61476)
37 Macey Court
Ajax, Ontario
End-unit, condo townhouse offering the perfect blend of comfort, convenience, and community. Enjoy an unbeatable location just steps to the Trans Canada Trail, shops, restaurants, parks, and schools, with easy access to the GO Train and Hwy 401 for stress-free commuting. Step inside to a welcoming foyer with a handy closet. Bright and inviting eat-in kitchen with backsplash for everyday meals. Enjoy seamless indoor-outdoor living with a walk-out to a private, fenced backyard complete with a newer deck-ideal for morning coffee or summer entertaining. The sun-filled, open-concept living and dining room features a large picture window that floods the space with natural light, creating a warm and comfortable atmosphere. Upstairs, discover three good-sized bedrooms, offering plenty of room for family, guests, or a home office. The unfinished basement provides abundant storage options and includes an above-grade window, offering potential for future finishing. Additional highlights include parking for two vehicles, a nearby parkette, and convenient visitor parking. (id:61476)
579 Bond Street E
Oshawa, Ontario
** OPEN HOUSES ** Sat Jan 31st and Sun Feb 1st from 1-3pm both days **This beautiful, well-maintained 3 bedroom bungalow offers a perfect blend of comfort and style. The open blending of the main living areas are enjoyed as you enter. The living/dining area are brightened with the natural light of a large picture window, while the kitchen has been updated with quartz counters, complimented backsplash & bright corner windows that flood the space with natural light, and pantry. One bedroom has been thoughtfully converted into a cozy den with a walkout to an extremely private backyard, ideal for relaxation. The evident updates throughout the main floor include new flooring, interior doors, and a modernized bathroom, creating a peaceful and inviting atmosphere. The finished lower level boasts a convenient in-law suite, perfect for extended family or grown children seeking their own space, along with ample storage and a dedicated office, and cold storage. The oversized garage, ideal for car enthusiasts or hobbyists, and spacious driveway provide plenty of parking options. The fully fenced backyard is a serene retreat, enclosed by impressive 12-foot-high hedges for ultimate privacy. Enjoy the L-shaped decking with a covered gazebo, a shed for extra storage, and raised garden beds for gardening enthusiasts. Ideally located within walking distance to shopping, schools, parks, walking trails, and transit, this home combines convenience with tranquil living. Updates include front landscaping.-' 17, kitchen update -' 17, new AC -'24, duct cleaning -24, back sliding door -19, shed-'19, shingles -'16, furnace -'15. Just move in and enjoy.! (id:61476)
2769 Concession Road 7
Clarington, Ontario
Charming home in the highly desired village of Tyrone, situated on a picturesque approximately 0.92 acre lot. Offering the best of country charm and modern comfort, this property features a ample parking on the large driveway, an inground pool, and a sprawling fenced yard ideal for family living and entertaining alike. Step inside to find numerous modern updates that bring style and peace of mind: windows and doors (2023), furnace (2022), engineered hardwood on the upper level and rec room, new staircase, cordless shades, broadloom in the basement, and a new pool liner. The spacious kitchen is a chef's delight, featuring Corian countertops, built-in appliances including a propane gas cooktop, tile backsplash, and pot lighting. It overlooks the dining room with hardwood flooring and a walk-out to the deck, which is perfect for outdoor dining. The warm and inviting family room, with hardwood flooring and pot lighting, offers a cozy place to relax, while the separate living room boasts large windows that fill the space with natural light. The lower level is equally impressive, featuring a bright rec room with a wood-burning fireplace, hardwood floors, and a large, above-grade window. A walk-up, from the basement to the garage adds versatility. A flexible bonus space, in the basement is ideal as a games room, playroom, gym, or den. Plus, there is tons of storage in the basement. This home contains four good-sized bedrooms, providing ample space for family and guests. Move right in and enjoy a beautifully updated, welcoming home in one of Tyrone's most desirable locations-where comfort, character, and charm come together perfectly. (id:61476)
66 Stonesthrow Crescent
Uxbridge, Ontario
Welcome To 66 Stonesthrow Cres, An Exceptional Corner-Lot Bungalow Set On Over 1 Acre In The Prestigious, Family-Friendly Community Of Goodwood. This Beautifully Maintained 3+2 Bedroom Home Offers Over 4,000 Sq Ft Of Finished Living Space, Combining Timeless Quality With Thoughtful Upgrades Throughout. The Bright, Open-Concept Main Floor Features Hardwood Flooring And A Sun-Filled Living Room With Custom Built-In Gas Fireplace. The Recently Upgraded Kitchen Is Ideal For Everyday Living And Entertaining, Featuring A Breakfast Island And Stainless Steel Appliances, Including A Side-By-Side Fridge/Freezer. The Kitchen And Dining Area Overlook The Expansive Backyard And Walk-Out To A Private Outdoor Retreat With Stone Interlock, Pergola, And Firepit - Perfect For Hosting Or Unwinding In Peaceful Surroundings. The Spacious Primary Bedroom Offers A Walk-In Closet And Spa-Like 5-Piece Ensuite With Soaker Tub And Serene Views Of The Property. Two Additional Generously-Sized Bedrooms Complete The Main Level. The Fully-Finished Lower Level Adds Versatility With Two Additional Bedrooms, A Large Recreation Room With Built-In Speakers, Games Area, Cold Cellar, And Rough-In For A Wet Bar - Ideal For Extended Family Or An In-Law Setup. A Rare Highlight Is The Massive 4-Car Tandem Garage With Epoxy Floors, Gas Heating, Pot Lights, And Space For A Car Hoist - Perfect For Car Enthusiasts Or Hobbyists. Bonus: (Late - 2025) Upgraded Kitchen Cabinetry, (2024) Custom Built Fireplace In Living Room, Option Install Additional Wet Bar Or Kitchen In The Lower Level - Plumbing In Place, (2024) Trees Planted Around The Perimeter Of The Backyard. This Is A Truly Special Opportunity To Enjoy Estate-Style Living With Space, Privacy, And Comfort In One Of Goodwood's Most Sought-After Neighbourhoods. (id:61476)
10 Tyler Street
Clarington, Ontario
Welcome to Mitchell Corners in the heart of Clarington - where modern luxury meets timeless country charm. This beautifully renovated 5+1 bedroom, 4-bathroom home is tucked away on a quiet side street, offering the perfect blend of sophistication,functionality, and serene living. From the moment you arrive, the oversized wrap-around driveway - with space for 12+ vehicles- and stamped concrete walkway and porch create a warm, inviting first impression. Step inside to discover a pristine, open-concept main floor that seamlessly connects the kitchen, dining, and living areas - ideal for everyday living and effortless entertaining. At the heart of the home is the brand-new (2025) chef's kitchen, a true showstopper featuring an oversized quartz island with seating for eight, matching quartz countertops and backsplash, soft-close cabinetry with glass display panels, a built-in beverage centre and microwave, and sleek pot lighting to accent every detail. The spacious dining and living areas are anchored by a custom-designed TV wall unit, while 24x24 luxury tiles flow throughout the main level, transitioning to new vinyl flooring in the fully finished basement - offering style and durability. Upstairs, a striking glass-panel staircase framed by a fluted accent wall and crowned with a grand chandelier adds a touch of refined elegance and warmth. All four bathrooms have been thoughtfully renovated with contemporary fixtures and quality finishes, and a fresh coat of paint throughout enhances the home's bright, airy ambiance. Enjoy peace of mind with a new furnace and AC (2022), upgraded lighting throughout the home,convenient upper-level laundry, and ample space ideal for large or multi-generational families. This move-in-ready home is a rare gem in Mitchell Corners - offering the best of both worlds: elevated, modern design in a peaceful, country setting just minutes from highways, amenities, and top-rated schools. (id:61476)
456 Mary Street N
Oshawa, Ontario
Welcome To This Rare And Timeless Home, Circa 1924, Quietly Set In Oshawa's Highly Sought-After Olde Simcoe Heights Neighbourhood. Rich In Character And Thoughtfully Maintained, This Is The Kind Of Home You Grow Into, Put Roots Down In, And Stay For Years To Come. Step Inside This Inviting Four Bedroom Residence Where Original Hardwood Floors, High Baseboards, And Detailed Wood Trim Create Warmth And Timeless Appeal. The Bright Living Room With Its Sunlit Front Parlour Offers A Welcoming Space To Relax, While The Adjoining Dining Room Is Perfectly Suited For Family Dinners And Holidays. The Home Offers Generous Living Space On Every Level. Upstairs, Four Spacious Bedrooms Provide Flexibility For Growing Families, Guest Rooms, Or Home Offices. The Partly Finished Basement Adds Even More Versatility With A Recreation Room, Additional Bedroom, And A Three Piece Bathroom That Works For Extended Family, Guests, Or Work-From-Home Needs. Outside, A Large Deck Overlooks The Oversized Private Backyard, An Ideal Setting For Outdoor Dining, Entertaining, Or Simply Enjoying Quiet Evenings At Home. A Rear Gate Leads Directly To A City Walkway With Access To Dr. S.J. Phillips School, Offering Everyday Convenience For Families. The Detached Garage Adds Valuable Storage Or Creative Workspace. Set On A Premium Lot In A Warm, Family-Friendly Community, This Home Blends Heritage Charm With Everyday Comfort. Enjoy Being Steps From Top-Rated Schools, Parks, Trails, Costco, And All Essential Amenities, Along With Nearby Parkwood Estate And Easy Access To Lakeridge Health. This Is A Rare Opportunity To Purchase A True Forever Home In One Of Oshawa's Most Established And Beloved Neighbourhoods. (id:61476)
1043 Coldstream Drive
Oshawa, Ontario
Welcome to an exceptional executive residence in Oshawa's prestigious Taunton community-where refined design meets remarkable functionality. This beautifully upgraded home offers approx.3,230 sq ft above grade plus a fully finished lower level, featuring 4+3 bedrooms and 5bathrooms, and an expansive layout with three separate living areas and a dedicated main floor office-perfect for today's modern family. Showcasing custom feature walls, elegant decorative millwork ceilings, quartz countertops, and pot lights throughout (inside and out), every detail has been thoughtfully curated to impress. The private side walk-up basement offers ideal in-law suite potential for multi-generational living or elevated guest accommodations. Outside, arrive in style with a fully interlocked driveway and enjoy low-maintenance luxury with stamped concrete extending through the rear and side yards-an entertainer's dream. Bonus: owned rooftop solar panels generate additional income. Set on a premium 39.47' x 108' lot with a double car garage, this is a rare opportunity to own a statement home that delivers space, sophistication, and lasting value. (id:61476)
65 Gladstone Avenue
Oshawa, Ontario
Welcome to the sought after McLaughlin neighbourhood! This charming 2 bedroom, 1 bathroom bungalow is ideally located near a park and within walking distance to shops and amenities. Featuring a brand-new furnace and hot water tank, this home offers a solid foundation and incredible potential! Perfect for a buyer looking to make it their own. (id:61476)
581 Grandview Street S
Oshawa, Ontario
Charming 3+1 bedroom detached raised bungalow backing onto green space with no rear neighbours, a finished basement and freshly painted throughout! Bright main floor features a spacious living room with large windows, an eat-in kitchen with separate side entrance, and three generous bedrooms, including a primary bedroom with walkout to rear deck. Finished basement offers a large rec room, 2pc bath and an additional bedroom - ideal for a home office setup or hosting friends & family for an extended stay. Private backyard surrounded by mature trees with a spacious deck. Located in a well-established family friendly Oshawa neighbourhood close to schools, parks, shopping, dining, golf courses, public transit, and just minutes to Highway 401 for an easy commute. (id:61476)
90 Hope Street S
Port Hope, Ontario
Getting into the market? Ready to downsize? This charming home is perfect and in an awesome location! Walking distance to shops, Trinity College, close to downtown yet situated in a quiet, family friendly neighbourhood. Easy access to the 401 and the gorgeous waterfront and beach area of Port Hope. The fully fenced backyard is great for pets, children and warm summer evenings. Two driveways ensure ample parking. A spacious, tastefully finished bathroom also conveniently includes the laundry area. The open concept kitchen/dining and living areas provide "the" spot to snuggle in front of the fire, entertain family and friends or simply relax. Welcome home to 90 Hope St. S. (id:61476)
325 Elgin Street W
Oshawa, Ontario
Welcome to 325 Elgin St W, Oshawa - a fantastic opportunity packed with potential in a well-established and convenient neighbourhood. This 3-bedroom, 2 full bathroom home offers a functional layout with solid bones, making it an ideal option for first-time buyers, investors, or renovators looking to enter the market and add value over time. The home is move-in ready while also providing a great canvas for those eager to personalize and modernize to their own taste. A smart choice for buyers who prefer to build equity rather than pay for completed renovations. Situated in a mature area of Oshawa, the property is close to schools, parks, shopping, public transit, and everyday amenities, with easy access to major commuting routes. The surrounding neighbourhood features a mix of long-time residents and ongoing revitalization, offering excellent long-term potential. Whether you're searching for an entry-level home, a renovation project, or an investment opportunity, 325 Elgin St W delivers value, flexibility, and upside in a growing city. (id:61476)
210 - 1525 Diefenbaker Court
Pickering, Ontario
Low Rise 3 Bedrooms & 2 Full Bathrooms Located At "The Village At The Pines". Primary Bedroom Has A Walk-In Closet & 4 Piece Ensuite Bathroom. 2 Walkouts To Balcony. One Parking Spot. Chestnut Hill Rec Complex Across The Road. Easy Walk To Mall, GO Transit & Most Amenities. Easy Access To 401. (id:61476)
116 Ducatel Crescent
Ajax, Ontario
Beautifully home in a prime central Ajax location. This property has been fully updated from top to bottom, with most features replaced including the kitchen, flooring stairs, appliances, garage door, and fresh paint throughout Enjoy a spacious, private backyard with a deck and no side walk. The basement offers a 4th bedroom with access to a full 4-piece bathroom and laundry. Conveniently situated near the GO station, Hwy 401, the new 407 extension, Costco, Superstore, and many more amenities. ** This is a linked property.** (id:61476)
18 Nieuwendyk Street
Whitby, Ontario
Stunning, well-maintained family home located in the highly sought-after Williamsburg neighborhood. This spacious residence features an inviting open-concept great room, perfect for entertaining, along with a dedicated main-floor office ideal for working from home. The updated kitchen offers a functional breakfast area and a walk-out to a beautifully landscaped backyard, creating a seamless indoor-outdoor living experience. (id:61476)
101 - 1711 Pure Springs Boulevard
Pickering, Ontario
Beautifully appointed 2-bedroom, 3-bathroom corner townhome with spacious wrap around patio offering parking and a locker, located in the sought-after Duffin Heights community of Pickering. This bright, open-concept home features a highly functional layout with heated floors on the main level and an abundance of natural light throughout. The contemporary kitchen is designed for both style and function, complete with quartz countertops and a centre island, perfect for everyday living and entertaining. Enjoy unmatched convenience with direct access to public transit and quick connections to Highways 401 and 407. Set in a thriving, family-friendly neighbourhood, this home is just steps from a vibrant 150,000 sq. ft. plaza featuring a fitness gym, restaurants, cafés, and everyday essentials - offering a dynamic lifestyle right at your doorstep. (id:61476)
6 Seven Oaks Street
Whitby, Ontario
Builders Model Home, Hardwood Through-out, Granite Center Kitchen Island, Service Sink, B/I Dishwasher, Family Room, Walk-out To Yard, Gas Log Fireplace, Beautiful Oak Stairs & Railings. Large Matter With 4pc Ensuite, Soaker Tub & Glass Enclosed Shower. Beautiful Model Home Needing Some Finishes. Being Sold As Is, Where Is. (id:61476)
17 - 1720 Simcoe Street
Oshawa, Ontario
Excellent Investment Opportunity! Fully Furnished 3 Bedrooms With Attached Baths In North Oshawa, Minutes Walk To Durham Collage/ Ontario Tech University, with one parking, Near by all access. (id:61476)
2464 Harmony Road
Oshawa, Ontario
Welcome to 2464 Harmony Road North in the highly sought-after Heights of Harmony community by Minto. This brand new, 4-bedroom, 4-bathroom Laurel 4 End model sits on a premium lot and features a striking Elevation A2 design. With bright, spacious interiors and a functional layout perfect for growing families, this home boasts modern finishes, an open-concept main floor, and a beautifully appointed kitchen ready for entertaining. Upstairs, youll find generously sized bedrooms, including a luxurious primary suite with ensuite bath and walk-in closet. Nestled in North Oshawas most desirable new neighbourhood, this home offers easy access to top-rated schools, parks, shopping, and the future transit hub. Enjoy peace of mind with full Tarion warranty coverage and the confidence of owning a Minto-built home in a growing, family- friendly community. Move in and enjoy the luxury of a turnkey, modern home without the wait. This is your opportunity to own one of the best new builds in the areadont miss it (id:61476)
21 Inkpen Lane
Whitby, Ontario
Excellent Location: Mins To Hwy 407 & 412, Park & Shopping Plaza, Golf Course.Durham Transit, Go Station, Located In The Highly Desirable Location In Williamsburg Community. Quiet & Friendly Neighors, 128 Ft deep Lot, Extra Long Driverway, No Sidewalk, Newer Windows , Upgraded Kitchen Cabinets, Hw Flr, French Doors, Gas Fp, Bilt-In Clst Organisers, M/F Laundry W/Access To Garage, Roof/Insulation/Air Sealing 2020, Absolutely Gorgeous 4 Br Home With A Double Car Garage.OPENHOUSE EVERYDAY BY APPOINTMENT. (id:61476)
2 Resnik Drive
Clarington, Ontario
Welcome home to Newcastle Clarington! This inviting 4-bedroom, 3-bathroom home offers the perfect blend of modern comfort and cozy living. Step inside to a warm and welcoming ambiance, with a bright and spacious living room featuring large windows that bathe the space in natural light. The living room flows seamlessly into the dining room and well-appointed kitchen, complete with sleek stainless steel appliances, creating an ideal space for entertaining and family gatherings. A separate family room provides even more living space for relaxation or recreation. The dining room conveniently walks out to the private backyard, perfect for outdoor dining and entertaining, complete with a gas barbeque included for your enjoyment. Upstairs, four generously sized bedrooms await, including a luxurious primary suite with a relaxing ensuite bath. Situated ona desirable corner lot, enjoy ample outdoor space for kids to play, pets to roam, and gardening enthusiasts to cultivate their green thumb. Newcastle Clarington boasts natural beauty, excellent schools, and convenient amenities, including shops, restaurants, parks, and recreation facilities. Don't miss this rare opportunity to combine comfort, convenience, and community! (id:61476)
1334 Harlstone Crescent
Oshawa, Ontario
Welcome to this beautifully maintained, turn-key home with vaulted ceilings and expansive sky view windows in the main floor living room, featuring a stunning floor-to-ceiling fireplace and hardwood floors throughout. Bright open-concept layout with a spacious kitchen, upgraded appliances, pot drawers, and a dedicated coffee bar with extra storage. Abundant natural light makes this home feel deceptively large inside.Main floor offers a primary bedroom with a walk-in closet and 5-piece ensuite, plus a second bedroom with its own ensuite. Also, a spacious main floor laundry room with garage access and loft. Upstairs includes two spacious bedrooms with large windows and ample closet space. Finished basement features a kitchenette, two bedrooms, living area with fireplace, and plenty of storage. Quiet street, great location close to parks, schools, and shopping. Move-in ready with a charming front porch - perfect for morning coffee! (id:61476)
780 Garden Street
Whitby, Ontario
Built in 1845, the distinguished Mayfield Residence is a landmark estate that has gracefully stood the test of centuries. Once home to esteemed politicians, this historic property now offers a rare and versatile opportunity, uniquely perched above the celebrated Mayfield Towns by Sakmet Developments. Set on over an acre of manicured grounds, the residence commands attention with timeless curb appeal that simply cannot be replicated. The architecture is both stately and inviting-an enduring reflection of heritage, elegance, and permanence. Inside, a flexible and grand floorplan adapts effortlessly to today's modern demands. With designated Mixed-Use zoning, the property is approved for all office uses and presents the potential for a daycare facility (speak to Listing Agent regarding daycare use). This rare zoning unlocks the opportunity to integrate professional life with the comforts of home, creating a seamless live/work environment with unparalleled character. A 1,100 sq. ft. Coach House complements the main residence, offering housing for three vehicles and abundant storage. The grounds further accommodate 11 exterior parking spaces, ensuring ample room for clientele, guests, or extended family. This is more than a property; it is a once-in-a-generation opportunity to acquire a piece of Whitby's history while embracing its extraordinary potential for the future. VTB Available for qualified buyer(s). (id:61476)
396 North Scugog Court
Clarington, Ontario
Building Lot! Great opportunity to build your dream home on a 50 ft by 200 ft lot surrounded by million dollar homes. Desirable Bowmanville neighborhood offers access to numerous schools, parks and amenities. Quick access to 401 for commuters. Water & Sewer services have been paid. Gas & hydro are available. (id:61476)
39 Centre Street
Clarington, Ontario
Welcome to an exceptional century home located in one of downtown Bowmanville's most coveted neighbourhoods. Rich in character and thoughtfully updated, this timeless residence offers a refined blend of historic charm and contemporary comfort. The home features four bedrooms, main floor office or music room, a stunning brand new custom kitchen (2025), beautifully paired with custom California shutters throughout (2025). Major updates including a new furnace and eavestroughs (2025) provide peace of mind, while modern finishes complement the home's original architectural details. An inviting family room offers the perfect retreat - relax by the fireplace while overlooking the beautifully landscaped backyard, creating a warm and welcoming space for everyday living or quiet evenings at home. The family room features a murphy bed for additional guests that visit to during the apple & maple festivals downtown. Set on a rare 180-ft deep lot, the outdoor spaces are equally impressive. Enjoy sunrise coffees on the rear deck, host summer gatherings, or unwind on the charming side porch - ideal for afternoon entertaining. Ample parking allows for ease when welcoming family and guests, additional living space in the partially finished basement that exits to the backyard with an abundance of storage space. Located just steps from Bowmanville's vibrant downtown core, enjoy walkable access to boutique shops, cafs, restaurants, parks, and community events. Families will appreciate nearby public and Catholic schools, while commuters benefit from convenient access to Highways 401 and 407, connecting you effortlessly throughout Durham and the GTA.A rare opportunity to own a boutique century home where timeless character, lifestyle, and location come together beautifully. (id:61476)
739 Masson Street
Oshawa, Ontario
Perched Gracefully On Oshawa's Most Iconic Tree-Lined Street, This Hollywood Regency-Inspired Residence Effortlessly Blends Timeless Glamour With Modern Refinement. This Custom 4 Bedroom, 4 Bathroom U-Shaped Bungalow Sits On A 95-Foot Frontage And Offers Over 3100 Square Feet Of Finished Living Space. Reimagined In 2018, Every Inch Of This Home Was Designed For The Entertainer With A Discerning Eye For Quality And Detail. The Chef's Kitchen Features Heated Marble Floors, An Oversized Centre Island, Custom Cabinetry, Including A Custom Built-In Tv/Computer Station, Premium Appliances, Walk-out To Expansive Deck And Seamless Flow Into The Elegant Dining And Living Areas, All Set To The Soundtrack Of A Built-In Heos Sound System With In-Ceiling Klipsch Speakers. The Primary Suite Is An Experience In Itself, With A Long Hallway Lined With Closets Leading To A Spa-Inspired 5-Piece Ensuite Featuring A Double-Sided Fireplace, Sculptural Black Soaking Tub, And Radiant Heated Marble Floors. The Bright Lower Level Offers Refined Functionality With A Spacious Rec Room Featuring An Electric Fireplace And Custom Built-In Bookshelves, A Bedroom With It's Own 2-Piece Ensuite And Walk-in Closet, And An Additional Bedroom Perfect For Guests, Teens, Or Extended Family. Outside, The Professionally Landscaped Grounds Mirror The Elegance Within, Complete With Electronically Controlled Awnings (2023), Landscape Lighting, Underground Sprinkler System With Automatic Timers (2022), And A Stunning Backyard Redesign Including New Retaining Wall, Steps, And Plantings (2024). Additional Upgrades Include Solid Core Doors Throughout, Three Gas Fireplaces, New Doors To Kitchen/Hall/Breezeway (2023), Heat/Ac Pumps In Primary And Lower Level (2021), Security System, Designer Lighting, And A New Garage Door And Opener (2021). Every Detail Has Been Considered, Every Finish Curated. This Is Not Just A Home, It's A Statement In Design, Comfort, And Timeless Sophistication. (id:61476)
58 Teddington Crescent
Whitby, Ontario
Well-Maintained 3-Bedroom Home in Desirable Fallingbrook, Whitby. Welcome to this well-kept, move-in-ready home-ideal choice for first time buyers and those ready to level up from compact living and step into space, privacy, and comfort.The main floor features a combined living and dining area, complemented by a small but tastefully renovated kitchen with elegant quartz countertops and gas stove, along with a renovated powder room.Up the hardwood stairs, you'll find a spacious and welcoming primary bedroom with double closets, two well-sized additional bedrooms, and a 3-piece bathroom. The fully finished basement offers a cozy brick fireplace and an additional 3-piece bath, making it ideal for a recreation room, home office, or guest suite.Enjoy seamless indoor-outdoor living with a walkout from the living and dining area to a composite deck, complete with a gas line for your BBQ and a custom retractable awning with remote control-perfect for entertaining. Enjoy peace of mind with numerous upgrades, including: a new Lennox furnace (Nov 2025), new water heater (Feb 2025), new stainless steel kitchen appliances (2023), zebra blinds (2022), kitchen and powder room renovation (2023), and basement bathroom renovation (2021). Ideally located just steps from transit, shopping, restaurants, and top-rated schools, this home offers the perfect blend of comfort, convenience, and community. Don't miss your opportunity to live in one of Whitby's most sought-after neighbourhoods. Book your showing today! ** This is a linked property.** (id:61476)
210 Blackwell Crescent
Oshawa, Ontario
Stunning 5 Bedroom, 4 Bathroom Executive Home in North Oshawa *Just over 3,000 Sq Ft + Full Basement with potential for Separate entrance, Oversized Windows and ready to be Finished* Main Floor Office/Guest Room Perfect for Work-From-Home * Soaring 9 Ft Ceilings with Bright, Airy Living Spaces *Large, Spacious South-Facing Front Veranda, Ideal for Gatherings4-Car Parking + Double Car Garage * Designer Pot Lights Throughout for a Modern Upscale Feel * Elegant Oak Staircase + Hardwood Floors - A Completely Carpet-Free Home *Gourmet Open-Concept Kitchen with Centre Island, Perfect for Family Gatherings &Entertaining * Expansive Windows Throughout Flooding the Home with Natural Light * Primary Retreat with 2 Walk-in Closets & Luxurious 6 Pc Spa-Inspired Ensuite * 102 ft Deep Lot Offering Ample Outdoor Living Space * Direct Entrance From Garage for Convenience* Exceptional Location Close to Shopping, Costco, Restaurants, Hwy 407, Ontario Tech University, Kedron Dells Golf Club & More * (id:61476)
702 - 1400 The Esplanade N
Pickering, Ontario
Amazing Location! Welcome to this gorgeous 3-bedroom, 3-bathroom condo townhome offering approximately 1,790 sq ft of well-designed living space in the sought-after Town Centre neighbourhood of Pickering. This bright and spacious home features a functional layout, a main-floor balcony, and the rare convenience of two separate entrances-one directly from the street and one from the building hallway. Enjoy a bright and spacious living room and walk-out to a private terrace-ideal for morning coffee, evening relaxation, or hosting BBQs. The open and functional layout connects effortlessly to the dining area and open-concept kitchen, perfect for entertaining. The second level is dedicated to a private primary retreat, offering an oversized bedroom, a ensuite and separate shower, and a generous walk-in closet. The third floor features two well-sized bedrooms, a full bathroom, and a flexible loft space ideal for a home office or quiet reading area. A large storage room adds practical convenience. Includes one parking space. Ideally located within walking distance to the library, recreation centre, Pickering Town Centre, Pickering GO Station, public transit, schools, shopping, and restaurants. Minutes to Hwy 401 & 407. Perfect for families, professionals, or anyone seeking comfort and unbeatable convenience. (id:61476)


