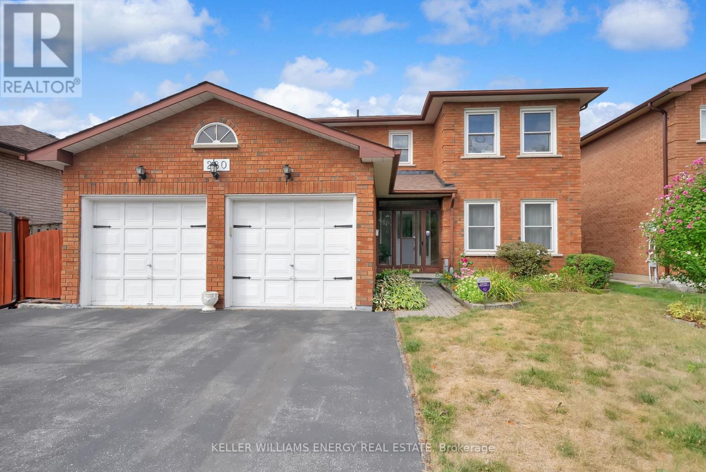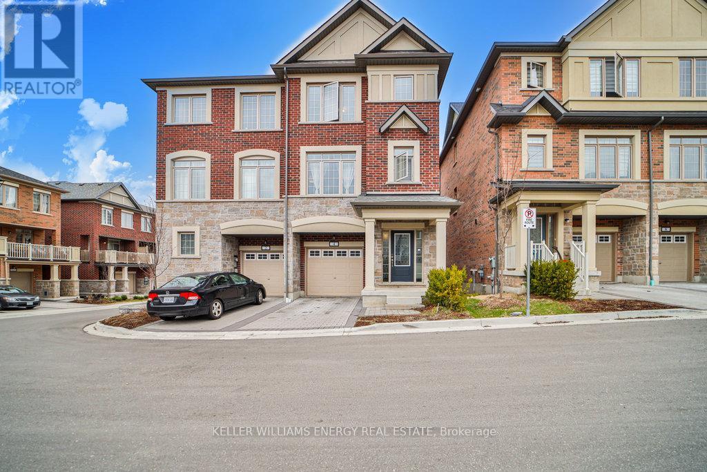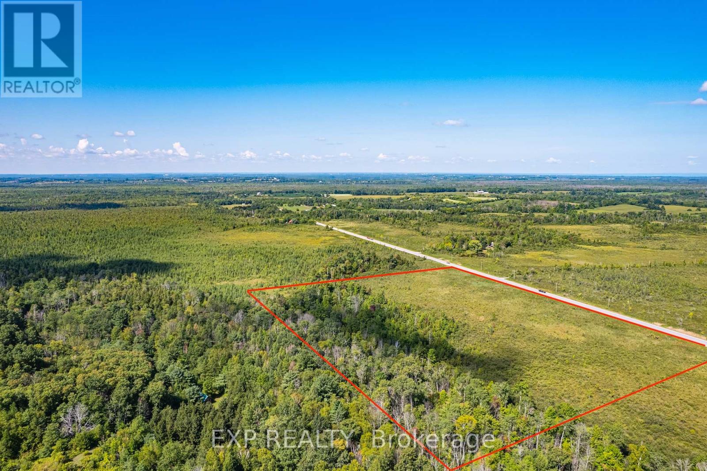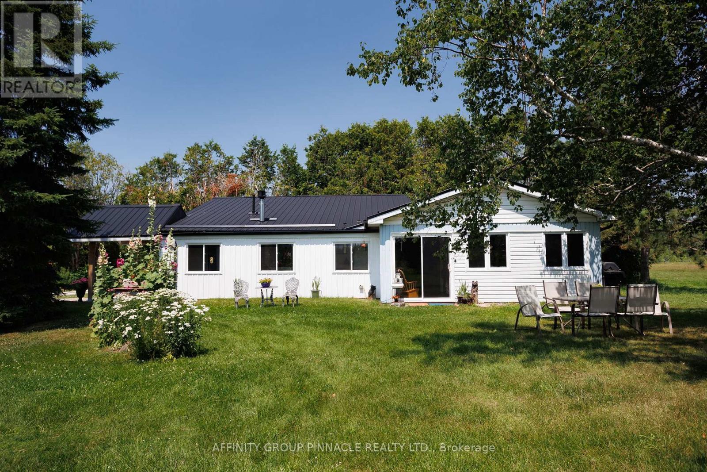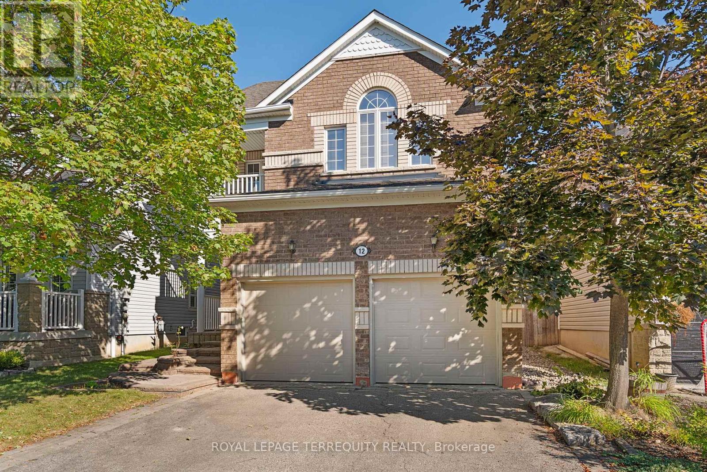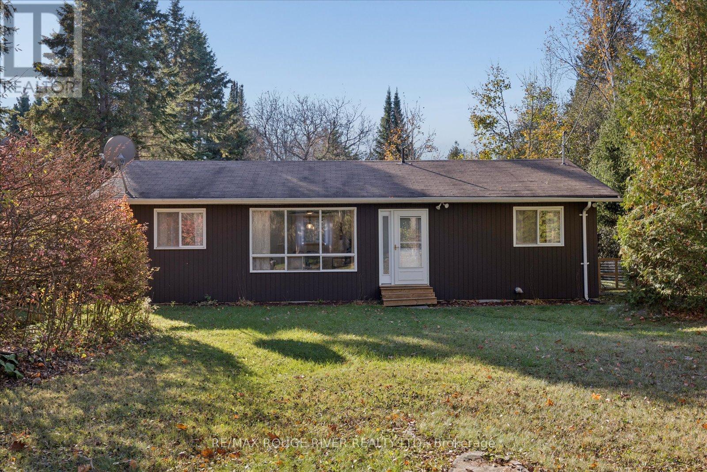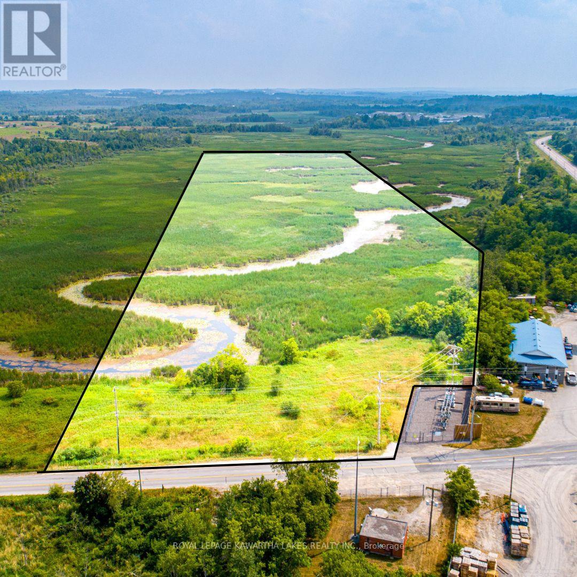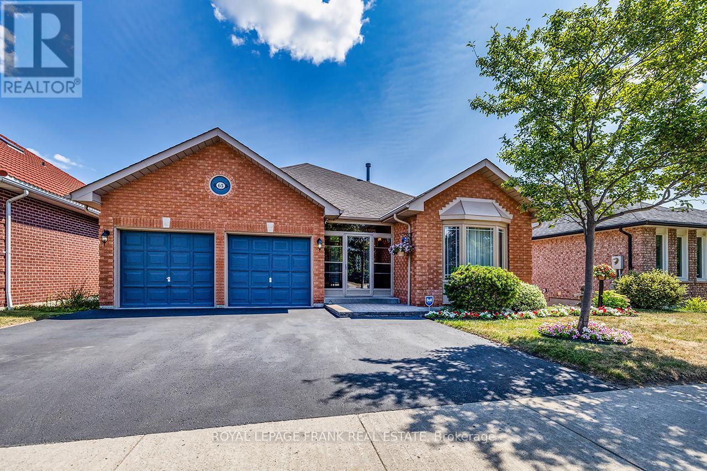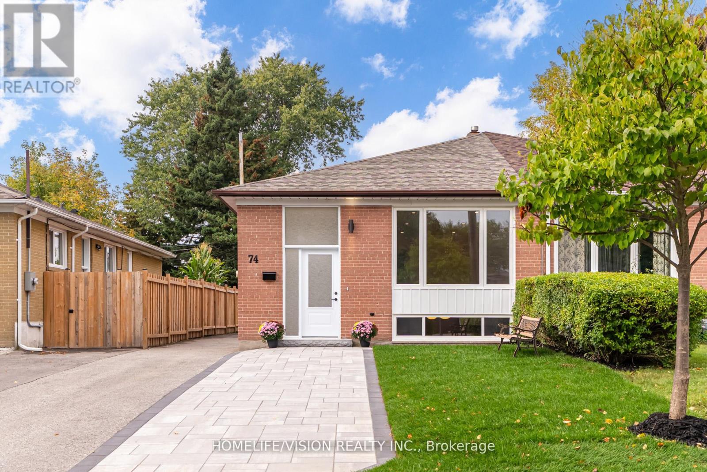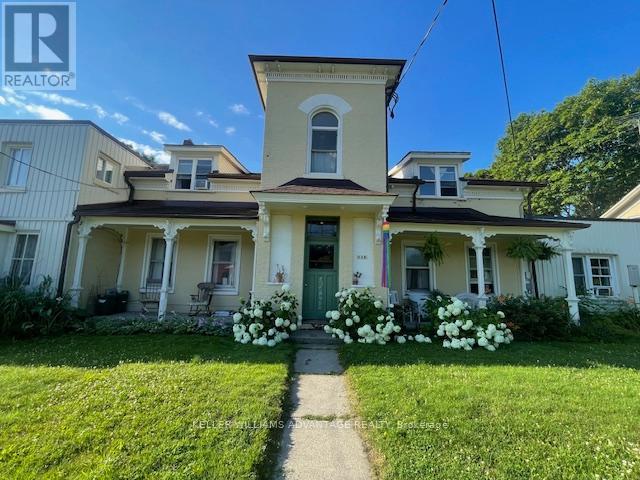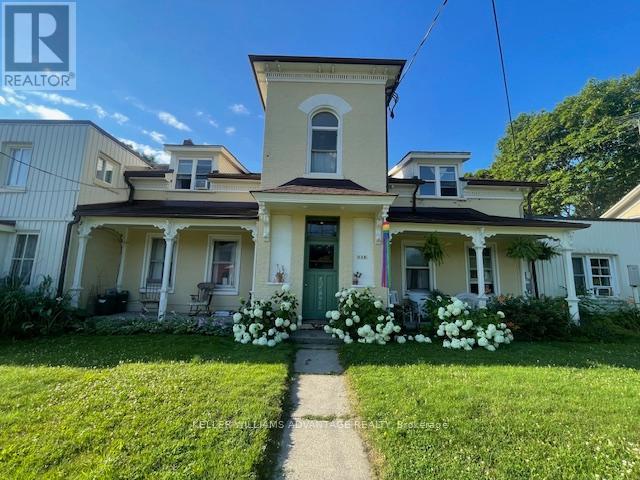280 Thornton Road N
Oshawa, Ontario
Welcome home to this spacious bright and sunny 4 bedroom home. Location is everything! Close to all amenities. Great family neighbourhood. Family room with gas fireplace and hardwood floors. Livingroom and Dining Room combined. Main Floor Laundry! Eat-in Kitchen with stone countertops. Walk-out to beautiful backyard. Private with Pear and Cherry Trees! Sit on the deck and watch the birds! Primary with Walk-in Closet and ensuite. All 4 bedrooms good size! Basmt is finished with lots of space for your needs. Don't miss this gem! * See Virtual Tour* (id:61476)
4 Healthcote Lane
Ajax, Ontario
Welcome Home to 4 Healthcote Lane! This Newly-Built, 3+1 Bedroom, 4 Bathroom Semi-Detached Home has Everything You Need and More! Situated in the Established and Sought-After Neighborhood of Central Ajax, This Home is Perfect for Growing Families, Multi-Generational Families, or Savvy Investors. This Home was only built in 2022 and has approx. $20K in Builder Upgrades, Including an Upgraded Open-Concept Kitchen with Granite Counters, Premium Cupboards and a Stylish Backsplash. The Large Island that leads to the dining area makes this space Awesome For Entertaining. The Kitchen and Dining Area Walk Out to a Good-Sized Deck that Overlooks Your Exclusive Backyard. Relaxing with the Family is a Pleasure in this Over-Sized Great Room with High Ceilings. On the Upper Level You'll Enjoy Your Spacious and Sun-filled Primary Bedroom With a Luxurious Ensuite and a Large Closet. There are Also Two Additional Large Bedrooms with Spacious Closets, a 3 Piece Bathroom and an Upper-Level Laundry for Your Comfort and Convenience. The Two-Level In-Law Suite Was Not an After-Thought in this Home. As One of the Upgrades, the Basement was Professionally Designed and Finished by the Builder. The Upper Level of this In-Law/Rental Suite Features a Separate Walk-out Family Room Area With a Second Kitchen Area. From There, You Walk Down to the Lower Level Which Boasts a Large Bedroom With a 3 Piece Ensuite Bathroom. Currently Generating $5,400 In Rental Income, This Incredibly Versatile Home Provides Endless Possibilities and is a Must-See! Your Children Will Get a Great Education With the Excellent Schools in the Area Like Terry Fox P.S. and J. Clarke Richardson Collegiate. Long Walks or Play With the Family or Pets Will Be Easy as 4 Parks, 4 Basketball Courts, 4 Sports Fields, 3 Sports Courts and 1 Ball Diamond are Within a 20min Walk. Public Transit is at Your Doorstep With the Nearest Stop only a 5min walk away. Enjoy Shops, Supermarkets, Go Station, Hwy 401, Trails and So Much More! (id:61476)
Ptlt35 Ravenshoe B Road
Uxbridge, Ontario
25.53 Acres With Over 1200 Ft Of Frontage On South Side Of Ravenshoe Road Near Udora. (Between Conc 5 & Conc 6). Don't Miss Out On The Rare Opportunity To Escape To The Country And Explore The Land. Own A Wonderful Retreat With Proximity To Lake Simcoe. Note That Currently 100% Is Designated (Psw) Provincially Significant Wetlands As Per Lake Simcoe Region Conservation Authority. *Adjacent Land of 23.63 Acres Also For Sale - Combine Both for Nearly 50 Acres & 2,400ft of Frontage Directly on Ravenshoe Rd. (id:61476)
B1710 Conc Rd 8 Thorah Road
Brock, Ontario
Escape to 52 Acres of Serenity and Space - Just Minutes from Beaverton and Lake Simcoe. Welcome to your private retreat on the edge of the vibrant and growing town of Beaverton. This beautifully updated three-bedroom bungalow sits on a tranquil 52-acre property - a perfect blend of open pasture, lush forest, and peaceful privacy. Whether you dream of starting a hobby farm, exploring forested trails, or simply enjoying nature's calm, this property offers endless possibilities.The home, thoughtfully renovated between 2017-18, features a bright open-concept design with south-facing views that bathe the living room and sunroom in natural light. Updates include new flooring, most windows and doors, a modern kitchen with quartz countertops, new roofs, foyer, propane stove and zero-clearance fireplace (the main heat source), upgraded 200-amp electrical, drilled well, and refreshed landscaping. Electric baseboards throughout provide additional heating flexibility. Step outside to take in the panoramic views, or take a stroll to your very own pond. A fully insulated 60' x 20' detached garage/workshop with 9-foot ceilings, propane unit heater, 200-amp service, drywall, and four powered doors (two 12' x 8', two 8' x 7') makes the perfect space for projects, vehicles, or equipment. A 19' x 16' garden shed offers extra storage for tools or gardening gear, and a convenient propane BBQ hookup is ready for summer cookouts.This property is a rare combination of comfort, functionality, and complete privacy - all just minutes from town amenities and the shores of Lake Simcoe. (id:61476)
12 Kenilworth Crescent
Whitby, Ontario
This all-brick, detached home has been lovingly maintained by its original owner and offers a thoughtful layout that's perfect for both everyday living and entertaining. The main floor features a bright, open concept foyer that flows into a spacious living and dining area with hardwood floors. The large kitchen is a true gathering spot, complete with a centre island, new stainless steel appliances (2025), stylish backsplash, and an eat-in area with a walk-out to the private, landscaped backyard and deck. Overlooking the kitchen is the cozy family room with a gas fireplace and custom built-in shelving, an inviting space for hosting or relaxing. Upstairs, the primary bedroom boasts cathedral ceilings, a spacious walkin closet, a 4 piece ensuite, and a walk-out to its own private patio. Two additional generously sized bedrooms with closets complete the second floor. The fully finished basement adds even more living space, featuring pot lights, a built-in wall mount, and endless storage options. California shutters throughout and the care of long term ownership makes this home move in ready. All tucked away in a quiet, family-friendly desirable Brooklin community. Close to parks, schools, shopping, and easy highway access making commuting easy! Roof (2019), Furnace and A/C (2020). (id:61476)
16 Blumenweg Crescent
Scugog, Ontario
Discover this beautiful cedar-sided bungalow nestled within a serene 126 acre gated community just east of Blackstock. Offering the perfect blend of privacy and connection, this freehold home features a peaceful ravine-backed yard with a new deck. Surrounded by towering evergreens for a true sense of calm. Residents enjoy shared access to the community's immaculately maintained amenities; roads, pool, playground, picnic area, sports field, clubhouse, park, and stream - creating a secure, family friendly setting with seasonal activities like swimming, volleyball, and social gatherings. With approximately 78 homes, it's a quiet, close-knit community ideal for year-round living or a weekend retreat. Experience the warmth of relaxed country living with all the benefits of a well-managed, gated enclave - a rare opportunity within easy reach of Port Perry, Bowmanville, and surrounding areas. Monthly maintenance fee of $139.50 covers road maintenance, snow removal, pool and recreation area upkeep, park grass, and security gate services. (id:61476)
Pt Lt 13 Con 6
Brock, Ontario
23.11 acres of environmentally protected land located just outside Sunderland. Zoned EP, this property is primarily wetland and cannot be built on. A unique opportunity for nature lovers, conservation enthusiasts, or those seeking recreational land. Enjoy peaceful surroundings, natural wildlife, and the beauty of untouched landscape. Gravel part not included (id:61476)
265 Cameron Street E
Brock, Ontario
Charming bungalow on a spacious lot in Cannington. Set on 0.61 acres, this inviting home offers comfort, space, and great outdoor living! The main floor features a welcoming foyer, a kitchen combined with dining area and a walkout to the backyard, a sunken living room with a second walkout, three bedrooms, and a 4 piece bath. The partially finished lower level ads bonus living space with a rec room, an additional bedroom, utility room with laundry, and a storage room. Outside, enjoy a large driveway, an above ground pool, a spacious deck for entertaining, and a generous yard with room to play, garden or relax. A great opportunity to enjoy small town living with plenty of space! (id:61476)
65 Garden Street
Whitby, Ontario
Imagine being in the centre of it all while cradling the serenity and privacy of easy, peaceful living - oh wait, you don't have to imagine! Come visit 65 Garden Street to see what I am on about! This spic and span 4 bedroom, 3 level brick bungalow has been meticuously maintained and provides over 3000sq ft of living space. With so much to offer, including ample/separated living space that will speak to multi-generational and growing families alike, you will not want to miss out. Walkouts from all 3 levels - come and enjoy the country-like setting. The property abuts a ravine with Pringle Creek trickling by in the back - watch from your deck with morning coffee. Interlocking patio at lower level walkout basement has corrugated ceiling and is wired for a hot tub.True nature at your fingertips - sell the cottage - you will feel like you are there when you walk out back from any door! 2024 2nd floor carpet, 2024 furnace humidifier, 2021 composite asphalt shingles, 2021 3 car asphalt driveway, 2017 kitchen glass door with integral style blinds, 2015 high efficiency natural gas furnace, 2015 central air conditioning. Close to schools, amenities, 401 and transit. Boasting a very versatile floor plan - you can choose your own layout. Bring the kids AND the in-laws - there is enough room for everyone! Come see for yourself! (id:61476)
74 Cabot Street
Oshawa, Ontario
Welcome Home to 74 Cabot Street! This absolutely stunning home offers the perfect blend of modern upgrades and thoughtful design. Featuring a separate entrance to a beautifully finished basement with a complete in-law suite, this home is ideal for multi-generational living or rental potential. Inside, you'll find 2 brand new washrooms and 2 sleek, contemporary kitchens outfitted with quartz countertops. This home has been meticulously updated with new windows throughout, fresh flooring in every room, and a new furnace. In 2025, a new shingled roof was installed, adding a peace of mind and curb appeal. Fresh paint throughout the interior creates a bright, welcoming atmosphere. Step outside to enjoy the new sodded front and back yards, enhanced with elegant interlock that adds both charm and functionality. The detached garage and spacious driveway offer parking for 4 vehicles, making this property as practical as it is beautiful. The hot water tank is owned, ensuring no rental fees. Located in a prime Oshawa neighborhood, you're just minutes from top-rated schools, Oshawa Tech and Trent University campuses, public transit, the Go Train, and Hwy 401. Recreation and shopping are at your fingertips with the nearby REC Complex, Oshawa Centre, parks, and playgrounds. Don't miss out on this incredible opportunity-74 Cabot Street is a must-see gem that checks every box! (id:61476)
223 Walton Street
Port Hope, Ontario
Rare investment opportunity! Incredible chance to own a fantastic 7-unit multiplex on a huge 2 acre lot in trendy, beautiful Port Hope! Occupied by great tenants, this fabulous income property is a wonderful 1860s home with two additions. The home is comprised of 1x4-bedroom unit, 4x2-bedroom multi-level units, and 2 upstairs bachelor units. Situated on an expansive lot, there is plentiful parking and a number of out-buildings that are not presently leased and could be converted to additional dwelling units or repurposed for uses other than storage. Huge potential for growth. Absolutely must be seen!!! Perfectly located in residential neighbourhood with easy access to the 401, and mere steps from charming, vibrant downtown Port Hope. Close to stylish restaurants, eateries, and one-of-a-kind boutiques. (id:61476)
223 Walton Street
Port Hope, Ontario
Rare investment opportunity! Incredible chance to own a fantastic 7-unit multiplex on a huge, nearly 1.5 acre lot, in beautiful Port Hope! Occupied by great tenants, this fabulous income property is a wonderful 1860s home with two additions. The home is comprised of 1x4-bedroom unit, 4x2-bedroom multi-level units, and 2 upstairs bachelor units. Situated on an expansive lot, there is plentiful parking and a number of out-buildings that are not presently leased and could be converted to additional dwelling units or repurposed for uses other than storage. Huge potential for growth. Absolutely must be seen!!! Perfectly located in residential neighbourhood with easy access to the 401, and mere steps from charming, vibrant downtown Port Hope. Close to stylish restaurants, eateries, and one-of-a-kind boutiques. (id:61476)


