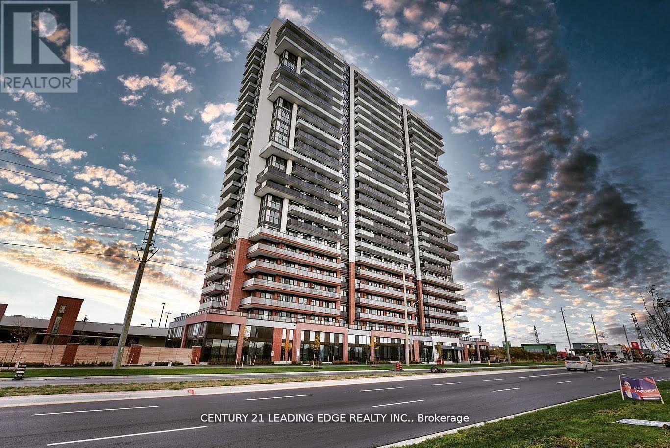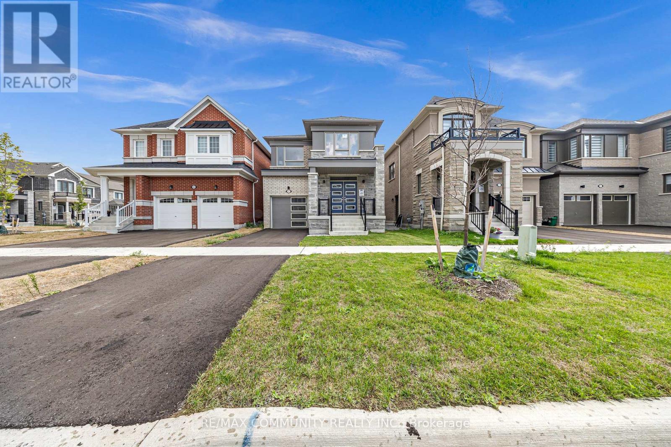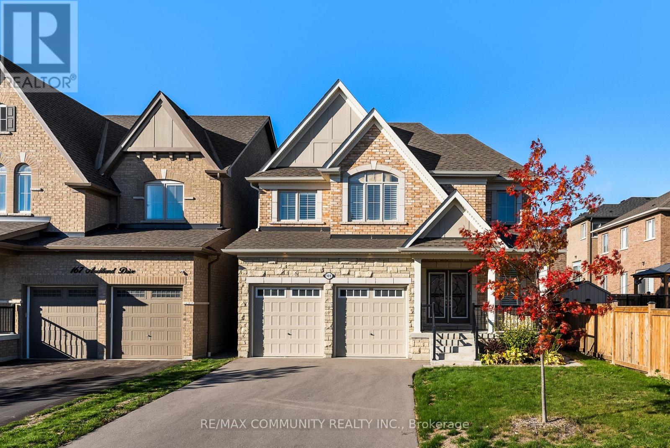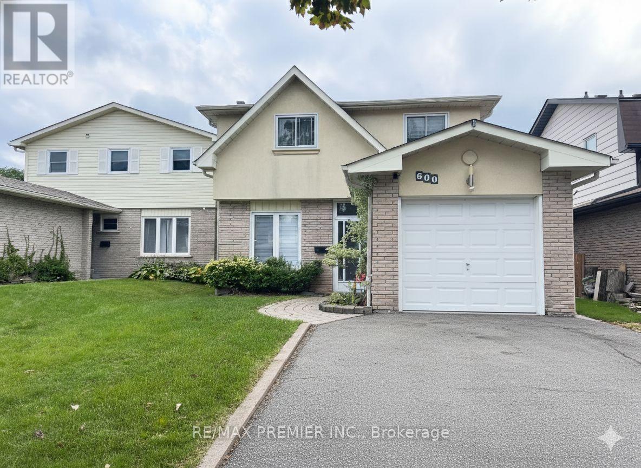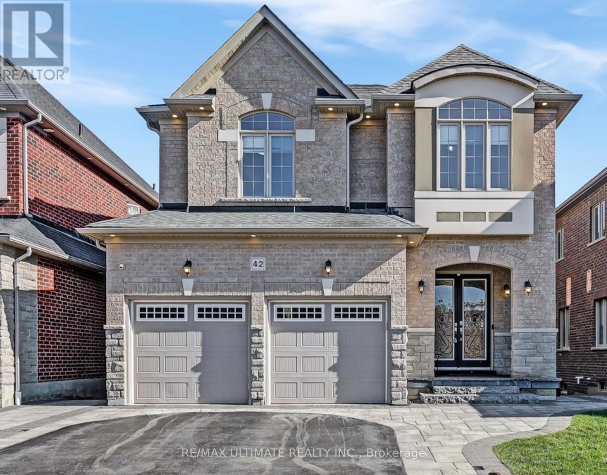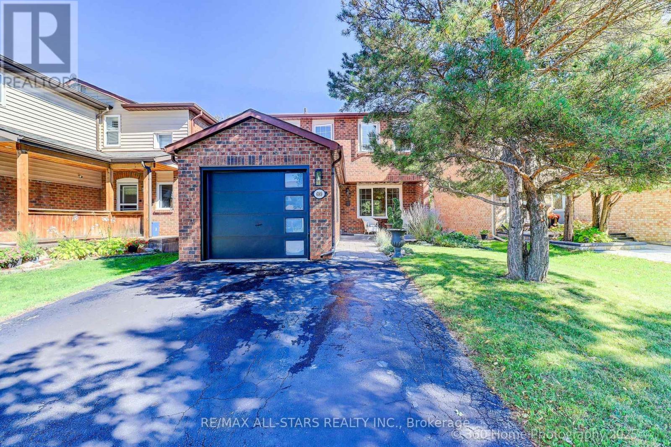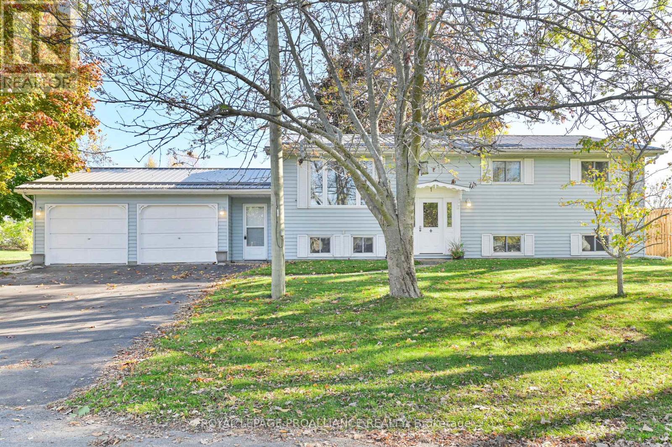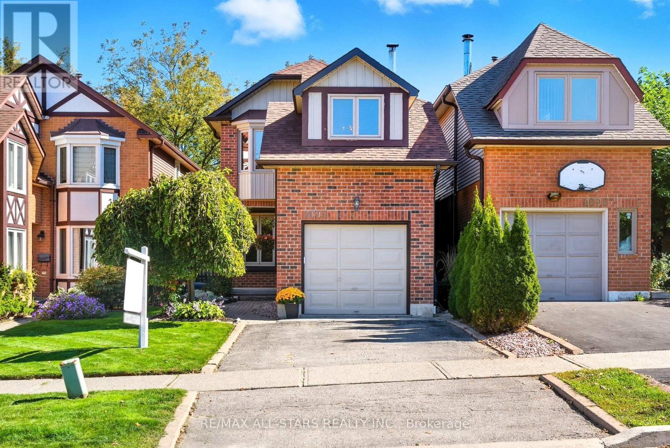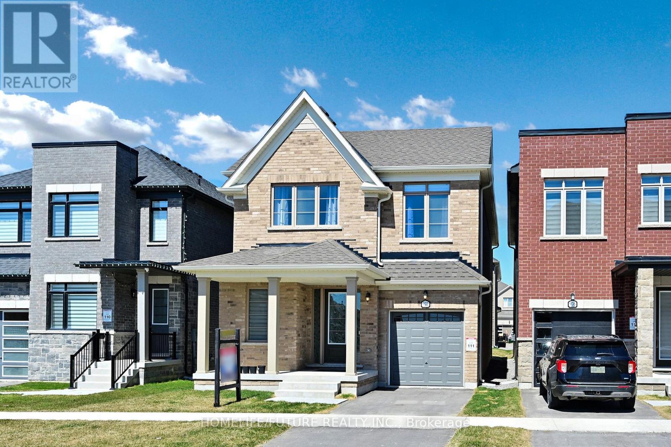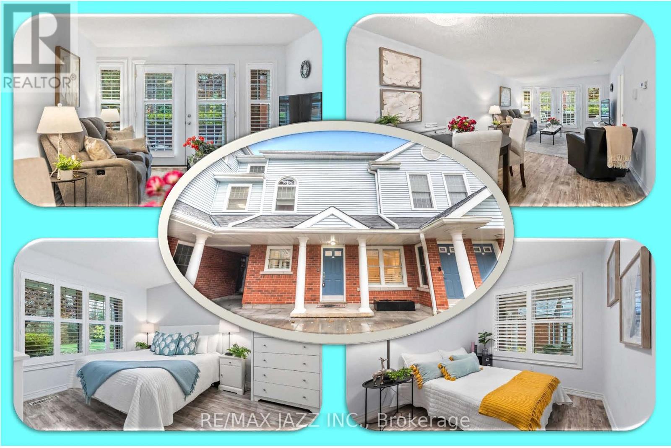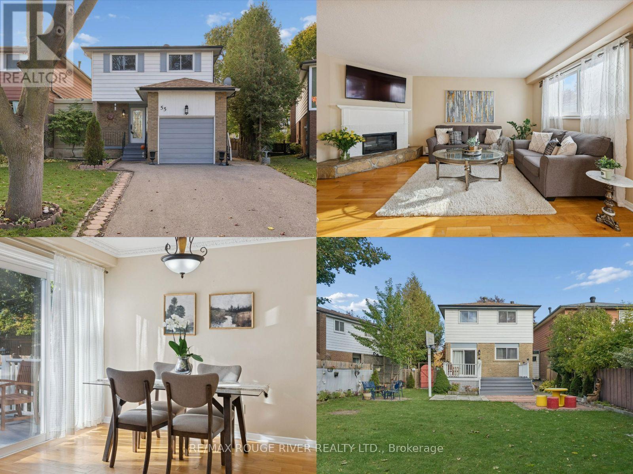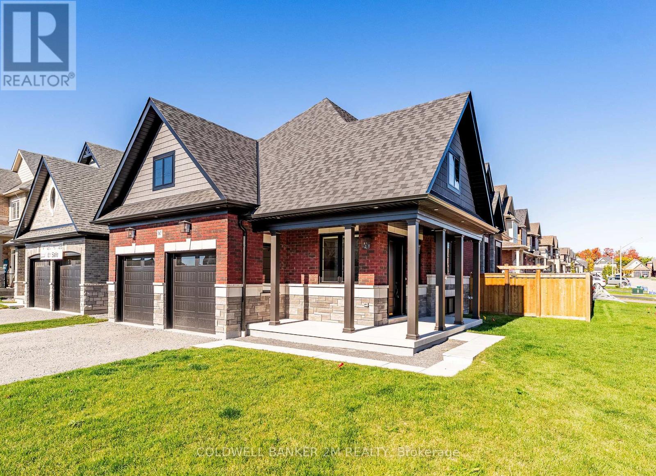320 - 2550 Simcoe Street N
Oshawa, Ontario
Welcome Home to this Massive Open-Concept 516 Sq ft Studio + Den. This Rarely Offered Functional Floorplan is Larger than Most 1 Bedroom Units in the Building and comes with Highly Desired Covered Parking Conveniently Located right next to the Entrance and an Oversized Locker. Versatile Layout has the Ability to Sleep 3 People as the Large Den is Perfect to use as Additional Sleeping Space or Home Office Setup. With Natural Light Throughout, this Unit features Modern European Style Kitchen, 2 Large Double Door Closets, Ensuite Laundry and Spacious Full Bathroom. Relax on your Large West-Facing Corner Balcony (76 Sq ft) boasting Breath-Taking Sunset Views. Take Advantage of this Prime location just steps to Costco, RioCan Shopping Center, Durham College, Ontario Tech University and Free Hwy 407. Building Amenities Include: Fitness Centre, Movie Theatre Room, Private Dining Room, Private Dog Park, Pet Wash Station, Business Work Pods, 24 Hours Security/Concierge, Party Room, Outdoor BBQ Area, Visitor Parking & Guest Suites. Book your Showing Today! (id:61476)
2979 Heartwood Lane
Pickering, Ontario
***Offer Anytime*** This stunning brand-new 4-bedroom, 3-bathroom detached home in the heart of Pickering features welcoming double-door entry, an open-concept layout with 9-foot ceilings on the main floor smooth ceilings on the main, a cozy fireplace, beautifully designed living and dining spaces, Modern kitchen with an extended island, Quartz countertop, premium stainless steel appliances, a walkout to a private backyard, along with engineered hardwood flooring throughout on the main floor, pot lights, second-floor laundry with high end Washer and Dryer, direct garage access with garage door opener, upgraded 200-amp electrical service, making this an exceptional blend of modern elegance, comfort DONT MISS IT... (id:61476)
169 Auckland Drive
Whitby, Ontario
Stunning detached home on a premium 40-foot lot in beautiful Rural Whitby, built by Tribute Communities. This 4-year-new 5 bedroom, 4bathroom home offers exceptional space and thoughtful upgrades throughout. Brick and stone exterior, oversized driveway with double car garage parking up to 6 cars, and a legal side entrance for future income potential. Step inside to bright open living, high ceilings, hardwood flooring on the main level, upgraded kitchen with a large island, and plenty of natural light. Cozy fireplace, interior and exterior pot lights, and afunctional layout perfect for family living. The primary bedroom features a spa-inspired 5-piece en-suite, while the versatile 5th bedroom can be used as a home office or future upper-level laundry. With unmatched convenience near top schools, parks, shopping, highways 401, 407, 412,Ontario Tech University and Durham College, this modern gem brings comfort, space, and opportunity together. This one won't last long - don't miss the opportunity! (id:61476)
600 Stonebridge Lane
Pickering, Ontario
Take a walk to the lake! Separate entrance to the basement! Double driveway for ease of parking! This beautifully renovated home in a fantastic neighbourhood is move-in ready and upgraded from top to bottom. Enjoy a spacious kitchen with granite countertops, sensored pot lights, and an open-concept living and dining area that walks out to a large wooden deck, perfect for entertaining. New gleaming hardwood floors run throughout most of the home - 2024. New carpet in Basement - June 2025. New Stair with new rails - 2024. Upstairs features 3 generous bedrooms, including a primary suite with a 3-piece ensuite and walk-in closet. Top of the line appliances. The fully finished basement offers even more living space with a wet bar, large laundry room, and plenty of storage. Conveniently located close to schools, plaza, gas station, Highway 401,the GO Train and waterfront. ** This is a linked property.** (id:61476)
42 Donwoods Crescent
Whitby, Ontario
Where Luxury Meets Lifestyle, welcome to one of Whitbys most coveted & family-friendly neighborhoods. Be welcomed by a charming portico porch with a cozy seating area and stylish double-door entranceway. Inside, an airy open-concept living and dining area awaits, adorned with coffered ceilings, pot lights, and rich dark hardwood floors providing an elegant space ideal for entertaining.The heart of the home, the kitchen and family room, offers the ultimate setting for both culinary creativity and cozy conversation. The oversized kitchen is a chefs dream with stainless steel appliances, gas stove, sleek range hood, undermount lighting for an extra touch of ambiance, deep pot drawers & large pantry. Large island with double sink and bar seating. Convenient coffee/computer nook. The spacious family room is highlighted by a stunning floor-to-ceiling marble accent wall with an ultra-slim frame fireplace, delivering a sleek, modern aesthetic. Upstairs, the primary retreat offers a peaceful escape with a large walk-in closet, beautiful 5-piece ensuite featuring a soaker tub and separate glass shower giving a spa retreat right at home.Three additional generously sized bedrooms offer flexibility for children, guests, or home office setups, along with an additional open-concept loft /sitting area perfect as a lounge or easily converted into a fifth bedroom. Downstairs you can enjoy a professionally finished basement complete with full kitchen, 3-piece bathroom, bedroom area and walkout to fully fenced in backyard with optimal privacy and a walkout access. Basement is the perfect retreat for movie nights, entertaining, or in-law/nanny potential. Additional highlights include:Main floor laundry with garage access, cold room, Tesla charger. Minutes to top-rated schools, shopping, golf, dining, Thermea Spa and Hwy 407 . An exceptional neighborhood. (id:61476)
689 Foxwood Trail
Pickering, Ontario
Stylish Amberlea gem in one of Pickering's most desirable family neighborhoods! This move-in ready 3 bed 3 bath, main floor powder room home boasts fresh paint, new flooring, updated main bath & an open-concept design filled with natural light. The huge primary bedroom offers comfort and space, while the finished basement features a recreation room 3 pc bath & 11'x4' wine cellar. Enjoy beautifully landscaped, treed front & back yards with a brand new private 420 sq ft deck, new outdoor 11' x 8' vinyl shed, natural gas BBQ hook up, ideal for relaxing or entertaining. Private fenced lot, parking for 4, and walking distance to some of the best schools in Pickering (St Elizabeth, Seaton, Highbush, Dunbarton, St Mary's Montessori) & shopping. A rare find combining charm, upgrades & location! (id:61476)
1 Queen Street W
Brighton, Ontario
Welcome to the quaint lakeside hamlet of Gosport! This charming 4-bedroom, 2-bath home offers ample space for the whole family. The main floor features three bedrooms, including a primary with a convenient cheater ensuite to the 4-piece bath. You'll also find a well-appointed kitchen, an open-concept dining and living area, and a lovely 3-season sunroom - perfect for relaxing or entertaining. The lower level includes a fourth bedroom, a 3-piece bath, and a spacious rec room ideal for kids, teens, or a workout area. There's also a large laundry room with plenty of storage and a walk-up to the oversized garage, adding both function and convenience. The outdoor space is beautifully landscaped with a brick patio and walkway, creating a welcoming and low-maintenance setting for outdoor enjoyment. (id:61476)
1094 Longbow Drive
Pickering, Ontario
Located in sought-after Liverpool neighbourhood, this John Boddy-built home (1988) offers a perfect blend of comfort and convenience. Just minutes from Pickering GO Station, Highway 401, and Pickering Town Centre, commuting and errands are a breeze. Families will appreciate being in the highly regarded William Dunbar Public School catchment. With 1,538 sq ft (per MPAC) plus a finished basement, this 3-bedroom, 3-bathroom home features a spacious layout and thoughtful upgrades. The brick exterior with stylish accents, interlock walkway, and covered front entry create great curb appeal. Inside, enjoy a large foyer with Muskoka granite tile (2022), engineered white oak hardwood (2023), and updated trim (2024). The open-concept living/dining area is bright and welcoming, while the kitchen offers ample storage, a breakfast area, and patio access to a raised deck with gas BBQ hookup (2018). Upstairs features a cozy family room with wood burning fireplace, a large principal bedroom with 4-pc ensuite and double closets, plus two additional bedrooms and a full bath. The finished lower level includes a spacious rec room, laundry area, and storage. Major updates include roof (2020), most windows (2019), A/C (2019), furnace (2019), and more. Fully fenced yard, attached garage with direct access inside and a family-friendly street complete the package. A fantastic opportunity in a prime Pickering location! See Features attached to Listing for Full Details on Updates. Approximate Utilities (totals for 2024) include: Hydro - $1,200, Gas - $1,345, Water - $880 (id:61476)
972 Andrew Murdoch Street
Oshawa, Ontario
Welcome To Your New Home In Oshawa! This Spacious 4-Bedrooom, 3-Bathroom Home Features Upper-Level Laundry, Numerous Builder Upgrades, And 9 Foot Ceilings On Both The Main And Second Floors. The Open Concept Kitchen Boasts Granite Countertops, A Central Island, And A Family Room, With A Backsplash To Be Installed By The Builder Before Closing. Conveniently Located Near Highway 407 And Just A Short Drive To Ontario Tech University, This Home Also Includes A Rough-In For Central Vacuum, A Single-Car Garage Plus An Additional Front Parking Space, And The Remaining Tarion Warranty. (id:61476)
F15 - 1667 Nash Road
Clarington, Ontario
Welcome home to this charming, sun-filled one-level condo townhouse tucked within a beautifully landscaped 11-acre community - offering rare breathing room, mature green space, and a peaceful, uncrowded setting. Thoughtfully updated, this inviting home features a modern galley kitchen with sleek stainless-steel appliances and ample counter space for easy meal prep. The bright open-concept living and dining area creates warm flow and connection - perfect for relaxing or entertaining. The primary bedroom, overlooking a serene Black Creek ravine, offers a walk-in closet, a stylish vanity nook, and private access to the bathroom. A versatile second bedroom makes an ideal guest/child room, den, or home office. Step directly from your living room onto your private patio overlooking tranquil green space - no rear neighbours, just quiet nature and room to breathe. Enjoy a low-maintenance lifestyle, ideal for downsizers, first-time buyers, or those seeking comfort and simplicity without giving up privacy and greenery. Parking and locker included. A rare blend of convenience, space, and serenity - welcome to easy living. (id:61476)
55 Loscombe Drive
Clarington, Ontario
Set on a quiet, family-friendly street in Bowmanville, this bright and spacious 5-bedroom, 3-bath home is filled with natural light and warmth. The main level offers inviting open living and dining areas - ideal for both everyday living and entertaining - while the kitchen features stainless steel appliances and a glass tile backsplash that brings the space together. Two walkouts lead to a fully fenced backyard, where a large storage shed, mature trees, and flowering gardens create a private outdoor escape. Upstairs, four generous bedrooms and a well-appointed 4-piece bathroom provide plenty of space for the whole family. The finished lower level adds flexibility with an extra bedroom or office, a 3-piece bath, a wet bar, and a separate laundry and storage area. The attached garage includes mezzanine storage and interior access, plus parking for four more vehicles in the driveway. With schools, parks, and Bowmanville's historic downtown just a short walk away - and conservation areas, lakeside trails, and quick access to Highways 401 and 407 nearby - this is a wonderful opportunity to settle into a well-cared-for home in a sought-after neighbourhood. (id:61476)
10 St. Augustine Drive
Whitby, Ontario
Welcome to this stunning newly built bungalow on a premium corner lot in a quiet, established neighbourhood just minutes from Highway 407, shops, schools, and essential amenities. 10-foot ceilings, crown moulding, pot lights throughout, and floor-to-ceiling upgrades, this home blends luxury with thoughtful design. The open-concept main level features engineered hardwood, porcelain tile, and a chef-inspired kitchen with high-end appliances and a custom island with seating at wheelchair height on a sunken area, perfect for accessible living.Step outside to a composite top deck off the living room and enjoy a fully fenced backyard, ideal for entertaining or relaxing. The garage lift offers direct access to the main level, enhancing mobility and convenience. Two spacious bedrooms on the main level. Downstairs, the fully finished in-law suite includes three additional bedrooms, a second kitchen, private laundry, a full bathroom, and premium appliances ideal for multigenerational living or guests.Additional features include central air, modern architectural details, and a layout that offers flexibility for families, downsizers, or anyone seeking accessible, turn-key living. Don't miss this exceptional opportunity to book your showing today! (id:61476)


