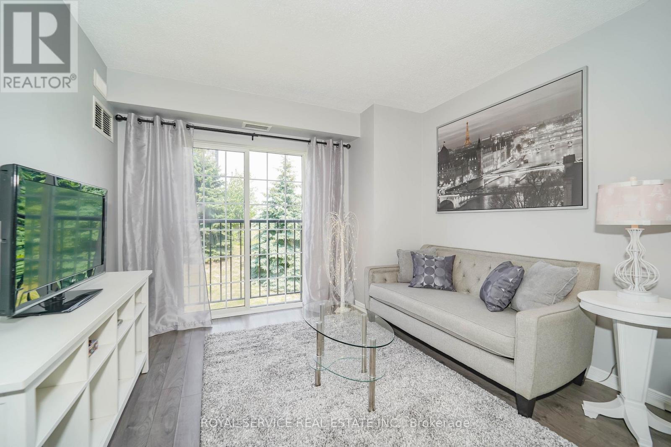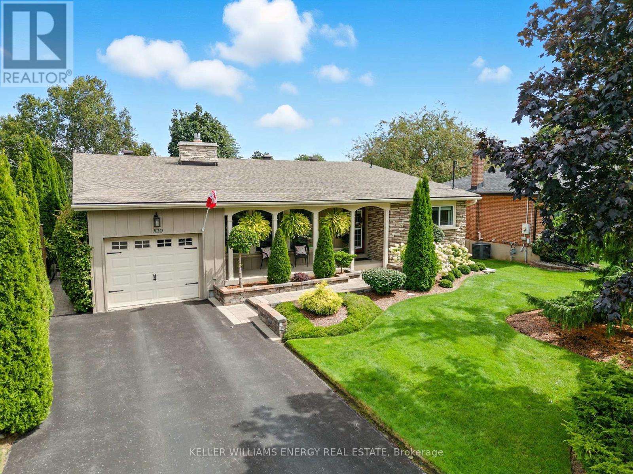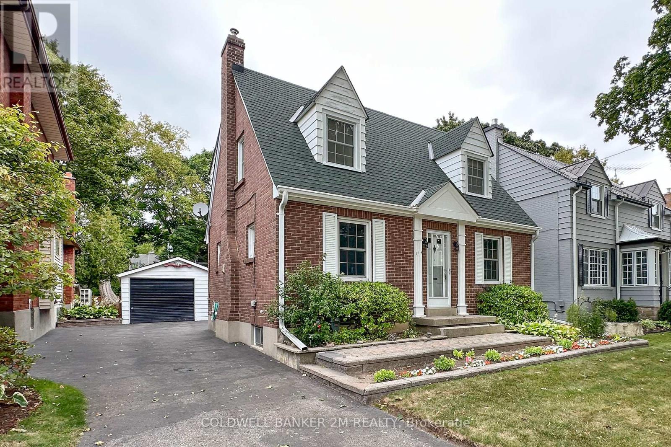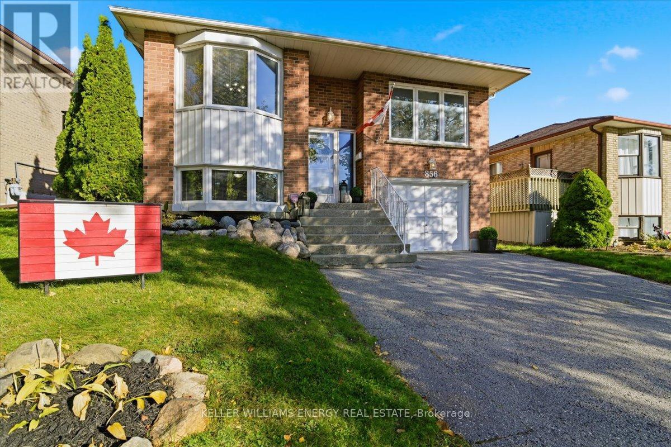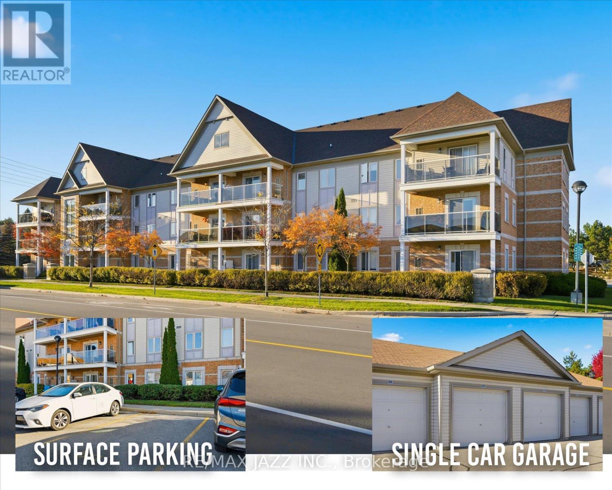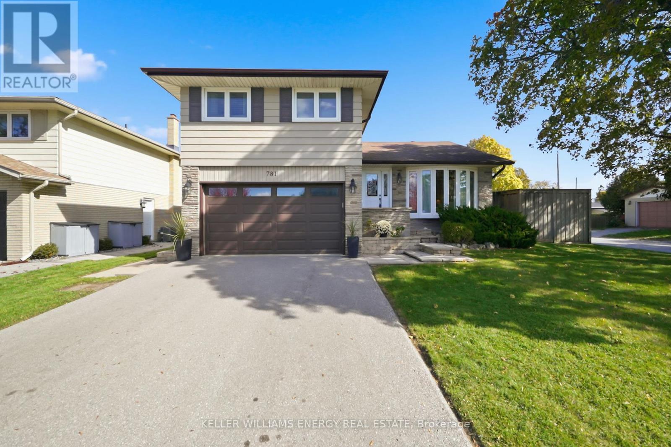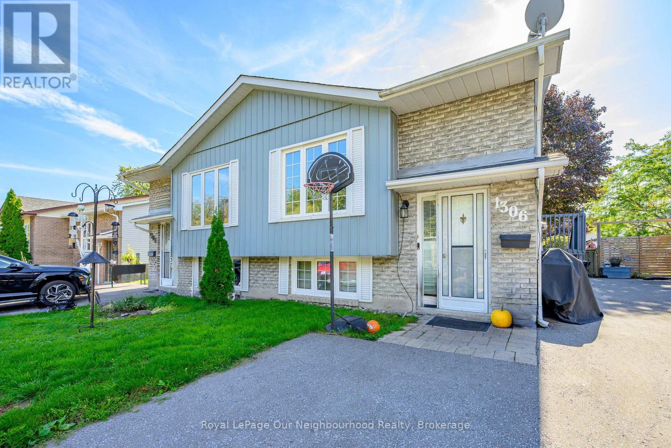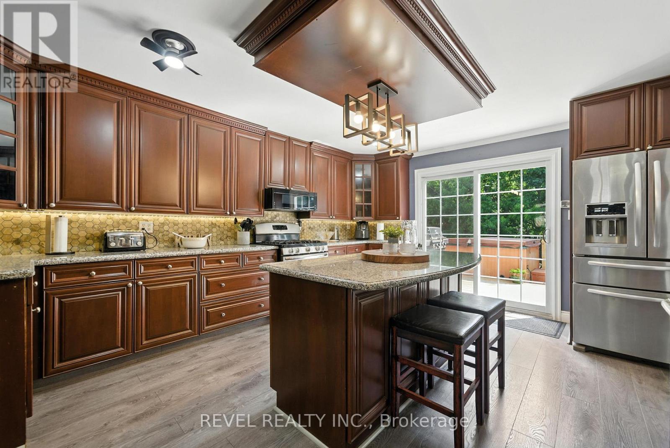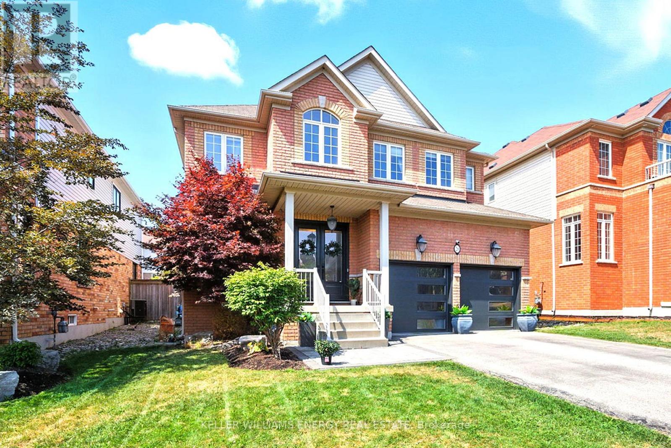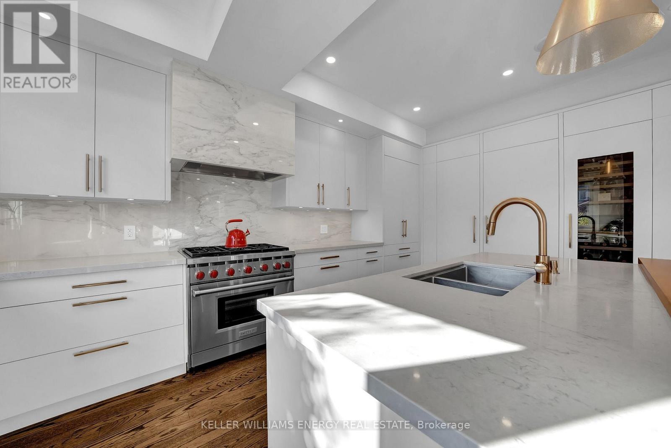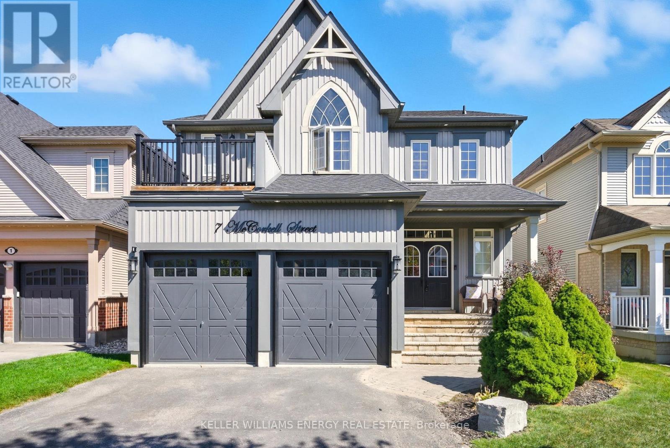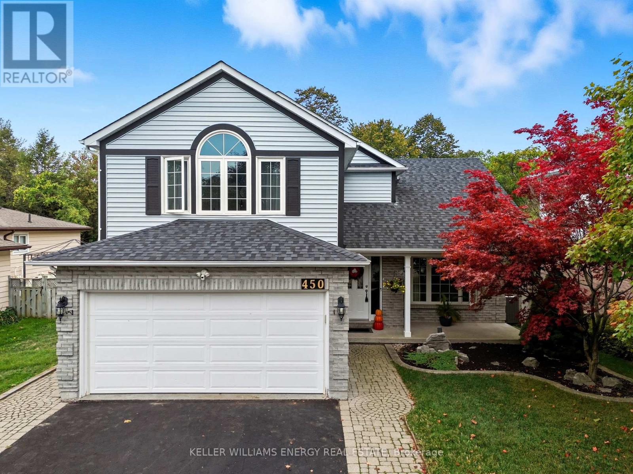207 - 90 Aspen Springs Drive
Clarington, Ontario
Stunning 2 Bedroom Corner Unit Condo Located In High Demand Aspen Springs Area Of Bowmanville! Easy Access 2nd Floor Condo! Bright O/C Living Space Boasts Kitchen with Breakfast Bar, Stainless Steel Refrigerator & Range, BuiltIn Dishwasher, Fabulous Barn Style Pantry & Custom BackSplash. Convenient Ensuite Laundry with FullSize Washer & Dryer, 4 Piece Bath, Large Primary Bedroom & Good Sized Second Bedroom. BRAND NEW High Quality Laminate Flooring Laid Throughout the Condo for a Clean, Modern Look and Easy Maintenance. Aspen Springs Boasts Access to the Private Gym, Library & Rentable Party Room. Owned Parking Spot Conveniently Just In Front Of Building Entrance. Close to Everything! 401, WalMart, Loblaws, Home Depot, Starbucks, Tim Horton's, GO Transit, Parks & Schools. (id:61476)
839 Glenbrae Street
Oshawa, Ontario
Located in the highly sought-after Glens neighbourhood, this immaculate 4-level backsplit shows tremendous pride of ownership inside and out. The home welcomes you with a charming front porch featuring elegant archways and stunning landscaping that adds to its curb appeal. Step inside to a bright main level with a spacious living area and well-appointed kitchen. Upstairs offers three generously sized bedrooms and a stylish bathroom with double sinks, a walk-in glass shower, and a relaxing soaker tub.The lower level features a cozy additional living space with a gas fireplace and sliding glass doors leading out to a private patio - perfect for entertaining or quiet evenings at home. A fourth bedroom and full bathroom complete this level, offering flexibility for guests or family.The unfinished basement with large windows provides excellent storage space and endless potential to create a home gym, office, or recreation area.Backing onto Brookside Park with direct access through your own gate, the backyard feels like a private retreat surrounded by mature hedges and beautiful gardens. This home is pristine, meticulously maintained, and truly move-in ready. (id:61476)
114 Lauder Road
Oshawa, Ontario
Great Value in this Exceptionally maintained and cozy home. One of Oshawa's finest tree-lined streets. Very quiet and private backyard. Family sized kitchen & living room. There are hardwood floors under the carpets. Covered back porch, sit out and enjoy the peace and quiet, while listening to the birds. The oversized detached garage measures 30' x 15' feet and has electricity & a wood burning stove. Attached to the back of the garage is a 13' x 10' foot garden shed. Updates include: gas hot water system, breaker panel and vinyl windows. Walking distance to elementary and high schools, steps to Connaught, Alexandra, & Centennial Parks, 1 km away from Lakeridge Health Hospital; 1.5 km to Costco & retail stores and a short drive to the 401. Walking/biking trails nearby. You can't beat this mature quiet area. This home as been lovingly cared for by the same owners for more than 60 years. (id:61476)
856 Roundelay Drive
Oshawa, Ontario
Welcome to the Rose Garden subdivision! This charming raised bungalow has everything you need and then some. Step inside to find dark laminate flooring throughout the living room and bedrooms, setting the tone for a warm, inviting space. The open-concept eat-in kitchen features a bright bay window, plenty of cupboard space, a moveable island, and a side walk-out to the deck, perfect for morning coffee or evening barbecues. The living room is filled with natural light thanks to triple south-facing windows, while the primary bedroom overlooks the sparkling pool and includes a large triple closet. The second bedroom also enjoys a pool view and features a double closet, while the third bedroom offers built-in shelving and a wardrobe for extra storage. A 4-piece bathroom completes the main floor, featuring a renovated acrylic tub and tiled surround (2025). Downstairs, the large rec room is ready for cozy nights in, complete with 2 above-ground windows, a wood-burning stove, brick log storage bins, and two double closets. You'll also find a versatile fourth bedroom or office and a convenient 3-piece bath. Outside, enjoy your own backyard retreat with a fully fenced yard, mature landscaping, garden beds, and a 16'x32' Ewing inground pool with a gas heater and pool shed. The home also features a double driveway and a garage with direct entry to the house. Front and side walkways were newly completed in 2024. Located in northwest Oshawa bordering Whitby, this home is close to schools, parks, and all the amenities you could ask for. (id:61476)
310 - 132 Aspen Springs Drive
Clarington, Ontario
Welcome to this beautifully updated corner suite offering western exposure and an abundance of natural light. Step inside to discover new laminate flooring, pot lights, and custom window coverings throughout. The modern kitchen boasts a large eat-in area with a breakfast bar overlooking a bright and spacious living room, perfect for entertaining or relaxing. The primary bedroom includes a walk-in closet, and there's convenient ensuite laundry as well. Tastefully decorated from top to bottom-there's truly nothing to do but move in and enjoy. Located close to all amenities, shopping, parks, schools, and the future GO Train, this home offers the perfect blend of comfort, convenience, and style. This rare find features a private garage, an additional parking space, and a locker-one of the few units in the complex offering all three! (id:61476)
781 Fernhill Boulevard
Oshawa, Ontario
Beautifully maintained 4-level side split on a premium corner lot in a highly sought-after neighbourhood. This spacious 3+1 bedroom, 4 bath home offers the perfect blend of comfort, function and versatility. Main floor features a bright living room with large bay window, dining area off the beautiful, bright kitchen. Functional kitchen with centre island and large window that overlooks the inground pool int he fully fenced backyard. A functional mudroom with access to the double car garage and a family room that includes a cozy fireplace and walkout to your private backyard with inground pool and hot tub (as is) - ideal for entertaining. Renovated Upper level offers convenient laundry and a generous sized primary suite with custom walk-in closet and 3pc ensuite. Two other generous sized bedrooms are also on this level and one has a semi-ensuite. Lower level includes an additional bedroom with 5pc ensuite, rec area and bonus room. separate entrance on main level offers excellent in-law suite potential. Double car garage, private driveway that can fit 6 cars, huge crawl space for storage, upper-level laundry, and plenty of natural light throughout. Close to schools, parks, shopping, and all amenities. (id:61476)
1306 Valley Drive
Oshawa, Ontario
This charming semi-detached raised bungalow offers flexibility, comfort, and convenience-perfect for first-time buyers, investors, or multi-generational living. The main floor features a bright and inviting layout with 2 bedrooms, 1 bathroom, and a freshly painted interior with new carpet throughout. The kitchen is filled with natural light, includes a cozy eat-in area, and offers walkout access to a side deck that leads to the driveway and backyard.The lower level boasts a separate accessory apartment complete with 1 bedroom, 1 bathroom, and its own kitchen, plus a shared laundry room for added convenience. Enjoy the outdoors in the large, fully fenced backyard, ideal for kids, pets, or entertaining. Located just minutes from the lake, parks, trails, schools, and transit, this home combines peaceful living with easy access to everything you need. Don't miss your chance to own this well-maintained and versatile property in one of Oshawa's desirable lakeside neighbourhoods! (id:61476)
57 Rosehill Boulevard
Oshawa, Ontario
Modern living meets timeless character in Oshawa's coveted McLaughlin community. Reintroduced by demand, this beautifully updated 4+1 bedroom, 4-bath home offers over 3,200 sq ft of total living space, perfect for multi-generational living or added income potential. Enjoy a bright open-concept main floor with a chef-inspired kitchen, granite countertops, and elegant finishes that flow seamlessly into the living and dining areas. Upstairs, unwind in spacious bedrooms and a tranquil primary retreat.The fully separate in-law suite features its own entrance, kitchen, and laundry that is ideal for extended family, guests, or generating extra income for investors. Step outside to your private retreat with a high end above ground pool, hot tub and gazebo. A fenced backyard surrounded by mature trees creates the perfect setting for entertaining or relaxing in your own urban oasis. Nestled on a quiet street in the heart of McLaughlin, you're minutes from parks, top-rated schools, shopping, and highway access. (id:61476)
26 Kersey Crescent
Clarington, Ontario
Step into luxury and comfort with this beautifully maintained detached home offering nearly 3,500 sq. ft. of finished living space! Perfectly blending classic & modern upgrades, this home is made for families who love to entertain and relax in style. Enjoy a large and spacious layout with your own private backyard paradise complete with heated inground pool, dual waterfalls and professional landscaping! The main floor offers a bright, open flow and boasts new hardwood and pot lights throughout featuring 9' ceilings and a huge kitchen perfect for entertaining! Loads of cupboard and counter space, upgraded chefs desk and built in appliances! Upstairs, the primary bedroom is a true retreat, complete with his/her walk-in closets and a 5-piece ensuite detailed with double vanity, separate shower and soaker tub. Additional bedrooms are bright and generously sized, making it ideal for a growing family. The finished basement adds valuable extra living space with rec room, Newer vinyl flooring, cozy fireplace, 3pc bathroom and bedroom! Kersey Crescent is in the heart of Courtice, Steps from South Courtice Arena, Rosswell Park in an up and coming family neighbourhood! Close to the rec centres, parks, schools, transit and 401/418, this one has it all style, space, and a resort-like backyard! It's an absolute MUST SEE! ***UPGRADES INCLUDE: 16x30 Pool w/Dual Waterfalls & OmniLogic System -2020. Landscaping - 2020. Pool Heater - 2025. New Exterior Front Doors & Garage Doors - 2025. Central Vac w/Kick Plate Vent - 2023. Main Level & Upstairs Hallway Hardwood Floor - 2023. Upgraded 200 Amp Panel w/Full Home Surge Protector - 2022. EV Charge Wiring to Garage. Tankless Water Heater (Owned) - 2025. Surround Sound System. Newly Renovated Powder Room. BBQ Gas Hook Up. No Sidewalk*** (id:61476)
402 Bovin Avenue
Oshawa, Ontario
Larger than it looks in Kedron Park. Extensive updates throughout, with over 3700 sq' of living space, this turn-key executive home offers an exceptional mix of comfort, quality, and style in every corner. The main floor is bright and spacious with 9' smooth ceilings, hardwood flooring, the family room boasts a sleek linear gas fireplace that creates a welcoming, relaxed atmosphere. With the kitchen the star of the show, this home features custom cabinetry, premium built-in appliances, and waterfall quartz counters. With ample workspace for cooking and gatherings, it flows seamlessly into the dining and living areas, making it effortless to spend time with family or friends, preparing dinner or catching up at the island. Step outside and you'll immediately appreciate the backyard, complete with a saltwater pool (all shallow), putting green, gas fireplace, and outdoor television, an ideal space to relax or entertain. The front yard is fully landscaped with a charming sitting area, and the absence of a sidewalk means less snow shovelling and allows for parking for up to four vehicles. Upstairs, the primary suite is a true retreat with two separate walk-in closets and a stunning ensuite bathroom. The other bedrooms offer generous space, double-sized closets, natural light, and quality window treatments that add a touch of sophistication. The fully finished lower level provides a large recreation area perfect for movie nights, workouts, sports on the big screen, or giving teenagers their own space. It also includes a fifth bedroom and a full bathroom with heated floors. Every detail has been thoughtfully designed for comfort and function. Located close to excellent schools, parks, a golf course, and everyday amenities, this home delivers style, convenience, and effortless living. *Ask your agent for the Attachment of additional features* (id:61476)
7 Mccorkell Street
Clarington, Ontario
Welcome to this beautifully maintained detached 2-storey home, offering the perfect blend of comfort, style, and functionality. Located in the Bowmanville neighbourhood, this spacious home features 4+1 bedrooms, 3 bathrooms, and a fully finished newly renovated basement (2024), ideal for growing families or entertaining guests. Step inside to an open-concept main floor with a bright and airy layout. The kitchen is a true highlight, featuring a breakfast bar, stainless steel appliances, and an eat-in area that flows seamlessly into the living room. Upstairs, you'll find four bedrooms, including a luxurious primary suite with a 5-piece ensuite bath. One of the secondary bedrooms features a private balcony perfect for morning coffee or evening relaxation. For added convenience, the laundry is located on the upper level. The finished basement offers additional living space ideal for a home office, recreation room, and/or guest suite. There is a rough in for a bathroom in the basement. Enjoy your own private backyard retreat complete with an in-ground pool, built-in outdoor kitchen, and a charming gazebo perfect for entertaining and family gatherings. The pool was recently updated 5 years ago! The roof was done less than a year ago! Don't miss your chance to own this incredible home in a family-friendly community. (id:61476)
450 Safari Drive
Oshawa, Ontario
Welcome to this well-maintained 2-storey detached home in the Eastdale Community, offering generous living space and a flexible layout in a family-friendly neighbourhood! Featuring 3+1 bedrooms and 4 bathrooms, this home includes a self-contained apartment perfect for in-laws, guests, or rental income potential. The main floor offers ample living space, including a bright family room with a walk-out to the backyard, ideal for relaxing or entertaining. With a gas connection already in place you will be BBQ-ready all the time, and there's fibre optic internet for fast, reliable connectivity. Upstairs, the primary bedroom features a 4-piece ensuite, and the home boasts lots of storage throughout to keep everything organized. The finished lower level includes a separate living area and bedroom, offering privacy and flexibility. Enjoy the outdoors with a private backyard that has a gate opening that leads to a serene ravine with unmaintained trails, perfect for nature lovers. This home is move-in ready and offers incredible value with space, storage, and natural beauty right at your doorstep! (id:61476)


