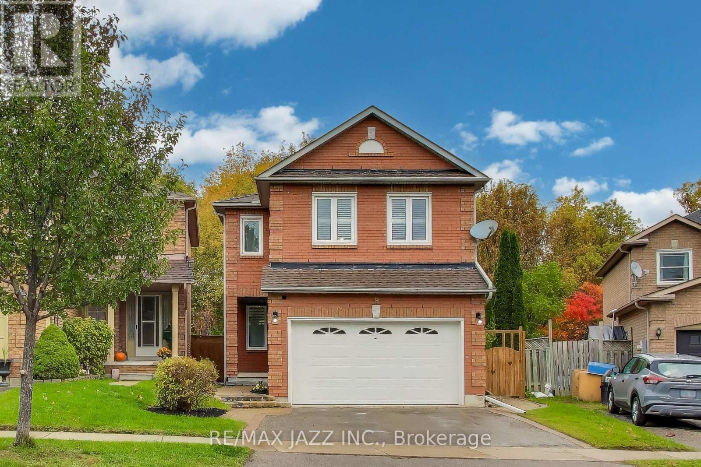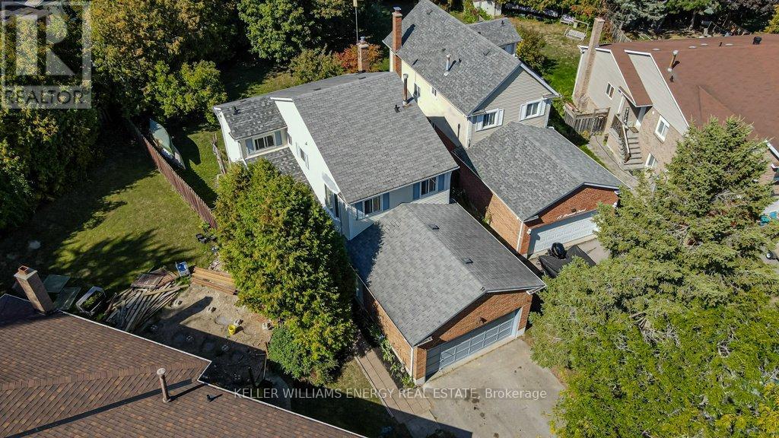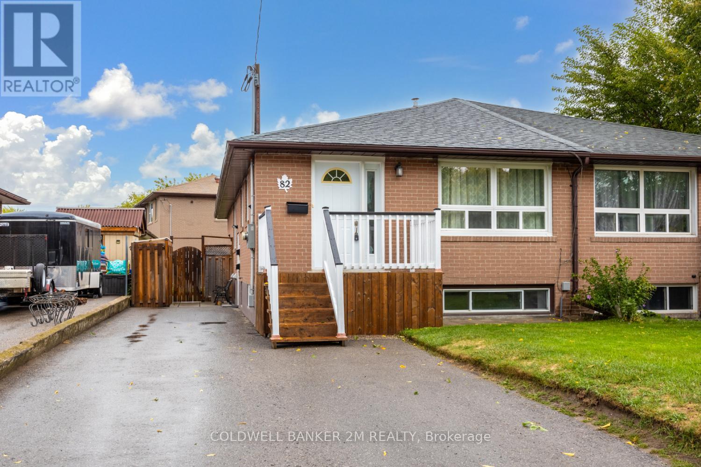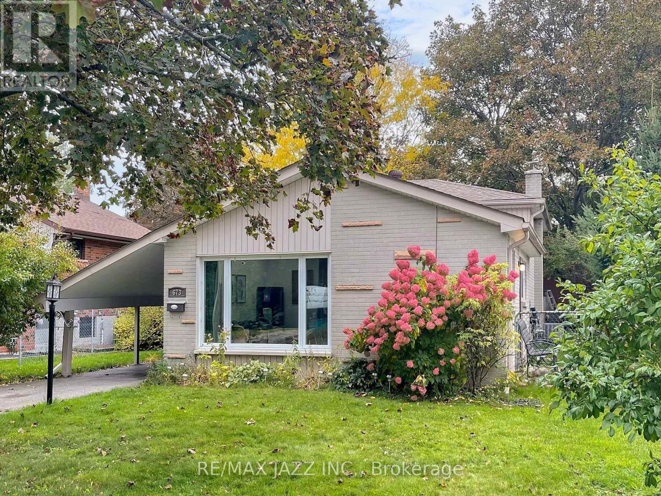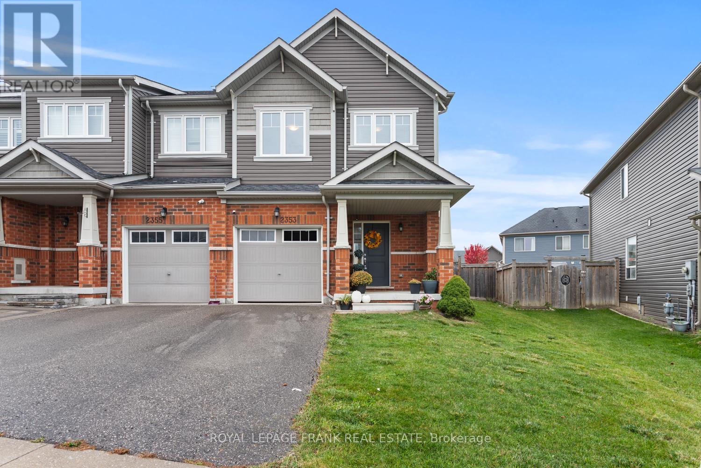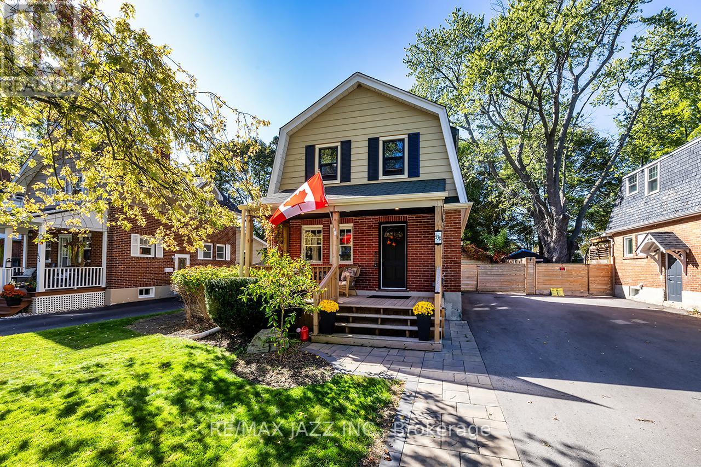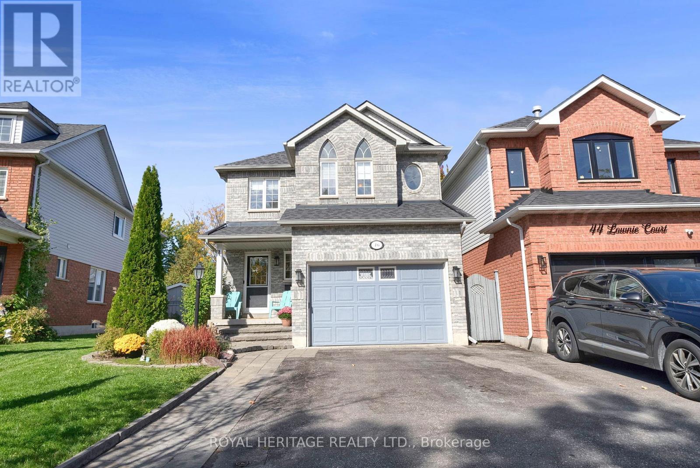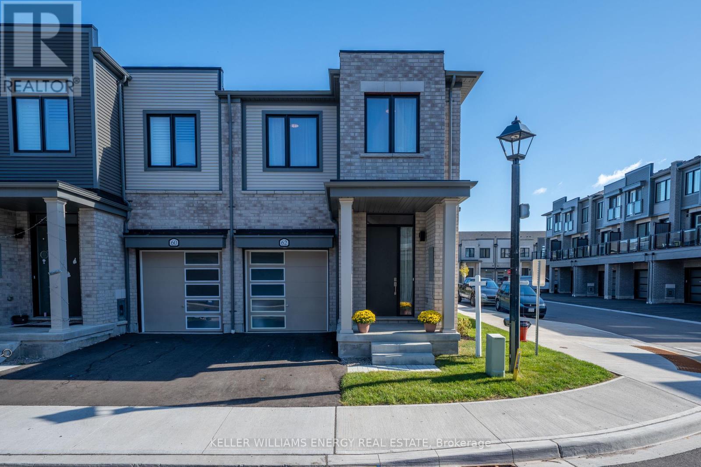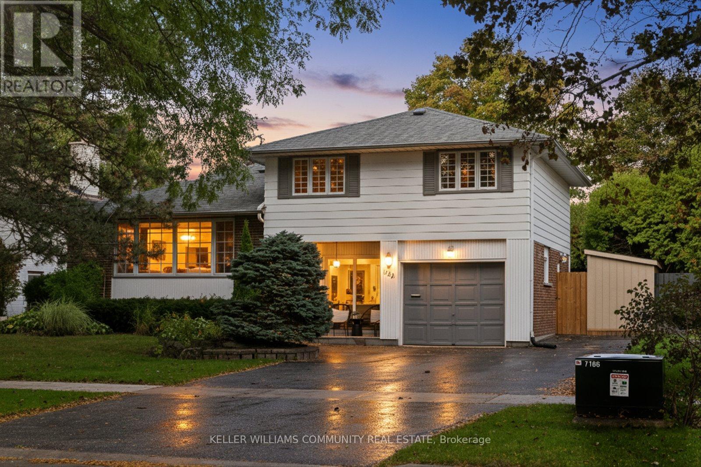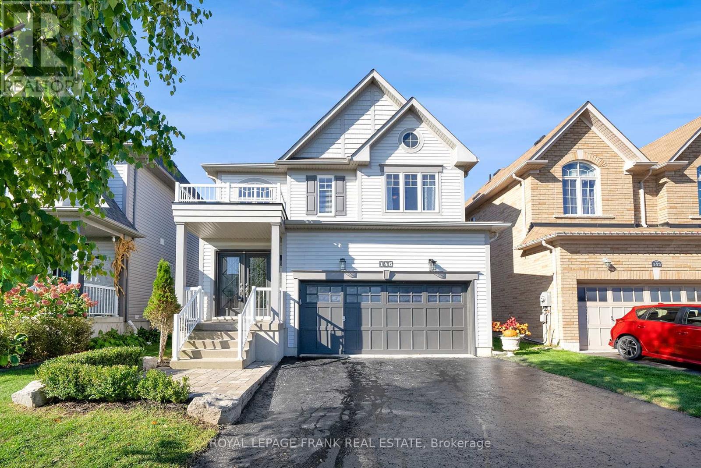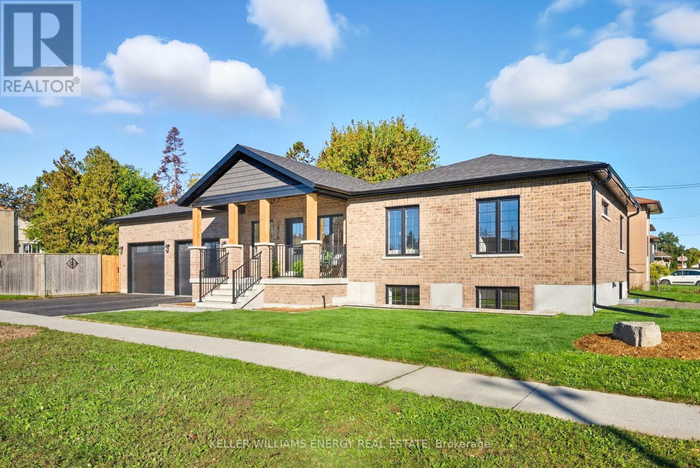9 Maconnachie Place
Clarington, Ontario
Beautifully Maintained All-Brick Home in a Prime Bowmanville Location! This 3+1 bedroom, 3-bathroom home with a 1.5 car insulated garage is ideally located on a quiet, low-traffic street with a park at the end of it, offering a court-like feel and added privacy. Backing onto a ravine, this home provides peaceful surroundings while being close to schools, shopping, and highway access. Features include hardwood flooring, California shutters, a spacious renovated kitchen with center island and marble counter tops and a walkout to a large backyard deck, plus a convenient main floor laundry room. Upstairs offers 3 generous bedrooms, 2 full baths including a newly renovated primary bedroom ensuite, and a large west-facing family room that could convert into a large 4th bedroom. The finished basement adds even more multi-purpose living space and an additional bedroom. Freshly painted throughout in 2025, you can move in and enjoy! ** This is a linked property.** (id:61476)
17 Barrow Court
Whitby, Ontario
Welcome to this beautiful home located in a quiet, family-friendly court on a pie shaped lot. This property offers room for everyone with thoughtful design and flexible living spaces. The upper level features 3 generously sized bedrooms, including a spacious primary suite with a 2-piece ensuite and a walk-in closet. The main floor includes a family room, a flexible room perfect for an office/bedroom/craft room/toy room.The spacious eat-in kitchen is combined with a breakfast area that includes a gas fireplace. Walk-out from your breakfast area to your deck, a great place to enjoy your morning coffee. The lower level includes a media room, recreation room that could be converted into a bedroom and a bonus space to customize for your needs. Enjoy your large private, fully fenced backyard ideal for kids, pets, or outdoor entertaining. There is a plenty of parking with your 2 car garage, 4 car space driveway & no sidewalk. Close to great parks, schools, 401, 412, and shopping. (id:61476)
82 Durham Street
Oshawa, Ontario
Investor's Dream in Prime Location! This semi-detached home offers an unbeatable opportunity for investors or large families. The basement features two apartments-a bachelor as well as a separate one bedroom. This property provides proven rental income potential. The main floor boasts three bedrooms, a bright living and dining area, and a separate kitchen. Enjoy a brand new furnace and air conditioner (2025), roof and kitchen (2018). Escape to a fully fenced yard. The driveway accommodates up to four vehicles for added convenience. Located just two minutes walk to the Oshawa Centre, close to places of worship, and with easy access to Highways 401, 407, Go Train and public transit, Ontario Tech and Trent University campuses, Oshawa civic and recreation Complex. This home offers both comfort and practicality. Don't miss this rare opportunity to own a property with income-generating potential in a highly desirable location! (id:61476)
673 Lansdowne Drive
Oshawa, Ontario
Welcome to 673 Lansdowne Dr! This thoughtfully designed 3-level backsplit is located in Oshawa's highly sought-after Eastdale neighbourhood, known for its family-friendly atmosphere, nearby parks, and great schools. Larger than it looks, this home offers generous living space across multiple levels with a bright, modern feel throughout. The main floor features a sun-filled living room with a large picture window and pot lights, seamlessly flowing into the dining area and a bright, updated kitchen complete with California shutters and a walkout to a side patio - perfect for morning coffee, outdoor dining, or evening barbecues. Both the main and upper levels are completely carpet-free, offering a clean, contemporary look and easy maintenance. On the upper level, you'll find three spacious bedrooms and a well-appointed 4-piece bathroom. The lower level includes a cozy rec room (currently used as a bedroom) with large windows and pot lights, a convenient 2-piece bath, and a versatile den ideal for a home office, homework space, or potential fourth bedroom if desired. Updating the flooring downstairs would make this home completely carpet-free. Step outside to enjoy a large, fully fenced backyard with patios and a garden shed - an inviting outdoor space for kids, pets, or summer gatherings. Situated in Eastdale, this home is within walking distance of Eastdale C.V.I., elementary schools, parks, trails, and shopping, and is just minutes from transit, Highway 401, and 407 access. A wonderful opportunity for first-time buyers, investors, newlyweds, or growing families seeking a move-in-ready home that combines comfort, convenience, and modern living in one of Oshawa's most desirable areas. Don't miss your chance to make this charming Eastdale home yours! (id:61476)
2353 Hill Rise Street
Oshawa, Ontario
Welcome to 2353 Hill Rise, Oshawa. A rarely offered end-unit freehold townhome situated on a premium pie-shaped lot in one of Oshawa's most desirable newer neighbourhoods! This modern 3-bedroom, 3-bathroom home features a bright, open-concept layout perfect for families and entertaining. Enjoy the elegance of upgraded solid oak stairs, large casement windows, and a finished basement with oversized windows allowing plenty of natural light. Convenient direct garage access adds to the functional design. Ideally located just steps from UOIT/Durham College, new schools, parks, shopping, and Costco, and only minutes to Highway 407 - offering easy commuting and unbeatable convenience. Offers are welcome anytime! (id:61476)
308 - 106 Aspen Springs Drive
Clarington, Ontario
Welcome to this sun-filled 1 bedroom, 1 bathroom condo in the sought-after Aspen Springs community. Whether youre just starting out or looking to simplify with a maintenance-free lifestyle, this condo is the perfect fit. Step inside to discover south facing windows that fill the home with natural light. This open concept condo kitchen with a breakfast bar over looks the living room. The spacious bedroom features a walk-in closet, and the convenience of ensuite laundry makes everyday living effortless. Step out to your private balconyideal for relaxing, reading, or enjoying some fresh air. This well-managed building offers fantastic amenities, including a fully equipped gym, party room, parkette, and on-site management office. With a prime parking spot right outside the main entrance, day-to-day living couldnt be more convenient. Whether youre ready to purchase your first home or looking to downsize into something easy to care for, this condo has it allcomfort, convenience, and a welcoming community. (id:61476)
538 Masson Street
Oshawa, Ontario
Ideal for first-time buyers, young families, or those looking to downsize, this charming brick 2-storey home exudes warmth and charm throughout, and rests on Masson Street in the heart of Oshawa's O'Neill community - known for its heritage, character, tree-lined streets, and lasting appeal. Just a short walk to top-rated schools including Dr. S.J. Phillips PS and O'Neill CVI. A welcoming interlock pathway leads to a covered front porch - perfect for morning coffee. Inside, historic character meets thoughtful modern updates. Hardwood floors flow through the main level, guiding you from the living room - where a custom cabinet with shelving and an electric fireplace add warmth and function - to the dining area and updated kitchen. A handy mudroom opens to a private deck overlooking the fully fenced backyard, ideal for entertaining, play, or quiet evenings. The detached garage provides additional storage or workspace. Upstairs, the spacious primary bedroom features a cozy electric fireplace and walk-in closet - a peaceful retreat at day's end. A second bedroom and updated 3-piece bath complete the upper level. O'Neill is one of Oshawa's most beloved neighbourhoods, prized for its historic charm, excellent schools, and abundance of parks and recreational spaces. With a Walk Score of 74, most errands can be done on foot, and amenities like Costco, the Oshawa Golf and Curling Club, Parkwood Estate, and Lakeridge Health are minutes away. Easy access to major highways, the GO Station, and public transit keeps you well connected wherever you need to go. (id:61476)
46 Lownie Court
Clarington, Ontario
Welcome to 46 Lownie Crt! Beautifully updated 3+1 bdrm, 4-bath link home on a quiet, family-friendly court in desirable Bowmanville, backing onto Guildwood Park. This warm & stylish home offers comfort & functionality throughout. Main flr features a convenient 2-pc bath, cozy liv rm w/ built-ins & Calif shutters, & an inviting eat-in kit overlooking the serene backyard. Kit boasts quartz cntrs, farmhouse dbl sink, SS gas stove w/ dbl convection oven, & dbl patio drs leading to your private retreat. Upstairs offers 3 generous bdrms, incl a 2nd bdrm w/ gas FP & bright 4-pc bath. The spacious prim suite features a 4-pc ensuite w/ glass shower, dbl quartz vanity, & convenient in-suite laundry. Triple-pane windows in the prim bdrm & laundry enhance comfort & energy efficiency. Fin lower lvl offers a sep entrance through garage, kitchenette, & 3-pc bath, providing fantastic flexibility - ideal for in-laws, extended family, or guests. Also features a spacious rm currently used as a bdrm (no egress window) - perfect for guests, home office, or hobby space. Step outside to your own private oasis - gas-heated salt-water pool, salt-water hot tub, gazebo, & BBQ w/ gas line make this yard an entertainer's dream, backing onto the peaceful greenery of Guildwood Park. Enjoy nearby Soper Creek trails, mins to parks, schools, shops, amenities, & easy 401 access. Move-in ready & filled w/ thoughtful updates - this home truly checks all the boxes! (id:61476)
62 Sorbara Way
Whitby, Ontario
Location, location, location! Welcome to this rarely offered end-unit townhome nestled in the heart of Brooklin, one of Whitby's most sought-after communities. This home offers over 1300 sq. ft. of thoughtfully designed living space with 3 bedrooms and 3 bathrooms, this home perfectly combines modern comfort, functionality, and everyday convenience. Situated steps from highly rated schools, parks, baseball diamonds, and public transit, and just a short drive to downtown Brooklin, Hwy 407, and Hwy 412, this home provides access to all essential amenities while maintaining the charm of small-town living. Step inside to discover a bright, open-concept main floor where the living, dining, and kitchen areas flow effortlessly together ideal for everyday living or entertaining guests. The modern kitchen features quartz countertops, stainless steel appliances, smooth ceilings, and pot lights, offering a fresh and stylish space to gather and unwind. Natural light fills the home, enhanced by the desirable end unit layout. Upstairs, retreat to three spacious bedrooms, each with hardwood flooring throughout. The primary bedroom serves as a peaceful escape, complete with a walk-in closet and a four-piece ensuite featuring a double vanity and glass shower. Convenient upper level laundry adds practicality and ease to your daily routine. Venture downstairs to find an unfinished basement offering endless potential for a recreation room, home gym, or future living space ready for your personal touch. Outside, enjoy a private backyard and a 1-car garage with additional driveway parking, enhanced with garage ceiling insulation to keep the above bedroom warm and a smart MyQ garage door opener. Don't miss your chance to experience modern living in the heart of Brooklin. With its open concept layout, stylish finishes, and prime location, this home truly offers the best of comfort and community living. (id:61476)
208 Marigold Avenue
Oshawa, Ontario
Tucked away on a quiet dead end street in a highly desirable and family friendly enclave, this spacious 3 bedroom gem offers the perfect blend of comfort, functionality, and lifestyle. Just a short stroll to schools, parks, public transit, and mere minutes from Costco and all major shopping amenities, the location is simply unbeatable. Step inside and be greeted by an abundance of living space thoughtfully spread across multiple levels; ideal for families who love to entertain, unwind, or spread out. From the inviting living room, to bright versatile flex spaces such as the dining room with built in desk, quaint family room, cozy recreation room, and a bonus den, this home offers ample room for every occasion and every member of the family. The kitchen offers functionality with a breakfast bar and built in appliances, while the dining area flows seamlessly out onto a deck and an oversized patio where your personal summer retreat, complete with a stunning in-ground concrete pool. Whether you're hosting BBQs, pool parties, or simply enjoying a quiet morning coffee, this backyard is your own private getaway. Upstairs, the primary bedroom retreat features a walk-out to a private balcony, perfect for evening relaxation or catching the morning sun. Each bedroom offers generous closet space, while plenty of storage throughout the home ensures everything has its place. This home truly checks all the boxes for growing families, multigenerational families or those who love to entertain, offering a rare combination of space, lifestyle, and location. (id:61476)
146 Buttonshaw Street
Clarington, Ontario
Move-In ready home in a Great Location, beautifully maintained and freshly painted home with new carpet throughout. Prime location close to schools, highway access, major shopping, and the community centre. Spacious open-concept main floor with pot lights, large living and dining areas, and a modern kitchen featuring granite countertops, extended breakfast bar, stainless steel appliances, and garburator. Four bedrooms upstairs plus a legal fifth bedroom in the fully finished basement perfect for guests or a home office. Features include a central vacuum system on all levels, smart home wiring, and a mudroom with direct garage access. Enjoy the outdoors in your fully fenced yard complete with hardscaping, professional landscaping, Exterior Natural Gas BBQ Line, a hard-top gazebo, and a BBQ shelter. This home checks all the boxes move-in ready and close to everything! (id:61476)
476 Beurling Avenue
Oshawa, Ontario
Step into this bright and sunny bungalow offering 4 spacious bedrooms and 3 modern bathrooms, perfectly situated in a desirable and established neighbourhood. This home has been newly renovated, showcasing beautiful finishes and thoughtful design thru-out with no detail overlooked. The main floor open-concept layout is bathed in natural light, highlighting the elegant finishes and warm, inviting tones. The stylish kitchen features custom cabinetry, quartz countertops and stainless steel appliances, flowing seamlessly into the dining and living areas - perfect for entertaining or cozy family nights. The convenient mudroom off the kitchen has access to the 25' by 29' oversized, heated, garage, providing ample space for vehicles, storage or a workshop. There's a separate side entrance accessible from a second driveway, making for a smooth conversion for a potential in-law suite in the basement. Conveniently located close to schools, scenic parks, shopping and a nearby golf course, this stunning home combines luxury, comfort and community in one exceptional package. (id:61476)


