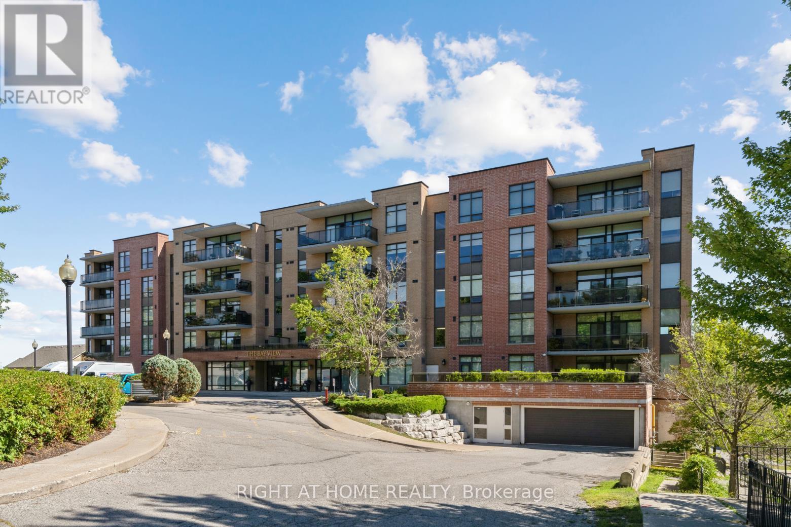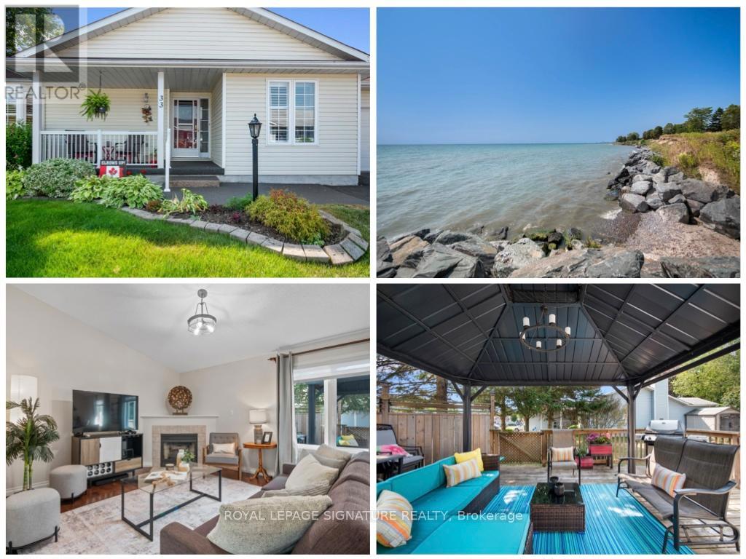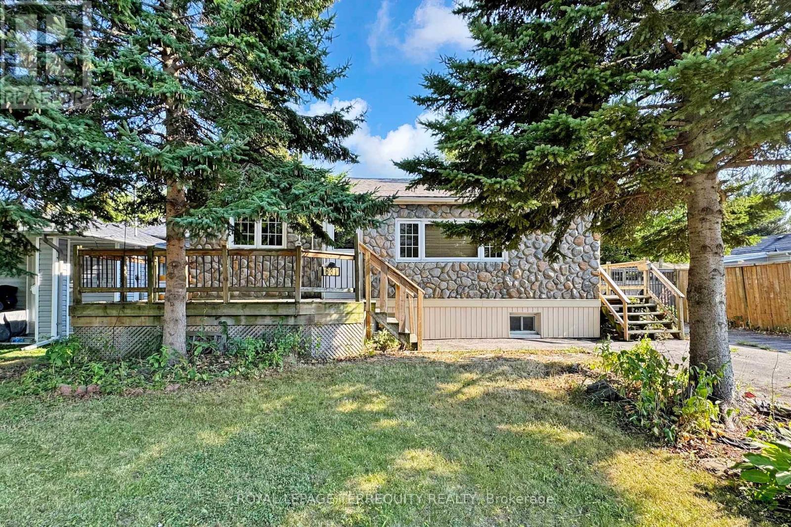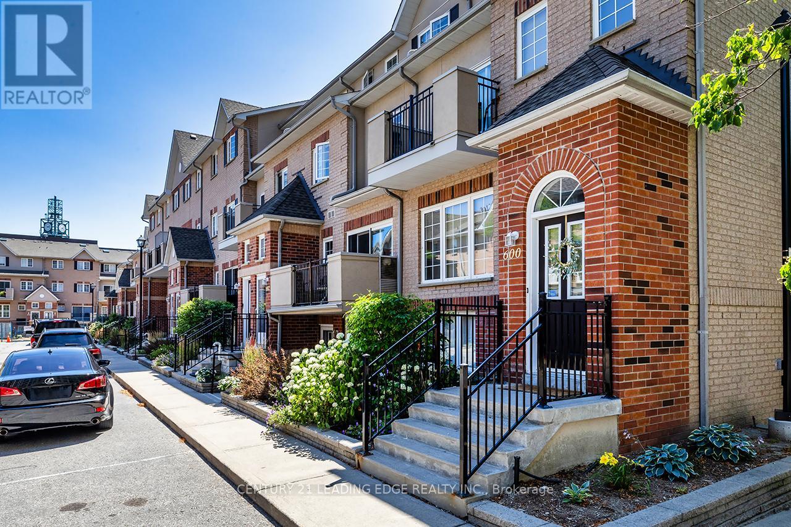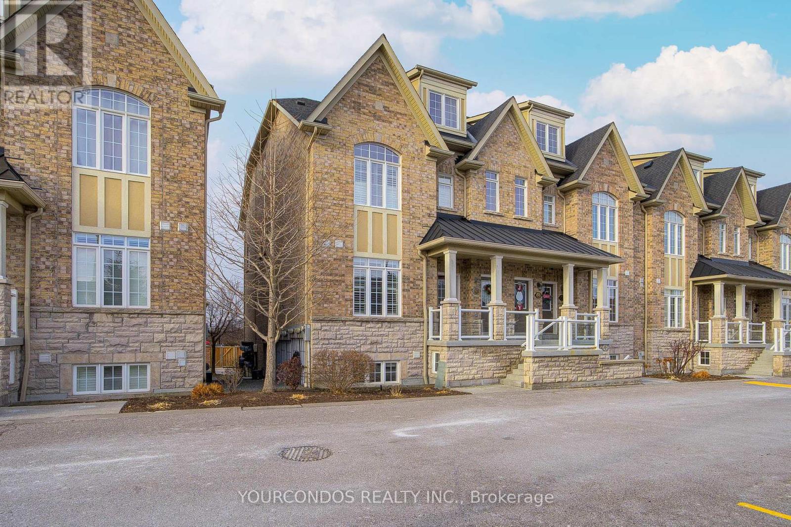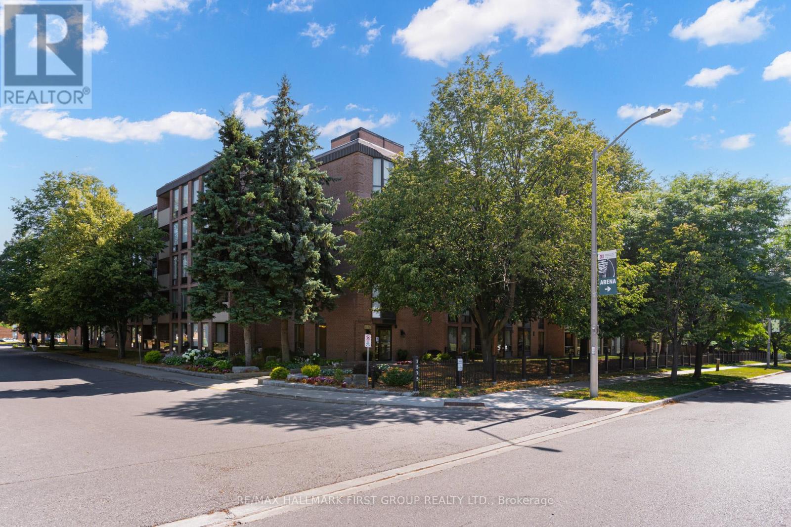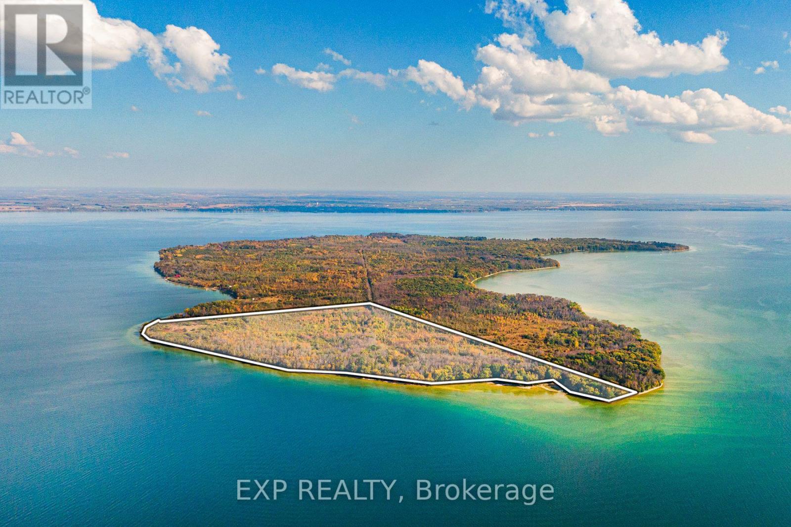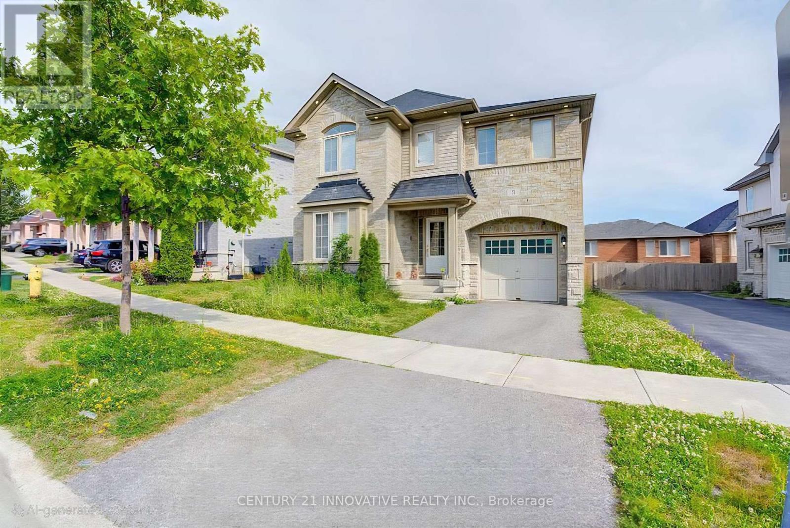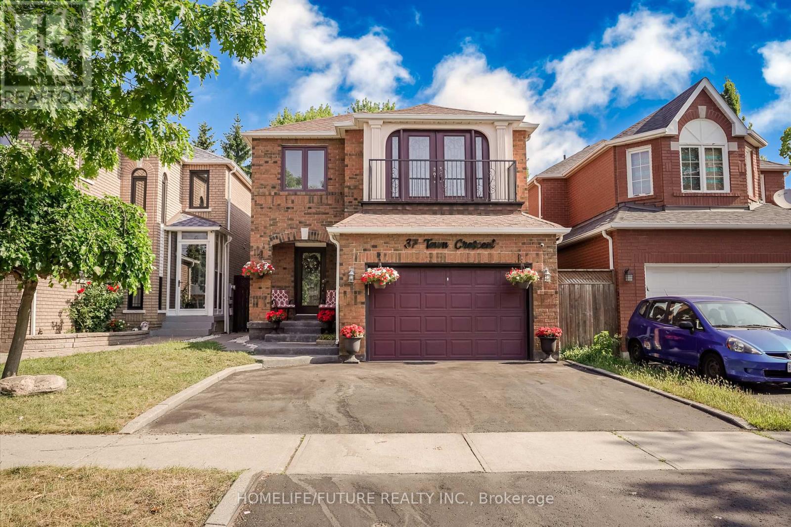502 - 171 Shanly Street
Scugog, Ontario
Lovely Penthouse corner unit in sought after Bayview Condominium located in historic Port Perry. Short stroll to downtown shops, restaurants , lakefront park and marina. This 1100 sf 2 bedroom, 2 bathroom unit is the only model in the building that offers both east and west exposure with 2 totally private balconies allowing east and west exposure. Ensuite laundry and storage. 9 ft ceilings. Hard surface flooring throughout. Capability to install electric vehicle charging station at buyer's expense. 3 walkouts with city and lake views. BBQ allowed...but only direct gas hook up. Many recent updates. Pull out pantry in kitchen that has huge breakfast bar with granite countertops. Please note that parking spot is #28 (Legal Level A unit 27). The Bayview is now a non smoking building. (id:61476)
33 Steelhead Lane
Clarington, Ontario
Your wait is over! At last, a spacious bungalow with a full basement, a garage and a golf cart at the sought-after Wilmot Creek Adult Lifestyle Community on the Shores of Lake Ontario! Relax into retirement and let the fun begin in one of Canada's finest land-lease communities. Your monthly maintenance fee opens the door to a wide range of amenities and social activities including a private golf course, two heated swimming pools, tennis and pickleball courts, fitness centre, theatre room, garden club, lawn bowling, shuffle board, billiards, darts, horseshoes and a dog run. If you prefer a quieter scene, explore the walking trails along the lake or build a model plane in the wood working shop and choose a good book from the well-stocked library. 33 Steelhead Lane offers the perfect blend of comfort and convenience to support your new journey at Wilmot Creek. This solid, well- maintained bungalow feature 1421 square feet of updated living space. Enjoy soaring, slanted ceilings, hardwood floors, and an open concept living and dining area that is perfect for gathering and entertaining. The updated eat-in kitchen boasts stainless steel appliances, new counters and backsplash and vinyl flooring. Walk-out to your spacious deck with a covered gazebo, ideal for relaxing with friends after a round of golf or a game of pickleball. The split-bedroom layout with two full bathrooms ensures privacy, convenience and a good night sleep for all. An extra bedroom has been created on the lower level to give overnight guests their own space. Enjoy easy access to the main floor laundry closet. The 1469 square feet partially finished basement provides plenty of space for crafts, special hobbies and all of your storage needs. The private driveway accommodates 2 cars and a golf cart! Don't miss this great opportunity to enjoy a vibrant lifestyle in a lovely, spacious home surrounded by natural beauty and just 40 minutes from Toronto! (id:61476)
205 - 131 Taunton Road E
Oshawa, Ontario
Welcome to 131 Taunton Road, Unit #205 - a fully renovated 2-bedroom, 1-bathroom condominium offering over 900 sq. ft. of well-designed living space in North Oshawa. Step inside to a bright, open-concept layout where the updated kitchen flows seamlessly into the spacious living and dining areas. The modern kitchen features all-new cabinetry, granite countertops, a stainless steel double sink, and never-used appliances. The living room is filled with natural light and offers a seamless walk-out to the private balcony. This carpet-free unit has been fully refreshed with luxury vinyl flooring throughout - including closets and the utility room - fresh paint, new pot lights, a new electrical panel, and updated switches and plugs. The 4-piece bathroom has been completely renovated with a new vanity, flooring, and a tub with surround. The unit is complete with a generous walk-in closet, ample storage, and an outdoor parking space. The well-maintained building offers a variety of amenities, including a party room, recreation room, meeting room, and visitor parking. Ideally located just steps from shopping, transit, and parks, and only minutes from Durham College, Ontario Tech University, and major highways (401 & 407), this condo is perfect for first-time buyers, downsizers, or investors seeking a stylish, move-in-ready home in a vibrant community. (id:61476)
631 Annland Street
Pickering, Ontario
WELCOME HOME TO 631 ANNLAND , JUST STEPS FROM LAKE ONTARIO AND VIBRANT MARINA LIFE STYLE. THISGEM IS SITUATED ON A RARE 50X122FT DEEP LOT ON A HIGHLY DESIRABLE STREET WITH MANY NEW LUXURYCUSTOM BUILT HOMES. THIS 6 BEDROOM HOME HAS ALOT TO OFFER WITH 3 BEDROOMS AND 2 BATHROOMS ONMAIN FLOOR AND A SEPRTSTE ENTRANCE TO A 3 BEDROOM FINISHED BASEMENT WITH A SECOND KITCHEN.DEFINETLY A GREAT PROPERTY TO LIVE OR A FANTSTIC INVESTMENT IN THIS HIGHLY SOUGHT AFTER BAYRIDGES WATERFRONT COMMUNITY. (id:61476)
621 - 1400 The Esplanade Drive N
Pickering, Ontario
Beautifully Updated 3-Bedroom Townhome in the Heart of Pickering Welcome to 1400 The Esplanade North a gated Tridel-built community offering comfort, convenience, and security, all within walking distance of Pickering Town Centre, the GO Station, parks, schools, and more. This spacious 3-bedroom, 3-bath condo townhouse has been thoughtfully updated throughout, featuring new hardwood and ceramic flooring that flows across second and third level, creating a warm and modern feel. The updated kitchen offers refreshed cabinetry, modern countertops, and a functional layout perfect for cooking and entertaining. The open-concept main floor includes generous living and dining areas anchored by a cozy gas fireplace, with large windows that bathe the space in natural light. Step outside to your private second-floor terrace ideal for morning coffee or relaxing evenings. The second level features two bright bedrooms, a full bath, and a versatile nook for a home office, reading area or study space. Upstairs, the primary retreat is a true highlight featuring a second gas fireplace, massive walk-in closet, and a beautifully upgraded ensuite with a soaker tub, separate glass shower, and elegant finishes. Additional conveniences include in-suite laundry, an owned oversized locker, owned hot water tank, and one of the best parking spots in the building right in front of the entrance for maximum convenience. Enjoy 24-hour gatehouse security and a well-managed community in a location that simply can't be beat. With upgraded bathrooms, new finishes, and a functional 3-storey layout, this is the turnkey townhome you've been waiting for. (id:61476)
40 Lovegrove Lane
Ajax, Ontario
Exceptional Opportunity to Own a Main Floor Corner Unit Bungalow with 2 Bedrooms and 2 Baths in Central Ajax! Built by Coughlan Homes, this stacked townhouse is ideally situated near shopping, dining, recreation centers, and easy access to Highway 401. Impeccably maintained, bright, and spacious, this unit features an open-concept layout, an oversized primary bedroom with an ensuite, and upgrades throughout, including stylish California shutters. Comes with convenient parking and a detached garage right out front. Enjoy the convenience of walking everywhere! (id:61476)
110 - 1525 Diefenbaker Court
Pickering, Ontario
Welcome to this beautifully maintained and spacious 3-bedroom, 2 4 Piece bathroom ground-floor condo in the sought-after Village at the Pines. Offering over 1100 sq ft. of comfortable living, this move-in-ready unit features a bright and functional layout with a convenient walk-out to a private patio; perfect for morning coffee. The primary bedroom includes a walk-through closet and its own 4-piece ensuite. Enjoy the ease of ensuite laundry and your own dedicated parking space just steps from the building entrance. Ideally located within walking distance to Pickering Town Centre, Chestnut Hill Rec Centre, GO Station, restaurants, parks, and more. A perfect blend of comfort, convenience, and low-maintenance living! (id:61476)
40178 Shore Road
Brock, Ontario
Seize An Exclusive Opportunity For A Refined Investment In Idyllic Natural Splendor. Secure Ownership Of This Pristine 75-Acre Thorah Island Parcel, Offering Freehold Title And Over 4300 Feet Of Prime Shoreline Along Lake Simcoe. Immerse Yourself In Breathtaking Sunrise And Sunset Vistas, Ideal For A Spectrum Of Water Activities, From Serene Swimming To Leisurely Kayaking And Boating, As Well As Exciting Winter Pursuits Such As Ice Fishing And Snowmobiling. The Property Includes A 25'x30' Wood-Log Structure On A Sturdy Stone Foundation, Accessible Solely Via Personal Watercraft. Hydro Services Are Readily Accessible Along Shore Rd. Situated Just A 10-Minute Westward Journey From Beaverton, North Of Georgina Island, This Exceptional Investment Opportunity Awaits Astute Buyers And Their Representatives To Conduct Thorough Due Diligence. Structure On Property Is Offered As-Is, Where-Is, No Representations Or Warranties. Note That Docking Facilities Are Currently Absent. (id:61476)
839 County Rd 64 Road
Brighton, Ontario
Escape to Your Private Country Paradise - Set on nearly 12 acres, this exceptional bungalow is where modern comfort meets rustic elegance. From the moment you arrive, you'll notice the unique touches that make this home one-of-a-kind, like the hand-crafted flower art installations that frame the beautifully landscaped front yard. A covered composite front porch welcomes you to sit back and take in the serene surroundings, while the south-facing back deck and patio are made for entertaining, relaxing and soaking up the sun. Inside, the open-concept main floor is designed with both style and function in mind: engeineered hardwood floors, vaulted ceiling, custom built-ins in the living room and pot lighting throughout. At the heart of the home is a chef-worthy kitchen that's sure to impress, featuring Quartz-Calacatta Idillio countertops, farmhouse sink and kettle faucet, soft-close cabintetry with clever hidden drawers, stainless steel LG fridge with internal ice maker, induction stove, range hood and built-in dishwasher. Off the kitchen, a practical mudroom/laundry area with newer Maytag washer and dryer keeps everything tidy and organized. The spacious primary suite is your personal retreat, complete with a walk-in closet and a luxurious 5-piece ensuite with double sinks, a soaker tub, and a walk-in glass shower providing spa-like comfort at home. Downstairs, the fully finished basement offers plush carpeting, 2 additional bedrooms, and flexible living space. Additional highlights: attached 2-car garage with inside entry to both levels, perfect driveway set up for washing your car, and an HRV system, owned water softener and hot water tank. Whether you're seeking peace, privacy, or a place to host unforgettable gatherings, this home delivers it all - just minutes from town, but miles from ordinary. Don't miss your chance to own this rare retreat! (id:61476)
3 Formosa Avenue
Ajax, Ontario
Beautifully Renovated Home in Prime Ajax Location! Welcome to this stunning 4-bedroom, 4-bathroom home featuring a thoughtfully designed layout and a solid brick and stone exterior. Recently upgraded throughout with new flooring, solid hardwood stairs, and fresh paint, this home is move-in ready.The open-concept kitchen boasts a large island with a breakfast bar, perfect for family gatherings and entertaining. The bright master suite offers serene pond views, while the convenience of a second-floor laundry room enhances everyday living.Located in the highly sought-after Salem & Rossland neighbourhood, this home is close to highways, shopping, medical facilities, parks, and morean unbeatable combination of comfort and convenience. (id:61476)
37 Tawn Crescent
Ajax, Ontario
A Stunning 3+1 Bedroom, 4-Bathroom Detached Home Is Available In A Prestigious Ajax Neighborhood. This Property Boasts A Modern Kitchen With Quartz Countertops And Hardwood Throughout. The Primary Bedroom Includes A 4-Piece Ensuite. The Finished Basement, With A Separate Entrance, Features A Full Kitchen, 4-Piece Bath, And A Bedroom, Offering An Ideal In-Law Suite Or Potential Rental Income. The Home Is Conveniently Located Close To Schools, Shopping, A Fitness Center, Highway 401, And More. It Also Provides Parking For Up To 6 Cars. (id:61476)
4015 Highway 7a Road
Scugog, Ontario
Charming home situated on picturesque mature treed lot , centrally located in Nestleton Station with easy access to both Port Perry and Lindsay; walking distance to general store and recreation centre and park; Freshly painted throughout with updated flooring through main level. Eat-in oak kitchen with good cabinet and counter space, heated vinyl plank flooring and walkout to deck; living room open to kitchen- great for entertaining; family room with access to rear yard ; updated 4pc bath and two bedrooms on main floor; second level complete with primary bedroom with updated ensuite with skylight and double closets; additional bedroom; upper floor kitchen with separate entry. Clean unfinished basement. Detached 20' x 36' heated outbuilding/workshop with 9ft ceilings, concrete floor, drywall & insulated with 220 v and 60 amp electrical breaker service. Both house and workshop have natural gas hydronic heating system; central air provided by heat pumps. Fenced rear yard great for keeping kids and pets safe; home can be configured as two dwelling units with upper floor having one bedroom and main floor having 2 bedrooms - currently assessed as a duplex. Buyer to make own inquiries as to legality (id:61476)


