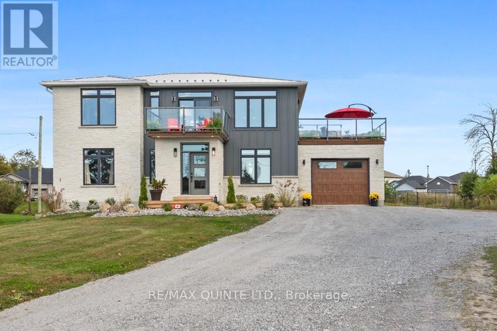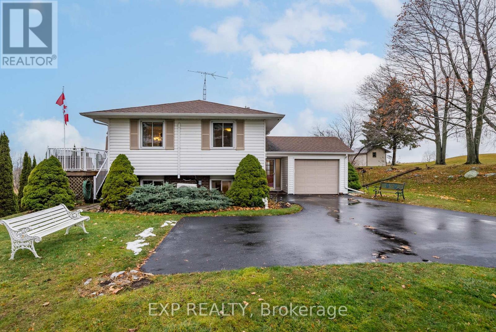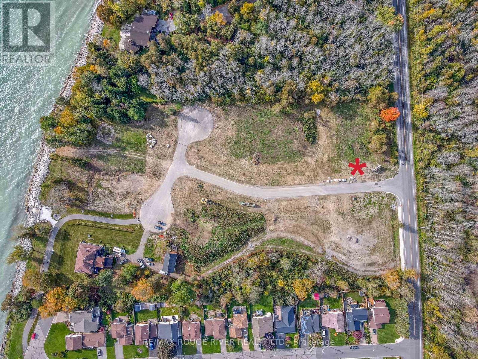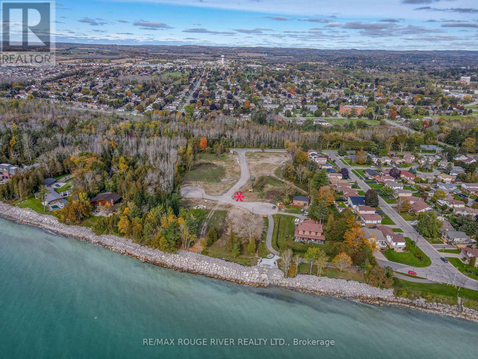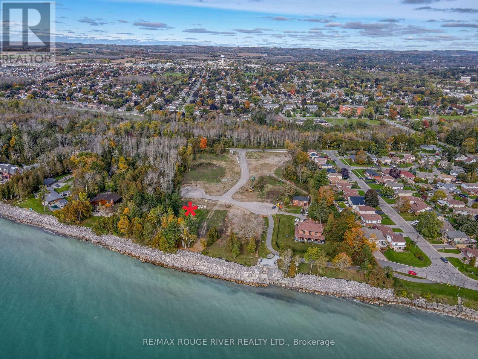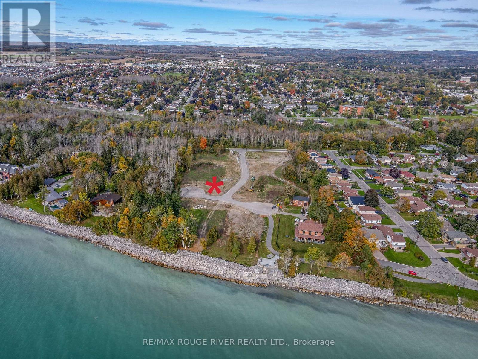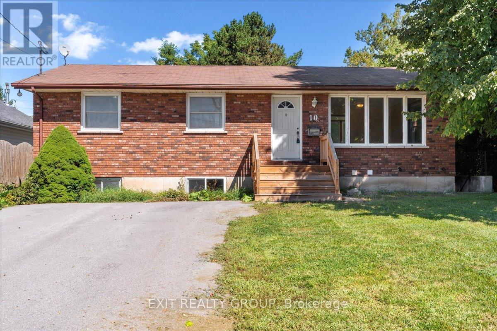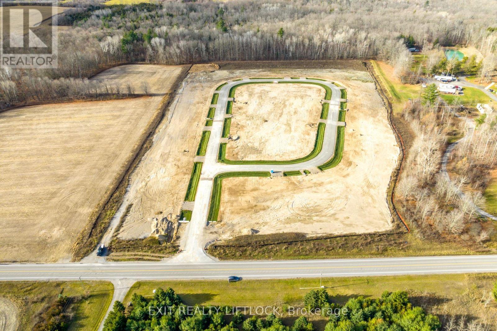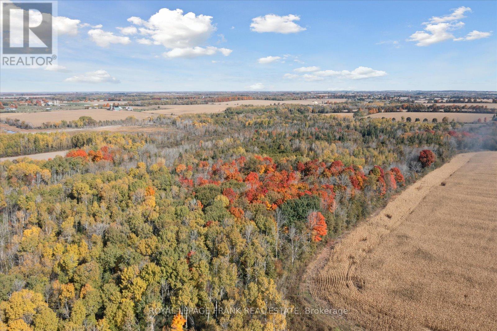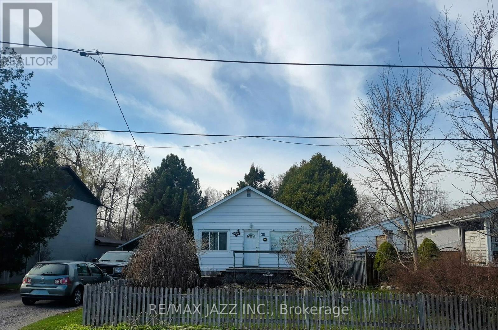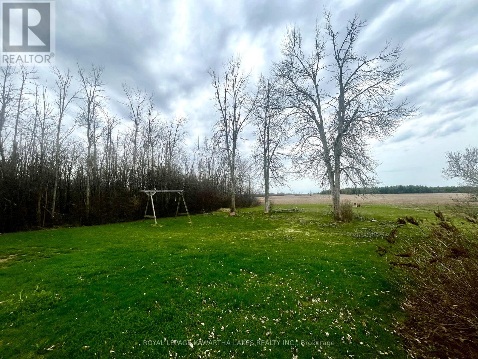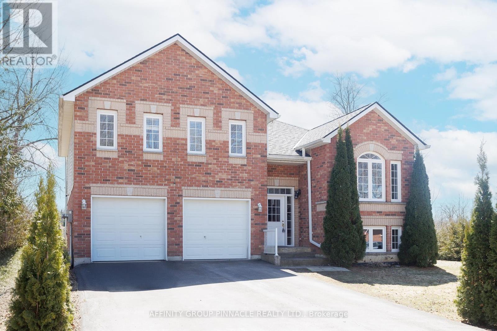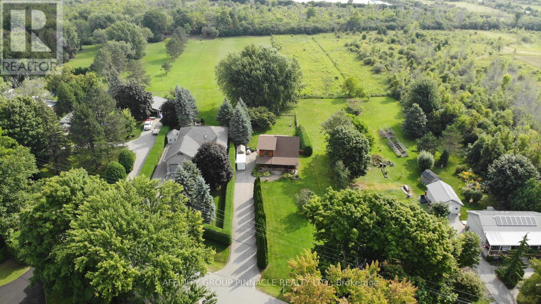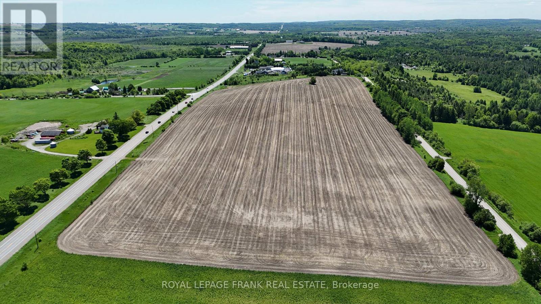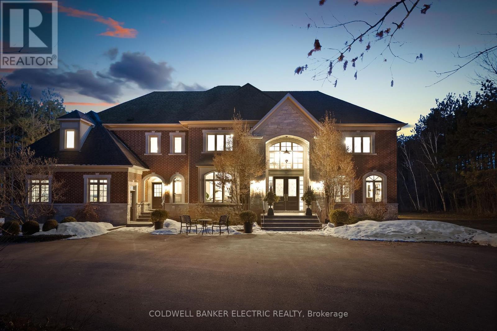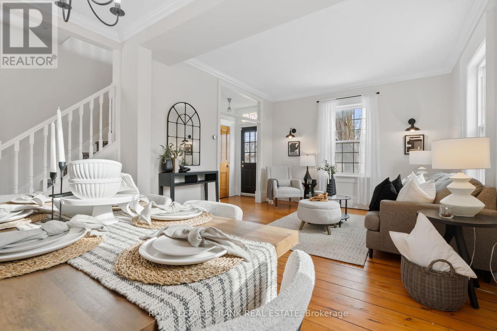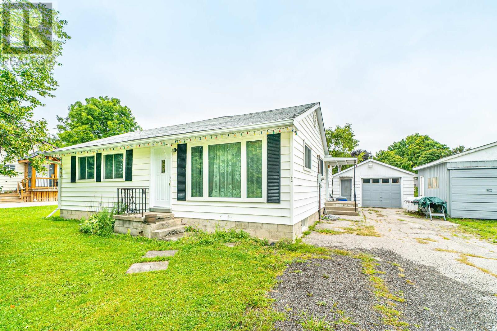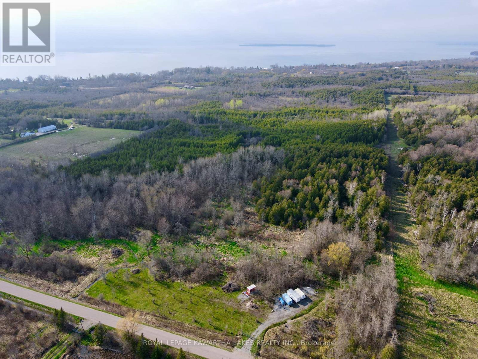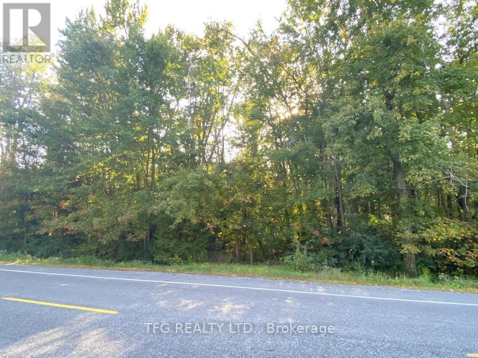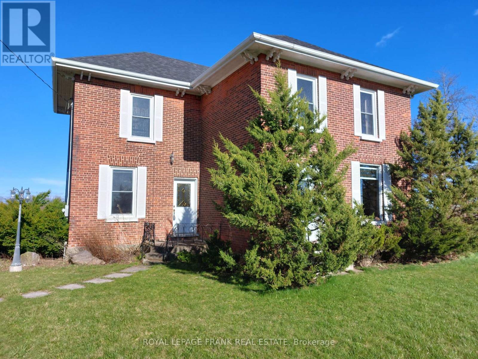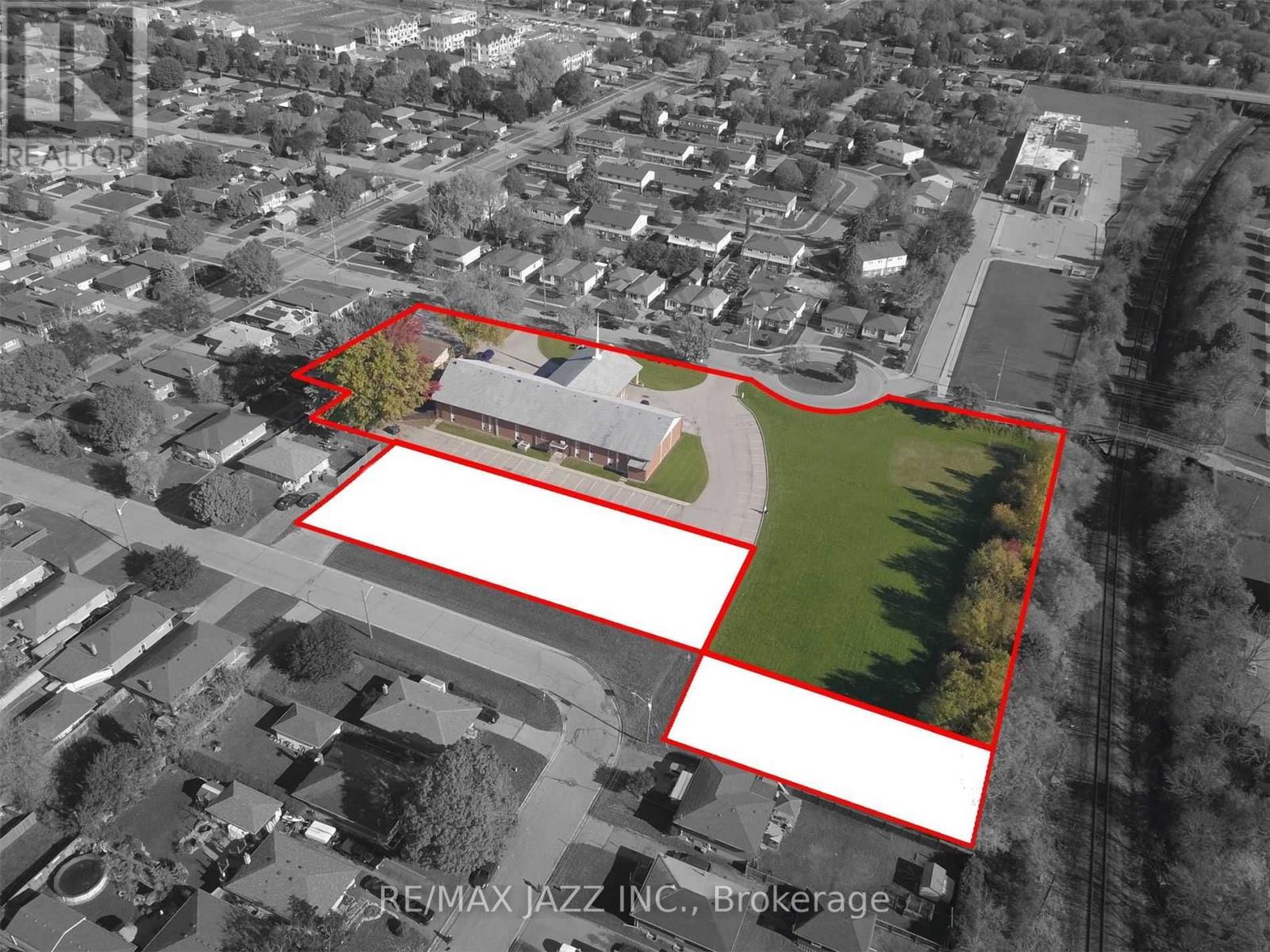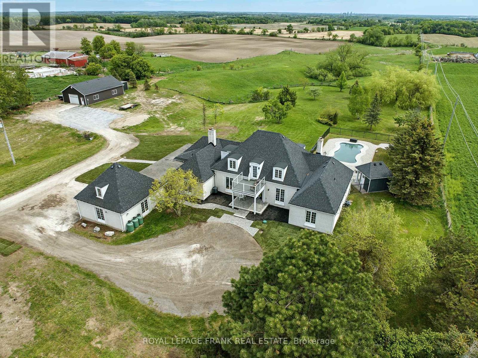207 Suzanne Mess Boulevard
Cobourg, Ontario
Stalwood Homes, one of Northumberland County's renowned Builders and Developers, is proposing to build the Newport Estate model at 207 Suzanne Mess Blvd. which is located at CEDAR SHORE; a unique enclave of singular, custom built executive homes. The Newport Estate is a Georgian-style residence showcasing a classic center hall floor plan, with approximately 2600 sq/ ft of luxurious space. The judiciously designed main floor includes a separate study and a convenient 2 pc washroom alongside a large, welcoming entryway. The expansive living and dining areas are adjacent to the well appointed kitchen and ideal for formal entertaining and large family gatherings. The open-concept kitchen and family room feature a large breakfast area, a generous kitchen island and are perfect for easy entertaining. You will find the laundry facilities and a mudroom ideally positioned to seamlessly connect to the double car garage, facilitating hassle-free grocery transport. Upstairs, you are greeted by the spacious primary bedroom with a large walk-in closet that leads to a five-piece ensuite. The second floor also contains another four-piece bathroom along with three additional bright bedrooms, offering ample accommodation for family and guests. If you're searching for a desirable lakeside neighbourhood, CEDAR SHORE is situated at the western boundary of the historic Town of Cobourg on the picturesque north shore of Lake Ontario. Located a short drive to Cobourg's Heritage District, vigorous downtown, magnificent library and Cobourg's renowned waterfront, CEDAR SHORE will, without a doubt become the address of choice for discerning Buyers searching for a rewarding home ownership experience. (id:61476)
189 Strachan Street
Port Hope, Ontario
Gorgeous Newbuild! Timeless character. Stone & Brick Contemporary Arts & Craft w/ Covered Front Veranda. Impressive home offers Multi-generational living & amazing South Views across Golf Course to Lakefront. Walkout upstairs beside the Primary BR Suite to large 2nd FL Deck for entertaining or enjoying sunrises & stargazing. Expansive Primary BR has picture windows to wonderful lake views, 2 closets to keep you organized & a 5pce Ensuite Bath w/ soaker tub. 3 Guest BRs & 2 Full Baths upstairs. Entertain or enjoy this boast-worthy home for yourself. Suitable for executive lifestyle, family or combined living arrangements. If you work from home you will love the bright, Front Office w/ French Doors. Formal Dining Room FR Drs to front terrace for a breath of air after dining. An Open-Concept Living Rm/Dining Rm w/ Gas FP has high ceilings & beautiful flooring. Bright designer Kitchen has substantial Quartz Counters, backsplash, island. Floor to Ceiling Wall of Cabinetry & nice Views to the Lake. Kitchen door out to an easy-sized lawn. Convenient Main Floor Powder Room & Laundry near the inside-entry to Garage. A Fully Finished Lower Level has a Separate Entrance through garage or can be accessed from inside the home. LL features a 3pce bath, living rm, BR, laundry rm & a 2nd Kitchen (in process of being installed.) It is suitable for separate living or for a grand theatre/games/entertainment room or for guests, or useful as a studio or home gym. So much to tell about this home! A stunning property in a special location. Rare to find such a fabulous new build home without added cost of Tarion Warranty or HST already covered for you! Just over 1.5 yrs new. 3282 sq ft + 931 Fin LL to enjoy ASAP. Over $200k in upgrades. Mins To downtown Port Hope boutiques & dining/cafes, the Ganaraska River trail, all local Amenities, Golf, Lake, & the 401 or VIA Station for commuters. (id:61476)
5422 Winfield Drive
Port Hope, Ontario
PURCHASE PRICE INCLUDES HST ! This half acre lot in Bauer Estates executive home rural subdivision near Port Hope is the ideal spot to build your dream home or retire to the country home. Enjoy the stars in the dark sky and the sounds of the frogs and crickets at night. Located 15 minutes north of Port Hope, 15 minutes west to Newcastle, 20 minutes south of Peterborough, and only 13 minutes to the Hwy 407/Hwy 115 interchange, it is easily accessible country living. Natural gas is available on the street. Model Home available to view on site - two custom homes in the subdivision are completed by Battaglia homes and one other custom build is underway. Build your own design or have luxury home builder Battaglia Homes price your dream home. Live where you play on the Ganaraska forest trails or enjoy the Cobourg Beach on Lake Ontario in the summer. Brimacombe ski hill is 13 minutes away in Kirby. Architectural controls are in place to protect your investment however there is no time restriction on building. Its 34 minutes to the Oshawa go station. The lot has western exposure at the back of the house looking over farm fields and there are paved roads to the door. (id:61476)
103 Lakehurst Street
Brighton, Ontario
Peaceful Living Lakeside Welcome to 103 Lakehurst St in picturesque Brighton. This truly unique and one of a kind home is the type of residence that comes around once in a lifetime. Located on a quiet cul-de-sac just outside the Presquile Park entrance, this stunning 2 story home features a modern open concept with beautiful finishes. Custom kitchen with large island, enhanced by its gleaming granite counters, under-mount sink, breakfast bar, pendant lighting and stainless steel appliances. The principle suite features a bold lake view, walk-in closet with laundry and a well appointed ensuite that offers the spa experience, right in your own home. Making the most of the spectacular views, the main living areas, (inside and out), are located on the second story. The outdoor verandas, showcase lighted glass railings and ample space for entertaining. The beautiful staircase, with wood railings and glass inserts, transitions you to the main floor, which features a music/living room, 3 additional bedrooms, 1 four piece bath, 1 powder room, garage access, and large, beautifully finished laundry room which is home to a built-in Murphy Bed for your guests, (bed is negotiable; seller will remove if not desired by purchaser). The grand foyer has gleaming tile, in a large scale, filing the space with a clean and airy feel. This home is artful functionality, with beautiful lines and offers picture perfect living. Equipped with Generac connection, your home will run smoothly, even during the longest power outage. The large drive area can easily accommodate a detached shop or garage, (roughed in wiring already laid). Additionally, the maintenance free exterior is a combination of stone, concrete board siding and metal roofing. The gardens are tastefully styled with a mix of grasses, shrubbery and perennials, set in a bed or river rock, with ample mating underneath to keep it maintenance free for many years. This home is the luxury lakeside living youve been waiting for. (id:61476)
52 Mackenzie John Crescent
Brighton, Ontario
McDonald Homes is pleased to announce homes with "Secondary Suites"! This semi-detached Merlin model is a 1399 sq.ft home PLUS a legal basement apartment! Ideal for investors, those looking for help with their mortgage, or multi-generational homes. Upstairs features a primary bedroom with ensuite & double closets, second bedroom, main washroom, large kitchen with pantry, vaulted ceiling in the great room, main floor laundry, LVP flooring, single car garage, deck, and covered front porch. Through a separate entrance, that can be converted back, downstairs is another full kitchen, laundry, two more bedrooms, another laundry room, and plenty of storage. Plus, they each have their own heating & cooling; natural gas furnace & central air upstairs and heat pump downstairs. Includes a sodded yard and 7 year Tarion Warranty. Located within 5 mins from Presqu'ile Provincial Park and downtown Brighton, 10 mins or less to 401, an hour to Oshawa. (id:61476)
51 Mackenzie John Crescent
Brighton, Ontario
McDonald Homes is pleased to announce homes with "Secondary Suites"! This semi-detached Merlin model is a 1399 sq.ft home PLUS a legal basement apartment! Ideal for investors, those looking for help with their mortgage, or multi-generational homes. Upstairs features a primary bedroom with ensuite & double closets, second bedroom, main washroom, large kitchen with pantry, vaulted ceiling in the great room, main floor laundry, LVP flooring, single car garage, deck, and covered front porch. Through a separate entrance, that can be converted back, downstairs is another full kitchen, laundry, two more bedrooms, another laundry room, and plenty of storage. Plus, they each have their own heating & cooling; natural gas furnace & central air upstairs and heat pump downstairs. Includes a sodded yard and 7 year Tarion Warranty. Located within 5 mins from Presqu'ile Provincial Park and downtown Brighton, 10 mins or less to 401, an hour to Oshawa. (id:61476)
1820 Stanton Road
Cobourg, Ontario
Discover tranquility at this raised bungalow, perfectly situated at the end of a quiet street with stunning views of the Northumberland Hills. The main floor features an open-concept living and dining room, a kitchen with a walkout to a large deck, three bedrooms, and a bathroom. The finished basement offers a recreation room with a gas fireplace, two additional bedrooms, a full bathroom, and a walkout to a lower patio. Added warmth and comfort are found in the two bathrooms and basement hallway of the home with the luxurious upgrade of heated floors. With an attached 1-car garage and ample driveway parking, this home provides privacy, comfort, and breathtaking scenery. (id:61476)
Lot 2 Suzanne Mess Boulevard
Cobourg, Ontario
LOT 2 Suzanne Mess Blvd is a wonderful building lot sited in the prestigious lakeside neighborhood of "Cedar Shore". Located At The Western Boundary Of The Town Of Cobourg, On The Picturesque, North Shore Of Lake Ontario; The site is A Short Drive To Cobourg's Renowned Waterfront With: The Majestic Victoria Park, Marina, Sandy Beach & Boardwalk. If You're Searching For A Unique Lot To Build Your "Dream Home", LOT 2 Suzanne Mess Blvd Is For You. (id:61476)
Lot 11 Osler Court
Cobourg, Ontario
LOT 11 Osler Court is a wonderful building lot sited in the prestigious lakeside neighborhood of "Cedar Shore". Located At The Western Boundary Of The Town Of Cobourg, On The Picturesque, North Shore Of Lake Ontario; The site is A Short Drive To Cobourg's Renowned Waterfront With: The Majestic Victoria Park, Marina, Sandy Beach & Boardwalk. If You're Searching For A Unique Lot To Build Your "Dream Home", LOT 11 Osler Court Is For You. (id:61476)
Lot 7 Cedar Shore Trail
Cobourg, Ontario
LOT 7 Cedar Shore Trail is a wonderful building lot sited in the prestigious lakeside neighborhood of "Cedar Shore". Located At The Western Boundary Of The Town Of Cobourg, On The Picturesque, North Shore Of Lake Ontario; The site is A Short Drive To Cobourg's Renowned Waterfront With: The Majestic Victoria Park, Marina, Sandy Beach & Boardwalk. If You're Searching For A Unique Lot To Build Your "Dream Home", LOT 7 Cedar Shore Drive Is For You. (id:61476)
Lot 4 Cedar Shore Trail
Cobourg, Ontario
LOT 4 Cedar Shore Trail is a wonderful building lot sited in the prestigious lakeside neighborhood of "Cedar Shore". Located At The Western Boundary Of The Town Of Cobourg, On The Picturesque, North Shore Of Lake Ontario; The site is A Short Drive To Cobourg's Renowned Waterfront With: The Majestic Victoria Park, Marina, Sandy Beach & Boardwalk. If You're Searching For A Unique Lot To Build Your "Dream Home", LOT 4 Cedar Shore Drive Is For You. (id:61476)
10 Croft Street
Port Hope, Ontario
This spacious home in a sought-after Port Hope location offers incredible potential for those looking to make it their own. With a bright, open-concept main floor and a versatile lower level, the possibilities are endless for families, multi-generational living, or investment. The main floor features a spacious living room filled with natural light from a large front window, a functional kitchen with plenty of counter space and built-in appliances, and a convenient laundry area. Three good-sized bedrooms and a full bathroom with a skylight complete the layout.The lower level expands your options with a large rec room equipped with a kitchenette, a private office, two additional bedrooms, and another full bathroom. Whether you're looking to create a space for extended family or a rental unit, this level offers the flexibility you need. Outside, the generously sized backyard includes a tiered deck and mature landscaping perfect for creating your own outdoor retreat. Conveniently located close to schools, amenities, and just minutes from Highway 401, this property is ideal for buyers ready to roll up their sleeves and unlock its full potential. Motivated seller offering quick possession - bring your vision and make this home your own! Schedule a showing today! (id:61476)
Lot 11 Winfield Drive
Port Hope, Ontario
.56 acre lot in the luxurious "Bauer Estates" development. Already 85% SOLD! This 20 lot executive home subdivision is the perfect mix of country living and big city convenience. Architectural controls enhance uniformity and there is no required time frame for building. Simply choose your lot and work with Battaglia Homes or a builder of your choice in designing your custom dream home. Lot sizes vary from .5 acres to 2.6 acres. Easy access to the 401, 115 and 407 ETR make for the perfect location. Only a short commute to the GTA. Enjoy shopping and dining in the close by towns of Port Hope (15 mins) and Newcastle (15 mins). Ski at Brimacombe in the winter months and explore parks and Lake Ontario in the summer. (id:61476)
Lot 15 Winfield Drive
Port Hope, Ontario
.6 acre lot in the luxurious "Bauer Estates" development. Already 85% SOLD! This 20 lot executive home subdivision is the perfect mix of country living and big city convenience. Architectural controls enhance uniformity and there is no required time frame for building. Simply choose your lot and work with Battaglia Homes or a builder of your choice in designing your custom dream home. Lot sizes vary from .5 acres to 2.6 acres. Easy access to the 401, 115 and 407 ETR make for the perfect location. Only a short commute to the GTA. Enjoy shopping and dining in the close by towns of Port Hope (15 mins) and Newcastle (15 mins). Ski at Brimacombe in the winter months and explore parks and Lake Ontario in the summer. (id:61476)
Pt Lt 7 Con 6 Brock
Brock, Ontario
Amazing opportunity to add 30 forested acres just west of Sunderland to your portfolio. This property is a peaceful getaway just an hour from Toronto. A stream cuts across the north-east corner, mixed forest throughout, and approximately 4 acres outside of conservation regulation at the south-west corner. Access the property by a registered easement. Buyers to do their own due diligence to ensure that this vacant land fits their needs and requirements. Wildlife photos were taken by a trail camera on the property. (id:61476)
20 The Pines Lane
Brock, Ontario
Looking for the perfect opportunity to live in a highly sought-after area? Welcome to 20 The Pines Your Dream Country Retreat Awaits! Look no further! Nestled in a serene, tree-lined country setting, this spacious 3-bedroom, 3-bathroom home offers the ideal blend of privacy, comfort, and convenience.Step inside to an open-concept living and dining area, flooded with natural light through large picture windows that bring the outdoors in. The eat-in kitchen features a walkout to the backyard perfect for seamless indoor-outdoor living.The main floor boasts three generously sized bedrooms, including a primary suite complete with a private ensuite and walk out to an enclosed hot tub area, creating your own spa-like oasis.The fully finished lower level offers a cozy rec room with a fireplace, a bar for entertaining, a full bathroom, and a laundry room. Additional perks include interior access to the double-car garage and a separate entrance from the driveway, ideal for guests or a potential in-law suite. Step outside and fall in love with the spectacular backyard, an entertainer's dream featuring an in-ground pool, hot tub, and ample space for sports, relaxation, and family gatherings. Bonus outbuildings provide extra storage space. Located just steps from town and a short drive to Port Perry, Uxbridge, and the Kawartha Lakes, this home offers the perfect blend of rural charm and urban convenience. Don't miss this opportunity to make 20 The Pines your forever home today! (id:61476)
265 Cameron Street E
Brock, Ontario
Charming bungalow on a spacious lot in Cannington. Set on 0.61 acres, this inviting home offers comfort, space, and great outdoor living! The main floor features a welcoming foyer, a kitchen combined with dining area and a walkout to the backyard, a sunken living room with a second walkout, three bedrooms, and a 4 piece bath. The partially finished lower level ads bonus living space with a rec room, an additional bedroom, utility room with laundry, and a storage room. Outside, enjoy a large driveway, an above ground pool, a spacious deck for entertaining, and a generous yard with room to play, garden or relax. A great opportunity to enjoy small town living with plenty of space! (id:61476)
35 Maple Street
Uxbridge, Ontario
Opportunity knocks! Location, Location! Huge immediate investment opportunity, hold for Further Investment or Development. RM Zoning allows many uses, including but not limited to: single-family dwelling, semi-detached dwelling, duplex dwelling house, apartment, senior citizen's housing, group home, private home daycare & more. This high value bungalow is located in sought-after neighbourhood close to all amenities, or a large .33 acre lot. 3+2 Bedrooms, 2 full bathrooms, 2 kitchens and separate entrance to finished basement, lots of storage and more. Spacious main Eat-In Kitchen with tons of cupboard space. Spacious bedrooms with ample closet space. Separate entrance to finished basement with high ceilings, kitchen, bedroom, full bathroom, tons of storage & more. Private driveway with ample parking. Conveniently located close to schools, shopping, public transit, 401, parks & recreation & more. Not in a CLOCA regulated area, nor Greenbelt. Buyer to do their own due diligence concerning all aspects of this property and their intended use of it. (id:61476)
88 Simcoe Street
Brock, Ontario
Welcome to 88 Simcoe Street a standout direct waterfront home in the heart of Beaverton. This well-maintained 3-bed, 3-bath property offers front-row views of the harbour & yacht club, and direct access to Lake Simcoe. Inside, you'll find an updated kitchen, renovated bathrooms, a bright dining area overlooking the water, and a finished basement with plenty of space to spread out. Step outside to a generous back deck ideal for morning coffee, evening sunsets, or simply watching the harbour come alive all summer long. On full municipal services and just steps to the splash pad, beach, parks, and main boat launch. Directly across from the fairgrounds and community centre, with walking trails, curling, hockey, and year-round local events right at your doorstep. A solid, stylish home that perfectly blends waterfront living with true community connection. Clean, current, and move-in ready - this one is a rare gem! Many Updates - Including Furnace & AC (2020), Roof (2020), Updated Siding & Fascia, Owned Hot Water Tank (January 2025), Gas Fireplace (2019), New Kitchen, Updated Bathrooms, Finished Basement (id:61476)
674 Osborne Street
Brock, Ontario
Welcome to 674 Osborne Street in Beaverton. A beautifully cared-for 4-bedroom, 2-bathroom bungalow that perfectly blends comfort, space, and functionality. Situated on an impressive 83 x 225 in-town lot, this home features a bright and inviting main floor with large windows, updated hardwood flooring (2015), and a modern eat-in kitchen with vaulted ceilings, renovated in 2018. Three comfortably sized bedrooms and a centrally located, refreshed four-piece bathroom complete the main level. The finished walkout basement offers even more living space with a generous rec room featuring a cozy gas fireplace, a fourth bedroom, a second full bathroom, a laundry area, and plenty of storage. From here, step directly out to the west-facing backyard, perfect for evening relaxation and sunset views. Recent updates include new porch posts, a new front door, a walkout basement door, updated bedroom windows, new soffit and fascia, fresh paint, and updated basement flooring. The attached 33 x 22 heated garage/workshop is ideal for hobbyists or tradespeople, with its own electrical panel and furnace. A poured concrete pad supports a shed with upper-level storage, adding even more utility. The home is equipped with 100-amp breakers, a separate panel in the garage, and full municipal services including water, sewer, natural gas, and hydro. Located just a short stroll from Lake Simcoe and close to schools, parks, and downtown Beaverton. This property also features dual driveways (one off Osborne Street and one off Murray Street) providing excellent access and parking. With its thoughtful updates and spacious layout, this home is ready to welcome its next chapter! (id:61476)
B680 & B682 Concession 2 Road
Brock, Ontario
Unique Opportunity With This Property With Two Homes Set on a Serene Almost 4 Acres on a Quiet Concession Road, Just Outside of Town.Two Homes on This Property Each With Their Own Septic. One Home Offering 2 Large Bedrooms, a 3 Piece Washroom and Large Open Concept Living Room & Dining Room with Multiple Walkouts to Decks. The Other Home Offers 3 Bedrooms, Large Living Room, Good Sized Dining Room, and Eat-in Kitchen. Renovations needed.Outbuildings Include: Two Sheds (One Heated) and a Shipping Container For All of Your Storage Needs.This is a Great Project For Someone With Vision! Multi Family Property, Income Property, Renovate, Re-Build. The Possibilities are Endless! Come Experience Living in the Up-and-Coming Town of Beaverton, Close to All Amenities, Lake Simcoe, Dining, Parks, Schools, and the Harbour. 1 Hour to the GTA. (id:61476)
1705 Brock Concession 7
Brock, Ontario
Serene and peaceful location backing to farmland, 3 bedroom , 2 storey, board and batten farmhouse ; updated/refreshed kitchen with apron sink, large walk-in pantry and centre island-open to dining area with wood stove; bright, airy living room with multiple windows; updated wide vinyl plank like flooring through main and second floor of house(except washroom); bedrooms complete with good sized windows and closets; family-sized bath with double sinks & separate tub and shower; basement has freshly painted walls and concrete floor; laundry area with access to back yard. 36' x 40' metal clad workshop on concrete pad for all your toys and hobbies! (id:61476)
36 Ball Avenue E
Brock, Ontario
Welcome to 36 Ball Avenue East! This newly renovated, spacious 3+1 bedroom, 3 bathroom home features an open concept main floor with a brand new kitchen including modern appliances, perfect for all of your entertaining needs. The primary suite has a 4 piece ensuite and walk-in closet for ultimate comfort and space. The fully finished basement offer incredible versatility, featuring a second kitchen, new laundry room, family room, potential additional bedroom space, and a 3 piece bathroom - ideal for extended family or guests. This beautiful home sits on a spacious lot which provides a great space for entertaining or head to the Community Water Access park with a dock, perfect for fishing or swimming. Also take advantage of the direct walking access to Lock 38-Talbot which is a part of the Trent Severn Waterway. Located nearby is the Western Trent Golf Club or Fair Havens Camp & Conference which is within walking distance! Only 10 minutes to Beaverton, 30 minutes to Orillia & 1.5 hrs to the GTA. (id:61476)
44 Blackwater Road
Brock, Ontario
3+1 bedroom, 1.5 bath backsplit situated on mature treed lot in community of Blackwater just south of Sunderland; attached 2 car garage and wide driveway to accommodate multiple vehicles; detached 20'x42' heated garage with 16' roll up door and 14'x14' attached building with 8' door; home has bright updated eat-in kitchen w/ample cabinetry, quartz counters and shiplap ceiling; cozy living room overlooking sunken dining room; upper level has 2 bedrooms plus primary bedroom with semi-ensuite; lower level family room with fireplace and walkout to deck; additional bedroom and bath; bright laundry room with walkout to deck, hot tub and above ground 15' pool; basement recreation room with above grade windows; workshop and stair access up to garage. Neutral decor throughout . Rear yard offers excellent family entertainment space , playset for young children, fenced property. 10'x10' metal shed and 8'x8' plastic shed provides additional storage. Detached garage ideal for car or recreational vehicle enthusiast. (id:61476)
24 Mclennans Bch Road
Brock, Ontario
Enjoy sunsets from this west-facing Lake Simcoe home, on a quiet dead-end street in a sought-after neighbourhood. This bright two-storey residence is designed for effortless entertaining, with principal rooms overlooking the lake and a spacious eating Cameo kitchen featuring granite countertops, stainless steel appliances, a centre island, and walkout access to a composite Trex deck with plexiglass railing. Oak hardwood floors flow through the dining and living rooms, highlighted by a three-way gas fireplace. A sunroom with a bay window, main-floor powder room, and a generous primary suite complete this level. The primary bedroom boasts vaulted ceilings, a three-piece ensuite with a porcelain walk-in shower and stone vanity, plus a convenient walkthrough laundry and storage area. Upstairs, vaulted ceilings overlook the living room and lake, leading to two spacious, tastefully designed bedrooms, each with double closets and broadloom carpeting, and a four-piece bathroom. The finished walkout lower level is an entertainers retreat: a soundproof theatre room with plush broadloom and pot lights; an office with natural light; a three-piece bathroom; and an ample-sized bedroom. The family room offers water views, custom sealed high-density laminate flooring, a large bay window, and French doors opening to a shaded interlock patio framed by manicured gardens, armour stone accents, and privacy hedges. Outdoors, enjoy a fire pit, dock in box with a party platform, and a custom steel breakwall along the shore - all monitored by front and back security cameras. Additional highlights include custom blinds and pot lights throughout, major additions and renovations completed 13 years ago, a detached insulated 3420 garage with a boat storage bump out, and 13-year-old long-life architectural shingles. With natural gas, municipal services, high-speed internet, minutes to all amenities, and just one hour to the GTA, this waterfront home is ready for you to make summer memories! (id:61476)
57 Cedar Beach Road
Brock, Ontario
Extensively Renovated in the past 4 years, this well maintained and Custom-Built B.C. Cedar Post & Beam Linwood Home Sits On Professionally Landscaped 1.3 Acre Property. Stunning Interior Including Fully renovated Kitchen with JennAir Gas Stove, S/S Appliances, Quartz counters, Recently Renovated Bathrooms, 22' Cathedral Ceilings, Gas Fireplace, And Over Sized Windows To Enjoy The Park Like Setting. Geothermal Heating/Cooling System!! Built To Last With Exterior Pressure Treated B.C. Western Red Cedar. Large Master Bdrm With 5 Pc Ensuite And Office Loft. Dining Room With Walkout To 3 Season Sunroom & Deck! Across The Road From Lake Simcoe In A Very Sought After Waterfront Neighbourhood! Municipal Water and Sewer, Natural Gas, High Speed Internet. (id:61476)
8279 Concession 8 Road
Uxbridge, Ontario
Prime 38-Acre Property with Stunning views across Uxbridge! Perched atop a scenic hill, this exceptional land invites you to breathe in the fresh country air and envision building your dream home. The fabulous setting is perfect for creating lasting family memories, complete with breathtaking sunsets. Located just 5 minutes from Uxbridge, known for being the Trail Capital of Canada, this vibrant community offers year-round recreational opportunities. The property features dual road frontages on Lakeridge and Concession 8, with three driveways already installed. Previously rented to a local farmer, this land holds potential for a hobby farm, horse farm, or even a pond. You'll have the perfect blend of tranquility and convenience. (id:61476)
S2320 Brock Concession 2 Road
Brock, Ontario
Tucked away on a peaceful 1.5-acre lot, this inviting 3-bedroom home offers the perfect blend of privacy and space in a beautiful rural setting. Whether you're looking to escape the noise of city life or simply enjoy more room to breathe, this property delivers a rare combination of comfort and potential.Step inside to find a warm and inviting layout, with a spacious living area and plenty of natural light throughout. The large, unfinished basement features tall ceilings-ideal for a future family room, home gym, or extra living space.Outside, a massive detached 3-car garage provides ample room for vehicles, tools, and hobbies. Whether you're a car enthusiast, need a workshop, or just love extra storage, this garage is a dream come true.This property offers a rare opportunity to create your ideal home in a peaceful, private setting. (id:61476)
13 Country Lane
Brock, Ontario
PRICE IMPROVEMENT! ACT NOW on this exceptional opportunity to own a Quality Barkey-Built Bungalow in the heart of Cannington's most desirable neighbourhood. With its stunning brick construction, 1 1/2 car garage, and a paved double-wide driveway, this charming property is sure to attract attention from discerning buyers, The main level boasts 3 spacious bedrooms, a beautiful bathroom and a large eat-in kitchen with ample cupboards, pantry and a walk-out to a serene private interlock stone courtyard with a soothing water feature. The expansive living room features hardwood floors, a cozy gas fireplace with open access to the dining room and deck, overlooking a mature treed yard. The lower level with its separate entrance, offers a versatile space perfect for entertaining or bringing the In-Laws, with a large recreation room, electric fireplace, bar & built-in display shelves. Additional features include an extra bedroom, a 3-piece bathroom and office/den or craft room, providing the perfect setup for a home office or hobby space. Conveniently located within walking distance to top-rated schools and downtown shopping, this property offers the perfect blend of small-town living with modern amenities, yet easy access to the GTA, Uxbridge, Markham, Lindsay & Port Perry. A wood privacy fence surrounds three 3 sides of the backyard for Fido & the Kiddies, plus a private deck. DON'T WAIT Act now to make it yours and start creating lasting memories in this incredible home! Quick closing possible. (id:61476)
7 Deer Run
Uxbridge, Ontario
5 REASONS YOU'LL LOVE THIS CUSTOM HOME - 1) The GROUNDS - Nestled on 2+ acres of picturesque land, this estate blends elegance with endless possibilities. Mature pear trees and lush, low maintenance perennial gardens frame an expansive patio with cedar pergolas perfect for entertaining. A large private lawn offers space to further customize your outdoor oasis, whether it's a luxurious pool, a sports court, or more. 2) The KITCHEN - The heart of the home features a stunning maple kitchen with a painted finish, designed for both style and function. Ample storage, pullouts, and pot drawers ensure effortless organization. The spacious layout is perfect for entertaining, with room for two chefs to prepare meals. Just off the kitchen, a sunroom invites you to sip morning coffee while enjoying serene backyard views. 3) The BASEMENT - A home within a home, the finished basement boasts tall 8'6" ceilings, a second kitchen, a 4-piece bath, and private garage access, making it ideal for extended family or a nanny. A dedicated gym offers the convenience of working out without leaving home. With its generous layout, this lower level provides both independence and comfort. 4) The LUXURY FEATURES - Timeless elegance meets modern luxury throughout. A breathtaking Scarlett O'Hara maple staircase with open risers serves as a stunning focal point, beautifully open to the basement. Heated floors in multiple bathrooms add everyday indulgence, while a built-in intercom system keeps you effortlessly connected. Two stately fireplaces cast warmth and charm in this magnificent home. 5) The GREAT ROOM - Designed to impress, the grand great room boasts soaring 19' ceilings, classic wainscoting, and a stunning fireplace perfect for both entertaining and intimate moments. Large windows frame breathtaking backyard views, seamlessly blending indoor and outdoor living! DON'T MISS THIS RARE OPPORTUNITY! TOUR THIS STUNNING HOME ON A SPRAWLING 2+ ACRE LOT BEFORE IT'S GONE! (id:61476)
203 Brock Street W
Uxbridge, Ontario
Nestled in the heart of Uxbridge stands this captivating 1866 Century home, adorned with 4 bedrooms and brimming with historical features. Situated on an expansive 77'x165' lot and once known as the Beekeeper's House, you will find an effortless blend of modern updates and historical charm throughout the entire home. Step inside to encounter original wide plank pine flooring, 10" high oversized baseboards, and 10' ceilings embellished with timeless crown molding throughout the main level. Encompassing over 2200 square feet, the main level features a contemporary kitchen boasting an oversized eat-in peninsula, seamlessly merging into the spacious family and dining areas, offering the perfect space to entertain. Unwind in the living room beside the wood-burning stove, overlooking the backyard through floor-to-ceiling windows. The first staircase will lead you two three generously sized bedroom, while the second staircase found in the the north wing will lead you to a generously sized bedroom with a 3 pc ensuite, offering the potential for an in-law suite, plus an additional room suitable for a home office, playroom, or nursery. Step outside to your own backyard oasis and enjoy your morning coffee on the two-tiered deck in a fully fenced yard surrounded by mature trees offering complete privacy. Don't miss your opportunity to own a piece of history in Uxbridge! EXTRAS: Located Steps From Downtown Uxbridge, Local Shops, Restaurants, schools, Go Transit, Farmers Market & More! (id:61476)
122 Victoria Avenue
Brock, Ontario
Welcome to this delightful 2 bedroom 1 bath bungalow located in the heart of Beaverton. The bright eat-in kitchen is perfect for casual dining with plenty of space for meal prep & storage, a large family room features a walkout to a large deck/spacious yard ideal for outdoor entertaining, gardening & play. A cozy living room also offers direct access to the yard, a 3pc bath & 2 comfortable bedrooms provide the perfect spaces for rest & relaxation. A convenient laundry/utility room provides utility access. The property includes a detached 7.7m x 4.5m heated garage, 3.96m x 4.93m shed & 7.4m x 7m shop offering excellent space for vehicles, tools & hobbies. This charming bungalow is the perfect blend of comfort, convenience & outdoor living. Whether you're downsizing or looking for a starter home, this property has it all. (id:61476)
7559 Lakeridge Road
Uxbridge, Ontario
Experience the best of both worlds with this stunning custom-built brick bungalow, perfectly situated on just over an acre of land. Enjoy the tranquility of country living while being just a short drive from town amenities. Features Include 3 spacious bedrooms plus an additional bedroom in the basement, 2 full baths, A 3-car garage, tandem & single with ample parking space for multiple vehicles and additional storage. The renovated interior boasts a blend of classic charm and contemporary comforts, offering a cozy yet sophisticated living environment. The large lot provides plenty of room for outdoor activities, gardening, and relaxation. This property offers a unique combination of privacy, convenience, and style. Ideal for families, professionals, or anyone seeking a serene retreat close to the citys conveniences. Dont miss out on this rare opportunity to own a piece of paradise! (id:61476)
0 Concession 2 Road
Brock, Ontario
Unlock the potential of a picturesque fifty-acre canvas just 10 minutes south of Beaverton. With over 1,000 feet of frontage on Concession 2, this expansive lot offers endless possibilities. Enjoy the charm of mature cedars, apple trees, trails and a serene pond nestled within the gently rolling landscape. With fencing on three sides and hydro at the property line, convenience meets seclusion. Embrace the opportunity to create your dream home in this tranquil haven. Building location available clear of Lake Simcoe Conservation (id:61476)
4460 Durham Regional 18 Road
Clarington, Ontario
With over 10 acres, this property offers perfect blend of peace and tranquility while being conveniently located Minutes away from shopping or dining in Newcastle or Port Hope. Close to 401, 115 and 407 highways. Well treed property gives lots of privacy to build your forever home! Indulge in near by recreational amenities such as Brimacombe skiing and Ganarska forest. Property taxes are $0 due to conservational land tax incentive program. No survey available. (id:61476)
0 Concession 8 Road
Brock, Ontario
An outstanding opportunity awaits to acquire this picturesque 44 acre property situated just minutes away from Sunderland. The land boasts a predominantly wooded landscape with a small cleared section, offering a serene and secluded environment close to amenities. Hydro infrastructure runs along the road. (id:61476)
0 Shore Road
Brock, Ontario
Discover a piece of paradise on Thorah Island. This owned, not leased land can be developed into your dream retreat. Enjoy serene activities such as fishing, kayaking, boating and swimming in the refreshing waters of Lake Simcoe, all from the comfort of this sheltered bay. With hydro and phone available, this blank canvas is yours to create. Thorah Island's picturesque natural beauty and stunning views make it an ideal location for a peaceful getaway. This is an island property without a ferry service. **EXTRAS** This properrty is owned land, not leased. As well it should be noted there is not a ferry service to access this island. Owners access by personal boat. (id:61476)
7215 Old Scugog Road N
Clarington, Ontario
Century brick farmhouse on approx. 94.5 acres, on two road frontages (Old Scugog & Conc. 7). 35'x54, implement barn attached double garage with loft and access to house, w/o to deck. Home and Property being Sold in where is condition no representations or warranties. **EXTRAS** Updated: Most Windows, Shingles (except for roof on the north side of the garage), Eves, Vinyl Siding (id:61476)
2459 Brock Road
Pickering, Ontario
Nearly 1/2 acre of development potential! Great opportunity for a creative project: major next door twin 17 storey high density project, busy commercial plaza across the road, and spacious walkable parkland amenities. Brock Road is a major road primed for high traffic, transit use, and growth in the Duffin Heights community. Present mixed use designation can allow for considerable density and flexible uses ideal for redevelopment & intensification. Present zoning agricultural: allows single detached dwelling + home occupation uses with fewer requirements/permissions. (id:61476)
374 Farewell Street
Oshawa, Ontario
Opportunity To Create And Purchase New Lots Along Rear Of 374 Farewell Street. Cin And R2 Zoning May Support Res Development With Guelph St & Crerar Ave Frontages. See Photo Concept Showing Potential For 6 Semi-Detached Bldgs - 12 Semi-Detached Dwellings. Other Concepts May Be Considered For Up To 3,000 Sq M Of Land, Along Rear Frontage. The Seller Is Looking For A Trusted Development Partner/Buyer To See This Through Land Severance And Development Process. **EXTRAS** Water & Storm Sewer Believed To Be Along Guelph/Crerar Frontage, But Without Service Connections. Sanitary Believed To Terminate South Of 365 Guelph St. Buyer To Do Own Due Diligence On Development Potential. Property Taxes Not Yet Assessed (id:61476)
1145 Cloverdale Street
Oshawa, Ontario
Charming Bungalow with Endless Potential in Mature Neighborhood! Welcome to this beautifully maintained 2+1 bedroom bungalow nestled on a spacious lot in a quiet, established community. Bursting with charm and natural light, this home is ideal for first-time buyers, downsizers, or savvy investors. Step inside to find bright, open living spaces and a functional layout that offers comfort and flexibility. The separate entrance leads to a finished basement featuring an additional bedroom, powder room, and a large laundry/storage area perfect for extended family, guests, or future rental income. Lots of parking in the long private driveway, plus a large, deep detached garage with electrical perfect for a workshop, studio, or extra storage. Located close to shopping, schools, parks, and transit, this home offers easy commuting and everyday convenience. Move in and enjoy, or explore the many possibilities this property offers. (id:61476)
303 Cumberland Court
Oshawa, Ontario
Welcome to this beautifully maintained 4 bedroom, 3 bathroom detached home, perfectly nestled on the end of a quiet court and backing onto a tranquil forested area in a highly sought-after, family-friendly neighbourhood! This spacious 2-storey residence offers over 2,100 sq ft of comfortable living space, plus a finished basement, double garage with hot and cold faucets & solid mahogany door, plus a recently updated driveway with parking for four vehicles. From the moment you step inside, you'll appreciate the bright, inviting layout featuring a skylight above the staircase, California shutters, crown moulding, and hardwood flooring in the formal living and dining room. The kitchen is a chefs delight with granite countertops, classic white cabinetry, stainless steel appliances, gas stove, ceramic flooring, and a sunny eat-in area. The cozy family room includes a gas fireplace and walkout to the large two-tiered deck with gas BBQ hookup - ideal for entertaining! The private backyard offers a 'country-in-the-city' feel, featuring mature trees and a peaceful forest-like setting, yet only minutes to the 401! An 18ft x 7ft shingled shed is attached, equipped with lighting and power - perfect for storage, a workshop, or hobby space. Upstairs, the expansive primary bedroom impresses with a gas fireplace & crown moulding, a walk-in closet, and a beautifully updated ensuite with a soaker tub, glass shower, ceramic tiles, and heated floors. The finished basement offers excellent potential with a separate side entrance, perfect for extended family or in-law suite possibilities. It also includes a wet bar, wood-burning stove, and a dedicated workshop area, with built in shelving! Convenient garage access leads into the large main floor laundry/mud room. Don't miss this rare opportunity to own a beautiful home in a mature, established community! (id:61476)
569 Grandview Street S
Oshawa, Ontario
Don't miss out on this cozy multi-level backsplit located in the popular Donevan community in East Oshawa. Quick access to the 401, Schools, parks and shopping. Enjoy the bright living room and the cozy rec-room with its gas fireplace. Extra rooms in the basement provide great spaces for office/craft areas. New laminate flooring. Furnace and a/c (2023), roof shingles (2021) Driveway repaved (2022). The convenient side door entrance adds flexibility for a potential separate living space. (id:61476)
31 Sharp Crescent
Ajax, Ontario
Welcome to this inviting and spacious family home nestled in a sought-after neighbourhood, just minutes from top-rated schools, parks, shopping, Highway 401, and the GO Train offering the perfect blend of comfort and convenience! Step inside to discover a bright and open main floor layout featuring a generous living and dining room combination designed with open concept living, perfect for entertaining. Large windows flood the space with natural light, creating a warm and welcoming atmosphere. The family room is a cozy retreat with a charming brick fireplace, picture window, and serene views of the backyard, ideal for relaxing evenings at home.The spacious kitchen offers a functional layout with a breakfast area, ample cabinetry, a window, and a walkout to the yard, seamlessly connecting indoor and outdoor living. Upstairs, the primary bedroom features a 4-piece ensuite, large closet and plush broadloom flooring, offering a peaceful and private escape. Two additional bedrooms provide excellent space for family or guests. The main floors features a walkout to a large deck that leads to a beautifully landscaped garden and fully fenced private backyard. Additional highlights include a double car garage, partially finished basement, and a location in a friendly, family-oriented community. Don't miss this opportunity to call this exceptional property home it truly has everything you need for comfortable, connected living! (id:61476)
815 Coates Road W
Oshawa, Ontario
Experience timeless elegance and total seclusion in this French Country Manor-inspired estate set on 10 pristine acres with panoramic views stretching to Toronto and Lake Ontario. This custom brick home offers nearly 3,500 sq ft above grade and showcases luxury finishes throughout, including pegged hardwood flooring, wainscoting, quartz countertops, and three wood-burning fireplaces. The versatile 4+1 bedroom, 3-bath layout includes three bedrooms on the main floor one perfectly suited as a home office and a sprawling second-level primary retreat featuring wall-to-wall closets, a 5-piece ensuite, and a private balcony with unbeatable views. Entertain in style with multiple walkouts, a vaulted-ceiling family room with wet bar, and a fully fenced in-ground saltwater pool complete with pool house, cabana, and hot tub. The grounds are beautifully landscaped, and a detached double garage complements the 1,500 sq ft heated and insulated shop with hydro and a side-mount garage door opener ideal for hobbyists or entrepreneurs. Additional highlights include double closets in bedrooms, a whole-home generac generator, and a water softener system. Perfectly positioned between Port Perry, Oshawa, and Whitby, this private estate offers easy access to amenities and major highways while delivering unmatched tranquility and elevated living. (id:61476)
2263 Hwy 2 Highway
Clarington, Ontario
Location doesnt get better than this. A rare and highly coveted infill development opportunity offering 2.124 acres with an impressive 210.48 ft of frontage on prime Hwy 2strategically positioned between Watson Farms and Maple Grove Road. This site is surrounded by significant growth and key amenities, just minutes from major retail power centres including Walmart, Superstore, and Home Depot, as well as multiple sports complexes, the future GO Station, and the new Durham Region Police Headquarters. Situated on public transit routes, the property also features an existing bungalow offering potential for interim rental income. Flexible closing available. This opportunity checks all the boxes for investors and developers looking to capitalize on Bowmanvilles rapid expansion. (id:61476)
303 Gliddon Avenue
Oshawa, Ontario
Make your dreams of living in a detached home a reality at 303 Gliddon Ave! This home has been completely and beautifully updated, lovingly cared for. Bamboo flooring throughout home, heated towel rack. Windows, roof, doors, flooring, wiring, plumbing all update in 2015. This home is located close to all amenities including a park! Close to downtown, shopping, transit and more!! (id:61476)
649 Masson Street
Oshawa, Ontario
Lovely Georgian Classic on highly sought after Masson St! This solid all brick home built in 1940 has been recently renovated but still retains the charm and character you'd expect from a home of this era! Gorgeous curb appeal with perennial gardens and a newer stone patio in the back. One of the many unique features of this home is the detached double car garage which features a large loft for storage, and a full basement that's currently being used as a studio! Poured concrete, 220V 50 amp- imagine- workshop, gym, studio, office space; whatever you need! Lots of original trim (some doors, knobs and hardware) & hardwood floors throughout the home! Renovated kitchen with Corian counters, pots & pans drawers, newer appliances, pot lights & a breakfast nook! Walk out to a covered back porch overlooking the backyard; the perfect spot for your morning coffee! 3 bedrooms upstairs, complete with a luxurious renovated 5 piece bath & laundry! Need space for in-laws or extended family? The basement offers the perfect space, with 2 separate entrances & a second laundry area; the bathroom and kitchen were renovated last year! Large lot with a swim spa (negotiable) and minutes to so many amenities! Newer eavestrough, soffits and fascia. Shingles approx. 10 years old. Newer doors & windows (except 2 original). Second floor laundry! Large garage with full basement! Custom metal work on the back porch and pergola! All situated in the coveted O'Neill neighbourhood and walking distance to highly rated elementary and secondary schools, as well as the hospital, parks, trails, and lots of amenities! (id:61476)





