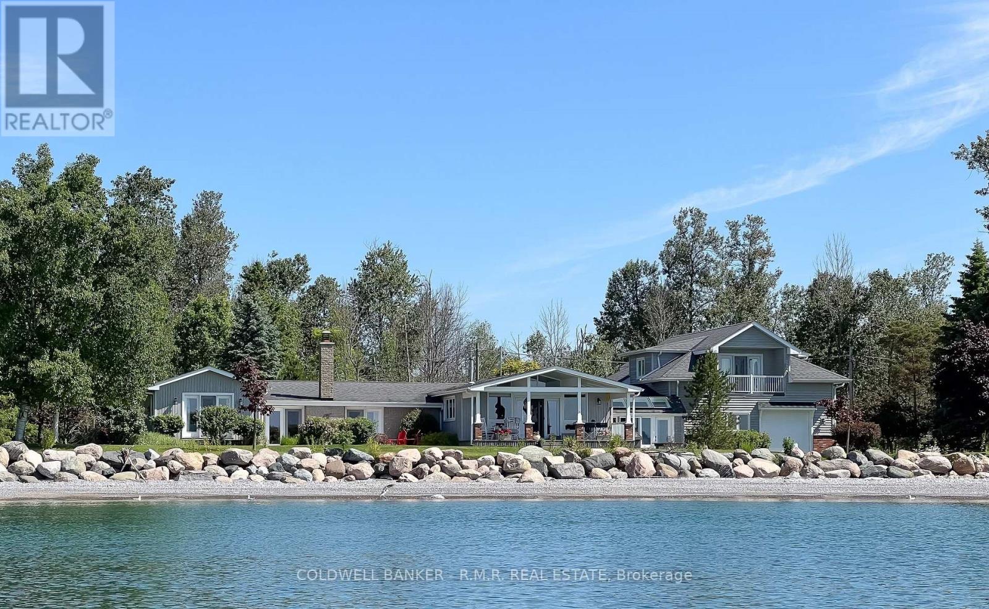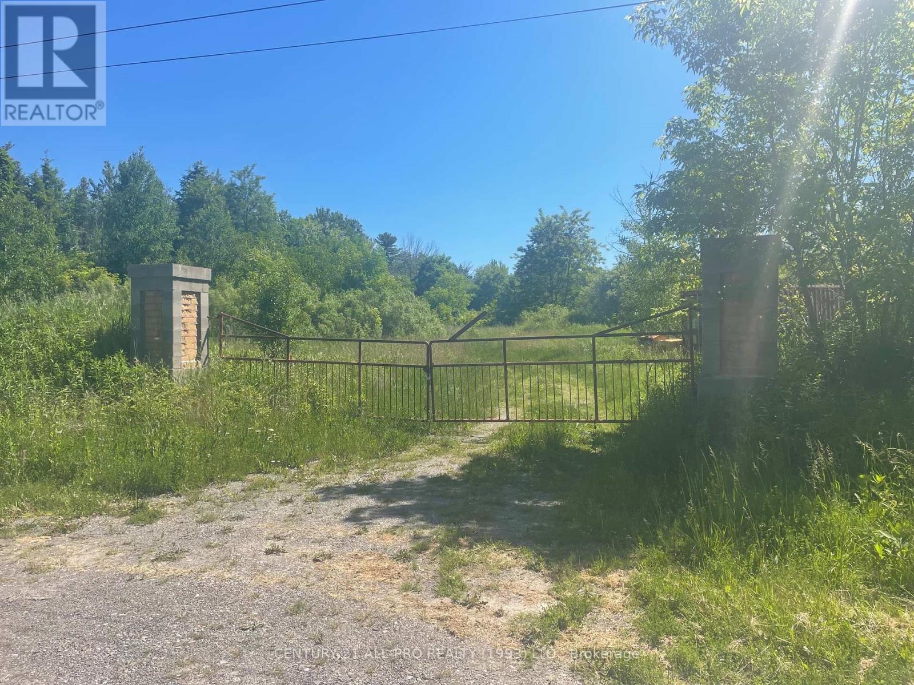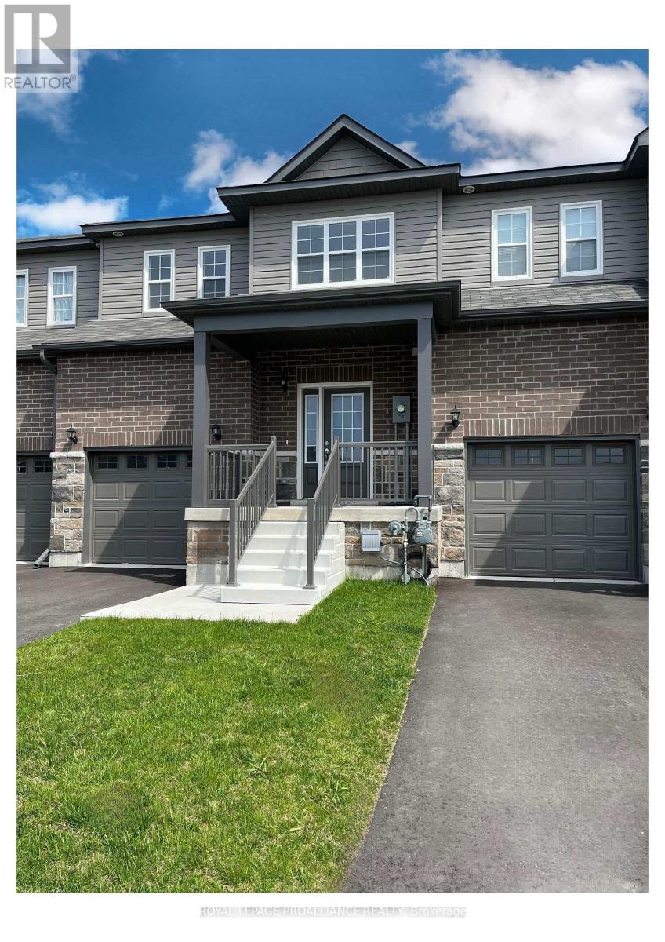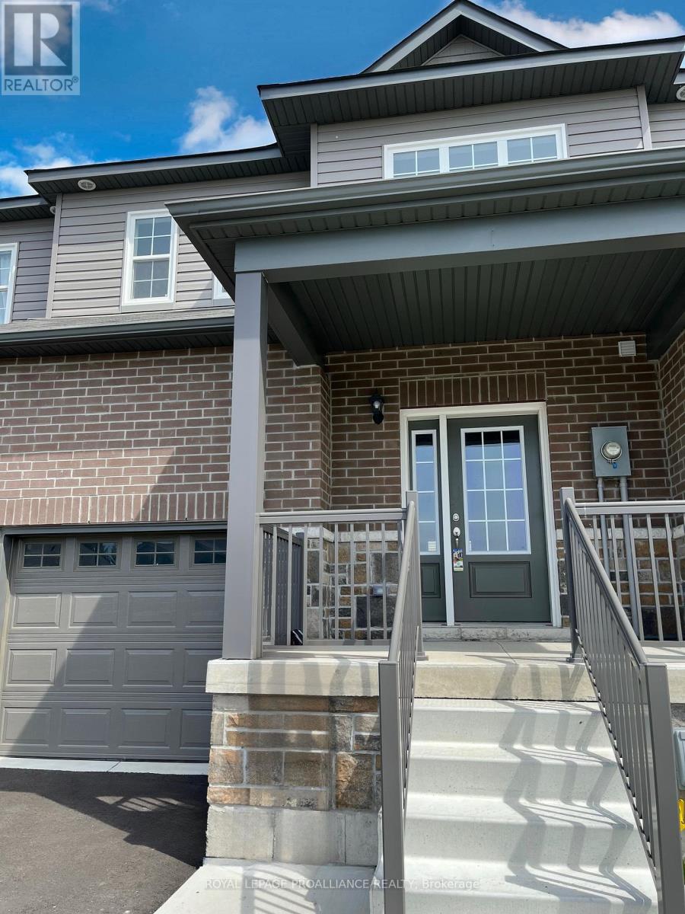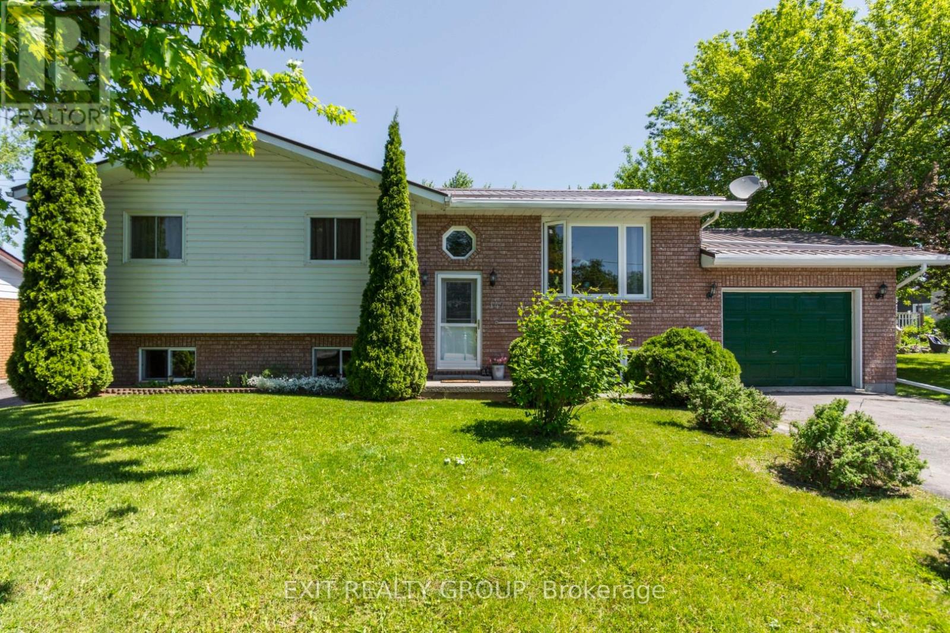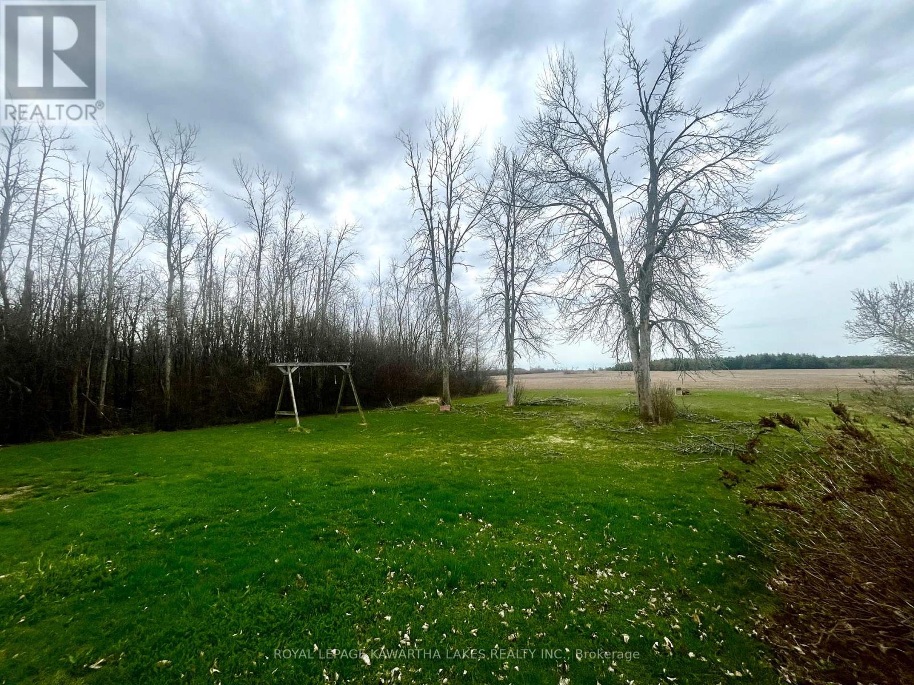1044c Port Britain Road
Port Hope, Ontario
Welcome to Port Britain! An area located on the shores of Lake Ontario, just West of Port Hope, Ontario. This historically rich community was established in the 1840s when the Harbour and Grand Trunk railway were built here. Since decommissioned, now this peaceful hamlet is home to a small sought-after collection of beautiful waterfront properties. Discover the epitome of luxury and tranquility with this stunning lakefront estate, set on over 3 acres of pristine land. This remarkable property offers breathtaking panoramic views of the water, lush landscaping, and a serene ambiance that perfectly blends elegance with nature. The home itself boasts exquisite architectural design, featuring spacious living areas filled with natural light, soaring ceilings, and high-end finishes throughout. A gourmet kitchen with top-of-the-line appliances, custom cabinetry, and an expansive island provides the perfect space for entertaining. The primary suite is a private retreat overlooking the water, complete with a spa-like ensuite, walk-in closet. Step outside to experience true resort-style living. A beautifully designed outdoor space includes a covered deck, manicured gardens, and direct access to the lake, perfect for boating, swimming or simply enjoying the peaceful surroundings. Secluded yet conveniently located, this elegant lakefront estate offers an unparalleled lifestyle of comfort, privacy, and natural beauty. A rare opportunity to own a waterfront sanctuary! (id:61476)
47 Pine Street S
Port Hope, Ontario
Meredith House / Hill & Dale, c. 1850 A beautiful home nestled on approximately 3.75 acres of lush, serene land right in the heart of town. This remarkable estate seamlessly blends historic charm with modern comforts, offering a sanctuary of privacy and tranquility. Surrounded by the most majestic landscape with mature trees and a peaceful stream, you'll enjoy breathtaking views all year long while being steps away from everything Port Hope's vibrant community has to offer. Inside, the beautifully renovated home features original architectural charm, with soaring 10+ foot ceilings, stunning stained glass windows, and a grand staircase that exudes timeless elegance. A secondary staircase leads to a private and relaxing primary retreat. Each bedroom is thoughtfully designed with its own en-suite bathroom, providing both comfort and privacy for every guest. The chefs kitchen, outfitted with top-of-the-line Miele appliances, is truly a masterpiece for those who love to cook and entertain. Whether you're hosting a memorable gathering or enjoying quiet solitude, this home offers a perfect blend of style and function. Ideal for a family affiliated with the local private school or individuals who love to entertain and may enjoy a studio/workshop. This estate also presents exciting potential as a Bed & Breakfast or boutique hotel destination. An exceptional opportunity to live amidst beauty, nature, and history. (id:61476)
Pt Lt 9 Workman Road
Cobourg, Ontario
This amazing property has the potential for high density residential development or buy it and build your dream home. Perfect location, close to town but with a bit of the country life feel. You can hold on to this property or enjoy the location and build your own dream home. Located just on the outskirts of town but close to everything you need. (id:61476)
4 - Blk 53 Drewery Road
Cobourg, Ontario
Ideally Situated In Cobourg's East End, This 1,564 Sq Ft To Be Built, EXTERIOR Townhome, Offers 3 Bedrooms, 2.5 Bath And Tons Of Space For Everyone. Build New With Your Design Choices From Top To Bottom! Large Foyer With Open Ceiling To 2nd Storey, Leads To Your Open Concept Living Space. Gourmet Upgraded Kitchen With Ample Counter Space And Soft Close Cabinetry, Pendant Lighting, Quartz Countertops, Pantry Plus A Sit Up Island. Bright Dining Area With Lots Of Windows & Patio Doors To Where You May Have A Deck Built For Barbecuing And Relaxing In Your Backyard! Beautiful Oak Stairs And Railing Lead To The 2nd Floor. The Large Primary Boasts A Full Ensuite & Walk In Closet. Second And Third Bedrooms, Convenient Second Floor Laundry Room & 4 Pc Bathroom Complete The Second Floor. Garage With Inside Access To The Front Foyer. Full Basement Has Rough-In For A Bathroom, With An Option To Finish Now Or Later! 9ft Ceilings On Main Floor, Luxury Vinyl Plank Flooring Throughout, Ceramic Tile In Washrooms. Includes Sodded Lawn, Paved Driveway, Central Air, High Efficiency Furnace, Air Exchanger. Walk Or Bike to Lake Ontario, Cobourg's Vibrant Waterfront, Beaches, Downtown, Shopping, Parks And Restaurants. An Easy Commute To The Oshawa GO With 401 Access. Sample Photos Are Of A Similar Build, Already Constructed, Some Virtually Staged. $7500 Of Free Upgrades Available For A Limited Time! (id:61476)
3 - Blk 53 Drewery Road
Cobourg, Ontario
Ideally Situated In Cobourg's East End, This 1,564 Sq Ft To Be Built, Interior Townhome, Offers 3 Bedrooms, 2.5 Bath And Tons Of Space For Everyone. Build New With Your Design Choices From Top To Bottom! Large Foyer With Open Ceiling To 2nd Storey, Leads To Your Open Concept Living Space. Gourmet Upgraded Kitchen With Ample Counter Space And Soft Close Cabinetry, Pendant Lighting, Quartz Countertops, Pantry Plus A Sit Up Island. Bright Dining Area With Lots Of Windows & Patio Doors To Where You May Have A Deck Built For Barbecuing And Relaxing In Your Backyard! Beautiful Oak Stairs And Railing Lead To The 2nd Floor. The Large Primary Boasts A Full Ensuite & Walk In Closet. Second And Third Bedrooms, Convenient Second Floor Laundry Room & 4 Pc Bathroom Complete The Second Floor. Garage With Inside Access To The Front Foyer. Full Basement Has Rough-In For A Bathroom, With An Option To Finish Now Or Later! 9ft Ceilings On Main Floor, Luxury Vinyl Plank Flooring Throughout, Ceramic Tile In Washrooms. Includes Sodded Lawn, Paved Driveway, Central Air, High Efficiency Furnace, Air Exchanger. Walk Or Bike to Lake Ontario, Cobourg's Vibrant Waterfront, Beaches, Downtown, Shopping, Parks And Restaurants. An Easy Commute To The Oshawa GO With 401 Access. Sample Photos Are Of A Similar Build, Already Constructed, Some Virtually Staged (id:61476)
355 Division Street
Cobourg, Ontario
Centrally located in a prime location, this versatile property presents a multitude of opportunities. Currently arranged with 2 separate commercial spaces and a large 3 bedroom residential space. The main commercial space presents a bright reception area, large waiting room and 3 treatment rooms off the front of the property. The main residence is tastefully updated, with a spacious kitchen, large living room, 3 well sized bedrooms and a 4 piece bath. Off the back of the property is private entrance to a studio space currently generating additional income. Don't discount the opportunity to keep this as an income generating property, or convert it back to a large residential home simply by opening a few walls. The exterior presents a large parking space for clientele, but could easily be transformed into a large backyard for a family to enjoy. **EXTRAS** If you are considering expanding your investment portfolio, looking for a live work option, or searching for a large family home, 355 Division has the ability to be just that for the astute buyer! (id:61476)
1 - Blk 53 Drewery Road
Cobourg, Ontario
Ideally Situated In Cobourg's East End, This EXTERIOR 1,564 Sq Ft To Be Built Townhome Offers 3 Bedrooms, 2.5 Bath And Tons Of Space For Everyone. Build New With Your Design Choices From Top To Bottom! Large Foyer With Open Ceiling To 2nd Storey, Leads To Your Open Concept Living Space. Gourmet Upgraded Kitchen With Ample Counter Space And Soft Close Cabinetry, Pendant Lighting, Quartz Countertops, Pantry Plus A Sit Up Island. Bright Dining Area With Lots Of Windows & Patio Doors To Where You May Have A Deck Built For Barbecuing And Relaxing In Your Backyard! Beautiful Oak Stairs And Railing Lead To The 2nd Floor. The Large Primary Boasts A Full Ensuite & Walk In Closet. Second And Third Bedrooms, Convenient Second Floor Laundry Room & 4 Pc Bathroom Complete The Second Floor. Garage With Inside Access To The Front Foyer. Full Basement Has Rough-In For A Bathroom, With An Option To Finish Now Or Later! 9ft Ceilings On Main Floor, Luxury Vinyl Plank Flooring Throughout, Ceramic Tile In Washrooms. Includes Sodded Lawn, Paved Driveway, Central Air, High Efficiency Furnace, Air Exchanger. Walk Or Bike to Lake Ontario, Cobourg's Vibrant Waterfront, Beaches, Downtown, Shopping, Parks And Restaurants. An Easy Commute To The Oshawa GO With 401 Access. Sample Photos Are Of A Similar Build, Already Constructed, Some Virtually Staged (id:61476)
2 - Blk 53 Drewery Road
Cobourg, Ontario
Ideally Situated In Cobourg's East End, This 1,564 Sq Ft To Be Built, Interior Townhome, Offers 3 Bedrooms, 2.5 Bath And Tons Of Space For Everyone. Build New With Your Design Choices From Top To Bottom! Large Foyer With Open Ceiling To 2nd Storey, Leads To Your Open Concept Living Space. Gourmet Upgraded Kitchen With Ample Counter Space And Soft Close Cabinetry, Pendant Lighting, Quartz Countertops, Pantry Plus A Sit Up Island. Bright Dining Area With Lots Of Windows & Patio Doors To Where You May Have A Deck Built For Barbecuing And Relaxing In Your Backyard! Beautiful Oak Stairs And Railing Lead To The 2nd Floor. The Large Primary Boasts A Full Ensuite & Walk In Closet. Second And Third Bedrooms, Convenient Second Floor Laundry Room & 4 Pc Bathroom Complete The Second Floor. Garage With Inside Access To The Front Foyer. Full Basement Has Rough-In For A Bathroom, With An Option To Finish Now Or Later! 9ft Ceilings On Main Floor, Luxury Vinyl Plank Flooring Throughout, Ceramic Tile In Washrooms. Includes Sodded Lawn, Paved Driveway, Central Air, High Efficiency Furnace, Air Exchanger. Walk Or Bike to Lake Ontario, Cobourg's Vibrant Waterfront, Beaches, Downtown, Shopping, Parks And Restaurants. An Easy Commute To The Oshawa GO With 401 Access. Sample Photos Are Of A Similar Build, Already Constructed, Some Virtually Staged (id:61476)
120 Sutherland Crescent
Cobourg, Ontario
Great family home with separate dining room, family room, gas fireplace with mantel, 4+ bedrooms, primary bedroom ensuite, walk-in closet, plus extra closet. Foyer centre hall plan with circular staircase, spacious closets. Kitchen walkout to large deck, full fenced, gated, landscaped yard. Double car garage with paved driveway. **EXTRAS** Refrigerator, stove, dishwasher, microwave, elfs, curtains & blinds throughout, washer & dryer, two chandeliers. (id:61476)
147 Baldwin Street
Brighton, Ontario
Highly sought-after raised bungalow featuring 4 spacious bedrooms and 3 full bathrooms, located in the heart of Brighton. This charming and well-maintained home is just steps away from the scenic harbour and convenient public boat launch, perfect for outdoor enthusiasts and water lovers. The fully finished lower level offers a versatile in-law suite, complete with its own kitchen, living area, and private entrance, ideal for multi-generational living or rental potential. Enjoy unparalleled privacy as the property backs directly onto a beautiful conservation area and overlooks the tranquil waters of Presqu'ile Bay, offering stunning natural views year-round. The expansive, oversized deck provides an ideal space for entertaining guests, relaxing with family, or enjoying peaceful moments birdwatching in a serene setting. Nestled in a quiet, family-friendly neighbourhood, yet just minutes from downtown Brighton's shops, restaurants, schools, and amenities. This exceptional home combines comfort, convenience, and natural beauty and it won't be on the market for long. Don't miss your chance to make it yours! (id:61476)
265 Cameron Street E
Brock, Ontario
Charming bungalow on a spacious lot in Cannington. Set on 0.61 acres, this inviting home offers comfort, space, and great outdoor living! The main floor features a welcoming foyer, a kitchen combined with dining area and a walkout to the backyard, a sunken living room with a second walkout, three bedrooms, and a 4 piece bath. The partially finished lower level ads bonus living space with a rec room, an additional bedroom, utility room with laundry, and a storage room. Outside, enjoy a large driveway, an above ground pool, a spacious deck for entertaining, and a generous yard with room to play, garden or relax. A great opportunity to enjoy small town living with plenty of space! (id:61476)
B680 & B682 Concession 2 Road
Brock, Ontario
Unique Opportunity With This Property With Two Homes Set on a Serene Almost 4 Acres on a Quiet Concession Road, Just Outside of Town.Two Homes on This Property Each With Their Own Septic. One Home Offering 2 Large Bedrooms, a 3 Piece Washroom and Large Open Concept Living Room & Dining Room with Multiple Walkouts to Decks. The Other Home Offers 3 Bedrooms, Large Living Room, Good Sized Dining Room, and Eat-in Kitchen. Renovations needed.Outbuildings Include: Two Sheds (One Heated) and a Shipping Container For All of Your Storage Needs.This is a Great Project For Someone With Vision! Multi Family Property, Income Property, Renovate, Re-Build. The Possibilities are Endless! Come Experience Living in the Up-and-Coming Town of Beaverton, Close to All Amenities, Lake Simcoe, Dining, Parks, Schools, and the Harbour. 1 Hour to the GTA. (id:61476)


