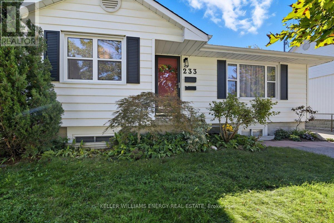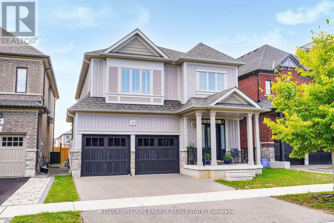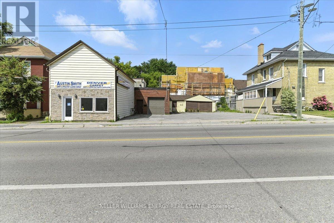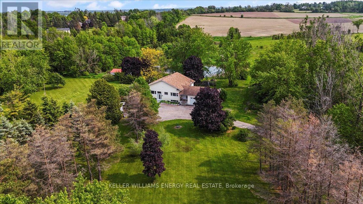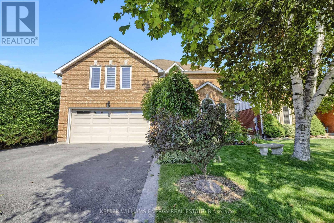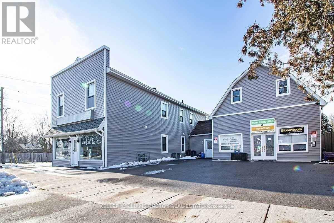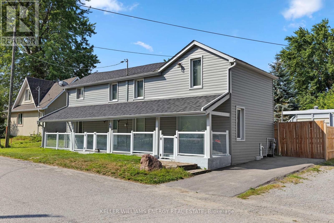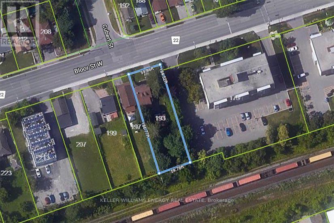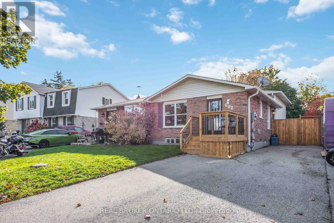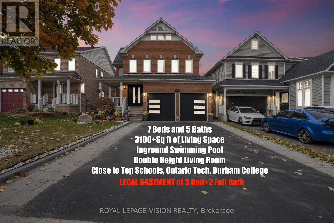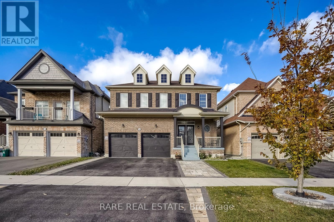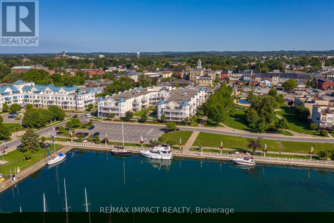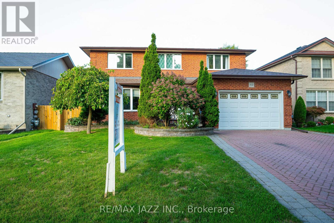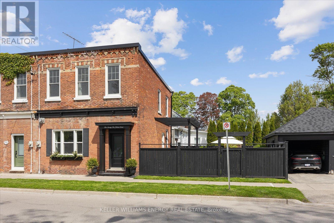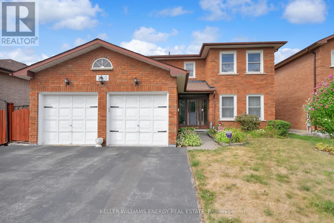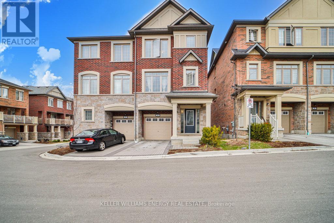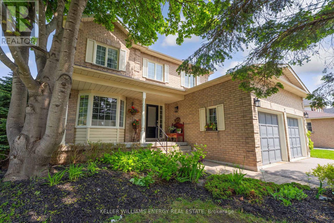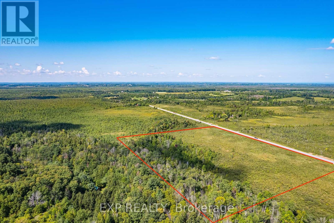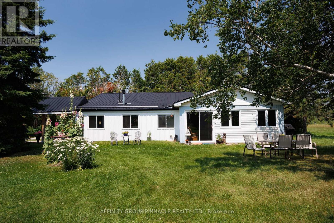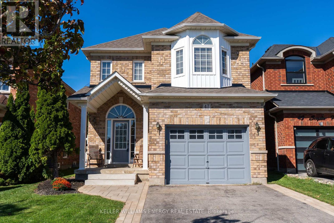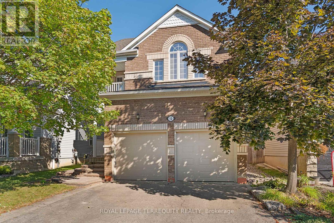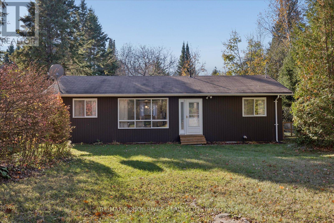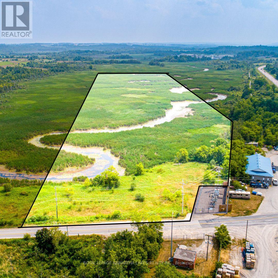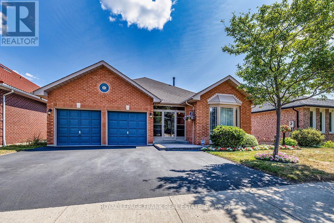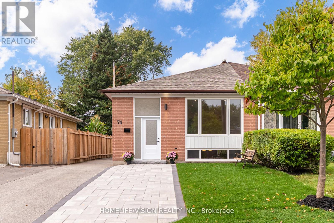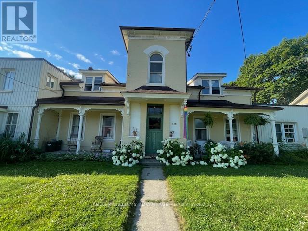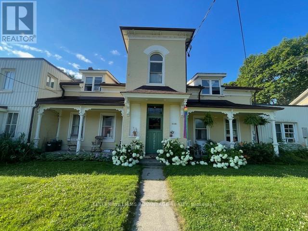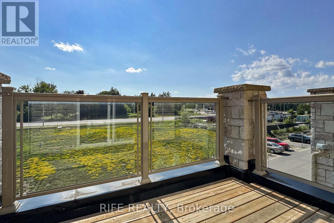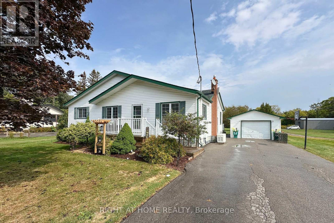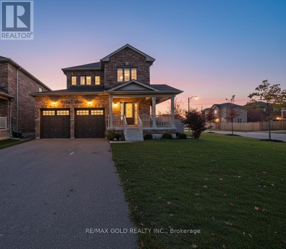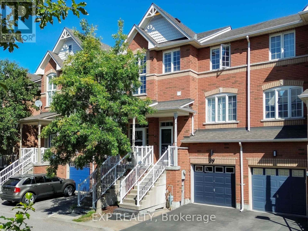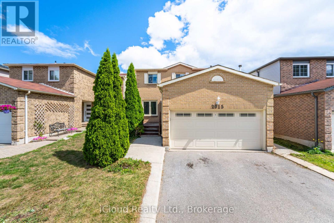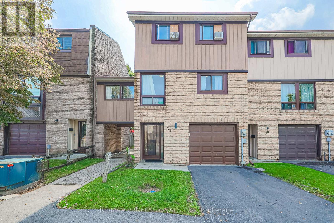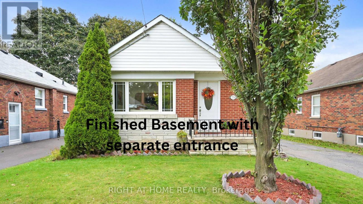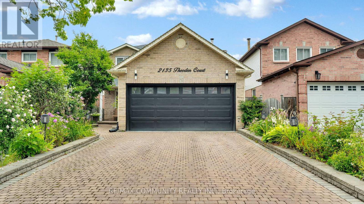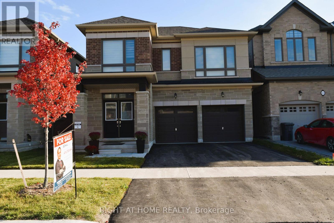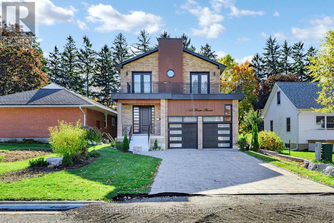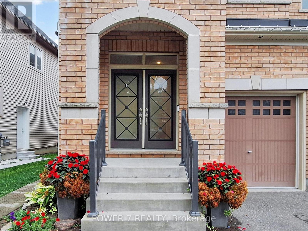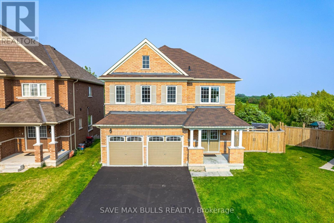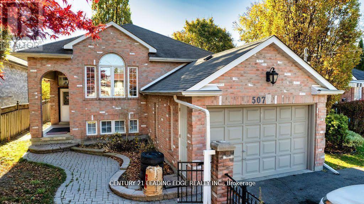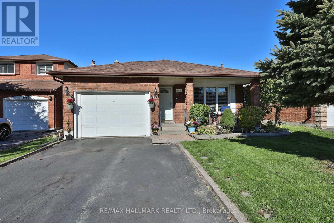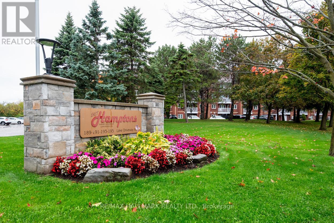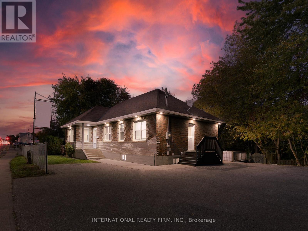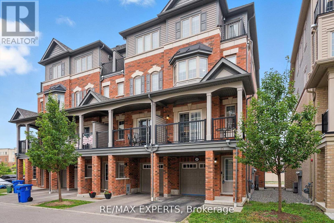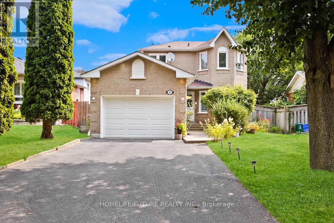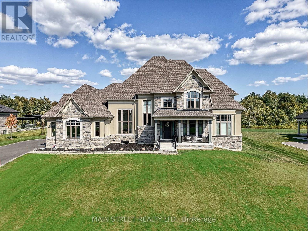233 Greenwood Avenue
Oshawa, Ontario
Legal Duplex on a Quiet Tree-Lined Cul-de-Sac. Offset your mortgage or enjoy turnkey rental income with this fully renovated duplex, finished top to bottom with quality craftsmanship. The main floor showcases refinished hardwood, a custom maple kitchen with granite counters, two bright bedrooms, and a sleek new bath. It is enhanced with stained glass accents that add timeless character and warmth. The lower suite, with its own private entrance, features a designer kitchen, spacious 14' x14' bedroom, airy egress windows, stylish finishes and ample storage throughout. Extras include a double-depth garage with hydro (fits two cars or makes an ideal workshop), a fully fenced yard, and parking for six. Each unit has its own laundry. Updates & Highlights: Hardwood floors, bath, windows, and full interior paint (2025), Central air (2019), Legal apartment (2016), Owned hot water tank, Same owner for 18 years lovingly maintained, not a flip. Located on a quiet cul-de-sac with easy access to Highway 401, the GO Train, and Oshawa Centre, this property delivers both comfort and cash flow a smart investment on a peaceful street. (id:61476)
23 Crombie Street
Clarington, Ontario
Welcome to this beautifully designed 4-bedroom, 4-bathroom detached home offering nearly 2,500 sq. ft. of thoughtfully planned living space in one of Bowmanville's most desirable family communities near Bowmanville Ave & William Fair Dr. The main floor features an open-concept layout with a formal dining room, a bright family room, and a modern kitchen with quartz countertops, breakfast bar, and breakfast area that walks out to the backyard. A powder room, laundry room, and direct access to the 2-car garage add convenience. Upstairs, the spacious master suite boasts a walk-in closet and 5-piece ensuite, while the additional bedrooms are generous in size, with Bedrooms 2 and 3 offering walk-in closets and their own ensuite or semi-ensuite bathrooms. Located close to schools, parks, shopping, transit, and highways, this home is perfect for families seeking both comfort and convenience. (id:61476)
174 Mary Street N
Oshawa, Ontario
Excellent residential opportunity located between downtown and North Oshawa with strong development potential and long-term value. At the heart of the property is a spacious 2,918 SF building with versatile interior space and high ceilings inviting you to reimagine its layout to suit your residential or investment vision. The generous lot size also provides room to expand or start anew, offering a blank canvas for a custom home or investment project. Complemented by easy access to schools, parks, shopping, and transit, making this property ideal for both living and investing. (id:61476)
2370 Bruce Road
Scugog, Ontario
Welcome to this beautifully renovated 4+1 bedroom bungalow, set on a breathtaking 12.5-acre property in Seagrave, Ontario. Offering a peaceful, rural lifestyle with all the modern comforts, this home is a true retreat. The property features a private pond, lush fields, and a charming barn, making it ideal for hobby farming, gardening, or simply enjoying natures beauty. Additionally, its prime location along a snowmobile trail makes itan ideal haven for snowmobile enthusiasts, offering easy access to winter adventures right from your doorstep. Inside, the home has been thoughtfully updated throughout. The bright, open-concept kitchen boasts brand-new appliances, custom cabinetry, and plenty of counter space perfect for both everyday living and hosting family and friends. The main floor includes 4 spacious bedrooms, and main floor laundry. The fully finished basement provides additional living space, with a large family room, a fifth bedroom, and plenty of room for storage, making it perfect for a home office, gym, or extra guest accommodations. Step outside to enjoy the expansive property, where you'll find a large barn that offers a range of possibilities for animals, storage, or workshops. The deck is ready for an aboveground pool, perfect for relaxing or entertaining during the warmer months. Whether you're looking to expand your outdoor activities or simply unwind in the peace of your own private oasis, this property has it all. This is a rare opportunity to own a turnkey, move-in ready home with acres of privacy, ideal for nature lovers, hobbyists, or those seeking a peaceful rural lifestyle. Don't miss out book your showing today! (id:61476)
44 Rutherford Drive
Clarington, Ontario
Welcome To 44 Rutherford Dr! This Spacious 4+1 Bedroom, 4 Bath Home Has Been Tastefully Updated Throughout Boasting 2629 Sq Ft Above Grade With Finished Basement! Main Level Features 2 Pc Bath, Laundry Area With Garage Access, Spacious Living/Dining Area, Bright Updated Eat-In Kitchen With Granite Counters & Sunken Family Room With Custom Built-ins & Gas Fireplace! 2nd Level Boasts 4 Spacious Bedrooms & 2 Full Baths Including Oversized Primary Bedroom With Bonus Sitting Area, His & Hers Walk-in Closets & Stunning Updated 4 Pc Ensuite Bath! Finished Basement Features Storage/Utility Area, 5th Bedroom, 3 Pc Bath & 2 Large Rec Areas! Fully Fenced Backyard Complete With Expansive 2-Tiered Deck & Pergola, Lush With Greenery, Heated Above Ground Pool & No Neighbours Behind! Excellent Location Situated In The Heart Of Newcastle Walking Distance To Charming Downtown Newcastle Village, Restaurants, Grocery Stores, Schools (Newcastle Public & St. Francis of Assisi), Multiple Parks & Transit! Mins From 401 & 115 Access! See Virtual Tour!! Open House Sat & Sun 12-2! (id:61476)
1692 Central Street
Pickering, Ontario
Prime Turnkey Investment Fully Leased 6-Unit Mixed-Use Property. Exceptional opportunity to own a fully renovated, legal 6-unit property in the heart of Claremont (North Pickering). This rare offering includes two updated buildings featuring 4 residential units and 2 office/retail spaces, all leased to high-quality AAA tenants who cover their own utilities and actively maintain the premises.Total 7392 sq ft Renovated top to bottom.Located just minutes from Highways 7 and 407, offering seamless connectivity and long-term growth potential.Net Operating Income:$ $75,606.68!!! with 1 vacant unit. Potential for more.Roofs age 2018-19, New Sidings in 2018-19, New Windows in 2019, New Furnaces & A/C in 2019, Asphalt For Both Parking Lots(9 Legal Parking Spots) (id:61476)
30 Pier Street
Scugog, Ontario
This beautifully updated 1.5-storey home offers 3 spacious bedrooms, 2 full baths, and laminate flooring throughout. The bright, open layout is perfect for everyday living, with an upgraded kitchen and modern finishes throughout. Situated on a large lot with a massive detached garage ideal for a workshop, storage, or additional parking. Just a 1-minute walk to Lake Scugog, offering year-round access to boating, fishing, and outdoor recreation. A fantastic opportunity for families, retirees, or investors! Extras: Flooring (2022), Kitchen (2022), Shingles (2022), Enclosed Porch (2022), Paved Driveway (2022), Fence (2022), Pot Lights (2023), Bathrooms (2025), Paint (2025) (id:61476)
193 Bloor Street W
Oshawa, Ontario
Location, Location, Location! Huge Opportunity To Hold For Future Investment Or Development. With R6-C Zoning Develop Into An Apartment Building, Long Term Care Facility, Nursing Home Or Retirement Home. Surrounded By Large High Rise Multi-family Properties. Currently Used As A 2 Bedroom, 2 Bathroom Home With 2nd Floor Bonus Room. Survey And Topographical Map Available. **EXTRAS** Detached garage with power, newer gas furnace, 200 Amp service. Sold as-is-where-is. Some renovations required to make existing structure liveable. (id:61476)
602 Dorchester Drive
Oshawa, Ontario
Welcome To 602 Dorchester Dr, A Legal 2-Unit Duplex-Style Backsplit In The Highly Sought-After Vanier Community Of Oshawa. A Smart And Affordable Opportunity Featuring A Functional Open Layout And A Separate Side Entrance For Multi-Family Living Or Rental Income Potential. Bright Main Living Space And A Versatile Lower Level Offer Flexibility For Extended Family, Guests, Or Additional Income. Rare 5-Car Parking And A Deep Private Lot Deliver Exceptional Value. Enjoy Peace Of Mind With Approximately $80K In Recent Upgrades. Located On A Quiet, Family-Friendly Street Close To Schools, Parks, Oshawa Centre, Public Transit, GO Station, And Hwy 401, Ideal For Commuters. A Move-In Ready Property With Space, Income Options, And Convenient Access To All Amenities. (id:61476)
1330 Aldergrove Drive
Oshawa, Ontario
Bring your OFFER ANYTIME to make this house your HOME! Experience over 3,100 sq.ft. of elegant living space in this fully brick, two-storey home located in the highly sought-after Taunton community of North Oshawa. Offering a total of 7 bedrooms and 5 bathrooms, this property is designed to accommodate large or multi-generational families with ease. Enjoy parking for six vehicles, including a double-car garage, and make the most of your summers with a heated inground swimming pool - perfect for family fun and entertaining guests. The main level welcomes you with bright, spacious principal rooms that balance comfort and style. The impressive living room features towering double-height ceilings and expansive windows, filling the space with natural light. A formal dining area with a tray ceiling and pot lights sets an inviting tone for gatherings, while the family room, anchored by cozy gas fireplace, offers a relaxed atmosphere for everyday living. The modern chef's kitchen, complete with ample cabinetry, a large center island, custom backsplash, and a breakfast area that opens onto a deck overlooking the backyard retreat, is sure to fall in love with! Upstairs, the primary suite provides a private sanctuary with a sitting area, a walk-in closet fitted with organizers, and a spa-inspired 4-piece ensuite. Each additional bedroom is generously sized and includes custom closets, ensuring both comfort and functionality. The LEGAL walk-up BASEMENT serves as a fully equipped secondary living space with its own covered entrance, multiple bedrooms, bathrooms, and large living areas - ideal for extended family or generating RENTAL INCOME. Perfectly blending space, sophistication, and flexibility, this home is just minutes from top-rated schools, Durham College, Ontario Tech, parks, shopping, transit, and Hwy 407 access. A truly exceptional property ready to suit your lifestyle needs. (id:61476)
50 Henry Smith Avenue
Clarington, Ontario
Welcome to this open-concept, detached home located in Bowmanville's newer, sought-after community! As you step inside, you will feel the bright, sun-filled space that invites you to discover the rest of the house! With 4 sizable bedrooms and 4 bathrooms with 3 full bathrooms upstairs, this house is perfect for your growing family and entertaining. Nestled in a family-friendly community, this house offers the perfect blend of comfort, style, and functionality. With its modern upgrades, spacious layout, and unbeatable location, it's ready for you to move in and make it your own. Don't miss out on this incredible opportunity to own in Bowmanville, a vibrant community with so much to offer. The large, fenced backyard with a patio and gazebo is perfect for relaxing and entertaining. The separate entrance at the side of the house can used to access the basement through the mud room. (id:61476)
222 - 148 Third Street
Cobourg, Ontario
Fabulous views and beautiful sunrises for you to enjoy from your spacious terrace overlooking the lake and marina. This wonderful condo boasts 982 square feet of luxury living. The open concept kitchen overlooks the dining and living room with walk out to the wonderful balcony. The Dreamy primary bedroom with en suite enjoys views of the private garden courtyard. The second bedroom would make a perfect den or office. You will love the beach, the downtown shops and restaurants, theater, art gallery and festivals at your door step. Whether it be your home or home away from home you will love living here. A wonderful opportunity to own a condo at Cobourg's waterfront. This also includes one underground parking spot as well as an indoor basement storage locker. Now is the time! Start your life at the lake. (id:61476)
812 Waverly Street N
Oshawa, Ontario
Spacious All Brick Northglen Home with Inground Pool and In Law Suite Potential Located in a highly sought after neighbourhood, this 2 storey home offers over 3500 square feet of total living space with a layout designed for comfort and flexibility. The main floor features a bright family room with walkout to the backyard deck and inground pool, a renovated kitchen with plenty of cabinetry, and separate living and dining rooms that provide space for both everyday living and entertaining. A powder room, interior garage access and a generous mudroom with a second walkout to the yard complete this level. The upper floor offers a spacious primary bedroom with walk in closet and private ensuite, along with two additional bedrooms and a full bathroom. The finished basement includes a second kitchen, bedroom, full bathroom and large recreation area, creating an excellent option for extended family or multi generational living. This home offers generous space and a thoughtful layout with the opportunity to update and personalize to suit your style. Located close to schools, parks, shopping, public transit and minutes to Highway 401. (id:61476)
272 Ridout Street
Port Hope, Ontario
Heritage Elegance Meets Modern Refinement in the Heart of Port Hope. Built in 1870 and fully restored with impeccable attention to detail, this distinguished red brick residence is a rare offering in the historic Old English Town of Port Hope. Nestled among mature trees and just a short stroll from the boutiques, cafes, and charm of downtown, it offers both timeless appeal and everyday convenience. Inside, 10-foot ceilings, original high baseboards and casings, and oversized south-facing windows preserve the homes historic character, while luxurious finishes provide modern sophistication. The open-concept living and dining area features a classic fireplace and flows effortlessly into a custom kitchen with quartz countertops, a striking black herringbone marble backsplash, centre island, and drawer-in-drawer cabinetry designed for seamless organization. Upstairs, natural light pours into three spacious bedrooms. The spa-inspired main bathroom is a true retreat, complete with heated floors, an oversized custom glass shower and herringbone marble, rainfall head, and a Toto Washlet for added comfort. Every modern detail has been carefully considered - smart switches and outlets, updated plumbing to the main hookup, and new electrical in the kitchen and baths ensure effortless day-to-day living. Step outside into a beautifully landscaped backyard sanctuary. A generous deck is perfect for barbecuing and entertaining, while mature hydrangeas and spotlighted trees create an enchanting atmosphere at night. Whether hosting guests or enjoying a quiet morning with the birdsong, the outdoor space feels both intimate and expansive. Fully renovated since 2020, this home masterfully blends the soul of a century home with the design, technology, and comfort of today. For a full list of premium upgrades and thoughtful features, please refer to the detailed feature sheet. (id:61476)
280 Thornton Road N
Oshawa, Ontario
Welcome home to this spacious bright and sunny 4 bedroom home. Location is everything! Close to all amenities. Great family neighbourhood. Family room with gas fireplace and hardwood floors. Livingroom and Dining Room combined. Main Floor Laundry! Eat-in Kitchen with stone countertops. Walk-out to beautiful backyard. Private with Pear and Cherry Trees! Sit on the deck and watch the birds! Primary with Walk-in Closet and ensuite. All 4 bedrooms good size! Basmt is finished with lots of space for your needs. Don't miss this gem! * See Virtual Tour* (id:61476)
4 Healthcote Lane
Ajax, Ontario
Welcome Home to 4 Healthcote Lane! This Newly-Built, 3+1 Bedroom, 4 Bathroom Semi-Detached Home has Everything You Need and More! Situated in the Established and Sought-After Neighborhood of Central Ajax, This Home is Perfect for Growing Families, Multi-Generational Families, or Savvy Investors. This Home was only built in 2022 and has approx. $20K in Builder Upgrades, Including an Upgraded Open-Concept Kitchen with Granite Counters, Premium Cupboards and a Stylish Backsplash. The Large Island that leads to the dining area makes this space Awesome For Entertaining. The Kitchen and Dining Area Walk Out to a Good-Sized Deck that Overlooks Your Exclusive Backyard. Relaxing with the Family is a Pleasure in this Over-Sized Great Room with High Ceilings. On the Upper Level You'll Enjoy Your Spacious and Sun-filled Primary Bedroom With a Luxurious Ensuite and a Large Closet. There are Also Two Additional Large Bedrooms with Spacious Closets, a 3 Piece Bathroom and an Upper-Level Laundry for Your Comfort and Convenience. The Two-Level In-Law Suite Was Not an After-Thought in this Home. As One of the Upgrades, the Basement was Professionally Designed and Finished by the Builder. The Upper Level of this In-Law/Rental Suite Features a Separate Walk-out Family Room Area With a Second Kitchen Area. From There, You Walk Down to the Lower Level Which Boasts a Large Bedroom With a 3 Piece Ensuite Bathroom. Currently Generating $5,400 In Rental Income, This Incredibly Versatile Home Provides Endless Possibilities and is a Must-See! Your Children Will Get a Great Education With the Excellent Schools in the Area Like Terry Fox P.S. and J. Clarke Richardson Collegiate. Long Walks or Play With the Family or Pets Will Be Easy as 4 Parks, 4 Basketball Courts, 4 Sports Fields, 3 Sports Courts and 1 Ball Diamond are Within a 20min Walk. Public Transit is at Your Doorstep With the Nearest Stop only a 5min walk away. Enjoy Shops, Supermarkets, Go Station, Hwy 401, Trails and So Much More! (id:61476)
2 Resnik Drive
Clarington, Ontario
Welcome home to Newcastle Clarington! This inviting 4-bedroom, 3-bathroom home offers the perfect blend of modern comfort and cozy living.Step inside to a warm and welcoming ambiance, with a bright and spacious living room featuring large windows that bathe the space in natural light. The living room flows seamlessly into the dining room and well-appointed kitchen, complete with sleek stainless steel appliances, creating an ideal space for entertaining and family gatherings. A separate family room provides even more living space for relaxation or recreation. The dining room conveniently walks out to the private backyard, perfect for outdoor dining and entertaining, complete with a gas barbecue included for your enjoyment. Upstairs, four generously sized bedrooms await, including a luxurious primary suite with a relaxing en-suite bath. Situated on a desirable corner lot, enjoy ample outdoor space for kids to play, pets to roam, and gardening enthusiasts to cultivate their green thumb. Newcastle Clarington boasts natural beauty, excellent schools, and convenient amenities, including shops, restaurants, parks, and recreation facilities. Don't miss this rare opportunity to combine comfort, convenience, and community! (id:61476)
Ptlt35 Ravenshoe B Road
Uxbridge, Ontario
25.53 Acres With Over 1200 Ft Of Frontage On South Side Of Ravenshoe Road Near Udora. (Between Conc 5 & Conc 6). Don't Miss Out On The Rare Opportunity To Escape To The Country And Explore The Land. Own A Wonderful Retreat With Proximity To Lake Simcoe. Note That Currently 100% Is Designated (Psw) Provincially Significant Wetlands As Per Lake Simcoe Region Conservation Authority. *Adjacent Land of 23.63 Acres Also For Sale - Combine Both for Nearly 50 Acres & 2,400ft of Frontage Directly on Ravenshoe Rd. (id:61476)
B1710 Conc Rd 8 Thorah Road
Brock, Ontario
Escape to 52 Acres of Serenity and Space - Just Minutes from Beaverton and Lake Simcoe. Welcome to your private retreat on the edge of the vibrant and growing town of Beaverton. This beautifully updated three-bedroom bungalow sits on a tranquil 52-acre property - a perfect blend of open pasture, lush forest, and peaceful privacy. Whether you dream of starting a hobby farm, exploring forested trails, or simply enjoying nature's calm, this property offers endless possibilities.The home, thoughtfully renovated between 2017-18, features a bright open-concept design with south-facing views that bathe the living room and sunroom in natural light. Updates include new flooring, most windows and doors, a modern kitchen with quartz countertops, new roofs, foyer, propane stove and zero-clearance fireplace (the main heat source), upgraded 200-amp electrical, drilled well, and refreshed landscaping. Electric baseboards throughout provide additional heating flexibility. Step outside to take in the panoramic views, or take a stroll to your very own pond. A fully insulated 60' x 20' detached garage/workshop with 9-foot ceilings, propane unit heater, 200-amp service, drywall, and four powered doors (two 12' x 8', two 8' x 7') makes the perfect space for projects, vehicles, or equipment. A 19' x 16' garden shed offers extra storage for tools or gardening gear, and a convenient propane BBQ hookup is ready for summer cookouts.This property is a rare combination of comfort, functionality, and complete privacy - all just minutes from town amenities and the shores of Lake Simcoe. (id:61476)
47 Scepter Place
Whitby, Ontario
Over 3000 Sq Ft Of Finished Living Space! Welcome To This Stunning, Move-In Ready Home Nestled In The Highly Sought After And Family Friendly Neighbourhood Of Rolling Acres! The Main Floor Boasts Hardwood Flooring Throughout, Access To The Garage From The Front Foyer, A Spacious Combined Living And Dining Area With Large Windows That Fill The Space With Natural Light, And A Separate Family Room Featuring A Cozy Fireplace And Views Of The Backyard. The Renovated, Eat-In Kitchen Is A Showstopper With Quartz Countertops, Under-Cabinet Lighting, Soft Close Cabinets, A Stylish Backsplash, And A Convenient Walkout To The Deck And Fully Fenced Backyard, Perfect For Family Living And Entertaining. Upstairs, You'll Find Four Generously Sized Bedrooms, Including The Beautiful Primary Suite With Double Door Entry, A Walk-In Closet, And A Beautifully Updated Ensuite Complete With A Double Vanity And Separate Glass-Enclosed Shower. A Convenient Four-Piece Main Bathroom And A Laundry Room With A Spacious Linen Closet Complete The Upper Level. The Finished Basement Adds Fantastic Extra Living Space, Featuring Pot Lights Throughout, Making It Ideal For A Rec Room, Home Office, Or Play Area. There Is Also A Convenient 4th Bathroom! Step Outside To Your Private Backyard, Complete With A Brand New Deck & Side Fence And Mature Trees That Offer Privacy And Shade, Perfect For Hosting Gatherings Or Relaxing With The Family. Situated In A Mature Neighbourhood, This Home Is Just Minutes From Schools, Parks, Shopping, And More. Don't Miss The Opportunity To Make This Beautiful Property Your Forever Home! EXTRAS: Fridge (2019), Dishwasher (2019), Microwave (2019), Roof (2019), Furnace (2019, As Per Previous Owners), A/C Replaced (2020), Kitchen Renovated (2021), Ensuite Bathroom Renovated (2021), Front Landscaping (2024), Newly Built Deck (2025), Backyard Side Fences (2025), Siding On Bay Window (2025), Outdoor Columns (2025). *See Attached Fact Sheet For All Dates & Information* ** This is a linked property.** (id:61476)
12 Kenilworth Crescent
Whitby, Ontario
This all-brick, detached home has been lovingly maintained by its original owner and offers a thoughtful layout that's perfect for both everyday living and entertaining. The main floor features a bright, open concept foyer that flows into a spacious living and dining area with hardwood floors. The large kitchen is a true gathering spot, complete with a centre island, new stainless steel appliances (2025), stylish backsplash, and an eat-in area with a walk-out to the private, landscaped backyard and deck. Overlooking the kitchen is the cozy family room with a gas fireplace and custom built-in shelving, an inviting space for hosting or relaxing. Upstairs, the primary bedroom boasts cathedral ceilings, a spacious walkin closet, a 4 piece ensuite, and a walk-out to its own private patio. Two additional generously sized bedrooms with closets complete the second floor. The fully finished basement adds even more living space, featuring pot lights, a built-in wall mount, and endless storage options. California shutters throughout and the care of long term ownership makes this home move in ready. All tucked away in a quiet, family-friendly desirable Brooklin community. Close to parks, schools, shopping, and easy highway access making commuting easy! Roof (2019), Furnace and A/C (2020). (id:61476)
16 Blumenweg Crescent
Scugog, Ontario
Discover this beautiful cedar-sided bungalow nestled within a serene 126 acre gated community just east of Blackstock. Offering the perfect blend of privacy and connection, this freehold home features a peaceful ravine-backed yard with a new deck. Surrounded by towering evergreens for a true sense of calm. Residents enjoy shared access to the community's immaculately maintained amenities; roads, pool, playground, picnic area, sports field, clubhouse, park, and stream - creating a secure, family friendly setting with seasonal activities like swimming, volleyball, and social gatherings. With approximately 78 homes, it's a quiet, close-knit community ideal for year-round living or a weekend retreat. Experience the warmth of relaxed country living with all the benefits of a well-managed, gated enclave - a rare opportunity within easy reach of Port Perry, Bowmanville, and surrounding areas. Monthly maintenance fee of $139.50 covers road maintenance, snow removal, pool and recreation area upkeep, park grass, and security gate services. (id:61476)
Pt Lt 13 Con 6
Brock, Ontario
23.11 acres of environmentally protected land located just outside Sunderland. Zoned EP, this property is primarily wetland and cannot be built on. A unique opportunity for nature lovers, conservation enthusiasts, or those seeking recreational land. Enjoy peaceful surroundings, natural wildlife, and the beauty of untouched landscape. Gravel part not included (id:61476)
265 Cameron Street E
Brock, Ontario
Charming bungalow on a spacious lot in Cannington. Set on 0.61 acres, this inviting home offers comfort, space, and great outdoor living! The main floor features a welcoming foyer, a kitchen combined with dining area and a walkout to the backyard, a sunken living room with a second walkout, three bedrooms, and a 4 piece bath. The partially finished lower level ads bonus living space with a rec room, an additional bedroom, utility room with laundry, and a storage room. Outside, enjoy a large driveway, an above ground pool, a spacious deck for entertaining, and a generous yard with room to play, garden or relax. A great opportunity to enjoy small town living with plenty of space! (id:61476)
65 Garden Street
Whitby, Ontario
Imagine being in the centre of it all while cradling the serenity and privacy of easy, peaceful living - oh wait, you don't have to imagine! Come visit 65 Garden Street to see what I am on about! This spic and span 4 bedroom, 3 level brick bungalow has been meticuously maintained and provides over 3000sq ft of living space. With so much to offer, including ample/separated living space that will speak to multi-generational and growing families alike, you will not want to miss out. Walkouts from all 3 levels - come and enjoy the country-like setting. The property abuts a ravine with Pringle Creek trickling by in the back - watch from your deck with morning coffee. Interlocking patio at lower level walkout basement has corrugated ceiling and is wired for a hot tub.True nature at your fingertips - sell the cottage - you will feel like you are there when you walk out back from any door! 2024 2nd floor carpet, 2024 furnace humidifier, 2021 composite asphalt shingles, 2021 3 car asphalt driveway, 2017 kitchen glass door with integral style blinds, 2015 high efficiency natural gas furnace, 2015 central air conditioning. Close to schools, amenities, 401 and transit. Boasting a very versatile floor plan - you can choose your own layout. Bring the kids AND the in-laws - there is enough room for everyone! Come see for yourself! (id:61476)
74 Cabot Street
Oshawa, Ontario
Welcome Home to 74 Cabot Street! This absolutely stunning home offers the perfect blend of modern upgrades and thoughtful design. Featuring a separate entrance to a beautifully finished basement with a complete in-law suite, this home is ideal for multi-generational living or rental potential. Inside, you'll find 2 brand new washrooms and 2 sleek, contemporary kitchens outfitted with quartz countertops. This home has been meticulously updated with new windows throughout, fresh flooring in every room, and a new furnace. In 2025, a new shingled roof was installed, adding a peace of mind and curb appeal. Fresh paint throughout the interior creates a bright, welcoming atmosphere. Step outside to enjoy the new sodded front and back yards, enhanced with elegant interlock that adds both charm and functionality. The detached garage and spacious driveway offer parking for 4 vehicles, making this property as practical as it is beautiful. The hot water tank is owned, ensuring no rental fees. Located in a prime Oshawa neighborhood, you're just minutes from top-rated schools, Oshawa Tech and Trent University campuses, public transit, the Go Train, and Hwy 401. Recreation and shopping are at your fingertips with the nearby REC Complex, Oshawa Centre, parks, and playgrounds. Don't miss out on this incredible opportunity-74 Cabot Street is a must-see gem that checks every box! (id:61476)
223 Walton Street
Port Hope, Ontario
Rare investment opportunity! Incredible chance to own a fantastic 7-unit multiplex on a huge 2 acre lot in trendy, beautiful Port Hope! Occupied by great tenants, this fabulous income property is a wonderful 1860s home with two additions. The home is comprised of 1x4-bedroom unit, 4x2-bedroom multi-level units, and 2 upstairs bachelor units. Situated on an expansive lot, there is plentiful parking and a number of out-buildings that are not presently leased and could be converted to additional dwelling units or repurposed for uses other than storage. Huge potential for growth. Absolutely must be seen!!! Perfectly located in residential neighbourhood with easy access to the 401, and mere steps from charming, vibrant downtown Port Hope. Close to stylish restaurants, eateries, and one-of-a-kind boutiques. (id:61476)
223 Walton Street
Port Hope, Ontario
Rare investment opportunity! Incredible chance to own a fantastic 7-unit multiplex on a huge, nearly 1.5 acre lot, in beautiful Port Hope! Occupied by great tenants, this fabulous income property is a wonderful 1860s home with two additions. The home is comprised of 1x4-bedroom unit, 4x2-bedroom multi-level units, and 2 upstairs bachelor units. Situated on an expansive lot, there is plentiful parking and a number of out-buildings that are not presently leased and could be converted to additional dwelling units or repurposed for uses other than storage. Huge potential for growth. Absolutely must be seen!!! Perfectly located in residential neighbourhood with easy access to the 401, and mere steps from charming, vibrant downtown Port Hope. Close to stylish restaurants, eateries, and one-of-a-kind boutiques. (id:61476)
2623 Garrison Crossing
Pickering, Ontario
Special End-units in the community (Approx. 1400 Sqft Above Grade), this stunning 3-bedroom townhouse feels like a model home and is loaded with premium upgrades. Enjoy all-hard surface flooring throughout including engineered laminate and solid hardwood stairs complemented by 9' smooth ceilings, designer light fixtures, and custom window coverings.The gourmet kitchen features shaker-style cabinetry extended all the way to the ceiling, composite undermount sink, upgraded stainless steel appliances, and an extended island with a breakfast bar perfect for entertaining.The open-concept main floor offers a spacious living and dining area with walkout to a balcony. Upstairs, the generous primary bedroom boasts its own private balcony, while the upgraded bathrooms with glass shower doors.Finished ground-level recreation space with direct access to the garage can serve as a home office, gym, or family room.Located in the desirable Duffin Heights community, close to golf, conservation areas, parks, public transit, and more. Low maintenance fees include parking, building insurance & common elements.Truly turn-key and move-in ready. (id:61476)
2347 Hancock Road
Clarington, Ontario
Charming Urban Sanctuary at 2347 Hancock Rd A Rare 2+ Acre Gem. Welcome to your dream home, a heartwarming blend of city convenience and cozy seclusion. Nestled on just over 2 acres of lovingly tended land, this 4-bedroom, 2-bathroom haven is a rare treasure in the heart of the city. With a brand-new roof installed in 2025, a full-home Generac 20kw auto generator, and every detail meticulously maintained, this home radiates warmth and pride of ownership, ready to embrace its next family. Step inside to discover a welcoming interior, where a bright layout effortlessly connects the living, dining, and kitchen spaces, perfect for creating lasting memories. The main level features four spacious bedrooms, each bathed in natural light with ample closet space, complemented by two beautifully updated bathrooms. The finished basement is a versatile retreat, ideal for cozy movie nights, a playroom, or a home gym, adding a touch of comfort to this already inviting home.Outside, the property is a true delight. The sprawling lawn, cared for with golf-course-like precision, offers a serene backdrop for family gatherings, quiet mornings, or playful afternoons. Charming backyard trails wind through lush greenery, inviting you to explore your own private paradise. The expansive lot ensures unmatched privacy, while the peaceful, private street adds to the warm, homey feel. Yet, this secluded sanctuary remains practical, situated on a school bus route with children picked up right out front, blending rural charm with city ease. Generac Generator: 2019 Water Pump: 2022 Roof: 2025 Furnace: 2018 Septic: Cleaned yearly Basement: Redone 2018, waterproofed, new sump pump (2018) 10x14 Shed, swing set/sandbox, fire pit, park-like setting, most yard equipment included (except snowblower) Connectivity: High-speed internet. Opportunities like this are rare. Don't miss your chance to own this heartwarming family home. Schedule a showing today and step into the warmth of your forever home! (id:61476)
1 Furniss Street
Brock, Ontario
Welcome to this beautiful 4-bedroom, 4-bathroom home on a desirable corner lot in Beaverton. It features an attached 2-car garage and a fully fenced backyard with a new concrete patio, perfect for outdoor entertaining. Inside, the bright and open layout includes a modern kitchen with a walkout to the yard and a finished basement for extra living space. Upstairs offers four spacious bedrooms, including a primary with a private ensuite. Located close to parks, the library, splash pad, and Beaverton Harbour, this home perfectly blends comfort and small-town charm. Located in a family-friendly neighbourhood, 1 Furniss St offers easy access to Beaverton's top amenities, including scenic waterfront parks, playgrounds, and walking trails along Lake Simcoe. Enjoy nearby shops, restaurants, and local conveniences in the charming downtown core, as well as schools, community centres, and the Beaverton Public Library-all just minutes away. Perfectly situated for a balanced lifestyle of comfort, convenience, and outdoor enjoyment. (id:61476)
29 Annable Lane
Ajax, Ontario
Prime Location! Beautiful Townhome 3+1 Bedroom, 3 Washroom And A Rare Walk-Out Finished Basement. East/West Exposure Home Offers Plenty Of Sunlight Throughout The Day. Highly Upgraded Home With A Premium Layout Offering Greater Privacy - Not A Back-To-Back Townhouse. Two Separate Entrances To Your Home, From Your Backyard Or From Your Front Driveway And Attached Garage. Very Low Maintenance Fees. Minutes from Hwy 401, Lake Ontario Waterfront, Ajax GO Station, Durham Transit, Ajax Pickering Hospital, Great Schools, Dining, Shopping, & Everything Else You Need! (id:61476)
2015 Shay Drive
Pickering, Ontario
Spacious 4-Bedroom Detached Home with Legal Walkout Basement Apartment! Located in a highly sought-after, family-friendly neighborhood within walking distance to a masjid and essential amenities. Whether to reduce your mortgage costs or accommodate extended family, the basement offers flexible living space with income potential. Features a bright, family-sized kitchen with granite countertops, updated backsplash, ample cabinet space, breakfast area, and SS appliances. Separate dining room perfect for entertaining. Open-concept family room with hardwood floors throughout the main living areas. Generously sized bedrooms; primary Bedroom includes a walk-in closet and a renovated 4-piece ensuite. Finished legal walkout basement with 2 bedrooms, kitchen, full bath, and separate entrance, ideal for rental income. Separate laundry for main and basement units. Easy access to Hwy 401/407 and more. Won't last! (id:61476)
3 Teddington Crescent
Whitby, Ontario
Welcome to 3 Teddington Crescent, Whitby! This stunning, FRESHLY PAINTED move-in ready home is located in a highly desirable, family-friendly neighborhood. Featuring 3+1 spacious bedrooms and 4 bathrooms, with the living space of 2150 Sqft. This property offers a bright, open-concept main floor with modern finishes, hardwood flooring, and a large eat-in kitchen with walkout deck & walkout to a fully fenced backyard. The highlight is the BRAND NEW, LEGAL WALKOUT STUDIO BASEMENT APARTMENT WITH SEPARATE ENTRANCE, NEVER LIVED IN, BRAND NEW GARAGE DOOR, 200 AMP Electrical panel, 2 SEPARATE LAUNDRIES, perfect for in-laws, rental income, or extended family. Close to top-rated schools, parks, shopping, public transit, and Hwy 401/412/407. A perfect blend of comfort, style, and income potential don't miss this opportunity! (id:61476)
39 - 221 Ormond Drive
Oshawa, Ontario
Spacious 4 bedroom townhouse excellent for a first time home buyer or investor. Close to shops, grocery, Costco, UOIT and Durham College. Has 4 full bedrooms and a lower level rec room has a direct walk out to the back yard. Direct walk in from the garage and ground level laundry room. Home gets lots of natural light from its south exposure. OFFERS ANYTIME, Priced to Sell! (id:61476)
79 Oakes Avenue
Oshawa, Ontario
Gorgeous detached brick home surrounded by towering mature trees on one of Oshawa's most beautiful streets, featuring a majestic column oak on the front lawn. This home is located in a family-friendly area of Oshawa, conveniently close to schools, shopping plaza, Costco, Oshawa lake ridge Hospital, Highway 401, and excellent public transportation, offering great connectivity for commuters. The lot measures approximately 42 105 ft, providing a generous yard for landscaping, gardening, or children's play. The home also features a separate side entrance to the finished basement, perfect for a future in-law suite, extra rental income, or added convenience. This property comes with many new upgrades, including a new furnace (2023), New fridge (2024),New stove(2023),Dishwasher(2023) new flooring on the main floor, fresh paint throughout, main floor, and modern pot lights that brighten the entire main level. A perfect combination of style, comfort, and location this move-in-ready home offers exceptional value in a desirable Oshawa neighbourhood. (id:61476)
2135 Theoden Court
Pickering, Ontario
Welcome to this Beautiful Home Nestled on a Quiet Cul-de-Sac! Located in a family-friendly neighborhood, this home offers both comfort and convenience. Just minutes from schools, places of worship, public transit, Hwy 401 & 407, Walmart, restaurants, major shops, Tesla Superchargers, parks, and scenic trails. Thousands have been spent on upgrades, including an interlock driveway and pathway, a beautifully landscaped front garden with an inviting porch, and a walk-out deck perfect for entertaining. Inside, you'll find a spacious foyer, open concept living and dining areas, a custom kitchen with granite counters, and a main floor family room with a cozy fireplace. Hardwood floors run throughout. The walk-out basement features a fully finished in-law suite ideal for extended family or as an income-generating opportunity. (id:61476)
1219 Wilmington Avenue
Oshawa, Ontario
Absolutely stunning 3,050 sq ft all-brick & stone Paradise-built home with 9-ft ceilings on both levels and premium upgrades throughout. Features double-door entry, hardwood floors, open-concept layout, and gourmet kitchen with quartz counters, backsplash, gas stove & S/S appliances. Family room with a gas fireplace opens to the dining area and walk-out to the deck. 5 spacious bedrooms with attached bath; primary with his & hers W/I closets, glass shower & soaker tub. 2nd-floor laundry, direct garage access, side separate entrance, 200 AMP service. Close to Hwy 407/401/7, Costco, Durham College, UOIT, parks & top schools. (id:61476)
645 Fraser Avenue
Oshawa, Ontario
Welcome To Stunning Custom Built Home Located In The Quiet Neighbourhood Of Oshawa! 4 Spacious Bedrooms With Ensuite Bathroom For Every Bedroom. Modern & Open Concept Design Home, Luxury Kitchen With Quartz Countertop, Large Island, High End Appliances, Walkout Basement, Open Concept Main Floor, Hardwood Floors Throughout, Large Walkout Balcony Across The Front Of The Home, Large Master Bedroom With Walk-In Closet With 5-Piece Ensuite, Elegant Solid Wood Staircase And Solid Wood Exterior Door, Pot-Lights Throughout Main And Second Floor, Elegant Solid Wood Staircase And Solid Wood Exterior Door, Electric Fireplace, High Garage Ceilings, Reverse Osmosis Water Filter, Full Size Washer & Dryer. Finished Basement Apartments With Separate Entrances, Great Location On A Quiet & Peaceful Street. The Home Is Close To Downtown Oshawa, UOIT, Oshawa Go Train Station, Oshawa Centre Mall, Whitby Mall, Parks, Ravines, Grocery Stores, Amenities, Golf Club, Highway 401, Schools, Places Of Worship. Etc... (id:61476)
2417 Dress Circle Crescent
Oshawa, Ontario
Welcome to your stunning detached home in the desirable Windfield community of Oshawa. Built in 2017, this impressive 4+1 bedrooms, 5baths residence offers approximately 2,573 sq ft of beautifully upgraded living space plus a separate entrance finished basement. Sitting on a premium deep lot with professional landscaping front and the back yard, two large garden sheds, this home perfectly balances spaciousness and privacy. Step through the elegant double glass doors into a bright interior graced with raised archways, 9ft ceilings on both main and second floors, and expansive 8ft tall windows that flood the home with natural light. The main floor showcases hardwood flooring and wood stairs with wrought iron pickets, enhanced by pot lighting and designer light fixtures throughout. The gourmet kitchen will inspire with its extended cabinetry, thick quartz countertops, waterfall island, large breakfast area and extra-large 8ft sliding door to the backyard. Enjoy luxurious features like a freestanding soaker tub, frameless glass shower, stone backsplash in the master bedroom ensuite, and high-end washroom hardware and lighting. Additional thoughtful upgrades include ceiling-high curtains, a cozy fireplace, raised garage door tracks suitable for a car lift, and basement stairs with a stylish glass wall. The detached double car garage and motion-activated floodlights offer convenience and security. Just steps to excellent schools, beautiful parks with playgrounds, and a variety of shopping options, this home offers an ideal lifestyle for families and professionals alike. Easy access to Highway 407 provides a quick commute to the wider GTA and beyond. Located in a family friendly, vibrant neighborhood close to schools, transit, and amenities, this home is an exceptional opportunity for discerning buyers seeking a move-in ready property with elegant finishes and premium upgrades. (id:61476)
23 Kilpatrick Court
Clarington, Ontario
A Rare Opportunity for Multigenerational Living! Discover this beautifully upgraded 2-family home offering over 3,953 sq. ft. of finished living space on a serene pie-shaped lot backing onto protected conservation. Bright and spacious throughout, this home features 4+2 bedrooms, 4.5 bathrooms, and two full kitchens, having a brand-new, never-lived-in, legally finished basement with a separate entrance. The main floor boasts an open-concept layout with stunning ravine views, while the upper level includes a conveniently located laundry room along with 3 bedrooms. Located on a quiet court, this professionally landscaped property is just minutes from major highways, top-rated schools, the upcoming GO Station, Walmart, Home Depot, and Canadian Tire-and only under an hour from downtown Toronto. (id:61476)
507 Dunlop Street
Whitby, Ontario
Welcome to this spectacular designer-styled raised bungalow on a private lot in a desirable area of Whitby. Easy commute to 401 & 412. Close to shops, rec centre, restaurants & Whitby Marina. This unique 4 bdrm, 2 bathroom home with open concept design seamlessly brings together the bright spacious kitchen; with its gorgeous clerestory windows, dining & living areas perfect for entertaining guests or relaxing with family, The high ceilinged basement boasts a spacious recroom with massive windows. Potential for an in-law suite (Buyer to confirm). Enjoy mornings sitting by the kitchen island or on the deck with serene views of the yard, listing to the birds & connecting with nature. Large laundry room/bonus storage area. Fully Fenced-In yard. Great for first time homebuyers, down sizers and investors! (id:61476)
944 William Booth Crescent
Oshawa, Ontario
Fantastic opportunity in the heart of the coveted Centennial neighbourhood. Highly Sought after Beau Valley public school district as well as O'Neill CVI for High school. Quiet family friendly street close to all amenities. Lots of shops, restaurants and cafes nearby. Great highway access. In-Law suite. Tons of upgrades including Renovated kitchen, new floors throughout (hardwood and tile) basement and basement bathroom and direct entrance from garage all in 2017. Upgraded upstairs bathrooms in 2018. New living room pot lights, owned hot water tank and new AC unit in 2025. (id:61476)
201 - 193 Lake Driveway Drive W
Ajax, Ontario
Talk about value! This large, 1-bedroom condo has everything you need - updated kitchen, a proper dining room, comfortable living room, spacious balcony and a primary bedroom featuring a 4-piece Ensuite bath! Fantastic outdoor amenities include a tennis court, playground, picnic areas, gazebos and BBQs. Indoor amenities include a fitness center in each building and a central pool, sauna and hot tub! Excellent local services include The Ajax Community Centre, Lakeridge Health, and plenty of shops and restaurants. For the outdoor enthusiast, you'll be close to trails, the Ajax Waterfront Park, Rotary Park and the Duffins Creek Canoe & Kayak launch! You commuters will have quick access to the 401/418 and Ajax GO station. This location offers the perfect mix of comfort and convenience - don't miss it! (id:61476)
345 Park Road S
Oshawa, Ontario
Discover this charming all-brick bungalow featuring a separate-entrance basement unit, perfect for extended family living or rental income. Situated on an impressive 0.412-acre (17,954.19 sqft) lot, this property offers exceptional outdoor space with a scenic creek running through the backyard, complete with a bridge leading to an additional vacant parcel of land. Zoned R2, the property presents exciting future development potential, allowing for the possibility of an additional dwelling. With its combination of natural beauty, functionality, and investment opportunity, this home is a rare find for homeowners and investors alike! Conveniently located just minutes from Hwy 401 and the Oshawa Centre, this home offers both comfort and accessibility. The main floor has been beautifully renovated and meticulously maintained, featuring hardwood floors, pot lights, and walk-outs from both the kitchen and primary bedroom to a raised deck overlooking the picturesque yard. The basement apartment boasts a separate entrance, a spacious living area, a second kitchen, a 4-piece bath, and a primary bedroom with a large walk-in closet. Additional highlights include laundry on both levels, parking for up to 5 cars, and a 14' x 24' shed/workshop complete with hydro and a loft. A gas BBQ line, along with all appliances and existing light fixtures, are included for your convenience. (id:61476)
32 Aquatic Ballet Path
Oshawa, Ontario
Executive Tribute-built 4-bedroom, 3-bath end-unit townhouse in sought-after North Oshawa, offering approx. 1,975 sq. ft. of upgraded living space. Features include an open-concept layout, Pot Lights, designer hardwood on main, upgraded oak staircase with iron pickets, carpet-free bedrooms with laminate, gourmet kitchen with stainless steel appliances, two balconies, and direct yard/garage access. Bali faux wood blinds, second-floor laundry, and bright, spacious rooms throughout. Faces green space. Minutes to UOIT, Durham College, and Hwy407. POTL fee covers garbage, snow removal & grounds maintenance, yearly outdoor window cleaning. Have comfort knowing your neighborhood is looked after and maintained with cleanliness all year round. (id:61476)
23 Meredith Court
Clarington, Ontario
Beautiful Home Located At The End Of A Quiet Peaceful, Child-Friendly Cul-De-Sac With No Sidewalk, Backing OntoGreen Space And Trails. Features Renovated Main And Upper Bathrooms With New Vanities, Toilets, And Laminate Flooring, Plus A Brand-New Full Bathroom In The Finished Basement. The Upgraded Kitchen Includes New Laminate Floors, New Backsplash, And New Exhaust Fan, With A Walkout To An Extra-Large Deck And Vegetable Garden Oasis. Enjoy A Bright Living Room With New Hardwood Floor, A New Hardwood Staircase With Steel Railing, And A Finished Basement With A Rec Room, Bedroom With Closet, Custom Bar,Gas Fireplace, Laundry, And Lots Of Storage. Includes Water Filtration System, New Chandelier, New Garage DoorOpener, New EV Charger With Separate Panel, And Side Entrance To Garage. Offers 4-Car Parking On The Drive Way And Is Close To Schools, Daycare, Plaza, And Just 5 Minutes To Hwy 401. (id:61476)
21 Dexshire Drive
Ajax, Ontario
Experience elevated living in this 5,000+ sq. ft. custom-built estate, perfectly set on a prestigious ~1-acre lot backing onto the renowned Deer Creek Golf Course. Thoughtfully designed with 6 bedrooms, 7 bathrooms, and 3 kitchens, this residence blends timeless elegance with state-of-the-art technology. The main floor primary retreat showcases two expansive walk-in closets and a spa-inspired ensuite with freestanding tub, oversized shower, and integrated Sonos sound. A main floor nanny/in-law suite is a private haven for family or guests. At the heart of the home, the chef's kitchen boasts Wolf induction cooktop and double ovens, oversized SubZero refrigerator and freezer, Cove dishwasher, built-in microwave, and an oversized island. A walk-in pantry, dedicated coffee bar, and sunlit breakfast area complete this culinary masterpiece. Walk out to a covered patio with Sonos speakers, overlooking manicured grounds with irrigation and a fire pit. The main level also showcases an open living room with soaring 22-ft coffered ceilings and gas fireplace, a formal dining room, private office, oversized mudroom with garage access, and laundry. The lower level is designed for unparalleled entertaining and wellness, boasting 9-foot ceilings, heated floors, a designated gym, a pre-wired theatre or golf simulator room, a spacious recreation space with designer kitchenette/bar, and abundant storage. A private basement apartment with separate entrance includes a full custom kitchen, bedroom with walk-in closet, 5-piece bath, laundry, living room, and office, offering luxurious multi-generational living. Smart home features include Sonos sound, UniFi extenders, custom window coverings, motorized roller shades, and full security system. Exterior highlights feature a 3-car garage, dual furnaces & A/Cs, professional landscaping, and expansive outdoor living spaces. This rare offering combines luxury, technology, and family function in one of the areas most coveted settings. (id:61476)


