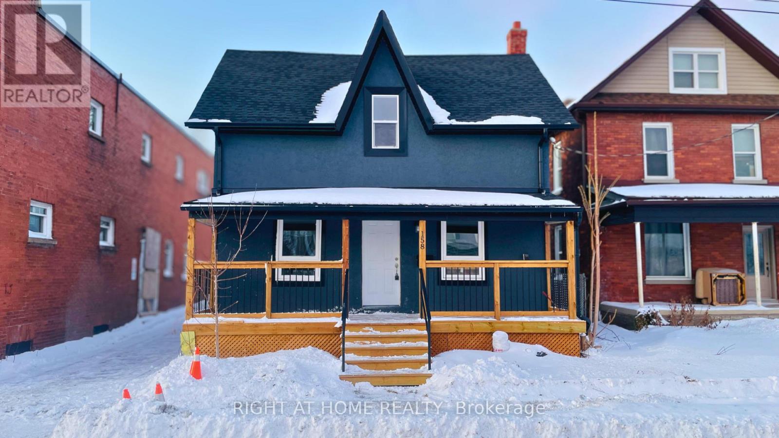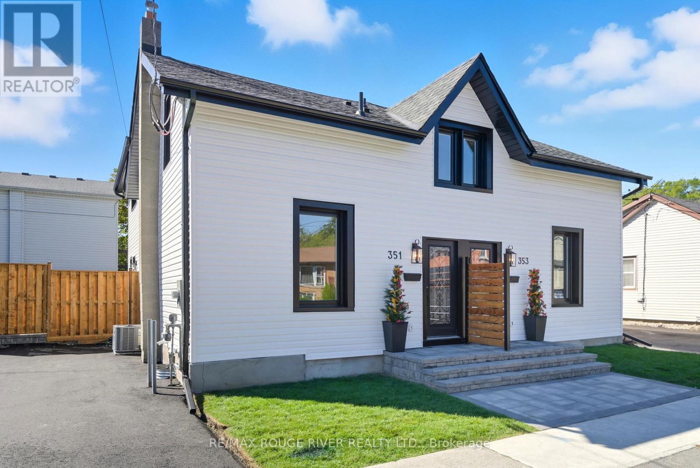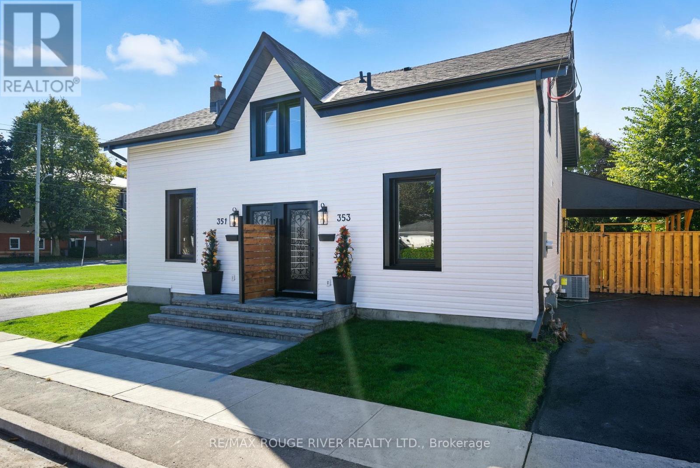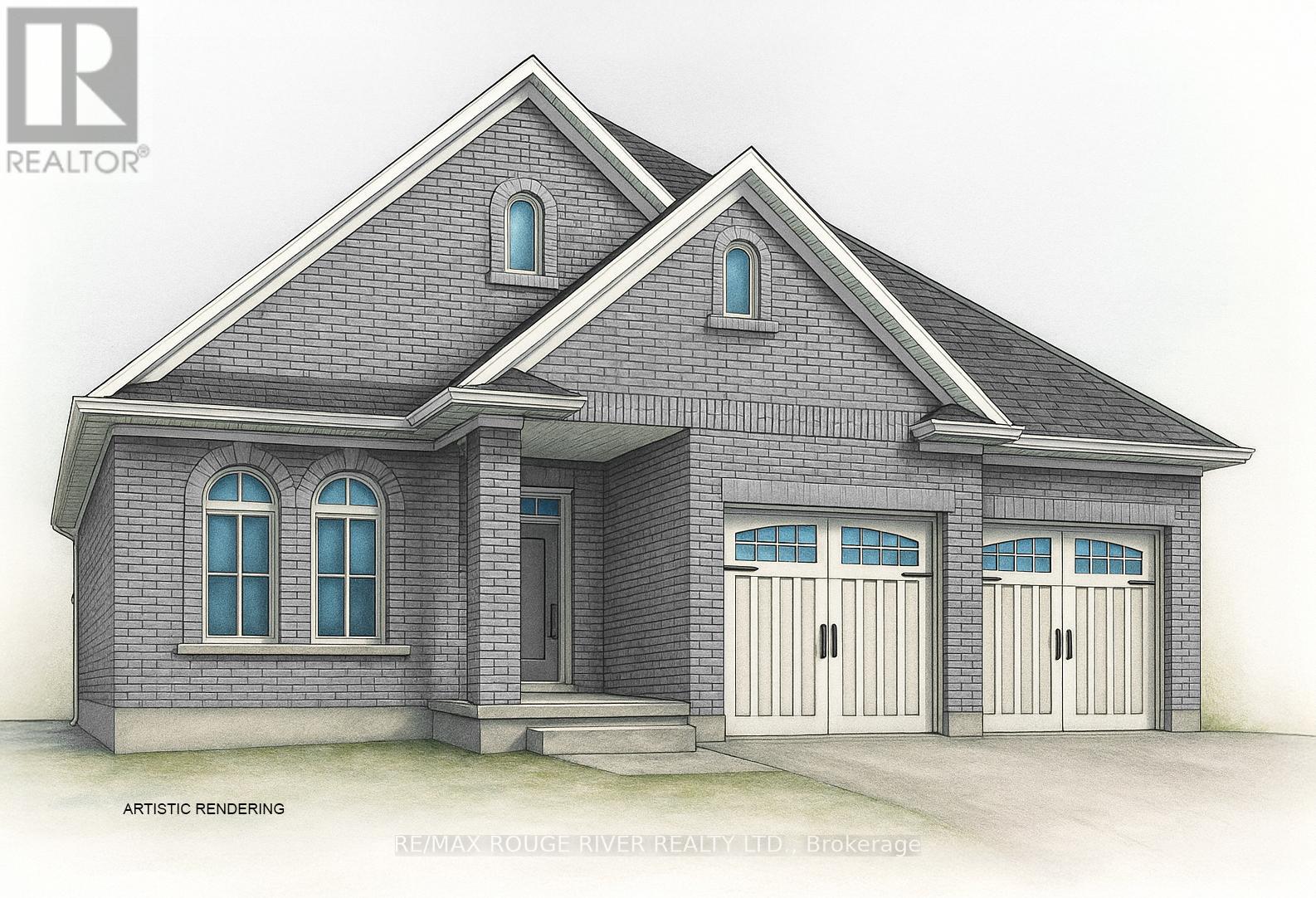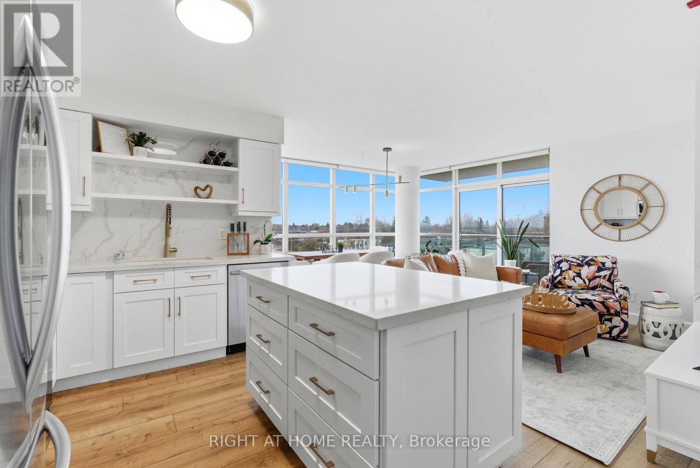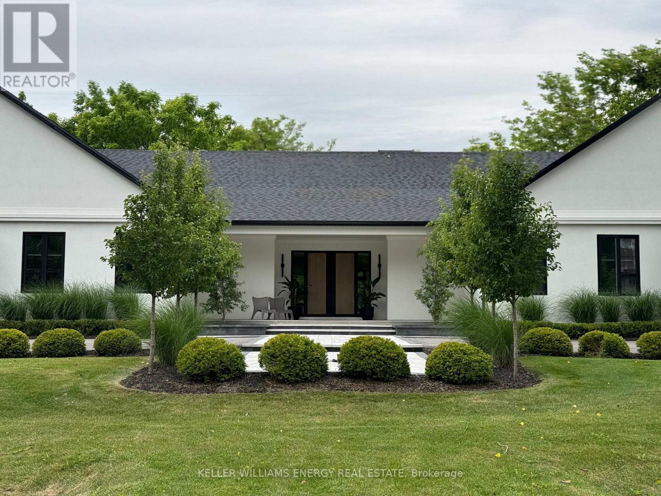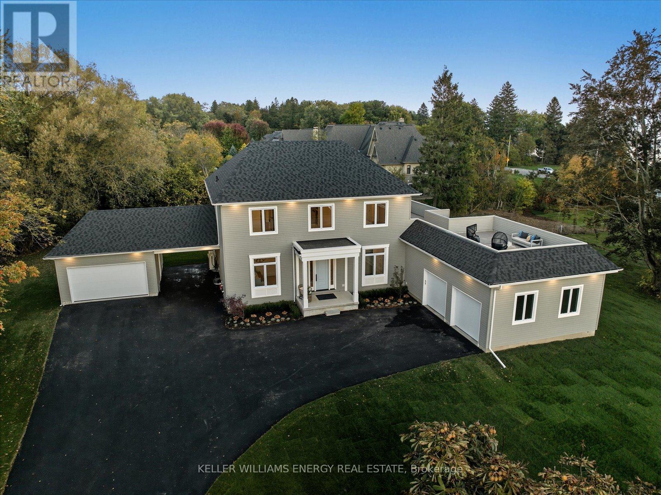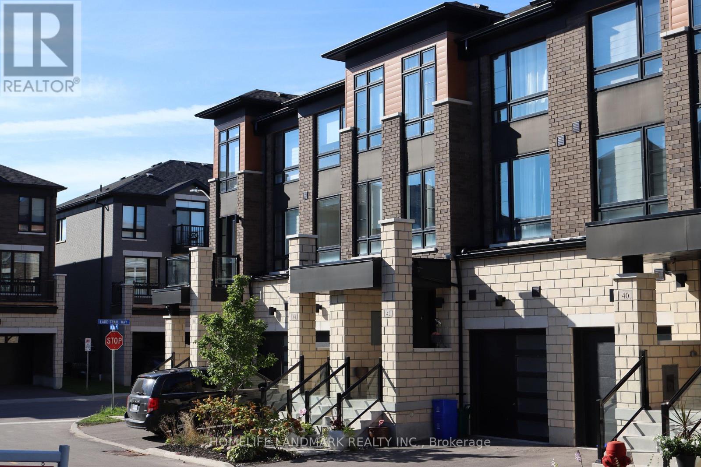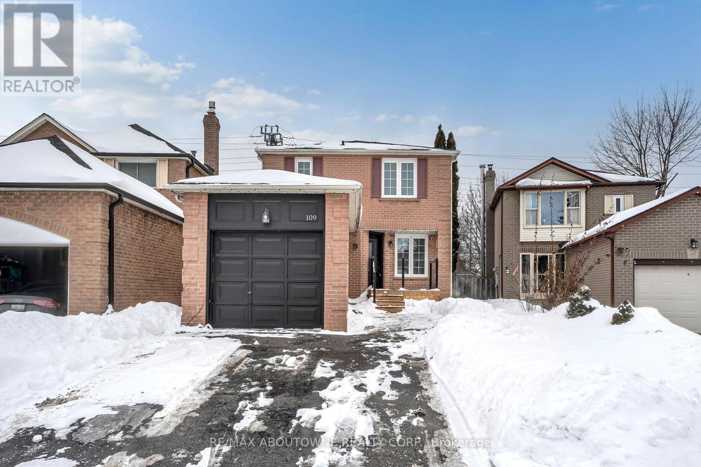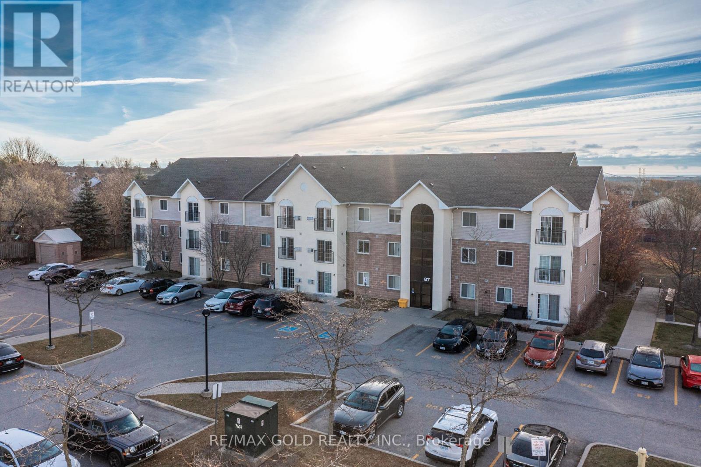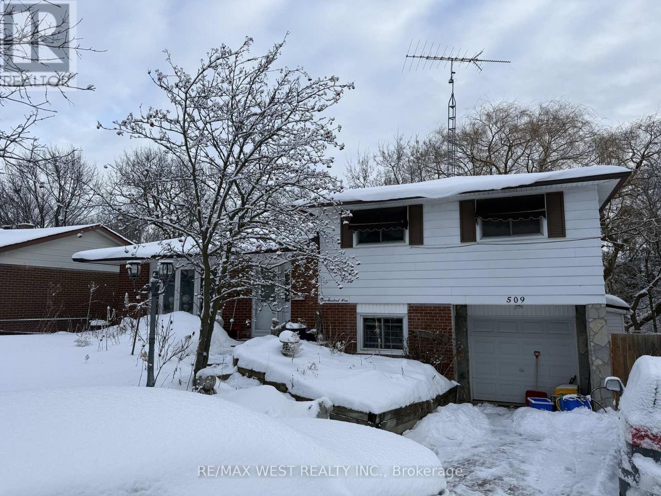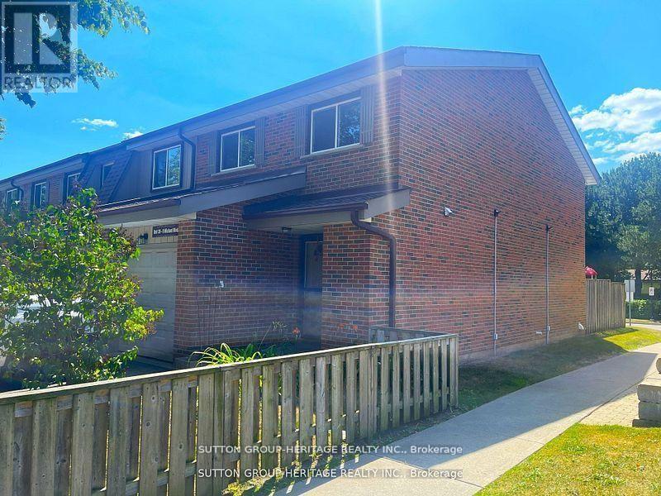158 William Street E
Oshawa, Ontario
***Attention Investors***Brand New***TOTALLY Renovated***TOP TO BOTTOM and INSIDE OUT***Convenient Location***Walk to Costco and Shopping Plaza***Four or Five Bedrooms***THREE Full Bathrooms***Wonderful New White Kitchen Cabinetry***Spacious Pantry***Eat-in Area***GREAT INCOME POTENTIAL & INVESTMENT***Live In AND Rent Out***Transit Steps Away***Parking For Two Vehicles***Mutual Drive***So Much More To Consider***Live In AND Rent 3/4 Rooms OR Rent All 5 Rooms***Great Income Potential***Excellent Investment Opportunity***Within Nice O'Neil Community of Oshawa***Must See ASAP! (id:61476)
351 John Street
Cobourg, Ontario
Freshly Updated & Move-In Ready in the Heart of Cobourg! Completely transformed, this 3+1 bedroom, 3-bathroom semi-detached home offers over 2,000 sq. ft. of beautifully finished living space. The bright, open-concept main floor is ideal for everyday living and entertaining, featuring a stylish living/dining area and a gourmet kitchen with quartz counters, custom wood island with secret drawers, pot filler, water/ice fridge, and a hidden coffee/breakfast bar. Elegant touches include a statement chandelier, glass wine displays, and Aria floor vents, while main-floor laundry adds convenience. Step outside to a new patio and fully fenced backyard, perfect for summer gatherings or relaxation. Upstairs, the spacious primary suite features a spa-inspired ensuite with glass shower and LED mirror. Two additional bedrooms share a 5-piece bathroom with freestanding tub, double sinks, and glass shower, all with custom closets. The finished lower level offers a rec room and extra bedroom, ideal for guests, home office, or gym. Updates throughout include new plumbing, electrical, windows, siding, soffits, gutters, driveway, fencing, grass, sump pump, furnace, A/C, and ductwork. Walk to downtown shops, restaurants, and pubs, or enjoy nearby Cobourg beach, marina, and Highway 401 access. Sellers may take back a mortgage; terms to be determined. This property can also be purchased with 353 John St. (MLS #X12542824). Move in and enjoy Cobourg living at its finest! (id:61476)
353 John Street
Cobourg, Ontario
Fully Updated & Move-In Ready in the Heart of Cobourg! Offering over 2,000 sq. ft. of finished space, this 3+1 bedroom, 3 bathroom semi-detached home combines thoughtful design with high-end finishes. The bright, open-concept main floor features spacious living and dining areas anchored by a gourmet kitchen with quartz counters, custom wood island with secret drawers, pot filler, water/ice fridge, and a hidden coffee/breakfast bar. Elegant details like a statement chandelier, glass wine displays, and custom Aria floor vents elevate the space, while main-floor laundry adds convenience. Step out to a brand-new covered deck and fully fenced backyard-perfect for entertaining or relaxing outdoors. Upstairs, the primary suite offers a spa-like ensuite with LED mirror and glass shower, while two additional bedrooms share a 5-piece bath with freestanding tub, double sinks, and glass shower. Each bedroom includes custom closets. The finished basement adds a versatile rec room and an extra bedroom-ideal for guests, office, or gym. Extensive updates include all-new plumbing and electrical (upgraded city water line), new windows, siding, soffits, gutters, driveway, fencing, grass, sump pump, and A/C. Additional features: new doors with iron inserts and keyless entry, upgraded trim, oak staircases with iron spindles, and blown-in attic insulation. Perfectly located within walking distance to downtown Cobourg's shops, restaurants, and pubs, and minutes from the beach, marina, and Highway 401. Sellers may take back a mortgage; terms to be determined. This property can also be purchased with 353 John St. Move in and enjoy Cobourg living at its finest! (id:61476)
5-1000 D'arcy Street
Cobourg, Ontario
Soon to be completed, 5-1000 D'Arcy St is one of a limited series of detached, architecturally designed bungalows. Built by renowned local builder "LEBLANC ENTERPRISES", this attractive residence is located at NICKERSON WOODS, a quiet cul-de-sac at the north/east edge of the historic and dynamic Town of Cobourg. This impressive home features a wisely conceived layout that incorporates: an open concept living room with cathedral ceiling and gas fireplace, a well appointed kitchen with pantry, flowing effortlessly into the dining area with walk-out to a covered porch. On the main level you will also find the primary bedroom with a 4 pc ensuite and walk-in closet, a spacious guest bedroom, another bathroom and the laundry/mud room. The bright, partially finished lower level features 2 spacious bedrooms, a 3 pc bath and a family room with gas fireplace. The garage can be accessed from the laundry room. In short, an outstanding, value packed house, priced to sell. (id:61476)
711 - 1600 Charles Street
Whitby, Ontario
Welcome to The Chesapeake Model, a rarely offered, corner-end suite that defines luxury in Port Whitby. This bright, stylish 2-bedroom, 2-bathroom residence presents a meticulous blend of modern design and comfort, offering an exceptional, turn-key opportunity.This home has undergone an extensive, top-to-bottom renovation all completed April 2025. The expansive open-concept living and dining area is perfect for entertaining. Anchoring the space Is the fully Renovated Showpiece "Rockwood" Chef's Kitchen featuring Solid Wood Cabinetry, Luxurious Quartz Countertops, Large Centre Island, Backsplash, Upgraded Faucets and A Complete Suite of all New Stainless Steel Appliances. Premium Finishes extend throughout the home Including New Luxury Vinyl Planking (LVP) Flooring In the main areas and Plush New Berber Carpet In the Primary Bedroom, alongside new Blinds Throughout. The Primary Ensuite Is equally updated with new Ceramic Tiling And a Pristine Glass Shower Enclosure. Step onto your Private Quiet Balcony, the Perfect Retreat for relaxation! Convenience Is Paramount, Secured with owned parking and a locker space Included. Beyond The Suite, Residents Enjoy An Array Of Exclusive Amenities Designed To Elevate Your Lifestyle!! RoofTop Terrace With A Fire Pit And BBQ, Gym, Spacious Party Room For Social Gatherings, Billiards Room And A Relaxing Resistance Pool. This unbeatable Port Whitby location offers the ultimate blend of accessibility and recreation. Commuting is effortless and streamlined with the GO station steps away. An active lifestyle awaits, with residents enjoying immediate access to the Abilities Centre, Port Whitby Marina, and scenic waterfront trails.. This rare combination of premium, turn-key upgrades, the desirable Chesapeake layout, and an exceptional setting makes this the perfect place to call home. (id:61476)
16 Metcalf Street
Clarington, Ontario
Discover a stunning, custom-designed bungalow in one of Newcastle's most sought-after neighbourhoods. This 3,900 sq ft home offers an unparalleled combination of luxury, functionality, and style. Enjoy soaring 10' ceilings on the main floor, 12' ceilings in the kitchen and living room, and 9' ceilings in the basement. The spacious, open-concept layout features uniquely customized interior and exterior designs that seamlessly blend elegance with comfort. Step outside to the private rooftop terrace, perfect for entertaining or relaxing while taking in expansive views. Additional highlights include his and her attached garages, abundant storage, and meticulous attention to detail throughout. All this, just a 5-minute walk to Bond Head Beach, giving you the perfect mix of privacy, lifestyle, and location. A truly exceptional home that must be seen to be fully appreciated. (id:61476)
631 Mill Street S
Clarington, Ontario
Wake up to Lake Ontario views and step across the street to Bond Head Beach, Marina, Pier, and private boat launch. This one-of-a-kind custom-built residence offers a rare blend of refined luxury and relaxed lakeside living in the historic Bond Head community. Soaring 10' main-floor ceilings and a dramatic 20' great room create an immediate sense of scale and light. The open-concept kitchen features a servery and walk-out to a wraparound deck-perfect for entertaining or quiet mornings by the water. The main-floor primary suite is a private retreat, complete with walk-in closet, spa-inspired ensuite, walk-out access, and serene lake views. Upstairs, a stylish sitting lounge with built-in minibar opens to a rooftop terrace offering unparalleled panoramic views of Lake Ontario. An oversized, private backyard provides approximately 2,000 sq ft of outdoor living space, including a covered entertainer's deck. Additional highlights include main-floor laundry, abundant storage, and two attached garages (one with carport). A rare opportunity to own a truly exceptional home in one of Newcastle's most coveted waterfront locations. (id:61476)
42 Lake Trail Way
Whitby, Ontario
Client RemarksStunning 3-year-old townhouse located in the highly sought-after Brooklin community! This home offers the perfect blend of modern elegance, functional living, and unmatched convenience. Simply move in and begin enjoying the Brooklin lifestyle.Step into a sun-filled, open-concept main floor with large windows that brighten the space and highlight the beautiful hardwood flooring throughout. The gourmet kitchen features sleek quartz countertops, upgraded stainless steel appliances, ample cabinetry, and is ideal for both family meals and entertaining.Thoughtfully upgraded throughout, the home includes an elegant electric fireplace in the living room, upgraded interior doors, and oversized marble tile flooring. The primary bedroom is a true retreat, complete with a luxurious 5-piece ensuite featuring a Roman bathtub, a $2,500 custom walk-in closet, and a private walkout to the patio. The laundry room also features premium marble tile flooring.With upgraded appliances-including fridge, stove, dishwasher, washer, and dryer-this home offers both style and convenience. Additional features include an unfinished basement, perfect for storage or future customization, and a spacious backyard, ideal for outdoor enjoyment.You'll also appreciate the convenience of ground-floor laundry with direct access to the garage-no carrying baskets up the stairs!Pristine, fresh, and meticulously maintained, this home is truly move-in ready. Just unpack and settle in! (id:61476)
109 Millington Crescent
Ajax, Ontario
Beautifully updated detached 2-storey home located on a quiet, tree-lined crescent in Ajax. This spacious residence offers 3 bedrooms and 3 bathrooms above grade, plus a fully finished basement with a separate kitchen, 1 bedroom, and 1 bathroom, ideal for extended family or added living flexibility. The main level features a modern kitchen with stainless steel appliances, stylish backsplash, pot lights, and a bright breakfast area overlooking the yard. Thoughtful renovations continue throughout, including updated bathrooms, contemporary finishes, and generous living spaces. The basement boasts a full kitchen, large recreation area with fireplace, and private bedroom. Conveniently located just minutes from Highway 401, schools, parks, shopping, and everyday amenities. A move-in-ready home offering space, functionality, and versatility in a family-friendly neighbourhood. (id:61476)
207 - 87 Aspen Springs Drive
Clarington, Ontario
Beautiful 2 bedroom Condo, Excellent location with easy access to the 401.Many schools and stores within walking distance. This Expansive and well-lit unit includes a Juliette balcony updated flooring and washroom, newer washer and dryer. MOVE IN READY. (id:61476)
509 Arnhem Drive
Oshawa, Ontario
RAVINE LOT. Incredible Pie-Shaped Lot On A Quiet Street in Sought After O'Neill Neighbourhood. Backing On Valley Grove Park This 3 Bedroom 4 Level Sidesplit Has Been Lived In By A Single Family For Decades And It's Sadly Time For Them To Part Ways With Their Beloved Home. Property Requires Some Updating But Great Bones. Looking For That Handyman Or Visionary Who Wants To Have An Exceptional Lot On A Great Street. Multiple Walk-outs To Expansive Yard. Opportunity To Customize The Home To Your Specific Needs. Above Grade Family Room On Lower Level With Walk-Out To Yard. Huge Deck Off Kitchen Overlooking Ravine. Truly A Remarkable Property Being Offered At The Lowest Price On The Street In Many Years With A Ravine Lot. 1min Drive To Costco, 8 Mins To Oshawa Center, 9 mins To Durham College / Ontario Tech University. (id:61476)
39 - 9 Michael Boulevard
Whitby, Ontario
This Great 4 Bedroom End Unit Townhome In Whitby. This Property Features An Updated Kitchen With A Finished Basement. Walking Distance To Public School. Great Starter Home For Your Family. Lynde Creek Is Close To Downtown Whitby Making It Close To All Amenities. Minutes Away From The 407/412. (id:61476)


