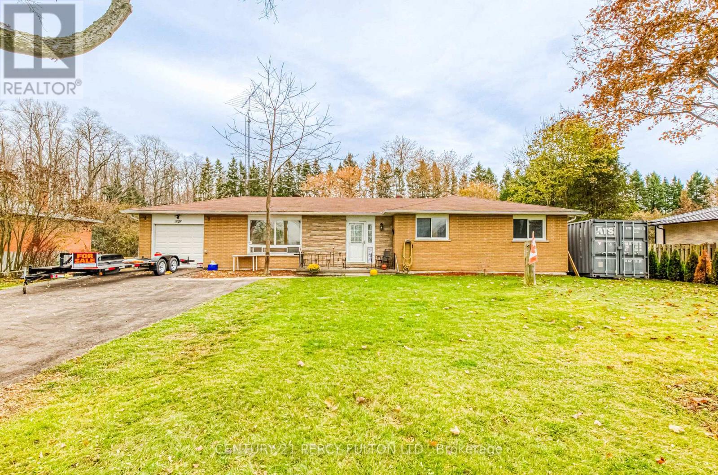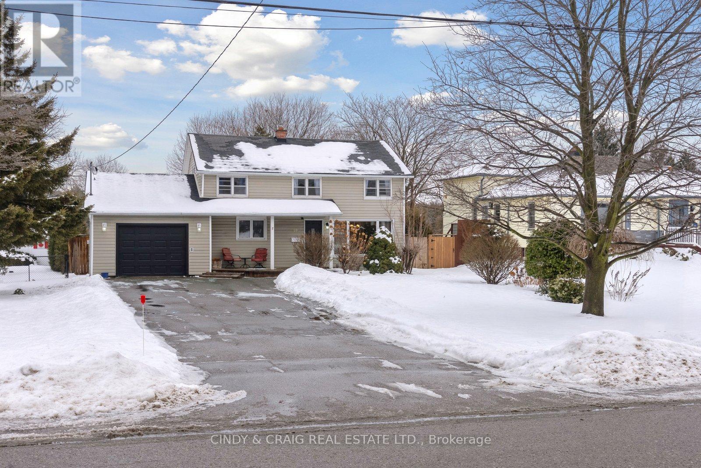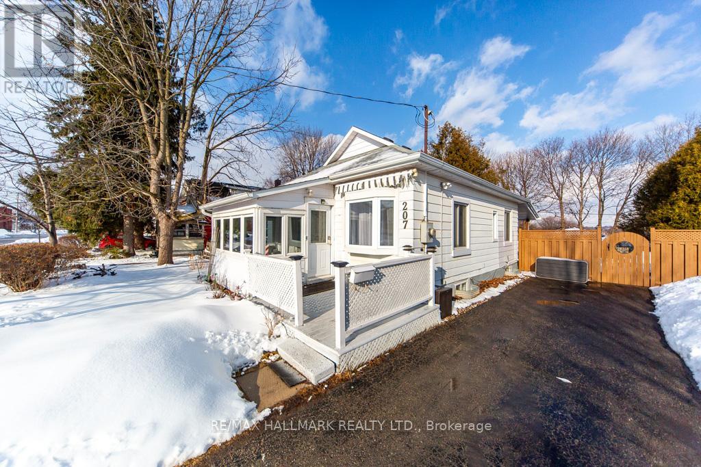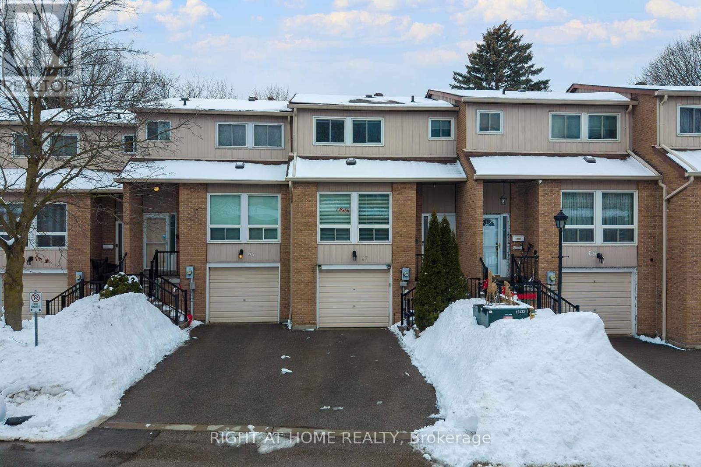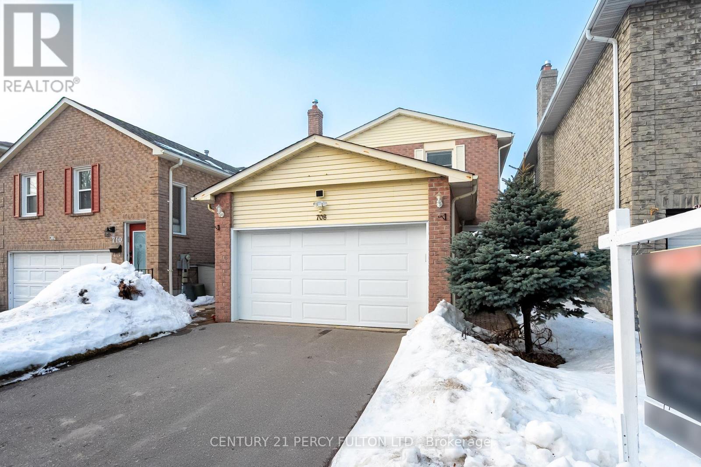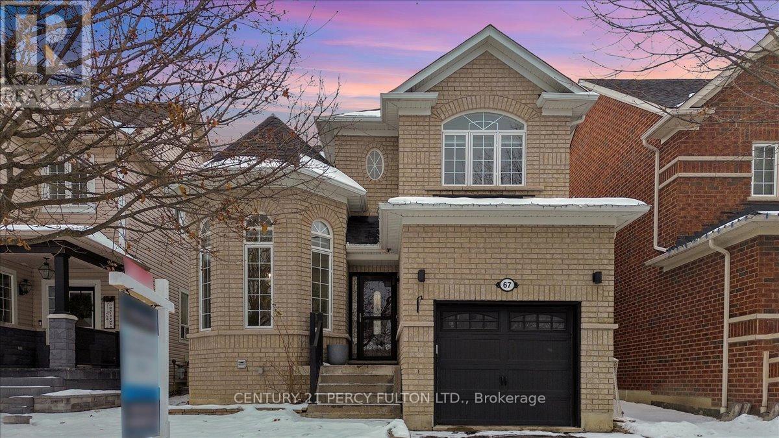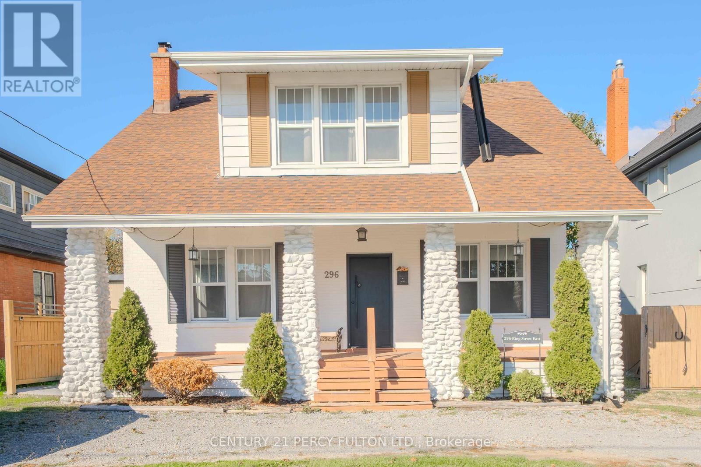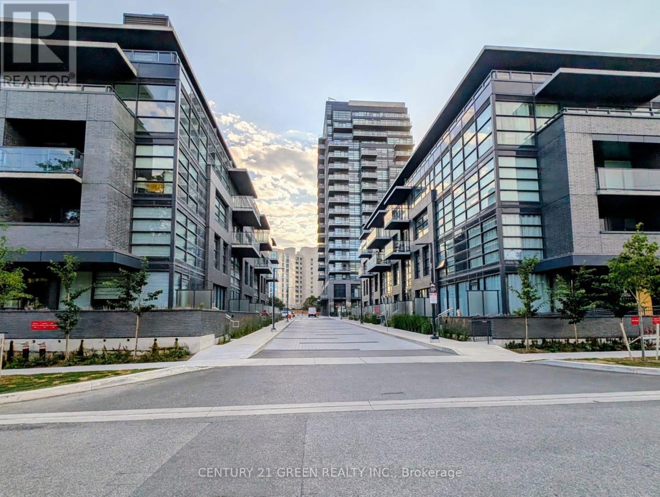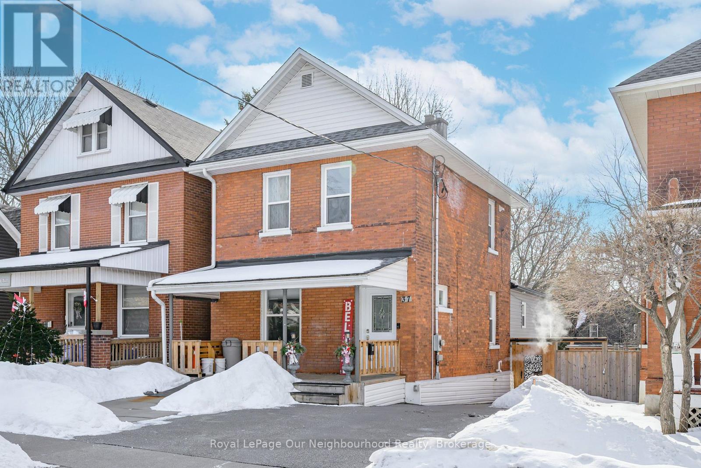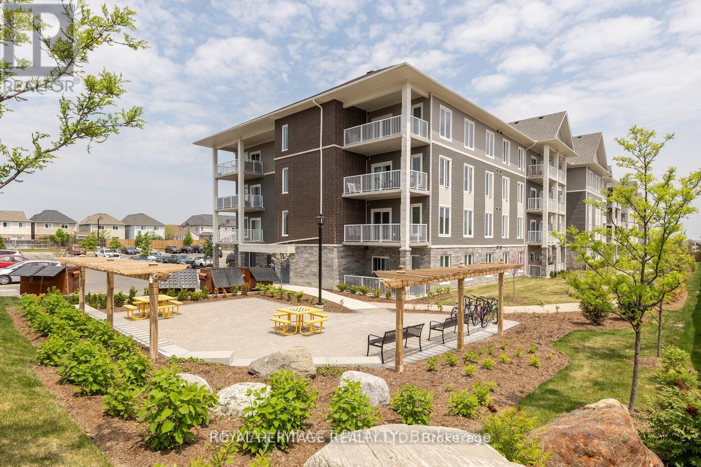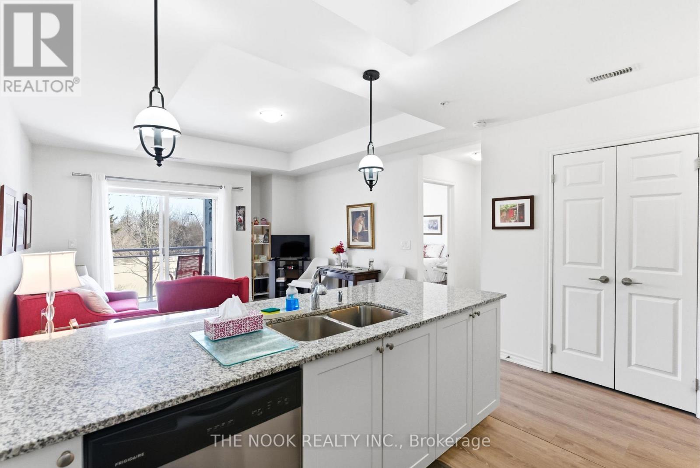3075 Zion Road
Port Hope, Ontario
Discover peaceful country living in this all-brick bungalow, set on a quiet half-acre lot surrounded by open farmland. This spacious three-bedroom home features a bright living room with a large picture window, an eat-in kitchen with stainless steel appliances and a walk-out to the backyard, and a combined living and dining area with direct access to the garage. The main floor offers three comfortable bedrooms and a full bathroom. The lower level includes a large workshop that can easily be converted back into a family room. A steel barn in the backyard provides parking for three to four cars. Just minutes from Hwy 401, this property offers the perfect blend of space, privacy, and convenience. (id:61476)
39 Darlington Boulevard
Clarington, Ontario
Detached 4 bedroom home nestled in a sought-after, family-friendly neighbourhood, walking distance to all essential amenities, Tooley's Mill Park, walking & hiking trails. Enjoy an oversized half acre private backyard with endless possibilities for additional workshop, pool, gardens, and family fun throughout the year. Inside you'll find a bright and functional layout, perfect for growing families, professionals needing a separate work space or a multi-generational family looking for an above grade in-law or nanny suite. The main level boasts an inviting living area, a well-appointed country-style kitchen, a dining/living room and family room with cozy gas fireplace and walkout to stunning yard as well as convenient garage access. 3 bedrooms and bathroom complete the second floor. With your own personal touches this home can truly be one of a kind. (id:61476)
207 Verdun Road
Oshawa, Ontario
Freehold Detached Bungalow -Why buy a condo when you can own a freehold detached home. This beautiful and cozy bungalow, ideally situated in a prime Oshawa neighborhood, offers exceptional value for first-time buyers, downsizers, and investors seeking comfort, privacy, and long-term growth - all without condo fees. Enjoy the best of both worlds: the simplicity and affordability often associated with condo living, combined with the freedom, space, and independence of a detached home. Set on a huge private lot in a quiet, family-friendly community, this property invites you to relax and unwind outdoors all summer long. The spacious backyard, lined with mature trees, is perfect for entertaining, gardening, pets, or simply enjoying outdoor living rarely found in condo ownership. Conveniently located just minutes from Highway 401 and Oshawa Centre, with parks, schools, shopping, and public transit only steps away, this home offers effortless commuting and everyday convenience. (id:61476)
67 Willows Lane
Ajax, Ontario
Welcome to this Open Concept townhouse facing the Ravine! Main floor features spacious reconfigured kitchen with ample cabinetry and counter space. Granite counter tops, Stainless Steel appliances, Express Water Reverse Osmosis system, breakfast bar and a walk-out to private patio backing up to the ravine from your dining room area. Upstairs there's 3 good size bedrooms. Finished basement adds additional office or recreation space. Heating system was fully converted to Gas Forced-Air and Central AC. Backyard area features Custom concrete patio tile area (2024) and new privacy fencing (2024), enjoy your BBQs here with installed gas pipe line. The area features walking distance to schools, parks & trails, all major stores (Costco, Walmart, Home Depot, etc), Ajax Community Centre (4 ice pads, pool, squash) and Chestnut Hill Recreation Complex. Call this place your home! (id:61476)
708 Abingdon Court
Pickering, Ontario
Check out this Beautiful, Modern, 2 Storey Home in the Desirable Neighbourhood of Westshore's Waterfront Community in Pickering. Tucked away on a Quiet, Family Friendly Court just steps from Parks, Schools, & Trails. It's the perfect place to call Home. With the 401 & Pickering Go so close by it will make your commuting a breeze. Area Features include Lookout Point Park & Playground, Petticoat Creek Conservation Area, West Shore Beach, Whites Road Dog Park & Frenchman's Bay Waterfront. This Home has so much to offer, Fully Detached with a Double Car Garage, 2 Car Parking Outdoor. Every Detail has been thought of and updated including Interior Doors, New Front Door, Baseboard & Trim, Light Fixtures & Hardware. Totally Updated and Renovated including Newer Kitchen, Bathrooms, Flooring and Freshly Painted throughout. Features include 3 Generous Bedrooms, 3 Washrooms including a 2 Piece Ensuite, Large Fenced Yard with Huge Patio and Perennial Garden. The Renovated Kitchen features Stainless Steel Appliances, Breakfast Bar, Soft Close Drawers, Pantry Cupboard, Porcelain Floor, Quartz Counter and Ceramic Backsplash with a convenient Family Room adjoined. Extra Large Finished Basement awaiting your family parties, games & movie nights. Additional Updates include Roof '21, Pario '21, Electrical Panel '25, Driveway '18, Front Door '23, Shutters '19, Garage Door '21, Upstairs Flooring '22, Bathrooms '18, Basement Broadloom '26. (id:61476)
67 Kenilworth Crescent
Whitby, Ontario
Welcome to 67 Kenilworth Crescent, a beautifully maintained home nestled on a quiet, family-friendly street in one of Whitby's most desirable communities. This charming property offers the perfect blend of comfort, style, and convenience-ideal for growing families and those seeking a peaceful suburban lifestyle with easy access to urban amenities. Inside, you'll find a bright and inviting layout featuring spacious principal rooms, large windows, and a warm, welcoming atmosphere. The open-concept living and dining areas are perfect for entertaining, while the functional kitchen offers ample workspace and views of the private backyard. Upstairs, generous bedrooms provide plenty of room for rest and relaxation, and the primary suite includes a comfortable retreat with excellent storage. The finished lower level adds exceptional versatility, featuring a large recreation area, a spacious additional bedroom, a full washroom, and a dedicated laundry area-perfect for extended family, guests, or extra living space. Outside, the landscaped yard, mature trees, and quiet crescent location create a tranquil setting, complete with a semi-above-ground heated salt-water swimming pool built in 2023, ideal for summer enjoyment. The driveway and garage offer ample parking and storage. Located just minutes from top-rated schools, parks, trails, shopping, transit, and major highways, 67 Kenilworth Crescent delivers both lifestyle and convenience in equal measure. This is a home that has been lovingly cared for and is ready to welcome its next family. (id:61476)
330 - 51 Clarington Boulevard
Clarington, Ontario
Welcome to This Bright & Functional 1+Den Modern Luxury Condo Located In Bowmanville One Of The Most Convenient Neighborhoods! This Brand New, Never Lived In Condo, Features An Open Concept Kitchen with Stainless Steel appliances, Sleek Modern Finishes, & A Generous Balcony Perfect For Relaxing Or Entertaining. The Versatile, Generously Sized Den Can Easily Serve As An Office, Extra Bedroom, Or Walk-In Closet To Suit Your Lifestyle. Included With The Unit Are One Parking Spot & High Speed Internet, Offering Convenience And Peace Of Mind. Residents Enjoy Exceptional Amenities Including A 24 Hour Concierge, Stylish Lounge, Fully Equipped Fitness Centre Library, Multipurpose Party Room, Yoga/Games Room, Rooftop Terrace With BBQs. Ideally Located Next To The Soon-To-Be-Built GO Train Station, Within Walking Distance To Restaurants, Entertainment, Grocery Stores, Retailers, & Easy Access to Hwy 401. This Contemporary Condo is A Rare Opportunity For First Time Home Buyer, Young Professionals or Investor. An Absolute Must-See! (id:61476)
296 King Street E
Oshawa, Ontario
Charming and spacious 4-bedroom home in a prime central Oshawa location, just steps to everyday amenities and only minutes to Hwy 401, Costco, transit and shopping. This character-filled property offers 9 ft ceilings, hardwood floors, generous principal rooms and a cozy fireplace, creating a warm and inviting atmosphere throughout. The large fenced backyard provides an ideal space for children and pets, while the third-floor loft offers excellent potential for a home office, studio, playroom or future additional living space. With ample parking and exceptional walkability, this home delivers the perfect blend of charm, comfort and everyday convenience. (id:61476)
323c - 1612 Charles Street
Whitby, Ontario
Welcome to the Landing By Carttera! Luxury Low Rise. One of the largest 1+den unit in the building. The Den can be used as second bedroom by adding a small partition. Large Balcony for your entertainment. Well Situated Near Hwy 401/407 & Whitby Go. Close To Shopping, Dining, Entertainment, Schools, Parks, Waterfront Trails +More! Building Amenities Include Modern Fitness Centre, Yoga Studio, Private & Open Collaboration Workspaces, Dog Wash Area, Bike Wash/repair Space, Lounge & Event W/ Outdoor Terrace For Barbecuing +More! High Demand Waterfront. Short 3 Minute walk to GO train & waterfront. Parking Included. Buyer's agent is responsible for verifying all details as per MLS listing, including measurements, inclusions, and property features. (id:61476)
37 Elgin Street E
Oshawa, Ontario
Great opportunity to own a legal duplex in the desirable O'Neill neighbourhood. This property features two self-contained units with a total of 4 bedrooms and 2 bathrooms, offering flexibility for investors, multi-generational living, or buyers looking to offset their mortgage with rental income. The home includes two kitchens, two bathrooms, and functional living spaces in each unit, providing comfortable layouts suited for everyday living. The property also offers a separate entrance to the backyard, adding convenience and accessibility. Located in a central area close to Highway 401, Costco, No Frills, shopping, schools, transit, and other everyday amenities. This property presents a practical opportunity in a well-established neighbourhood. (id:61476)
209 - 290 Liberty Street N
Clarington, Ontario
WELCOME HOME. This Stunning 986 Sq Ft Premium Corner Unit Delivers The Perfect Blend Of Style, Sophistication, And Sun-Drenched Living. Featuring 2 Beds, 2 Baths, And 9' Ceilings Throughout, This Residence Is Designed To Impress From The Moment You Step Inside. The Beautiful Modern Kitchen Is A True Showpiece - Complete With Quartz Countertops, A Striking Island W/ Breakfast Bar, Stainless Steel Appliances, And Seamless Flow Into An Open Concept Living Space Made For Entertaining. Expansive Windows Flood The Home With Tons Of Natural Light, Elevating Every Inch Of This Thoughtfully Designed Layout. Step Outside To Your Large Private Terrace - The Ultimate Extension Of Your Living Space. Morning Coffee. Sunset Wine. Weekend Gatherings. This Is Indoor-Outdoor Living At Its Finest. With Nearly $30K In Upgrades, Every Detail Has Been Elevated. Plus, Enjoy The Rare Luxury Of 2 Parking Spots - A True Standout Feature. Perfectly Positioned Near Downtown Bowmanville, Hwy 401, 407, Shops, Restaurants & So Much More, This Location Delivers Convenience Without Compromise. Bold. Bright. Beautiful.This Is The One. (id:61476)
213 - 670 Gordon Street
Whitby, Ontario
Welcome to your lakeside retreat at sought-after Harbourside Condos in Port Whitby - Durham's best kept secret. This rarely offered, freshly painted 1 bedroom + Den suite offers a smart layout, thoughtful upgrades, and beautiful views that provide privacy and sunshine for your morning coffee on the covered balcony.The modern kitchen is designed for cooking and entertaining, featuring quartz counters, appliances, microwave above the stove. A breakfast bar overlooks the open-concept dining and spacious living area with walkout to the balcony, creating a seamless flow ideal for everyday living.The large primary bedroom features laminate flooring, a walk-in closet, and peaceful views. The versatile den is perfect as a home office, guest space, or exercise room. Extras include in-suite laundry, pantry, linen storage, owned underground parking, and a generous locker conveniently located behind the parking spot.Enjoy lakeside living with walking trails, fresh air, and the marina just steps from your door. Residents have access to a social pavilion with kitchen, lounge, and BBQ area - perfect for entertaining or meeting neighbours. Ample visitor parking and close proximity to amenities and the GO station make this an unbeatable location. Den Image has virtual staging. (id:61476)


