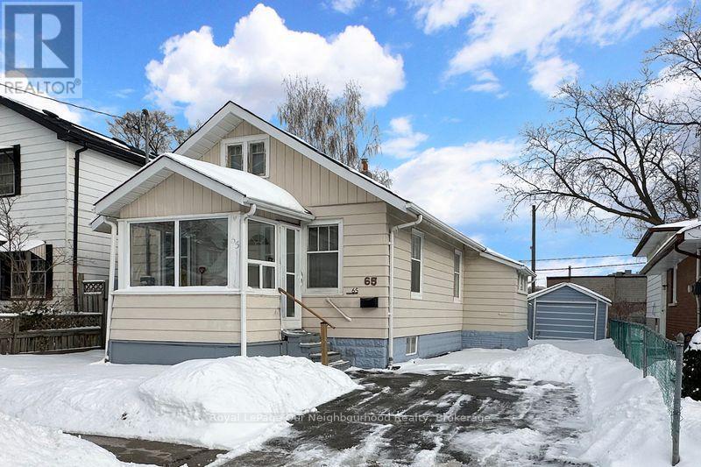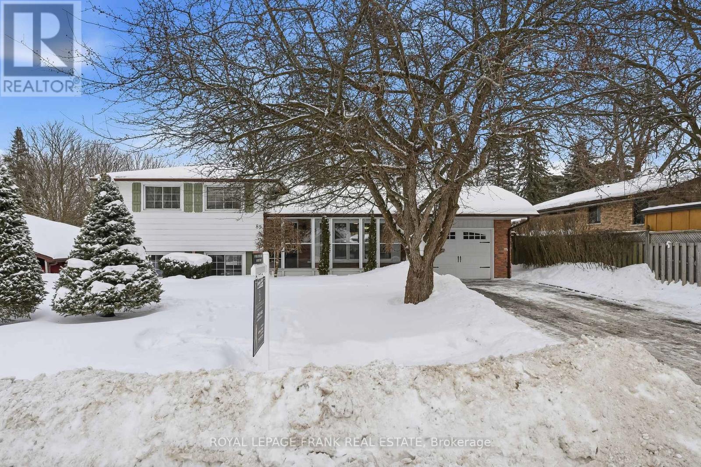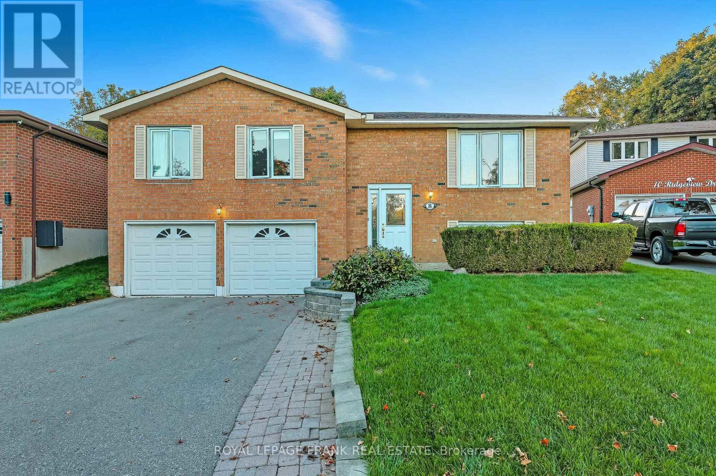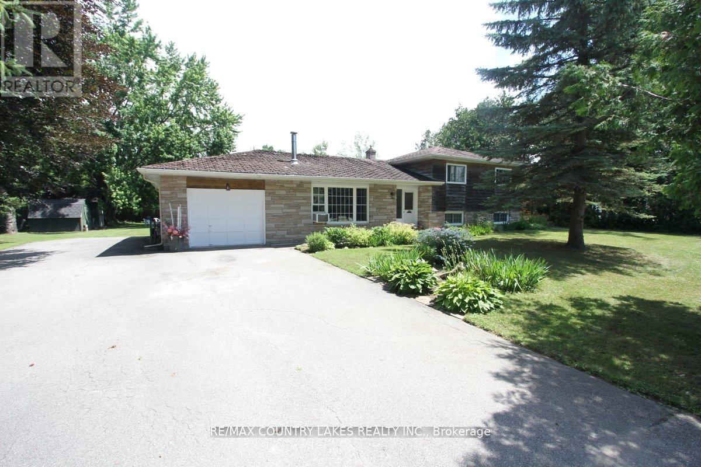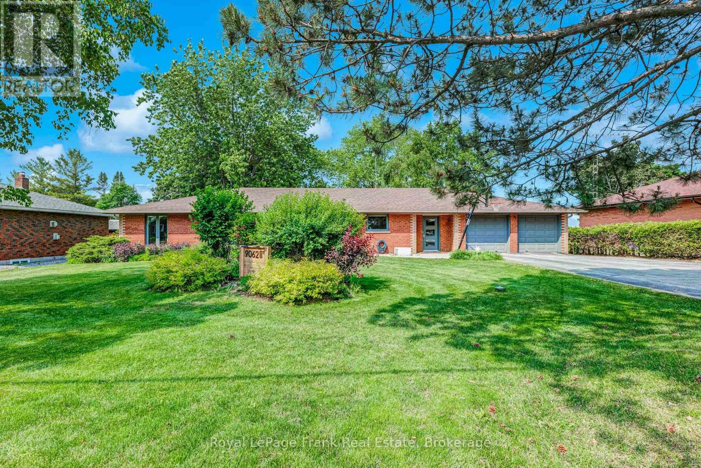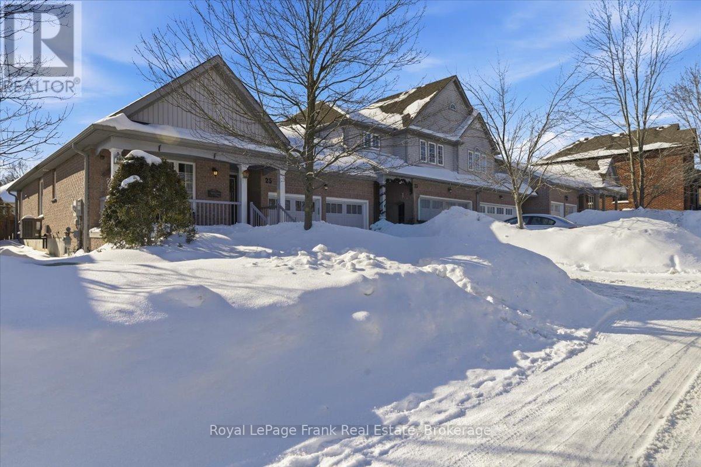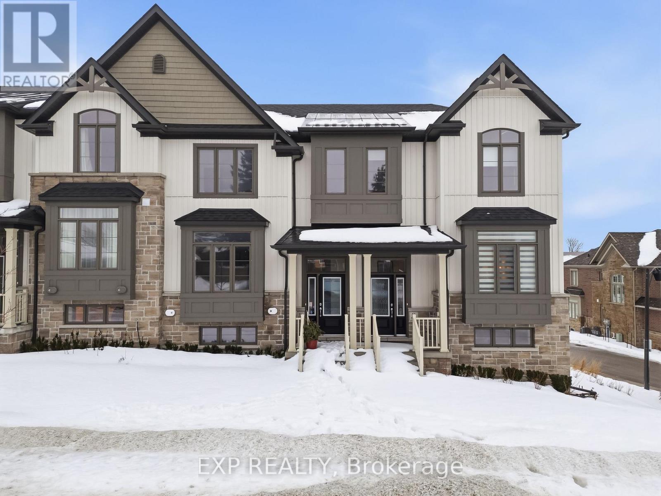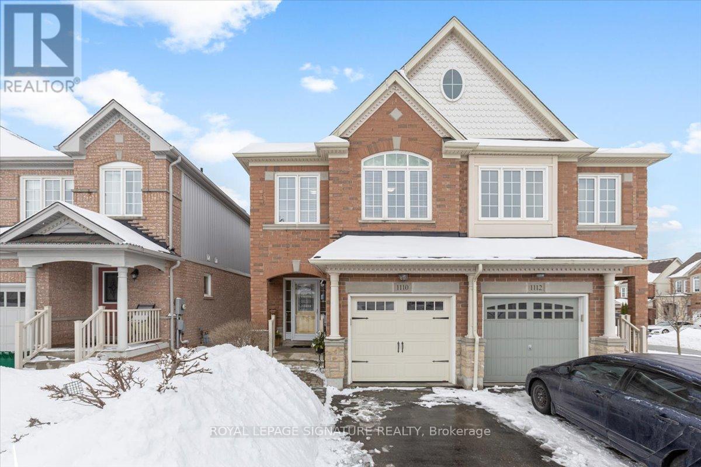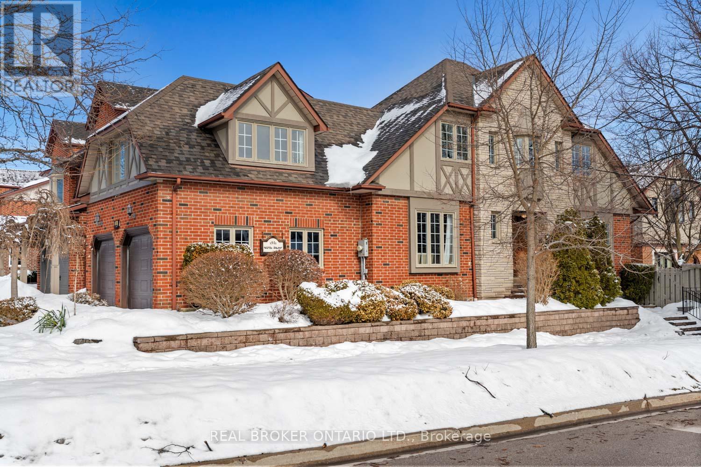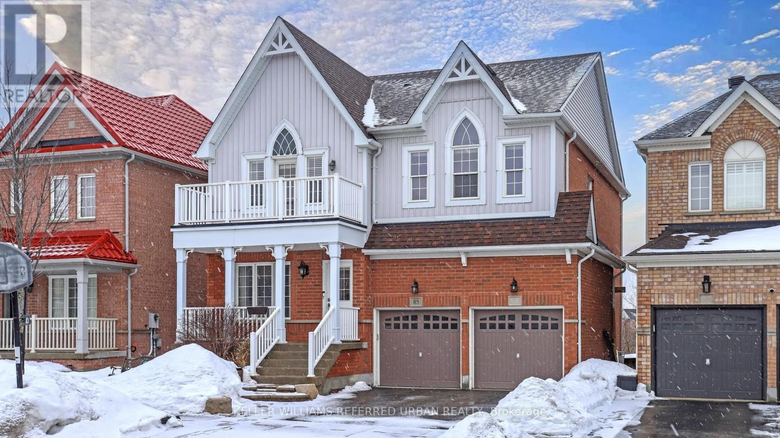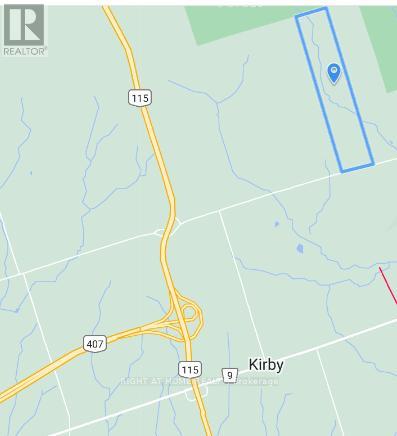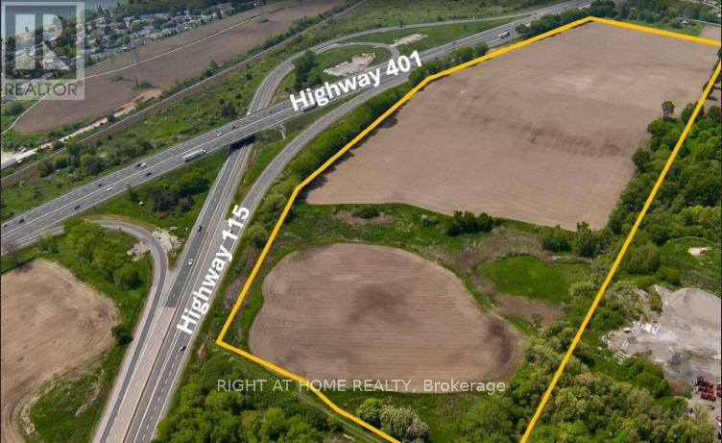65 Gladstone Avenue
Oshawa, Ontario
Welcome to the sought after McLaughlin neighbourhood! This charming 2 bedroom, 1 bathroom bungalow is ideally located near a park and within walking distance to shops and amenities. Featuring a newer furnace and hot water tank, this home offers a solid foundation and incredible potential! Perfect for a buyer looking to make it their own. Estate sale, being sold "as is where is" (id:61476)
89 Allan Street
Scugog, Ontario
Welcome to this well-maintained 3-bedroom, 2-bathroom side split, tucked into a mature, quiet, and family-friendly neighbourhood in Port Perry. Just a short walk to downtown shops, restaurants, and the waterfront, this location offers the perfect balance of convenience and community. Set on a treed lot with a large driveway and private, fully fenced backyard, the home features an enclosed front porch that creates a welcoming entry from the driveway. Inside, the main floor offers a bright, open-concept layout with plenty of windows that flood the space with natural light. The spacious kitchen overlooks the backyard and flows seamlessly into the living room with views of the front yard, making it ideal for everyday living and entertaining. A walkout from the main floor leads to the deck, complete with electrical ready for a future hot tub. Upstairs you'll find three generous bedrooms, while the lower levels offer excellent additional living space. The cozy rec room features a gas fireplace and bar, perfect for relaxing or hosting. The basement adds even more flexibility with another living area and an office that could also serve as a gym or additional bedroom. An attached garage (door 2 years old) completes this fantastic home. (id:61476)
8 Ridgeview Drive
Scugog, Ontario
Welcome to this beautifully maintained brick raised bungalow, ideally located in Port Perry's Apple Valley neighbourhood. Set on a large pie-shaped lot, this home offers a fenced backyard with plenty of space, a shed, and a large deck - perfect for entertaining, relaxing, or family time. Inside, the open-concept main level features hardwood flooring throughout, a bright bay window overlooking the front yard, and a spacious dining area with a walkout to the deck. The updated kitchen (approximately 8 years old) is both stylish and functional, complete with granite countertops and newer appliances. 3 generously sized bedrooms include a primary suite with its own 3-piece ensuite bathroom. The lower level is filled with natural light thanks to large above-grade windows and offers a versatile rec space with a dry bar, an additional full bathroom, and a laundry room with convenient access to the double garage. A large driveway provides parking for four vehicles with ease. Located just steps from a park, in a quiet and family-friendly neighbourhood, this home is within walking distance to downtown Port Perry, the waterfront, shops, and restaurants, while still offering quick access to Highway 407 (approximately 10 minutes away). Don't miss this fantastic opportunity to own a beautiful home in an unbeatable Port Perry location. (id:61476)
25725 Maple Beach Road
Brock, Ontario
Welcome to this generously sized 3-bedroom, three-level side-split home set on a nicely landscaped half-acre lot, ideally located just across the street from Lake Simcoe and surrounded by million-dollar waterfront properties. Enjoy the best of lakeside living with shared lake access only a short walk away. Inside, you'll find a bright and spacious kitchen with a walkout to the rear deck perfect for outdoor dining while overlooking the private backyard and inviting inground pool. The open-concept formal dining and living rooms feature gleaming hardwood floors, a large picture window, and elegant French doors welcoming you from the front entrance. Upstairs, the primary bedroom offers a tranquil retreat with a private walkout to a balcony overlooking the pool and yard. The lower levels provide ample living and entertaining space, including a large finished recreation room with above-grade windows, a cozy natural gas fireplace, and a bar ideal for hosting friends and family. The basement level also includes a games room, laundry area, utility room, and cold storage, ensuring plenty of functional space for everyday living. Located just 5 minutes from Beaverton and approximately 1.5 hours from the GTA, this property offers a perfect blend of peaceful country living with convenient access to urban amenities. Please note the roof shingles will need to be replaced asap. (id:61476)
9062 Concession Road 4
Uxbridge, Ontario
Welcome to 9062 Concession 4 Road - a solid brick ranch-style bungalow offering effortless one-level living in the heart of rural Uxbridge. Set on a beautiful half-acre lot overlooking open farmlands, this home captures breathtaking sunset views and the true charm of rural living - all just 10 minutes to downtown Uxbridge and within easy reach of the 404. Thoughtfully designed, this slab-on-grade layout delivers seamless accessibility without compromising on space or design. Featuring 4 bedrooms and 3 bathrooms, the open-concept living area is warm and inviting, highlighted by hardwood floors throughout and smooth ceilings throughout. The gorgeous kitchen anchors the home with updated backsplash and modern finishes, flowing effortlessly into the dining and living spaces - perfect for everyday living and entertaining. A spacious rec room and all-season sunroom provide flexibility for growing families, work-from-home needs, or cozy movie nights. Step outside to a stunning backyard framed by peaceful countryside views - your own private retreat to relax and unwind. Located in the tight-knit community of Sandford, with a church and school just around the corner, this property offers small-town connection with convenient access to amenities. Notable upgrades include: Hardwood floors (2020), Hot water tank (2021), New well pump (2022), Conversion to natural gas (2025), New kitchen backsplash (2025), New main bathroom floors (2025), New eavestroughs (2025), Finished sunroom (2025), Fiber internet (2025). Don't miss out on this rare opportunity to enjoy turnkey country living - with no compromises. (id:61476)
25 Apple Tree Crescent
Uxbridge, Ontario
Proudly offered by the Original Owner, this End-Unit Bungalow is a rare find that blends comfort, light, and location. Thoughtfully positioned on a Premium Lot, the home enjoys Extra Windows that flood the space with natural light, along with the added convenience of Exterior Access from the front of the home to the backyard ~ no need to pass through the Interior to get to the Back. A Hidden Screen at the Front door permits a fresh breeze during the summer months. Inside, the recently installed Luxury Vinyl Wide-Plank Flooring creates a fresh, modern feel while remaining warm and welcoming. Sliding Doors lead to a sunny, south-facing backyard with a Pergola covering the Interlock Patio area ~ perfect for morning coffee, relaxed afternoons, or easy entertaining. The Primary bedroom has two separate closets, (one of which is accessed through the four piece ensuite). A Sun Tunnel in the Primary Ensuite adds extra Natural Light. The Second Bedroom doubles as an Office with the convenience of a Murphy Bed. A set of French doors offers Separation from this room and the 4-piece Bathroom from the rest of the Main Floor Living Space. The Unspoiled Basement with High Ceilings and Large Egress windows offers a blank canvas for Future Living Space, Hobbies, or Storage. Practicality meets ease with the Direct Interior Access to the Double Car Garage via a Spacious Laundry Room. Completing the picture, the Premium Lot faces a forest and Parkette. There is an entrance to the beautiful Maple Ridge Trail just steps from the front porch~inviting an active lifestyle surrounded by nature. Not only is 25 Apple Tree a beautifully maintained home that offers both immediate enjoyment and future potential in an exceptional setting, it is part of the Welcoming Uxbridge community that has Boutique Shops, Bakeries, Restaurants, a Local Brewery, and a summer weekend Market. The Town of Uxbridge is a 20 minute drive to Stouffville and a half hour from Newmarket. (id:61476)
31 Shand Lane
Scugog, Ontario
Welcome to 31 Shand Lane, a beautifully finished 2023 townhome just steps from downtown Port Perry and minutes to Lake Scugog. Offering 3 bedrooms, 3 bathrooms and a fully finished basement, this home blends modern design with everyday functionality. The main level features hardwood flooring, a bright open living space and a dedicated dining area that flows seamlessly into the kitchen. At the heart of the home is a stunning quartz island with seating for four, contrasting cabinetry, stainless steel appliances including a gas range, full height cabinetry and a herringbone backsplash. Sliding doors lead to your elevated deck, creating easy indoor outdoor living. Upstairs, the spacious primary retreat offers room for a sitting area, a walk-in closet and a private 4 pc ensuite with double vanity and glass walk-in shower. Two additional bedrooms, a second full 4 pc bath and convenient upper level laundry complete the second floor. The finished basement provides valuable extra living space with vinyl flooring, pot lights and a large above grade window, ideal for a rec room, home gym or office. Outside, enjoy your elevated deck, private rear drive and detached double garage with overhead storage. With modern finishes throughout, thoughtful upgrades and a location that puts shops, restaurants and the waterfront within reach, this home delivers low maintenance living without compromise. (id:61476)
1110 Schooling Drive
Oshawa, Ontario
Welcome to this well-maintained home in the sought-after Taunton community of North Oshawa.Located in a family-friendly neighbourhood close to schools, parks, shopping, and transit, this property offers comfortable and functional living. The main level features a bright, open layout with spacious living and dining areas, while the kitchen provides ample workspace and storage. Upstairs, you'll find generously sized bedrooms and a practical layout ideal for families, first-time buyers, or investors. With its convenient location and strong neighbourhood appeal, this home presents an excellent opportunity to settle into one of North Oshawa's most desirable areas. (id:61476)
1501 Silver Spruce Drive
Pickering, Ontario
Imagine the possibilities. In Pickering's Forestbrook community, this detached 3+1 bedroom home with over 2,000 sq. ft. of living space is a popular Bridlewood model developed by John Boddy Homes. It's been lovingly cared for and preserved to reflect its era. Will you keep some of its character or update it to suit your style? The main level includes two formal areas: A living room wrapped with windows that flood the space with light, and a dining room with French doors where special occasions linger. The eat-in kitchen has direct access outside and connects to the laundry room. Delicacies on the stove, delicates in the dryer. Maximum convenience. Does the wallpaper stay for a vintage feel, or is there a paint colour that speaks to you? The laundry room leads to a 2-car garage. The driveway fits four more. Upstairs, a family room with a fireplace. Angled ceilings. California shutters. It softly screams, gathering space. Double doors lead to the primary bedroom with a walk-in closet, an ensuite and enough room for a desk or reading nook. Will you keep the oak handrails and vintage bath fixtures, or are modern finishes more your vibe? The unfinished basement with a fourth bedroom has space for storage or can be converted to a rec room, workshop or gym. More untapped potential. Just beyond, you're walking distance to William Dunbar Public School, the Vistula Greenbelt, playgrounds, Amberlea Plaza, Pickering GO and Hwy 401. (id:61476)
85 Decourcy-Ireland Circle
Ajax, Ontario
Welcome to 85 Decourcy-Ireland in North East Ajax! Rarely offered and absolutely stunning, this 4+1 bedroom, 4-bathroom fully finished home backs onto a beautiful pond with no neighbours behind- offering privacy, tranquility, and breathtaking views. With a fully finished walk-out basement (plus kitchen!), this home is perfectly suited for extended family, in-law capability, guests, or potential income opportunities.Step through the welcoming foyer and discover 9-foot ceilings that enhance the bright and spacious main level. Designed for both everyday living and entertaining, the open-concept layout showcases a beautiful eat-in kitchen featuring upgraded cabinetry, stainless steel appliances, and an extended breakfast bar for additional seating. The kitchen flows seamlessly into the breakfast area with a walk-out to the deck and overlooks the inviting family room, complete with a cozy gas fireplace. Convenient main-floor laundry. Upstairs is truly a family's retreat. The sprawling primary suite overlooks the serene pond and features California shutters, a walk-in closet, and a spa-inspired 4-piece ensuite complete with a large oval soaker tub and separate stand-up shower. Three additional generously sized bedrooms offer exceptional space, each comfortably accommodating king-size beds. The fully finished walk-out basement provides outstanding additional living space, including a full kitchen, spacious bedroom, 3-piece bathroom, and an abundance of storage. Large windows frame tranquil pond views and fill the space with natural light, while the expansive recreation and family room area creates the perfect setting for entertaining or multi-generational living. Additional highlights include a two-car garage with direct access to the house and a private two-car driveway, providing convenience and plenty of parking.Ideally located in a highly desirable neighbourhood close to schools, golf course, public transit, parks, and more! (id:61476)
4006 Clarke Concession 8 Road
Clarington, Ontario
NEW PRICE ! Attention All Investors And Developers - Excellent and RARE investment opportunity for 192 Acres of land (App. $17K per Acre!!). This is one of the largest parcels of land currently offered for sale in the Municipality of Durham. The property is only a few minutes away from the 407. Build your dream mansion on this beautiful land or purchase it as an inflation hedge, a haven for protecting cash, or for future developments. The land has hundreds of walnut trees planted on it. Nearby amenities and services are available, with easy connectivity and accessibility to major highways. There is road frontage on Concession Road 8. (id:61476)
0 Darlington Clark Town Line
Clarington, Ontario
Prime 401 / 115 Employment-Commercial Corner about 23 acres (16 acres usable) Position your next industrial or commercial campus at the front door to the eastern GTA: this high-profile site sits immediately north-west of the Highway 401 / Highway 115 cloverleaf, giving tenants and customers unrivalled visibility with two highway frontage maximizes signage and brand presence app. 185,000+ vehicles per day and direction-off access in all directions. With a Phase II ESA completed which states that the usable land is suitable for industrial development. Designated Employment Area inside Durham Regions 2051 Settlement Boundary with possible use for light industrial, logistics, advanced manufacturing, data-centre, office/showroom and ancillary retail. This site delivers the three fundamentals that drive long-term value: access, exposure, and flexible employment zoning. (id:61476)


