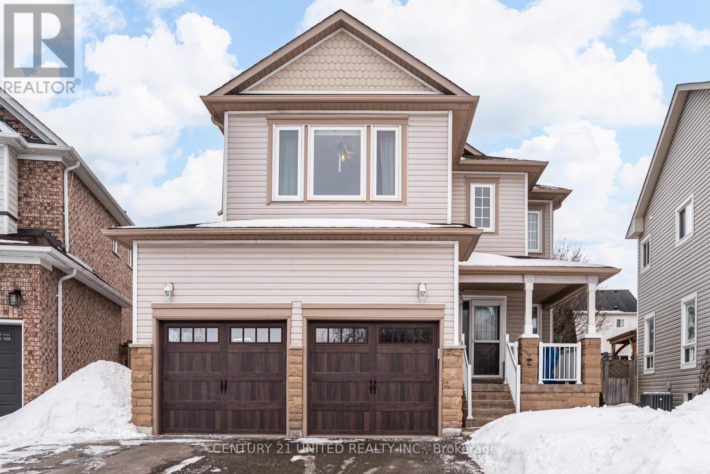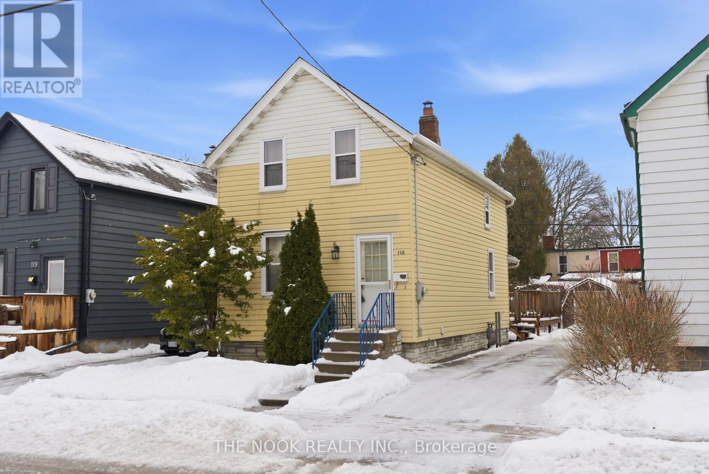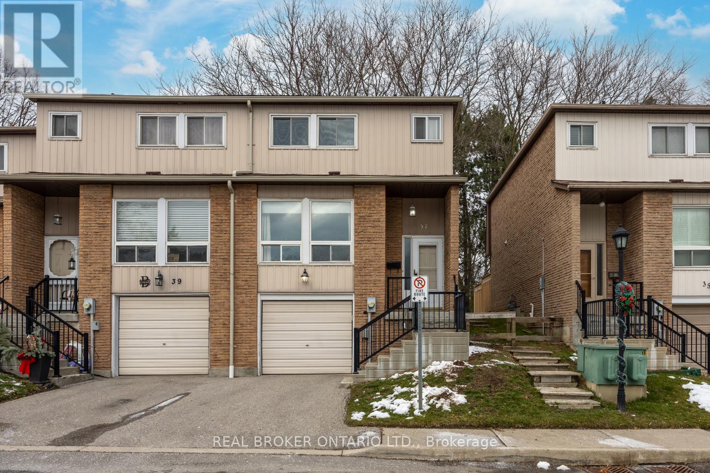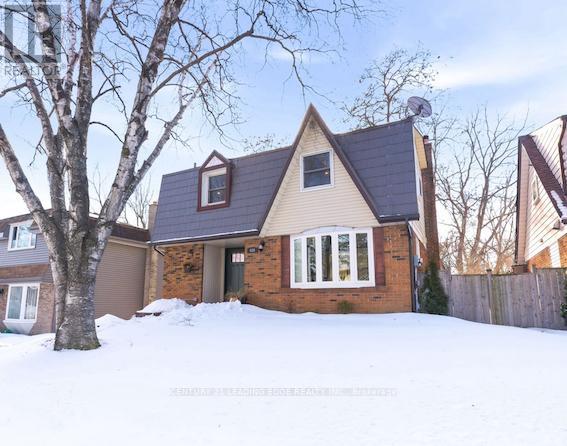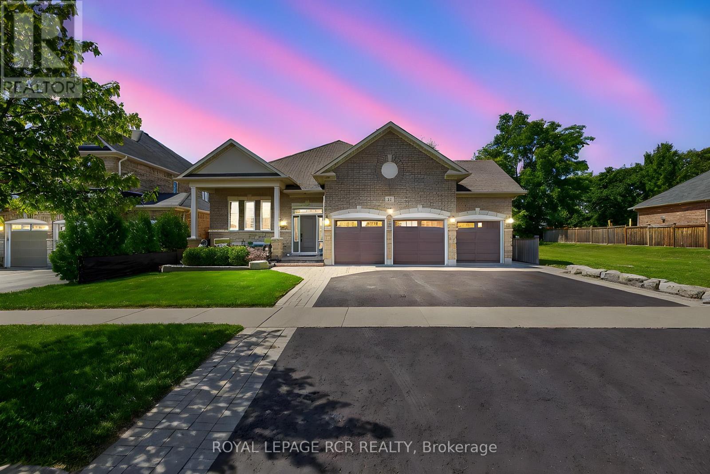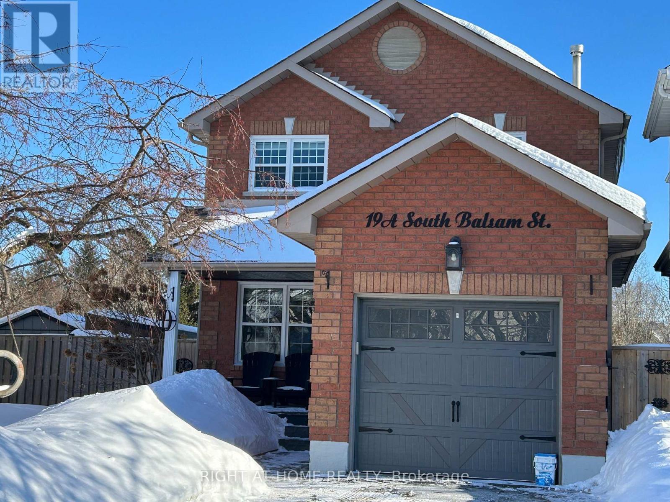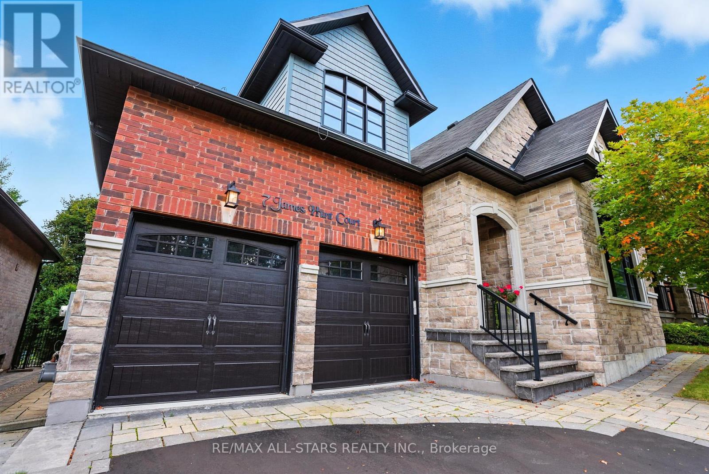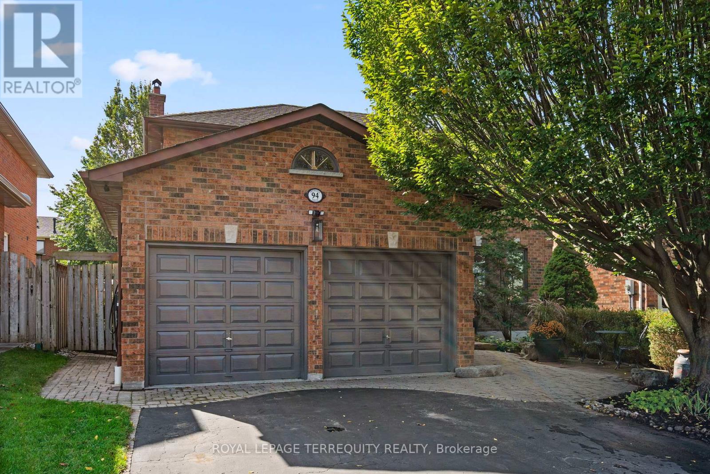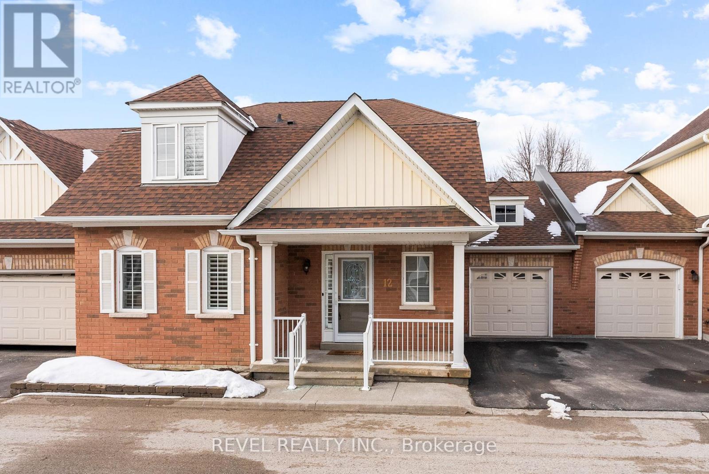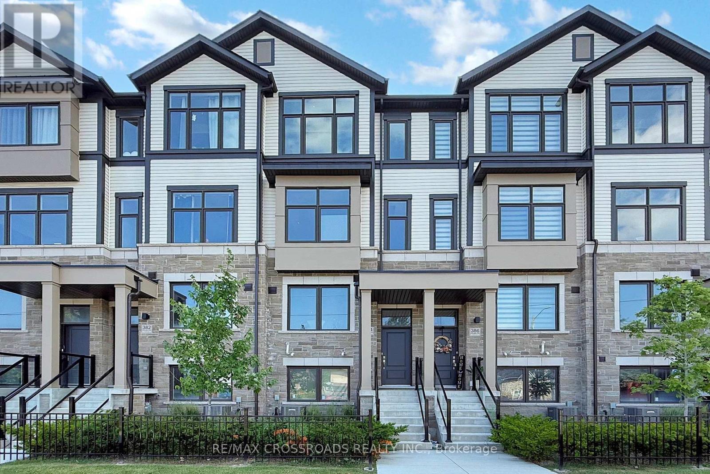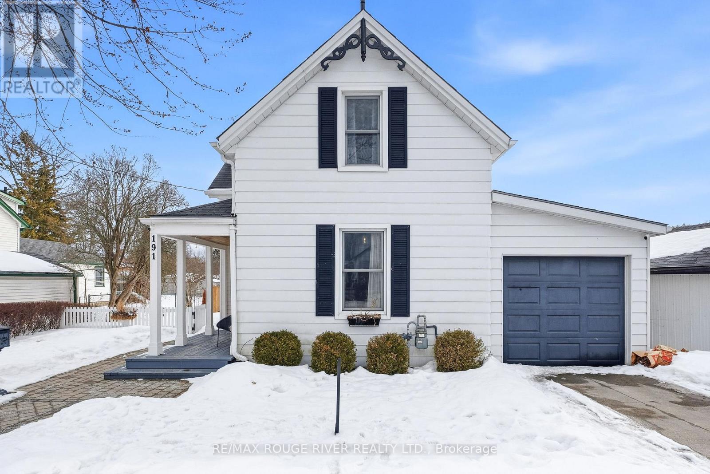35 Ault Crescent
Whitby, Ontario
Welcome to 35 Ault Crescent in Brooklin. Nestled on a premium pie-shaped lot in a vibrant family oriented community where tree-lined streets, nearby parks, top rated schools and amenities offer the perfect lifestyle to grow, connect and call home! This 3+1 Bedroom, 4 Bath home has been meticulously cared for and tastefully updated throughout. The open concept floor plan seamlessly connects the kitchen, dining and living areas. Large windows in each principle room embrace the space with natural light creating a bright welcoming space. Rustic hardwood floors, pot lights and a cozy gas fireplace add warmth and timeless character. The kitchen serves as the heart of the home with both functionality and style in mind complete with centre island, quartz countertops, stainless steel appliances, a pot rack and plenty of cabinetry to keep all your kitchen essentials organized. Step directly from the kitchen onto your deck providing a natural extension of the living space. The backyard transforms itself into a spectacular oasis with mature trees and lovely perennial gardens offering privacy and the ultimate space for dining and entertaining with family and friends. Upstairs you will find 3 generous size bedrooms including a primary suite with walk-in closet, a beautifully appointed spa-inspired bathroom with luxurious heated porcelain floors, a glass enclosed shower with bench, relaxing soaker tub and custom vanity. Downstairs, discover a versatile finished basement - a valuable space for family activities, entertaining and quiet retreats. Large rec room with gas fireplace, 4th bedroom (with egress window), 3 pc bathroom with standup shower and heated floors for that added touch of comfort. Plenty of storage space. Convenient main floor laundry with direct access to an oversized double car garage with storage loft. Brand new fridge, stove, upright freezer and hot water tank. Updated light fixtures. Wrap around poured washed concrete walkway to backyard.Book your showing today! (id:61476)
115 Banting Avenue
Oshawa, Ontario
This Charming Detached Home Is An Ideal Opportunity For First-Time Buyers Looking For A Move-In Ready Property. Well Maintained And Full Of Character, It Offers A Stylish Yet Practical Layout With No Major Work Required. The Main Floor Features High Ceilings And A Bright, Open-Concept Living And Dining Area That Flows Seamlessly Into An Updated Kitchen Complete With Stainless Steel Appliances And Direct Access To The Backyard. Off The Rear Of The Home Is A Bonus Converted Porch, Fully Heated And Currently Used As A Home Office, Offering Valuable Additional Living Space. Upstairs, You Will Find Three Full Bedrooms, Including A Spacious Primary, Along With A Full Four-Piece Bathroom. The Unfinished Basement Is Dry And Offers Excellent Storage Potential. Updated Copper Wiring, Updated Plumbing, And Updated HVAC Systems Including The Furnace. Vinyl Windows Throughout. Roof Replaced 6 Years Ago. All New Modern Lighting. Nicely Designed And Well Maintained, This Home Is A Fantastic Way To Enter The Market With Confidence And Enjoy Detached Living Without The Need For Renovations! (id:61476)
37 Macey Court
Ajax, Ontario
End-unit, condo townhouse offering the perfect blend of comfort, convenience, and community. Enjoy an unbeatable location just steps to the Trans Canada Trail, shops, restaurants, parks, and schools, with easy access to the GO Train and Hwy 401 for stress-free commuting. Step inside to a welcoming foyer with a handy closet. Bright and inviting eat-in kitchen with backsplash for everyday meals. Enjoy seamless indoor-outdoor living with a walk-out to a private, fenced backyard complete with a newer deck-ideal for morning coffee or summer entertaining. The sun-filled, open-concept living and dining room features a large picture window that floods the space with natural light, creating a warm and comfortable atmosphere. Upstairs, discover three good-sized bedrooms, offering plenty of room for family, guests, or a home office. The unfinished basement provides abundant storage options and includes an above-grade window, offering potential for future finishing. Additional highlights include parking for two vehicles, a nearby parkette, and convenient visitor parking. (id:61476)
486 Crestwood Drive
Oshawa, Ontario
This beautifully renovated ravine-lot home offers the perfect blend of modern upgrades and natural serenity. Featuring 4 generously sized bedrooms and 2 bathrooms, this home also boasts a spacious walkout basement with excellent potential for extended family living or additional entertaining space. Nestled in a quiet, family-friendly neighbourhood in Central North Oshawa, the property showcases a bright open-concept living and dining area with direct access to a large deck overlooking a breathtaking ravine setting - an ideal space to relax, unwind, or host guests. The brand-new, sun-filled kitchen is complete with sleek cabinetry and stainless steel appliances. Recent upgrades include a new front door, new windows and sliding doors on both the main floor and basement, and a brand-new furnace for added efficiency and comfort. The home is also equipped with a durable steel roof and an owned tankless water heater, offering long-term peace of mind. A rare opportunity to own a move-in-ready home with stunning natural views in a highly desirable location! (id:61476)
980 Cormorant Path
Pickering, Ontario
Brand New Hawthorne Model (Approx. 1,762 Sq Ft) By Tower Hill Homes In The Highly Desirable New Seaton Community. Freehold Townhome Featuring Open-Concept Layout, Great Room With Electric Fireplace, Modern Kitchen With Centre Island, Natural Oak Staircase, Main Floor Laundry, And Full Basement. Primary Bedroom With Walk-In Closet And 4-Pc Ensuite. Buyer To Select Finishes. Includes $10,000 In Décor Dollars. Close To Hwy 407/401, GO Station, Parks, Trails, And Schools. Closing August 2026. (id:61476)
21 Corvinelli Drive
Whitby, Ontario
WOW! STYLISH AND METICULOUS, THREE+1 BEDROOM BUNGALOW * CAR LOVERS DREAM THREE CAR GARAGE * FULLY FINISHED BASEMENT WITH SEPARATE ENTRACE TO GARAGE * EXTRA DEEP FULLY LANDSCAPED LOT WITH POOL * AND WALKING DISTANCE TO EVERYTHING BROOKLIN HAS TO OFFER! This exceptional property offers an unparalleled combination of luxury and functionality in a highly sought-after desirable neighbourhood. This lovely bungalow is nestled on a meticulously landscaped vacation style, private oasis property. This gleaming home features an excellent floor plan with nine foot ceilings. The formal living room can also serve as a private office or dining room. The gourmet kitchen is a culinary enthusiasts dream, equipped with a gas cooktop, built-in oven and microwave, stylish bar fridge, and elegant quartz countertops surrounding a large center island, that is complimented with a large quartz dining table. The adjacent family room features a stunning gas fireplace with custom built-in shelving and a walk-out to the spectacular backyard. The primary suite is a true sanctuary, overlooking the serene backyard and featuring his and her walk-in closets with built-in cabinetry. The luxurious ensuite offers a double vanity and a massive walk-in shower. The second and third bedrooms are generously sized and share a Jack and Jill bathroom. The fully finished basement has been expertly designed for entertainment, featuring a huge great room with fireplace, a fourth bedroom, a full washroom, and a custom wet bar with granite countertops. Beyond the interior, the property boasts a three-car dream garage with 4 garage roll-up doors, sep entrance to basement and a backyard that redefines outdoor living. This space is a dedicated entertainer's paradise, with a heated inground pool, multiple gazebos, a built-in BBQ/bar, and a change room. This home represents a rare opportunity for all generations to acquire a custom-built residence that provides a sophisticated and comfortable lifestyle. Welcome Home. (id:61476)
19 South Balsam Street S
Uxbridge, Ontario
Beautiful two-storey link home backing onto serene conservation land. Enjoy direct access to walking trails and a park right from your backyard-perfect for nature lovers. This well-maintained home features numerous upgrades throughout, offering comfort, style, and functionality. A rare opportunity to own in a peaceful setting with no rear neighbours. (id:61476)
7 Os James Hunt Court
Uxbridge, Ontario
Curb appeal is the first thing you notice with this beautiful 4 bedroom bungaloft on prestigious Os James Hunt Court. With rich red brick and a neutral stone facade, interlock walkway and natural stone steps you are welcomed with immediate warmth. Entering the home you'll appreciate the open concept layout across the back of the house including the living room with gas fireplace featuring cultured stone veneer and framed within 2 large windows, the spacious kitchen with stainless steel appliances and quartz countertops and the dining area which walks out to the deck through the patio slider. The principal suite includes a 5 pc ensuite with built in soaker tub and glass shower enclosure and a spacious walk-in closet with wardrobe. The 2nd Bedroom overlooks the front with a gorgeous arched window and has semi-ensuite access to the 4pc main bathroom. Laundry is conveniently located on the main floor while two additional closets provide ample storage for linens and jackets near the foyer. The upper level features two additional large bedrooms with closet organizers and a third full bathroom. The lower level is unfinished, you can visualize the potential with the wide open space and above-grade windows, and includes a rough-in for an additional bathroom. The landscaped backyard features a raised composite deck (permitted 2017 per MPAC) and interlock patio seating area which continues to wrap around to the gate and walkway to the front of the house. **EXTRAS** POTL $286.94.57 includes street snow removal and garbage/recycle/compost waste removal - full inclusions to be confirmed with the Status Certificate. (id:61476)
94 Intrepid Drive
Whitby, Ontario
Welcome To 94 Intrepid Dr In Sought-After Whitby! This Beautifully Maintained Detached Home Offers 4+1 Spacious Bedrooms, 4 Bathrooms, EV Charging, And Parking For Up To 6 Vehicles With No Sidewalk, Providing Both Convenience And Excellent Curb Appeal. Thoughtfully Updated And Freshly Painted, This Home Features Smooth Ceilings And Pot Lights Throughout, Creating A Bright And Modern Feel From Top To Bottom. The Heart Of The Home Is The Impressive Chef's Kitchen, Complete With A Huge Centre Island, 6-Burner Gas Stove, Commercial-Grade Hood Fan, And Ample Cabinetry - Perfect For Everyday Living And Hosting Family And Friends. The Open, Functional Layout Offers Generous Principal Rooms And Seamless Flow For Both Indoor And Outdoor Entertaining. The Oversized Primary Bedroom Is Fitted With A Walk In Closet, 4 Piece Ensuite And Ample Space. The Partially Finished Lower Level Adds Even More Living Space With An Additional Bedroom Or Office And A Versatile Rec Room Area, Including A Modern 3 Piece Bathroom Ideal For Guests, Extended Family Etc. There Is Also An Abundance Of Room For Storage To Take Advantage Of. Step Outside To Your Private Backyard Retreat Featuring An In-Ground Swimming Pool, Just In Time For Summer Enjoyment. Located Close To Top-Rated Schools, Parks, Shopping, And All Amenities, And Just Minutes From Highway 401 For Easy Commuting, This Is The Perfect Place To Call Home For Growing Families And Entertainers Alike. (id:61476)
12 Hirshfield Lane
Ajax, Ontario
Beautifully updated home situated in the lovely gated Henderson Place retirement community in one of Ajax's most sought-after neighbourhoods. Offering comfort, convenience, and a vibrant lifestyle, this thoughtfully designed residence is perfect for those seeking low-maintenance living without compromising on space or style.This bright and inviting home features 1+1 bedrooms and four fully renovated bathrooms, along with a stair lift for added accessibility. The updated kitchen showcases elegant quartz countertops, California shutters, and built-in stainless steel appliances including a dishwasher and microwave - ideal for everyday living and entertaining.The stunning family room impresses with a cathedral ceiling, cozy gas fireplace, and walk-out access to a private backyard patio, creating the perfect setting for relaxation or hosting guests.An incredible loft level offers exceptional flexibility, complete with a large walk-in closet with custom built-ins, a 3-piece bathroom, and versatile flex space ideal for a home office ,additional family room and can also be easily converted into an additional bedroom.Convenience continues with main-floor laundry and a fully finished basement featuring a wet bar, renovated 3-piece bathroom, spacious recreation room for gatherings, and an additional office or hobby area. Highlights include two parking spaces, an attached garage with interior access, and access to the Henderson House community centre, offering social activities and events that foster a welcoming and active lifestyle. Maintenance fees provide true peace of mind and includes snow removal, lawn care, window cleaning, water, and sewer fees, allowing you to enjoy carefree living year-round.A rare opportunity to own a turnkey home in a highly desirable adult lifestyle community - Just move in and enjoy ! (id:61476)
384 Okanagan Path
Oshawa, Ontario
Discover this beautifully maintained 4-bedroom, 3-bathroom home in a prime Oshawa neighbourhood, offering the perfect blend of comfort, style, and functionality. The bright second level features a spacious great room with 9-ft smooth ceilings, pot lights, and fresh paint throughout. A modern kitchen with ample counter space walks out to a private balcony-ideal for morning coffee or evening relaxation.The primary bedroom retreat boasts a private ensuite, generous closet, and large sun-filled window. Additional bedrooms are well-sized with ample closet space and natural light, perfect for family living.A separate basement entrance provides excellent in-law or rental income potential-an outstanding opportunity for first-time buyers and investors. Conveniently located near major highways, parks, shopping, and universities, this home offers exceptional lifestyle and accessibility. (id:61476)
191 Blake Street
Cobourg, Ontario
Welcome to this stunning modern farmhouse, ideally located in one of the area's most desirable neighborhoods. Combining timeless character with contemporary upgrades, this beautifully maintained home offers a warm and inviting atmosphere with all the comforts today's buyers are looking for. The main level features a bright and stylish updated kitchen with modern finishes, quality appliances, and plenty of storage, making it perfect for both everyday living and entertaining. Adjacent to the kitchen a formal dining room, ideal for hosting family dinners and special occasions. A convenient main-floor powder room adds extra functionality and ease for guests. Upstairs, you'll find all three bedrooms, offering privacy and comfort for the entire family. The upper level also includes a dedicated laundry area, providing every day convenience right where you need it most. Step outside to your own private backyard retreat. The fully fenced yard features a lovely deck and charming gazebo, perfect for relaxing or entertaining in warmer months. Enjoy year-round comfort in the brand new hot tub, complete with a privacy fence for ultimate relaxation. Beautifully landscaped gardens add curb appeal and create a peaceful outdoor setting. This home truly offers the perfect blend of modern living and farmhouse charm. Located close to schools, parks, shopping, and other amenities, it's an ideal choice for those seeking a updated stylish home filled with comfort, character and a sense of community in a highly sought after location. (id:61476)


