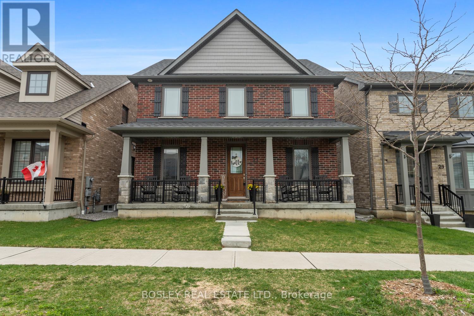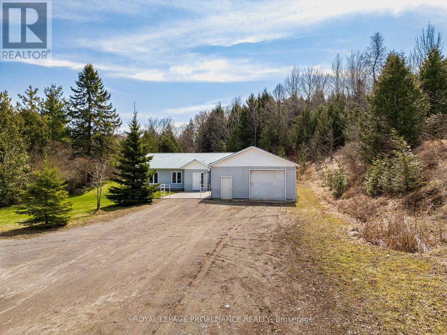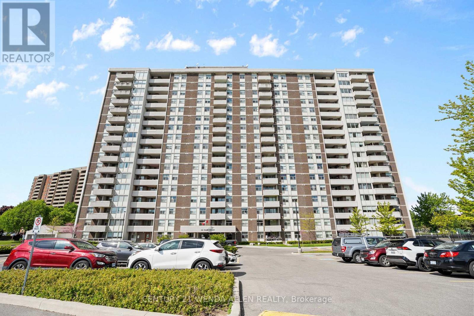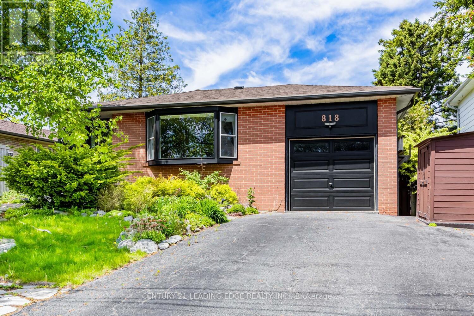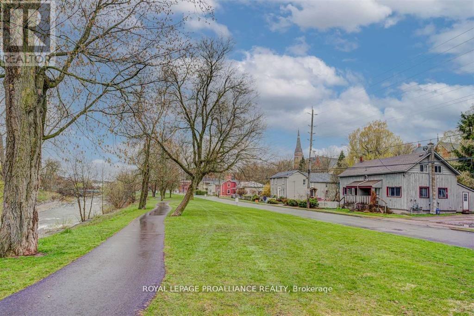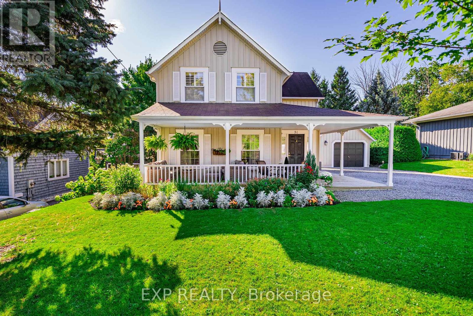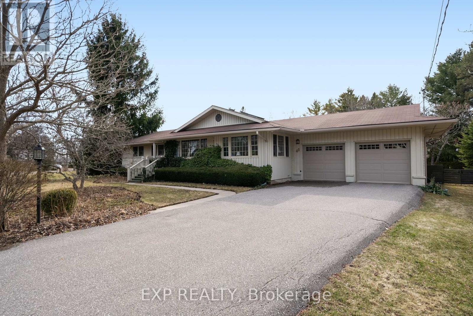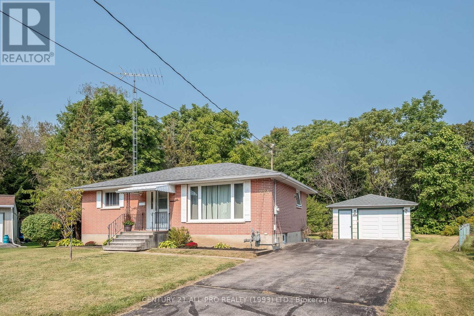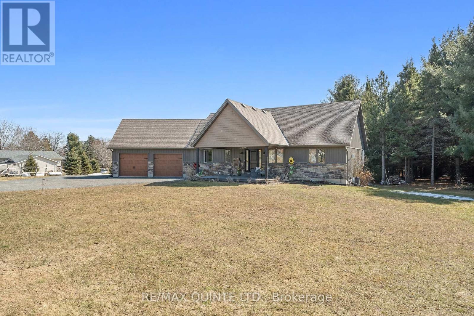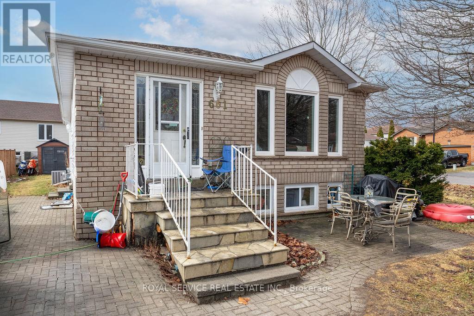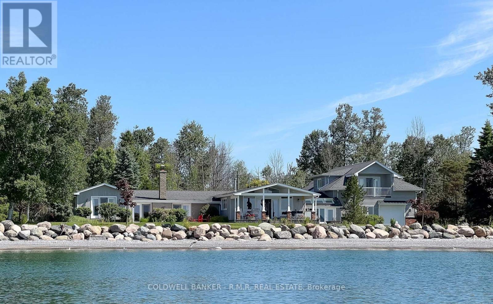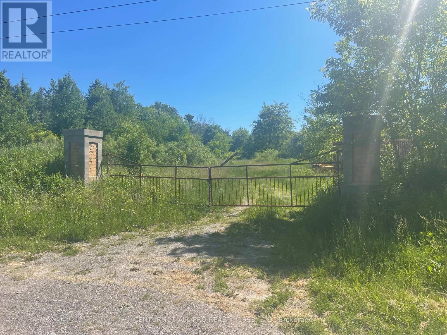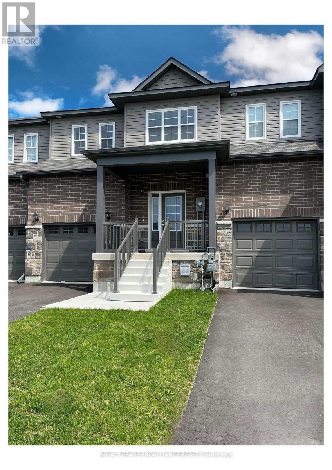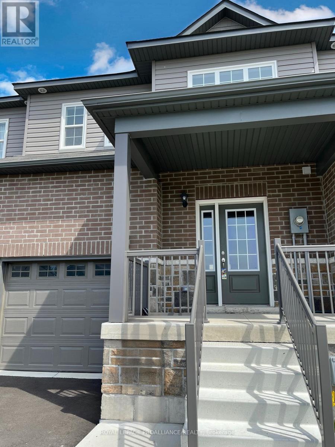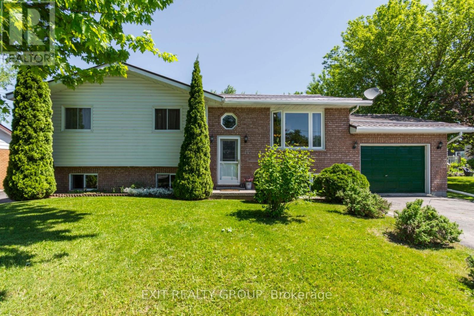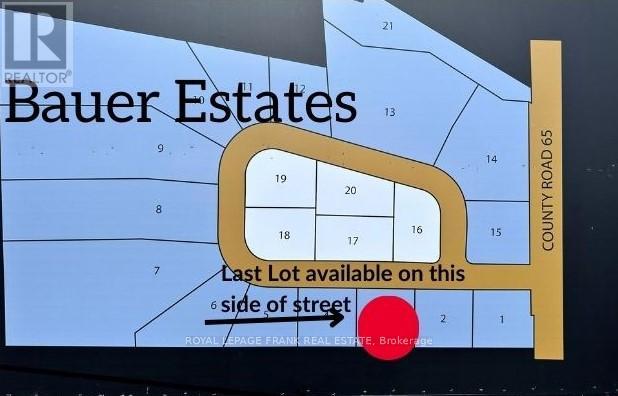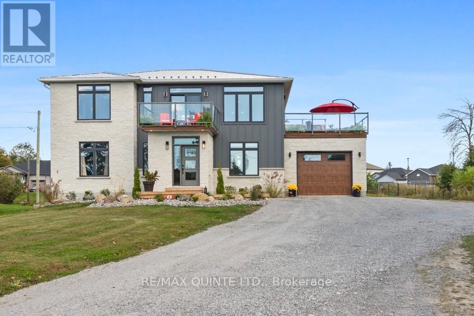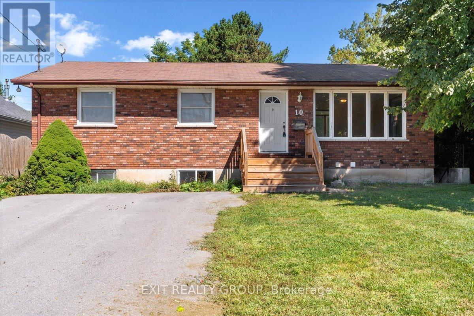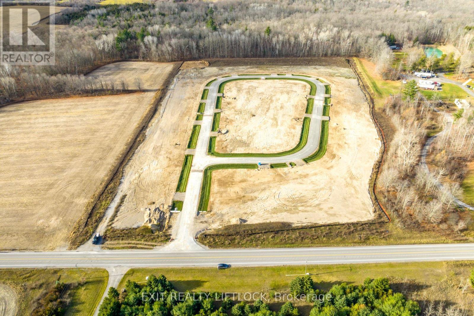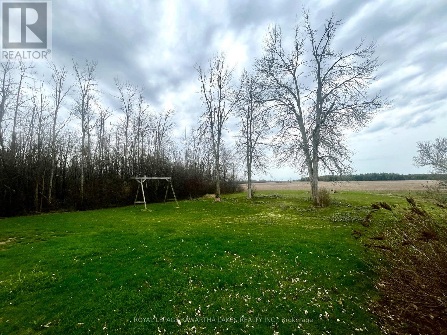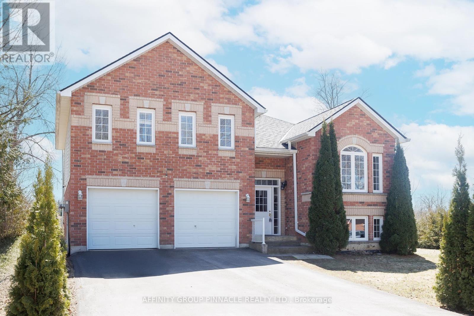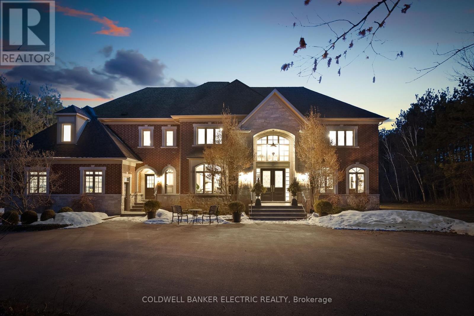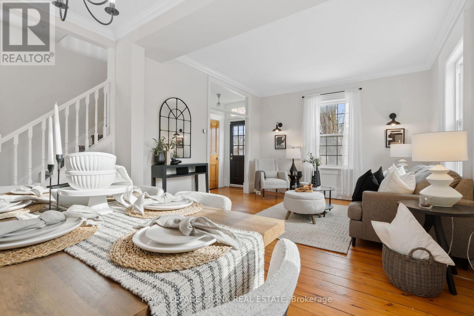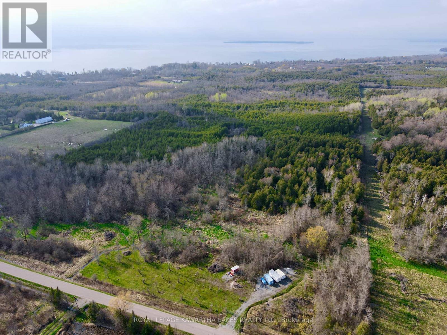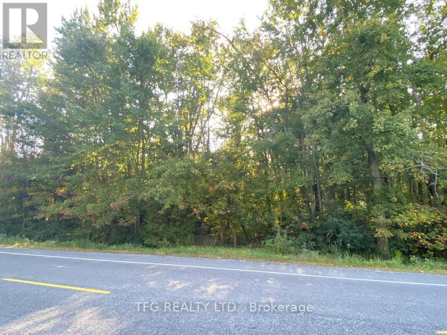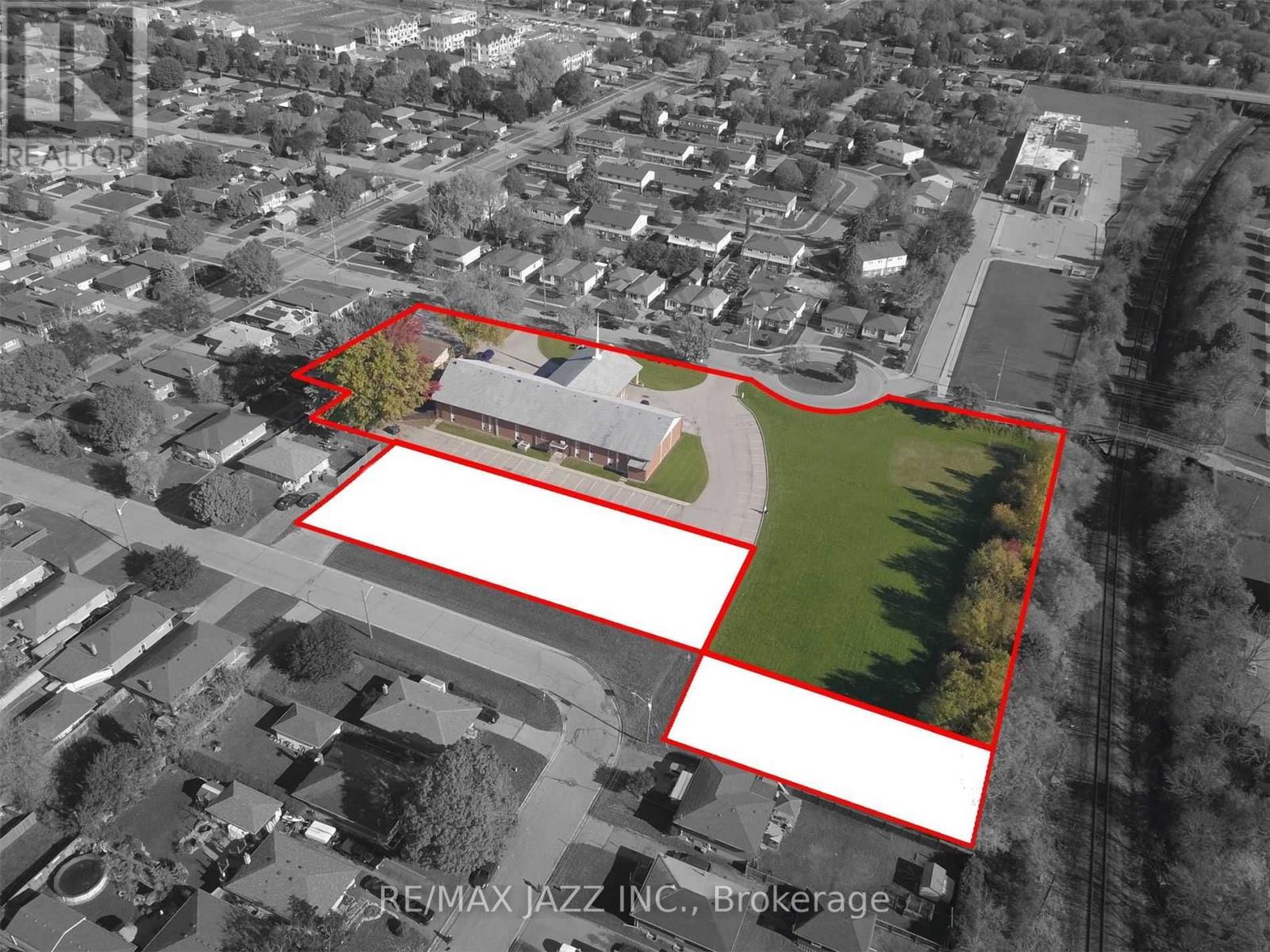81 Main Street
Brighton, Ontario
A remarkable Family Residence along Northumberland's Apple Route in the quaint downtown area of Brighton, and right on Main Street for the Entrepreneur and Home-Based Business Owner looking to establish themselves in the thick of it. Built in 1850, and updated over the last 20 years, you will immediately feel at home as you cross the threshold and get wrapped up in a light and warm energy. A total of 5 bedrooms and 2+2 bathrooms are spread across 2 Floors and 3500sf, and can be separated into two distinct areas by the closing of 2 through-doors, a remnant of its former life as a Duplex. The main level welcomes you with a grand front reception room showcasing 13-14ft ceilings, full-height windows, a wood-burning fireplace, and stunning moldings. This room (and private 2pc bath) have been the anchor of several successful family businesses. The rear of the main level is where the heart of the home lives, with a historic dining room that opens into an addition with a modern kitchen/great room flooded with natural light and overlooking 3 private yards. Modern design and standards blend with historic charm throughout the entire home, and upgrades are evident throughout. From a metal roof, newer front roof, vinyl mansard shingles, upgraded windows, blown-in insulation of exterior walls and below the kitchen addition, and upgraded mechanicals (on-demand HW, 2 NG furnaces, AC), you can be reassured that the big items have been taken care of. A full list of upgrades and work is available. This property has 3 beautiful private yards that provide space for everyone, including your dog, with their own space where biodegradable pine shavings have been used for ease of clean up. A double garage and additional exterior parking for up to 6 more means that your family can grow in place with extra space for guests/clients. The property could easily be returned to a Duplex and investment property, or used as an AirBnB right in the thick of Brighton with eerything at your fingertips. (id:61476)
27 Drummond Street
Port Hope, Ontario
Bright and new, designed and finished presenting the true WOW factor, you will appreciate not only the layout, finish details but also the ability to enjoy this beautiful home fully finished on all three levels. A new and desirable community located just off Lakeshore Road, close proximity to Penryn Golf Club and Lake Ontario shoreline. Enter into a welcoming, bright two storey home, greeted by a formal den/ office, walk through to your fully equipped eat-in kitchen with walk-in pantry, formal dining room, spacious living room with gas fireplace, multiple walkouts, mudroom and bath. Tastefully designed, the exterior space is complete with a swim spa, great for entertaining, large deck, sunlit spaces and attached garage with additional parking and interior access to the mudroom. Upper primary suite, stunning bathroom with walk in shower and soaker tub, finished walk in closet and expansive space. Two additional bedrooms and main bathroom complete the upper level, perfect for your family. The lower level is professionally finished and provides a large family room, additional bedroom, full bathroom with custom shower and additional storage, nook and bar area for entering guests! Value lives within this stunning home, ready for you to move in, set roots and enjoy all that our vibrant community has to offer, just a short walk to downtown Port Hope! (id:61476)
29 Rabbit Road
Brighton, Ontario
Welcome to 29 Rabbit Road where location truly makes the lifestyle! Nestled right on the shores of Lake Ontario and just steps from the entrance to Presqu'ile Provincial Park, this newly built 2023 semi-detached home offers the best of both worlds: modern, low-maintenance living in a setting perfect for outdoor enthusiasts. Walk or bike into the park to enjoy scenic hiking trails, sandy beaches, and boardwalks, all just steps from your door! Inside, this home features 3 bedrooms and 2 full bathrooms. The main floor boasts an open-concept living space with a contemporary kitchen that includes black stainless steel appliances, a stylish island ideal for entertaining, and a picture window that frames views of the lake. The spacious primary bedroom includes double closets and ensuite privilege, while a convenient laundry/mudroom offers entry to your attached garage plus walkout access to a large deck and backyard perfect for quiet outdoor relaxation. The fully finished lower level expands your living space with two additional bedrooms, a full bathroom, a cozy recreation room for movie nights or visiting guests, and ample storage. Additional features include quality luxury vinyl plank flooring, transferable TARION home warranty, air exchanger, hi efficiency furnace, efficient layout, and low-maintenance finishes throughout perfect for a lock-and-leave lifestyle or year-round comfort. Enjoy convenient amenities such as shopping, cafes, King Edward Recreation Centre, Curling Club, Summer concerts in the park, Tennis & Pickleball Courts, YMCA, and so much more. Quick access to the 401 corridor and only an hour drive to the GTA. Experience the charm of Brighton living with the peace of mind that comes from owning a turn-key home in a serene and walkable lakeside community! (id:61476)
378 Lonsberry Drive
Cobourg, Ontario
Tucked away on a quiet street in the East Village by local award winning builder Stalwood Homes, step inside 378 Lonsberry Drive, where easy and refined one level living is within reach. Pass a delightful covered porch with views of pine trees in the distance, and the statement landscaped front yard, to enter the foyer from the double car garage. The main living area features hardwood flooring, a gas fireplace and an elegant coffered ceiling with trim that elevates the space with the same sense of warmth and tradition continued throughout the home. The formal dining room has plenty of space for gathering and displaying your art and favourite things. The kitchen is as beautiful as it is functional, featuring a statement granite countertops and a suite of like new appliances. Walk out to the back deck and patio and enjoy the low maintenance backyard which offers much privacy. In the basement, find two bedrooms, a rec room and a 4 piece bathroom- providing ample space for guests and hobbies. Pride of ownership abounds in this classic bungalow! Perfect condo alternative for down-sizers looking for freehold living and plenty of space and storage. Other notable features include: owned water softener and filter, oversized primary bedroom with dual closets, large entryway with coat closet, and built-in shelving in garage. NOTE: Some pictures contain walls with digitally altered colour. (id:61476)
314 County Road 30 Road
Brighton, Ontario
Private spot on the cusp of Brighton. One level living with a 32x25 attached garage. Lovely open concept kitchen/dining space. Dining room offers built ins for a great coffee/bar area. Convenient Walk in Pantry just off the kitchen. 2 bedrooms and a bath share this wing of the house. The large living room is impressive and bright. Primary bedroom on the other side of the house is great for privacy from other bedrooms. It also offers a 4 piece ensuite bath and walk-in closet. Great outdoor spaces, tonnes of parking and an oversized garage for all the toys, hobbies or storage you need. Sit back and listen to the birds, toast some marshmallows on the fire and relax in your private spot yet close to town. (id:61476)
306 - 44 Falby Court
Ajax, Ontario
Offers anytime with flexible closing!! Spacious 2 bedroom / 2 bath third floor condo with great balcony views. This unit is bright with lots of natural light and pride of ownership. Modern colours in the kitchen. Updated vanities in both the full 4 pc bathroom and the 2 pc primary bedroom ensuite bath. Large open concept living and dining room with walkout to a great west facing balcony overlooking a park like setting. Condo fees cover everything including water, heat, hydro, cable and internet, common elements, insurance and 24 hour security. Forced air heating and air conditioning. Ensuite laundry. Owned underground parking space. Amenities include: outdoor pool, tennis courts, party room, exercise room, workshop, library, indoor car wash and extra laundry room. Close to shopping, schools, community centre, public transport, hospital and mins from Lake Ontario trails. (id:61476)
936 Cecylia Court
Pickering, Ontario
This is the one! Meticulous 2 storey 4 bedroom home, prime location. Huge pool sized pie shaped lot, easy access to the Millennium Trail, parks, GO train, & 401. Custom high end kitchen with special features, updated & upgraded baths, large windows - very bright home, new deck, spacious pool sized fenced private yard, highly sought after area, safe, quiet cul-de-sac, very open plan with beautiful flooring, relax in the spacious recreation room, schools; French immersion, Catholic, & public, elementary. Relax on the large covered verandah, cold cellar, exterior greenhouse/storage, ample parking. (id:61476)
443 Smith Street
Brighton, Ontario
Sitting on 10+ acres, with stunning Lake views from different areas of the property, is this custom built brick & Western Red Cedar board & batten home with 2 + 2 beds, 2 baths, and 2600 sq ft of living area. Set back from the road and down the tree-lined drive which is large enough for all of your vehicles and toys. Main floor offers huge living room with cozy natural gas fireplace and beautiful tree-top views, kitchen, dining, primary bdrm, 2nd bdrm and 4 pc bath. Walk out the dining room to the wrap around deck to enjoy the views while enjoying complete privacy. Lower level has laundry, 2 bdrms, 3 pc bath, large recroom area and lots of storage. This level is a walk-out that lends itself to the possibility of an in-law suite. Large detached garage/workshop with a greenhouse plus a carport. The property has a pond, trails with mature trees and landscaping with the possibility of severances. Come and take a look! (id:61476)
8 Butler Street
Brighton, Ontario
Cozy 2 bedroom bungalow within walking distance to all amenities. Eat-in kitchen and large living room have laminate flooring. Main floor laundry and 4 pc bath separates the two bedrooms. 1 car garage with two separate drive ways on either side of house. (id:61476)
818 Sanok Drive
Pickering, Ontario
Welcome To 818 Sanok Drive, Located In The Highly Desirable Frenchman's Bay Community. This All Brick Spacious Bungalow Offers An Updated Kitchen, A Living And Dining Room For Entertaining And 3 Well-Appointed Bedrooms. This Finished Basement Has A Recreation Room With A Wet Bar, A 3pc Bathroom And 2 Additional Bedrooms. (id:61476)
7 Sunrise Court
Cobourg, Ontario
A Rare Mid-Century Retreat Tucked away on a tranquil 2-acre lot surrounded by towering mature trees, this classic mid-century bungalow offers a unique blend of timeless architecture and natural beauty. Every window provides a picturesque view of lush greenery, rolling terrain, and glimpses of the lake through the trees. The meticulously maintained gardens resemble a living arboretum, featuring rare native trees and perennial plantings that provide privacy and year-round low-maintenance charm.Originally built in 1969 on the historic Dungannon Estate, the home retains a piece of history with the original 1903 stone pillars gracing the porte-cochre at the end of a winding drive. Inside, an open-concept design bathed in natural light welcomes you, with floor-to-ceiling windows, hardwood floors, and a striking two-sided fireplace anchoring the main living area.The kitchen has been thoughtfully updated, blending modern functionality with sleek mid-century aesthetics. Warm wood accents clean architectural lines flow throughout, seamlessly connecting indoor and outdoor living. Multiple walkouts lead to expansive patios perfect for morning coffee or evening entertaining set against a backdrop of rolling hills and distant lake views.Since 2018, the home has undergone a custom-designed renovation featuring nearly 4,000 sq. ft. of refined main-floor living space. Highlights include radiant heated floors in the sunroom and primary bathroom, double furnaces, and a whole-home 22kW Generac generator for peace of mind.A private path winds through the trees to a charming guest houseideal as a visitor retreat, home office, or creative studio complete with heat, running water, and an attached double garage. The main residence also includes an oversized attached garage, providing ample storage and utility.Located just minutes from Highway 401, with convenient access to hospitals, shopping,, this property offers the rare combination of privacy, convenience, and architectural integrity. (id:61476)
90-92 Cavan Street
Port Hope, Ontario
Location, location, location. Recently renovated 2 unit semi-detached duplex with an unobstructed view of the Ganaraska River in the Heart of Port Hope. Ideal for savvy investors seeking passive income or a first time buyer eager to get into the housing market with rental income to help pay for the mortgage. This property has been recently renovated from Roof to the floors with modern upgrades. Each unit features unique layouts (one open concept and one more traditional), abundant natural light, park and river views, full basement, storage shed and large backyards. Whether you're envisioning rental income or a cozy home with rental potential, this duplex offers versatility. Situated in a desirable location, within walking distance to downtown, restaurants, shops and easy access to Hwy 401. Your opportunity awaits. (id:61476)
51 Highland Drive
Port Hope, Ontario
This beautifully crafted 3+1 bedroom, 3.5 bathroom home offers bright, spacious living, including a walk-out basement and charming wraparound porch for outdoor enjoyment. Designed by a Toronto architect and set on a ravine lot, this home is rich in character and quality, featuring BC pine flooring, stunning natural greenery and landscaping. Inside, enjoy spacious formal rooms, tons of natural light, upper-level laundry, and a large primary suite with ample closet space and a private 3-piece ensuite. The finished basement adds an extra bedroom, bathroom, and rec space with walk-out to a lower patio. The landscaped gardens, reimagined by a Landscape Architect, are a true showstopper, offering a private oasis. Located within walking distance to the Sports Complex, schools, daycares, and downtown amenities, this home offers a rare blend of thoughtful design and everyday convenience. (id:61476)
45 Hamilton Avenue
Cobourg, Ontario
Located in Cobourg's highly desirable East End, this 3-bedroom, 2-bathroom bungalow offers timeless charm and unbeatable location. Nestled in a quiet, mature neighbourhood just steps from Lake Ontario, this home features spacious formal rooms with large windows, a four season sunroom filled with natural light, and a cozy family room with a stone fireplace off the kitchen. Enjoy outdoor living on the multi-level deck overlooking an oversized, fully fenced yard surrounded by lush perennial gardens. With stunning curb appeal, a walkable location to downtown and amenities, and an unfinished basement ready for your touch, this home has endless potential. A rare find in a sought-after area! (id:61476)
224 Nickerson Drive
Cobourg, Ontario
Premium Lot Location. Perfect for families or as a turnkey rental, this home is rented to superb tenants & the Lease has been renewed through 5/15/26. Good rental income. This sweet brick bungalow lives on a quiet cul-de-sac on a "reverse pie shape" lot with a peaceful forest & small creek behind. So much privacy in the back yard! The setting is a gem. An established neighborhood with mature trees & nicely landscaped gardens. Tranquil yet convenient to all. Hospital 1KM, Beach, Boardwalk, Marina & Downtown Tourist area 2km. Walking distance to schools, parks & shopping. This is a well-maintained, easy-sized home with 1-level living. It is a great space for many lifestyles. The main level has a classic contemporary decor with refinished oak strip floors. The kitchen looks onto green lawns & forest views in back, & has plenty of solid oak cabinetry & a ceramic backsplash. There is a large picture window in the Living Rm bringing in lots of natural light. The Office /3rd BR has Glass Sliding Doors walking out to a covered deck with skylights - & the serene backyard. On the Main Floor is also an updated 4-piece Bath, 2 more BRs, a Coat closet & Linen closet. A back door in Kitchen leads down to a finished lower level w/ newer luxury vinyl laminate flooring, a cozy gas stove FP in the Rec Room, a Wet Bar & a 3-piece Bath. The large Laundry Room has a utility sink & chest freezer. There is also a Utility & Storage room w/ workbench. Outside is a large Detached Garage PLUS a Heated Workshop in the back of garage, perfect for hobbies. Lots of parking in the paved driveway. It is conveniently close to the 401 & VIA Station, ideal for commuters or day trips to the city. Newer windows. Recent updates: Luxury Vinyl Laminate Flooring in LL, Both Baths, Ceiling Lighting, Pot Lights, Wall Sconces, Painted. The walk up LL or detached garage offers potential for conversion into an auxiliary unit. Buy now move in later or keep as investment! (id:61476)
839 County 64 Road
Brighton, Ontario
Welcome to your dream retreat nestled on nearly 12 acres of pristine land, backing onto lush forest and a scenic trail. This exceptional bungalow offers a perfect blend of modern conveniences and rustic charm, creating an inviting space for both relaxation and entertainment. As you arrive, you're greeted by 2 stunning, one-of-a-kind flower art pieces, adding a unique touch to the beautifully landscaped front yard. The covered composite front porch invites you to sit back and enjoy the surroundings, while the back deck provides a perfect setting for outdoor gatherings in the south-facing backyard. Step inside to an open-concept main floor featuring engineered hardwood floors, a vaulted ceiling, and thoughtfully designed built-ins in the living room. The chef-inspired kitchen is a true master piece, featuring Quartz-Calacatta Idillio countertops, kettle faucet, a custom, hand-made island, farm-style sink, soft-close cabinetry (with secret drawers for extra storage!), a new stainless steel LG fridge with internal ice maker, stainless steel stove with induction oven, stainless steel range hood, and a built-in dishwasher. Pot lights illuminate the space, creating a warm and inviting atmosphere for entertaining. The main floor also includes a mudroom/laundry area with a new Maytag washer and dryer set, providing convenience and organization. The primary suite is a luxurious retreat, featuring a spacious walk-in closet, and a spa-like 5-piece ensuite with double sinks, a soaker tub, and a walk-in glass shower. Downstairs, the fully finished basement offers plush carpeting, 2 additional bedrooms, and versatile living space. Additional features include an attached 2-car garage with direct access to the basement, large driveway with the perfect spot to wash your car at the front, an HRV system, and an owned water softener and hot water tank. This home is a rare find - offering tranquility, modern design, and easy access to nature. Don't miss the opportunity to make it yours! (id:61476)
661 Ewing Street
Cobourg, Ontario
Stop allowing your future wealth, to be eroded by endless "Executive Orders" and Tariffs. Secure your future with income property. It's value won't erode. This is a sound, stand alone, two unit investment. It is also ideally suited to "live in one, rent the other" or a multi-generational arrangement or even a new age two family "shared ownership" arrangement. Take charge of your own future with "bricks and mortar" security, a time tested and true winner. (id:61476)
181 Abbott Boulevard
Cobourg, Ontario
Located in one of Cobourg's most desired areas. This two-storey farm house style home has a large wrap around porch perfect to enjoy that morning coffee on. Two separate entrances both with custom beveled glass transom windows. Main floor studio for private business with separate entrance and two piece bathroom or could be a main floor bedroom, Renovated kitchen with granite countertops with a walkout to a large backyard deck and fully fenced rear yard. The main floor living room has a wood burning fireplace insert, hardwood floors. Also just off the kitchen is the dining area with windows capturing all day sun. The family room is also just off of the kitchen. On the second floor you will find 3 generous bedrooms and a newly renovated 4 piece bathroom. Basement has plenty of storage, laundry and a 3 piece bathroom. Close proximity to parks, schools and beach. Renovations included replacing kitchen and 2 piece bath in 2022, new windows 2017/2018, back deck 2020, upper bathroom 2024,Additional renovations include hardwood flooring 2013 and 2019, stone walk way 2022, Armour stone garden wall 2021..paved driveway armour stone landscaping and flagstone. (Electricity, Water/sewer, natural gas total is 522.26/month) (id:61476)
1044c Port Britain Road
Port Hope, Ontario
Welcome to Port Britain! An area located on the shores of Lake Ontario, just West of Port Hope, Ontario. This historically rich community was established in the 1840s when the Harbour and Grand Trunk railway were built here. Since decommissioned, now this peaceful hamlet is home to a small sought-after collection of beautiful waterfront properties. Discover the epitome of luxury and tranquility with this stunning lakefront estate, set on over 3 acres of pristine land. This remarkable property offers breathtaking panoramic views of the water, lush landscaping, and a serene ambiance that perfectly blends elegance with nature. The home itself boasts exquisite architectural design, featuring spacious living areas filled with natural light, soaring ceilings, and high-end finishes throughout. A gourmet kitchen with top-of-the-line appliances, custom cabinetry, and an expansive island provides the perfect space for entertaining. The primary suite is a private retreat overlooking the water, complete with a spa-like ensuite, walk-in closet. Step outside to experience true resort-style living. A beautifully designed outdoor space includes a covered deck, manicured gardens, and direct access to the lake, perfect for boating, swimming or simply enjoying the peaceful surroundings. Secluded yet conveniently located, this elegant lakefront estate offers an unparalleled lifestyle of comfort, privacy, and natural beauty. A rare opportunity to own a waterfront sanctuary! (id:61476)
58 Baxter Place
Port Hope, Ontario
Welcome to 58 Baxter Place, Port Hope! Discover this charming family home nestled in one of Port Hope's most desirable neighbourhoods. Boasting 2+1 bedrooms and 2 bathrooms, this property offers both comfort and potential for growth, making it an ideal choice for families or investors. Features you'll love, spacious layout, high ceilings on the main floor and in the basement create a bright, airy atmosphere. Potential for expansion with ample space in the basement, there's potential to add additional bedrooms or living areas to suit your needs. Double attached garage, convenient and secure parking with plenty of room for storage. Paved double driveway, perfect for multiple vehicles or guest parking. The primary bedroom features a double-door entrance and an ensuite for added luxury and privacy. Family friendly location, situated in a fantastic school district with school bus pickup, it's an excellent choice for families. Nearby amenities, enjoy living close to a local golf course, perfect for leisure and relaxation. Close to gas station, grocery, hardware and drug store. This home combines functionality, style, and location, offering something for everyone. Don't miss the opportunity to make 58 Baxter Place your new home. ** This is a linked property.** (id:61476)
47 Pine Street S
Port Hope, Ontario
Meredith House / Hill & Dale, c. 1850 A beautiful home nestled on approximately 3.75 acres of lush, serene land right in the heart of town. This remarkable estate seamlessly blends historic charm with modern comforts, offering a sanctuary of privacy and tranquility. Surrounded by the most majestic landscape with mature trees and a peaceful stream, you'll enjoy breathtaking views all year long while being steps away from everything Port Hope's vibrant community has to offer. Inside, the beautifully renovated home features original architectural charm, with soaring 10+ foot ceilings, stunning stained glass windows, and a grand staircase that exudes timeless elegance. A secondary staircase leads to a private and relaxing primary retreat. Each bedroom is thoughtfully designed with its own en-suite bathroom, providing both comfort and privacy for every guest. The chefs kitchen, outfitted with top-of-the-line Miele appliances, is truly a masterpiece for those who love to cook and entertain. Whether you're hosting a memorable gathering or enjoying quiet solitude, this home offers a perfect blend of style and function. Ideal for a family affiliated with the local private school or individuals who love to entertain and may enjoy a studio/workshop. This estate also presents exciting potential as a Bed & Breakfast or boutique hotel destination. An exceptional opportunity to live amidst beauty, nature, and history. (id:61476)
Pt Lt 9 Workman Road
Cobourg, Ontario
This amazing property has the potential for high density residential development or buy it and build your dream home. Perfect location, close to town but with a bit of the country life feel. You can hold on to this property or enjoy the location and build your own dream home. Located just on the outskirts of town but close to everything you need. (id:61476)
4 - Blk 53 Drewery Road
Cobourg, Ontario
Ideally Situated In Cobourg's East End, This 1,564 Sq Ft To Be Built, EXTERIOR Townhome, Offers 3 Bedrooms, 2.5 Bath And Tons Of Space For Everyone. Build New With Your Design Choices From Top To Bottom! Large Foyer With Open Ceiling To 2nd Storey, Leads To Your Open Concept Living Space. Gourmet Upgraded Kitchen With Ample Counter Space And Soft Close Cabinetry, Pendant Lighting, Quartz Countertops, Pantry Plus A Sit Up Island. Bright Dining Area With Lots Of Windows & Patio Doors To Where You May Have A Deck Built For Barbecuing And Relaxing In Your Backyard! Beautiful Oak Stairs And Railing Lead To The 2nd Floor. The Large Primary Boasts A Full Ensuite & Walk In Closet. Second And Third Bedrooms, Convenient Second Floor Laundry Room & 4 Pc Bathroom Complete The Second Floor. Garage With Inside Access To The Front Foyer. Full Basement Has Rough-In For A Bathroom, With An Option To Finish Now Or Later! 9ft Ceilings On Main Floor, Luxury Vinyl Plank Flooring Throughout, Ceramic Tile In Washrooms. Includes Sodded Lawn, Paved Driveway, Central Air, High Efficiency Furnace, Air Exchanger. Walk Or Bike to Lake Ontario, Cobourg's Vibrant Waterfront, Beaches, Downtown, Shopping, Parks And Restaurants. An Easy Commute To The Oshawa GO With 401 Access. Sample Photos Are Of A Similar Build, Already Constructed, Some Virtually Staged. $7500 Of Free Upgrades Available For A Limited Time! (id:61476)
3 - Blk 53 Drewery Road
Cobourg, Ontario
Ideally Situated In Cobourg's East End, This 1,564 Sq Ft To Be Built, Interior Townhome, Offers 3 Bedrooms, 2.5 Bath And Tons Of Space For Everyone. Build New With Your Design Choices From Top To Bottom! Large Foyer With Open Ceiling To 2nd Storey, Leads To Your Open Concept Living Space. Gourmet Upgraded Kitchen With Ample Counter Space And Soft Close Cabinetry, Pendant Lighting, Quartz Countertops, Pantry Plus A Sit Up Island. Bright Dining Area With Lots Of Windows & Patio Doors To Where You May Have A Deck Built For Barbecuing And Relaxing In Your Backyard! Beautiful Oak Stairs And Railing Lead To The 2nd Floor. The Large Primary Boasts A Full Ensuite & Walk In Closet. Second And Third Bedrooms, Convenient Second Floor Laundry Room & 4 Pc Bathroom Complete The Second Floor. Garage With Inside Access To The Front Foyer. Full Basement Has Rough-In For A Bathroom, With An Option To Finish Now Or Later! 9ft Ceilings On Main Floor, Luxury Vinyl Plank Flooring Throughout, Ceramic Tile In Washrooms. Includes Sodded Lawn, Paved Driveway, Central Air, High Efficiency Furnace, Air Exchanger. Walk Or Bike to Lake Ontario, Cobourg's Vibrant Waterfront, Beaches, Downtown, Shopping, Parks And Restaurants. An Easy Commute To The Oshawa GO With 401 Access. Sample Photos Are Of A Similar Build, Already Constructed, Some Virtually Staged (id:61476)
355 Division Street
Cobourg, Ontario
Centrally located in a prime location, this versatile property presents a multitude of opportunities. Currently arranged with 2 separate commercial spaces and a large 3 bedroom residential space. The main commercial space presents a bright reception area, large waiting room and 3 treatment rooms off the front of the property. The main residence is tastefully updated, with a spacious kitchen, large living room, 3 well sized bedrooms and a 4 piece bath. Off the back of the property is private entrance to a studio space currently generating additional income. Don't discount the opportunity to keep this as an income generating property, or convert it back to a large residential home simply by opening a few walls. The exterior presents a large parking space for clientele, but could easily be transformed into a large backyard for a family to enjoy. **EXTRAS** If you are considering expanding your investment portfolio, looking for a live work option, or searching for a large family home, 355 Division has the ability to be just that for the astute buyer! (id:61476)
1 - Blk 53 Drewery Road
Cobourg, Ontario
Ideally Situated In Cobourg's East End, This EXTERIOR 1,564 Sq Ft To Be Built Townhome Offers 3 Bedrooms, 2.5 Bath And Tons Of Space For Everyone. Build New With Your Design Choices From Top To Bottom! Large Foyer With Open Ceiling To 2nd Storey, Leads To Your Open Concept Living Space. Gourmet Upgraded Kitchen With Ample Counter Space And Soft Close Cabinetry, Pendant Lighting, Quartz Countertops, Pantry Plus A Sit Up Island. Bright Dining Area With Lots Of Windows & Patio Doors To Where You May Have A Deck Built For Barbecuing And Relaxing In Your Backyard! Beautiful Oak Stairs And Railing Lead To The 2nd Floor. The Large Primary Boasts A Full Ensuite & Walk In Closet. Second And Third Bedrooms, Convenient Second Floor Laundry Room & 4 Pc Bathroom Complete The Second Floor. Garage With Inside Access To The Front Foyer. Full Basement Has Rough-In For A Bathroom, With An Option To Finish Now Or Later! 9ft Ceilings On Main Floor, Luxury Vinyl Plank Flooring Throughout, Ceramic Tile In Washrooms. Includes Sodded Lawn, Paved Driveway, Central Air, High Efficiency Furnace, Air Exchanger. Walk Or Bike to Lake Ontario, Cobourg's Vibrant Waterfront, Beaches, Downtown, Shopping, Parks And Restaurants. An Easy Commute To The Oshawa GO With 401 Access. Sample Photos Are Of A Similar Build, Already Constructed, Some Virtually Staged (id:61476)
2 - Blk 53 Drewery Road
Cobourg, Ontario
Ideally Situated In Cobourg's East End, This 1,564 Sq Ft To Be Built, Interior Townhome, Offers 3 Bedrooms, 2.5 Bath And Tons Of Space For Everyone. Build New With Your Design Choices From Top To Bottom! Large Foyer With Open Ceiling To 2nd Storey, Leads To Your Open Concept Living Space. Gourmet Upgraded Kitchen With Ample Counter Space And Soft Close Cabinetry, Pendant Lighting, Quartz Countertops, Pantry Plus A Sit Up Island. Bright Dining Area With Lots Of Windows & Patio Doors To Where You May Have A Deck Built For Barbecuing And Relaxing In Your Backyard! Beautiful Oak Stairs And Railing Lead To The 2nd Floor. The Large Primary Boasts A Full Ensuite & Walk In Closet. Second And Third Bedrooms, Convenient Second Floor Laundry Room & 4 Pc Bathroom Complete The Second Floor. Garage With Inside Access To The Front Foyer. Full Basement Has Rough-In For A Bathroom, With An Option To Finish Now Or Later! 9ft Ceilings On Main Floor, Luxury Vinyl Plank Flooring Throughout, Ceramic Tile In Washrooms. Includes Sodded Lawn, Paved Driveway, Central Air, High Efficiency Furnace, Air Exchanger. Walk Or Bike to Lake Ontario, Cobourg's Vibrant Waterfront, Beaches, Downtown, Shopping, Parks And Restaurants. An Easy Commute To The Oshawa GO With 401 Access. Sample Photos Are Of A Similar Build, Already Constructed, Some Virtually Staged (id:61476)
120 Sutherland Crescent
Cobourg, Ontario
Great family home with separate dining room, family room, gas fireplace with mantel, 4+ bedrooms, primary bedroom ensuite, walk-in closet, plus extra closet. Foyer centre hall plan with circular staircase, spacious closets. Kitchen walkout to large deck, full fenced, gated, landscaped yard. Double car garage with paved driveway. **EXTRAS** Refrigerator, stove, dishwasher, microwave, elfs, curtains & blinds throughout, washer & dryer, two chandeliers. (id:61476)
147 Baldwin Street
Brighton, Ontario
Highly sought-after raised bungalow featuring 4 spacious bedrooms and 3 full bathrooms, located in the heart of Brighton. This charming and well-maintained home is just steps away from the scenic harbour and convenient public boat launch, perfect for outdoor enthusiasts and water lovers. The fully finished lower level offers a versatile in-law suite, complete with its own kitchen, living area, and private entrance, ideal for multi-generational living or rental potential. Enjoy unparalleled privacy as the property backs directly onto a beautiful conservation area and overlooks the tranquil waters of Presqu'ile Bay, offering stunning natural views year-round. The expansive, oversized deck provides an ideal space for entertaining guests, relaxing with family, or enjoying peaceful moments birdwatching in a serene setting. Nestled in a quiet, family-friendly neighbourhood, yet just minutes from downtown Brighton's shops, restaurants, schools, and amenities. This exceptional home combines comfort, convenience, and natural beauty and it won't be on the market for long. Don't miss your chance to make it yours! (id:61476)
5422 Winfield Drive
Port Hope, Ontario
PURCHASE PRICE INCLUDES HST ! This half acre lot in Bauer Estates executive home rural subdivision near Port Hope is the ideal spot to build your dream home or retire to the country home. Enjoy the stars in the dark sky and the sounds of the frogs and crickets at night. Located 15 minutes north of Port Hope, 15 minutes west to Newcastle, 20 minutes south of Peterborough, and only 13 minutes to the Hwy 407/Hwy 115 interchange, it is easily accessible country living. Natural gas is available on the street. Model Home available to view on site - two custom homes in the subdivision are completed by Battaglia homes and one other custom build is underway. Build your own design or have luxury home builder Battaglia Homes price your dream home. Live where you play on the Ganaraska forest trails or enjoy the Cobourg Beach on Lake Ontario in the summer. Brimacombe ski hill is 13 minutes away in Kirby. Architectural controls are in place to protect your investment however there is no time restriction on building. Its 34 minutes to the Oshawa go station. The lot has western exposure at the back of the house looking over farm fields and there are paved roads to the door. (id:61476)
103 Lakehurst Street
Brighton, Ontario
Peaceful Living Lakeside Welcome to 103 Lakehurst St in picturesque Brighton. This truly unique and one of a kind home is the type of residence that comes around once in a lifetime. Located on a quiet cul-de-sac just outside the Presquile Park entrance, this stunning 2 story home features a modern open concept with beautiful finishes. Custom kitchen with large island, enhanced by its gleaming granite counters, under-mount sink, breakfast bar, pendant lighting and stainless steel appliances. The principle suite features a bold lake view, walk-in closet with laundry and a well appointed ensuite that offers the spa experience, right in your own home. Making the most of the spectacular views, the main living areas, (inside and out), are located on the second story. The outdoor verandas, showcase lighted glass railings and ample space for entertaining. The beautiful staircase, with wood railings and glass inserts, transitions you to the main floor, which features a music/living room, 3 additional bedrooms, 1 four piece bath, 1 powder room, garage access, and large, beautifully finished laundry room which is home to a built-in Murphy Bed for your guests, (bed is negotiable; seller will remove if not desired by purchaser). The grand foyer has gleaming tile, in a large scale, filing the space with a clean and airy feel. This home is artful functionality, with beautiful lines and offers picture perfect living. Equipped with Generac connection, your home will run smoothly, even during the longest power outage. The large drive area can easily accommodate a detached shop or garage, (roughed in wiring already laid). Additionally, the maintenance free exterior is a combination of stone, concrete board siding and metal roofing. The gardens are tastefully styled with a mix of grasses, shrubbery and perennials, set in a bed or river rock, with ample mating underneath to keep it maintenance free for many years. This home is the luxury lakeside living youve been waiting for. (id:61476)
10 Croft Street
Port Hope, Ontario
This spacious home in a sought-after Port Hope location offers incredible potential for those looking to make it their own. With a bright, open-concept main floor and a versatile lower level, the possibilities are endless for families, multi-generational living, or investment. The main floor features a spacious living room filled with natural light from a large front window, a functional kitchen with plenty of counter space and built-in appliances, and a convenient laundry area. Three good-sized bedrooms and a full bathroom with a skylight complete the layout.The lower level expands your options with a large rec room equipped with a kitchenette, a private office, two additional bedrooms, and another full bathroom. Whether you're looking to create a space for extended family or a rental unit, this level offers the flexibility you need. Outside, the generously sized backyard includes a tiered deck and mature landscaping perfect for creating your own outdoor retreat. Conveniently located close to schools, amenities, and just minutes from Highway 401, this property is ideal for buyers ready to roll up their sleeves and unlock its full potential. Motivated seller offering quick possession - bring your vision and make this home your own! Schedule a showing today! (id:61476)
Lot 11 Winfield Drive
Port Hope, Ontario
.56 acre lot in the luxurious "Bauer Estates" development. Already 85% SOLD! This 20 lot executive home subdivision is the perfect mix of country living and big city convenience. Architectural controls enhance uniformity and there is no required time frame for building. Simply choose your lot and work with Battaglia Homes or a builder of your choice in designing your custom dream home. Lot sizes vary from .5 acres to 2.6 acres. Easy access to the 401, 115 and 407 ETR make for the perfect location. Only a short commute to the GTA. Enjoy shopping and dining in the close by towns of Port Hope (15 mins) and Newcastle (15 mins). Ski at Brimacombe in the winter months and explore parks and Lake Ontario in the summer. (id:61476)
Lot 15 Winfield Drive
Port Hope, Ontario
.6 acre lot in the luxurious "Bauer Estates" development. Already 85% SOLD! This 20 lot executive home subdivision is the perfect mix of country living and big city convenience. Architectural controls enhance uniformity and there is no required time frame for building. Simply choose your lot and work with Battaglia Homes or a builder of your choice in designing your custom dream home. Lot sizes vary from .5 acres to 2.6 acres. Easy access to the 401, 115 and 407 ETR make for the perfect location. Only a short commute to the GTA. Enjoy shopping and dining in the close by towns of Port Hope (15 mins) and Newcastle (15 mins). Ski at Brimacombe in the winter months and explore parks and Lake Ontario in the summer. (id:61476)
20 The Pines Lane
Brock, Ontario
Looking for the perfect opportunity to live in a highly sought-after area? Welcome to 20 The Pines Your Dream Country Retreat Awaits! Look no further! Nestled in a serene, tree-lined country setting, this spacious 3-bedroom, 3-bathroom home offers the ideal blend of privacy, comfort, and convenience.Step inside to an open-concept living and dining area, flooded with natural light through large picture windows that bring the outdoors in. The eat-in kitchen features a walkout to the backyard perfect for seamless indoor-outdoor living.The main floor boasts three generously sized bedrooms, including a primary suite complete with a private ensuite and walk out to an enclosed hot tub area, creating your own spa-like oasis.The fully finished lower level offers a cozy rec room with a fireplace, a bar for entertaining, a full bathroom, and a laundry room. Additional perks include interior access to the double-car garage and a separate entrance from the driveway, ideal for guests or a potential in-law suite. Step outside and fall in love with the spectacular backyard, an entertainer's dream featuring an in-ground pool, hot tub, and ample space for sports, relaxation, and family gatherings. Bonus outbuildings provide extra storage space. Located just steps from town and a short drive to Port Perry, Uxbridge, and the Kawartha Lakes, this home offers the perfect blend of rural charm and urban convenience. Don't miss this opportunity to make 20 The Pines your forever home today! (id:61476)
265 Cameron Street E
Brock, Ontario
Charming bungalow on a spacious lot in Cannington. Set on 0.61 acres, this inviting home offers comfort, space, and great outdoor living! The main floor features a welcoming foyer, a kitchen combined with dining area and a walkout to the backyard, a sunken living room with a second walkout, three bedrooms, and a 4 piece bath. The partially finished lower level ads bonus living space with a rec room, an additional bedroom, utility room with laundry, and a storage room. Outside, enjoy a large driveway, an above ground pool, a spacious deck for entertaining, and a generous yard with room to play, garden or relax. A great opportunity to enjoy small town living with plenty of space! (id:61476)
B680 & B682 Concession 2 Road
Brock, Ontario
Unique Opportunity With This Property With Two Homes Set on a Serene Almost 4 Acres on a Quiet Concession Road, Just Outside of Town.Two Homes on This Property Each With Their Own Septic. One Home Offering 2 Large Bedrooms, a 3 Piece Washroom and Large Open Concept Living Room & Dining Room with Multiple Walkouts to Decks. The Other Home Offers 3 Bedrooms, Large Living Room, Good Sized Dining Room, and Eat-in Kitchen. Renovations needed.Outbuildings Include: Two Sheds (One Heated) and a Shipping Container For All of Your Storage Needs.This is a Great Project For Someone With Vision! Multi Family Property, Income Property, Renovate, Re-Build. The Possibilities are Endless! Come Experience Living in the Up-and-Coming Town of Beaverton, Close to All Amenities, Lake Simcoe, Dining, Parks, Schools, and the Harbour. 1 Hour to the GTA. (id:61476)
1705 Brock Concession 7
Brock, Ontario
Serene and peaceful location backing to farmland, 3 bedroom , 2 storey, board and batten farmhouse ; updated/refreshed kitchen with apron sink, large walk-in pantry and centre island-open to dining area with wood stove; bright, airy living room with multiple windows; updated wide vinyl plank like flooring through main and second floor of house(except washroom); bedrooms complete with good sized windows and closets; family-sized bath with double sinks & separate tub and shower; basement has freshly painted walls and concrete floor; laundry area with access to back yard. 36' x 40' metal clad workshop on concrete pad for all your toys and hobbies! (id:61476)
36 Ball Avenue E
Brock, Ontario
Welcome to 36 Ball Avenue East! This newly renovated, spacious 3+1 bedroom, 3 bathroom home features an open concept main floor with a brand new kitchen including modern appliances, perfect for all of your entertaining needs. The primary suite has a 4 piece ensuite and walk-in closet for ultimate comfort and space. The fully finished basement offer incredible versatility, featuring a second kitchen, new laundry room, family room, potential additional bedroom space, and a 3 piece bathroom - ideal for extended family or guests. This beautiful home sits on a spacious lot which provides a great space for entertaining or head to the Community Water Access park with a dock, perfect for fishing or swimming. Also take advantage of the direct walking access to Lock 38-Talbot which is a part of the Trent Severn Waterway. Located nearby is the Western Trent Golf Club or Fair Havens Camp & Conference which is within walking distance! Only 10 minutes to Beaverton, 30 minutes to Orillia & 1.5 hrs to the GTA. (id:61476)
7 Deer Run
Uxbridge, Ontario
5 REASONS YOU'LL LOVE THIS CUSTOM HOME - 1) The GROUNDS - Nestled on 2+ acres of picturesque land, this estate blends elegance with endless possibilities. Mature pear trees and lush, low maintenance perennial gardens frame an expansive patio with cedar pergolas perfect for entertaining. A large private lawn offers space to further customize your outdoor oasis, whether it's a luxurious pool, a sports court, or more. 2) The KITCHEN - The heart of the home features a stunning maple kitchen with a painted finish, designed for both style and function. Ample storage, pullouts, and pot drawers ensure effortless organization. The spacious layout is perfect for entertaining, with room for two chefs to prepare meals. Just off the kitchen, a sunroom invites you to sip morning coffee while enjoying serene backyard views. 3) The BASEMENT - A home within a home, the finished basement boasts tall 8'6" ceilings, a second kitchen, a 4-piece bath, and private garage access, making it ideal for extended family or a nanny. A dedicated gym offers the convenience of working out without leaving home. With its generous layout, this lower level provides both independence and comfort. 4) The LUXURY FEATURES - Timeless elegance meets modern luxury throughout. A breathtaking Scarlett O'Hara maple staircase with open risers serves as a stunning focal point, beautifully open to the basement. Heated floors in multiple bathrooms add everyday indulgence, while a built-in intercom system keeps you effortlessly connected. Two stately fireplaces cast warmth and charm in this magnificent home. 5) The GREAT ROOM - Designed to impress, the grand great room boasts soaring 19' ceilings, classic wainscoting, and a stunning fireplace perfect for both entertaining and intimate moments. Large windows frame breathtaking backyard views, seamlessly blending indoor and outdoor living! DON'T MISS THIS RARE OPPORTUNITY! TOUR THIS STUNNING HOME ON A SPRAWLING 2+ ACRE LOT BEFORE IT'S GONE! (id:61476)
203 Brock Street W
Uxbridge, Ontario
Nestled in the heart of Uxbridge stands this captivating 1866 Century home, adorned with 4 bedrooms and brimming with historical features. Situated on an expansive 77'x165' lot and once known as the Beekeeper's House, you will find an effortless blend of modern updates and historical charm throughout the entire home. Step inside to encounter original wide plank pine flooring, 10" high oversized baseboards, and 10' ceilings embellished with timeless crown molding throughout the main level. Encompassing over 2200 square feet, the main level features a contemporary kitchen boasting an oversized eat-in peninsula, seamlessly merging into the spacious family and dining areas, offering the perfect space to entertain. Unwind in the living room beside the wood-burning stove, overlooking the backyard through floor-to-ceiling windows. The first staircase will lead you two three generously sized bedroom, while the second staircase found in the the north wing will lead you to a generously sized bedroom with a 3 pc ensuite, offering the potential for an in-law suite, plus an additional room suitable for a home office, playroom, or nursery. Step outside to your own backyard oasis and enjoy your morning coffee on the two-tiered deck in a fully fenced yard surrounded by mature trees offering complete privacy. Don't miss your opportunity to own a piece of history in Uxbridge! EXTRAS: Located Steps From Downtown Uxbridge, Local Shops, Restaurants, schools, Go Transit, Farmers Market & More! (id:61476)
0 Concession 2 Road
Brock, Ontario
Unlock the potential of a picturesque fifty-acre canvas just 10 minutes south of Beaverton. With over 1,000 feet of frontage on Concession 2, this expansive lot offers endless possibilities. Enjoy the charm of mature cedars, apple trees, trails and a serene pond nestled within the gently rolling landscape. With fencing on three sides and hydro at the property line, convenience meets seclusion. Embrace the opportunity to create your dream home in this tranquil haven. Building location available clear of Lake Simcoe Conservation (id:61476)
4460 Durham Regional 18 Road
Clarington, Ontario
With over 10 acres, this property offers perfect blend of peace and tranquility while being conveniently located Minutes away from shopping or dining in Newcastle or Port Hope. Close to 401, 115 and 407 highways. Well treed property gives lots of privacy to build your forever home! Indulge in near by recreational amenities such as Brimacombe skiing and Ganarska forest. Property taxes are $0 due to conservational land tax incentive program. No survey available. (id:61476)
0 Concession 8 Road
Brock, Ontario
An outstanding opportunity awaits to acquire this picturesque 44 acre property situated just minutes away from Sunderland. The land boasts a predominantly wooded landscape with a small cleared section, offering a serene and secluded environment close to amenities. Hydro infrastructure runs along the road. (id:61476)
0 Shore Road
Brock, Ontario
Discover a piece of paradise on Thorah Island. This owned, not leased land can be developed into your dream retreat. Enjoy serene activities such as fishing, kayaking, boating and swimming in the refreshing waters of Lake Simcoe, all from the comfort of this sheltered bay. With hydro and phone available, this blank canvas is yours to create. Thorah Island's picturesque natural beauty and stunning views make it an ideal location for a peaceful getaway. This is an island property without a ferry service. **EXTRAS** This properrty is owned land, not leased. As well it should be noted there is not a ferry service to access this island. Owners access by personal boat. (id:61476)
2459 Brock Road
Pickering, Ontario
Nearly 1/2 acre of development potential! Great opportunity for a creative project: major next door twin 17 storey high density project, busy commercial plaza across the road, and spacious walkable parkland amenities. Brock Road is a major road primed for high traffic, transit use, and growth in the Duffin Heights community. Present mixed use designation can allow for considerable density and flexible uses ideal for redevelopment & intensification. Present zoning agricultural: allows single detached dwelling + home occupation uses with fewer requirements/permissions. (id:61476)
374 Farewell Street
Oshawa, Ontario
Opportunity To Create And Purchase New Lots Along Rear Of 374 Farewell Street. Cin And R2 Zoning May Support Res Development With Guelph St & Crerar Ave Frontages. See Photo Concept Showing Potential For 6 Semi-Detached Bldgs - 12 Semi-Detached Dwellings. Other Concepts May Be Considered For Up To 3,000 Sq M Of Land, Along Rear Frontage. The Seller Is Looking For A Trusted Development Partner/Buyer To See This Through Land Severance And Development Process. **EXTRAS** Water & Storm Sewer Believed To Be Along Guelph/Crerar Frontage, But Without Service Connections. Sanitary Believed To Terminate South Of 365 Guelph St. Buyer To Do Own Due Diligence On Development Potential. Property Taxes Not Yet Assessed (id:61476)
1145 Cloverdale Street
Oshawa, Ontario
Charming Bungalow with Endless Potential in Mature Neighborhood! Welcome to this beautifully maintained 2+1 bedroom bungalow nestled on a spacious lot in a quiet, established community. Bursting with charm and natural light, this home is ideal for first-time buyers, downsizers, or savvy investors. Step inside to find bright, open living spaces and a functional layout that offers comfort and flexibility. The separate entrance leads to a finished basement featuring an additional bedroom, powder room, and a large laundry/storage area perfect for extended family, guests, or future rental income. Lots of parking in the long private driveway, plus a large, deep detached garage with electrical perfect for a workshop, studio, or extra storage. Located close to shopping, schools, parks, and transit, this home offers easy commuting and everyday convenience. Move in and enjoy, or explore the many possibilities this property offers. (id:61476)



