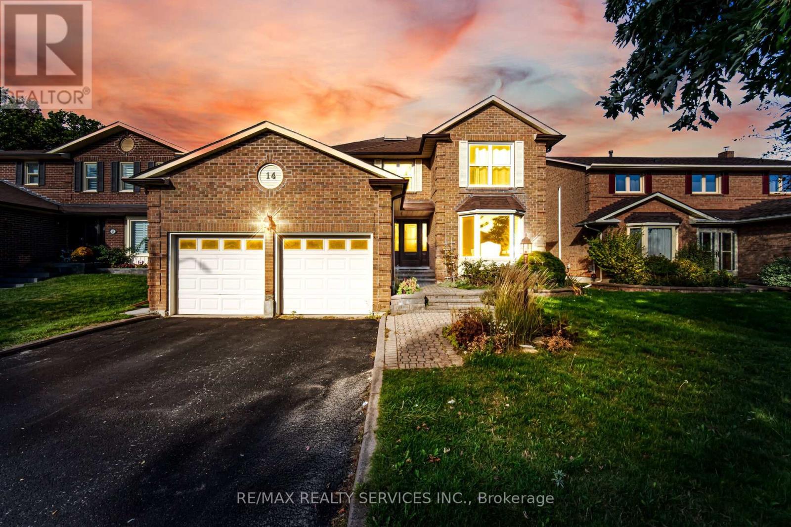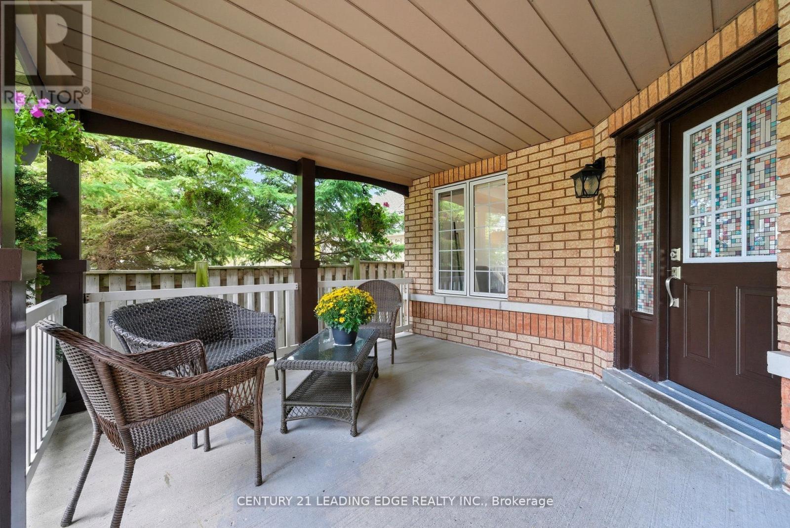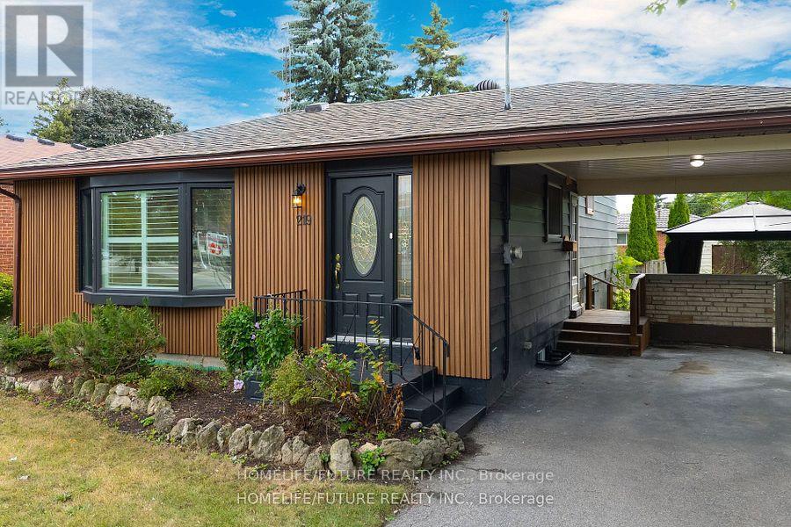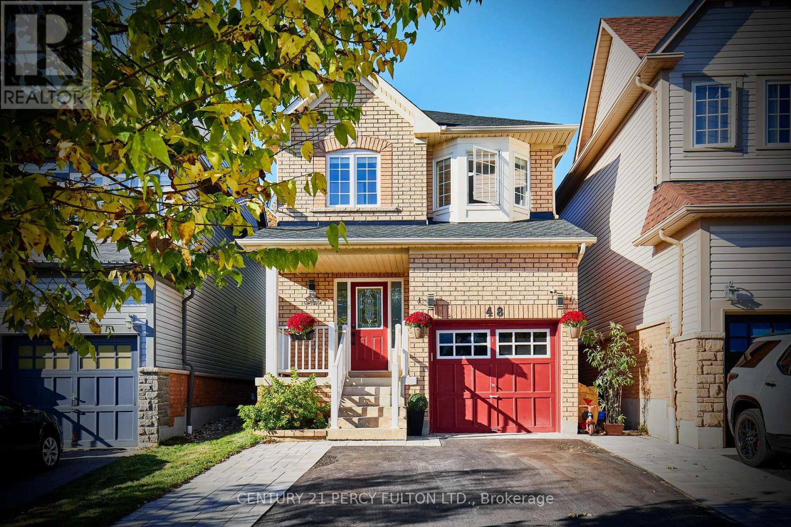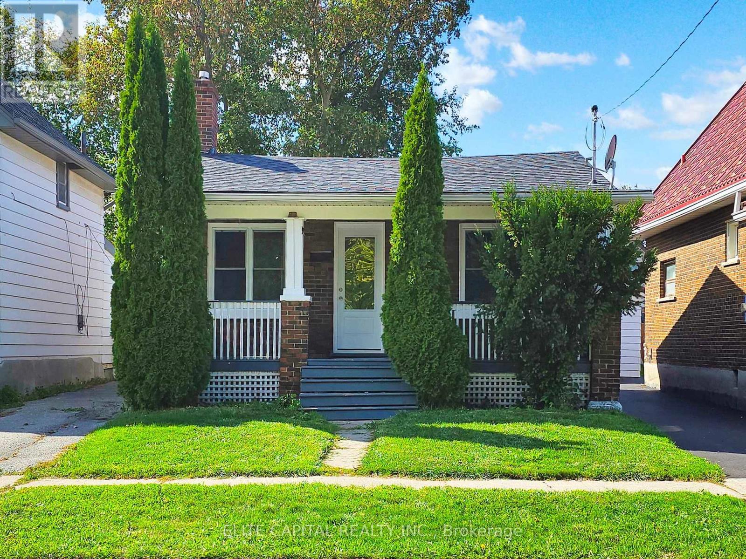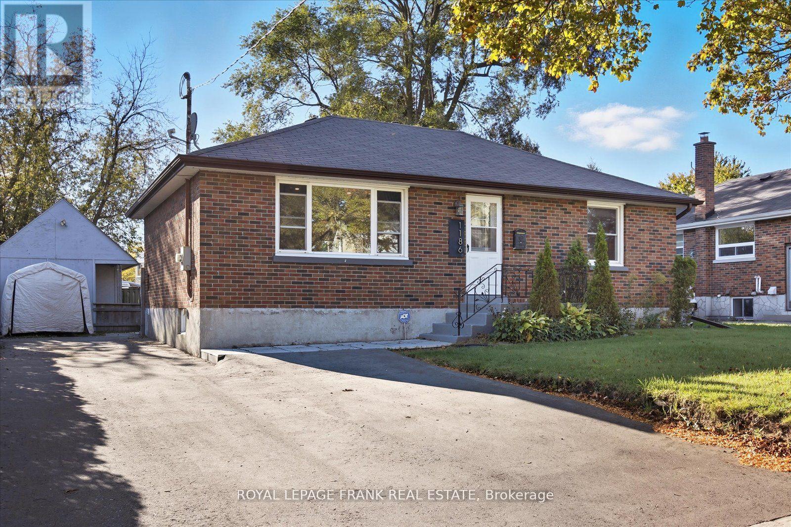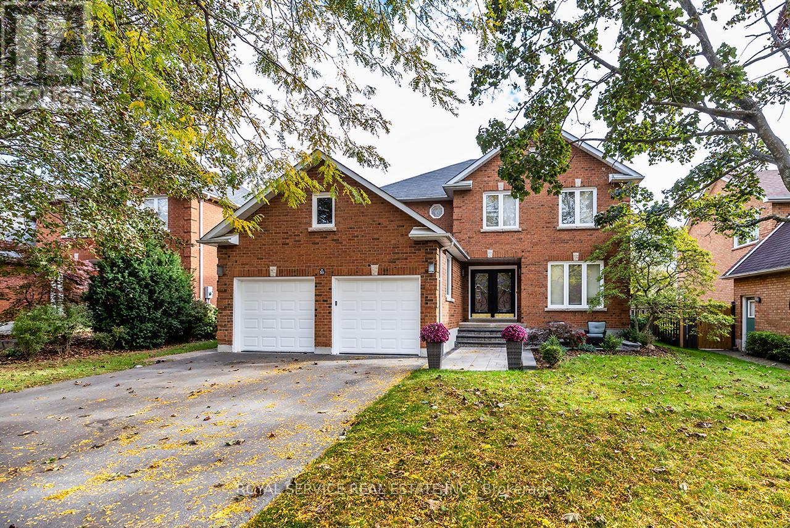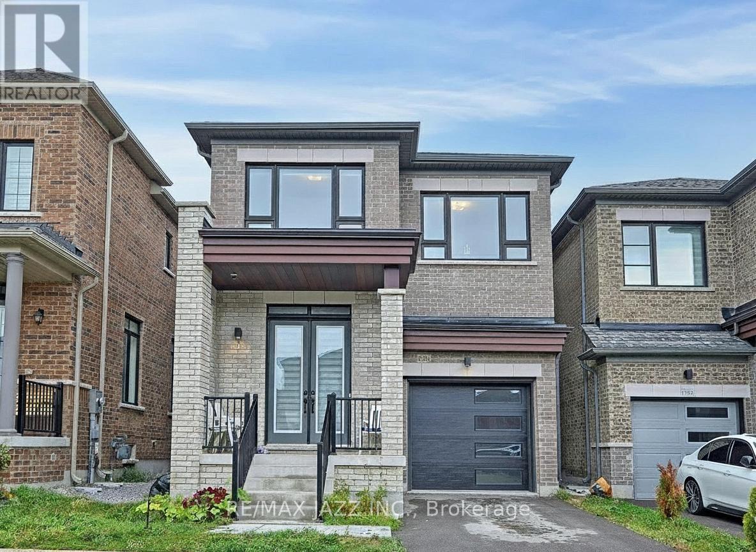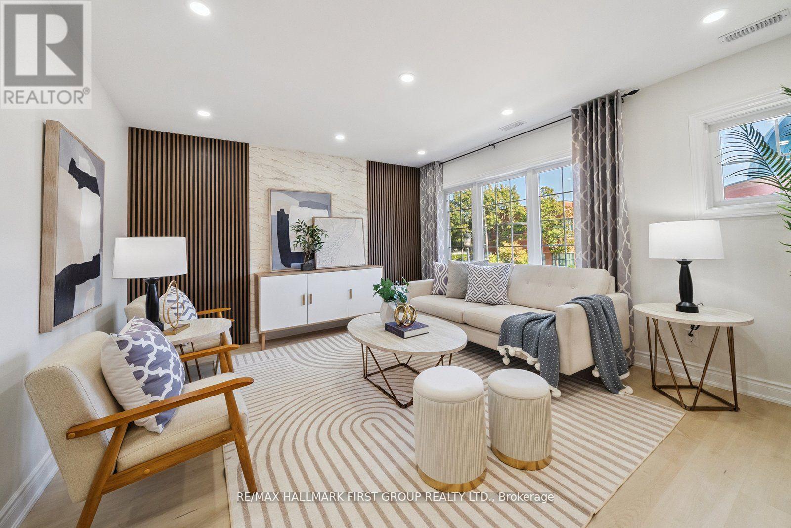14 Milner Crescent
Ajax, Ontario
Premium 49 Feet Wide Lot 4 Bedrooms Double Car Garage Detached House On Quiet Crescent in Popular "South Ajax" Just Steps To Lakeside Public School, Parks & Waterfront Trails! [2786 Sq Ft] Front Entrance Offers An Elegant Circular Staircase W/Skylight. Separate Living, Dining, Family Rooms With Hardwood Flooring & Fireplace In Family Room! Many Features Include Renovated Kitchen With Walk-In Pantry, Built-In Desk & Granite Countertops* 4 Spacious Bedrooms In 2nd Floor Including Oversized Master Retreat Offers A Large Ensuite W/Soaker Tub And Separate Shower. Other Features Include A Main Floor Office, Garage Access From Laundry Room, 2 Gas Fireplaces, Finished Basement Offers A Rec Room With Wet Bar, B/I Bookcases, As Well As An Additional Hobby Room. Easy Access To 401 & Go Train (id:61476)
9 Mccartney Avenue
Whitby, Ontario
Welcome to 9 McCartney Ave, a charming all-brick home in Whitby's desirable Williamsburg community. This 3-bedroom, 3-bathroom residence has been thoughtfully updated for modern living. The landscaped front yard with an interlocking pathway leads to a covered porch perfect for morning coffee. Inside, the main floor showcases hardwood floors, pot lights, and an upgraded kitchen with quartz counters, backsplash, and hood fan. Upstairs, engineered hardwood flows through spacious bedrooms, while renovated washrooms feature sleek vanities and fixtures. The garage offers built-in shelving for extra storage, and the backyard impresses with a two level deck and updated fencing ideal for entertaining. The finished basement adds versatile living space with laminate floors, perfect for a rec room, office, or playroom. Recent updates include a new roof, exterior lighting, and a repaved driveway. Close to to prated schools, parks, shopping, and transit, this home blends style, function, and location in one perfect package. (id:61476)
219 Guelph Street
Oshawa, Ontario
Located In A Highly Sought-After, Family-Friendly Neighborhood, fully renovated,This Beautifully Maintained Home Offers The Perfect Balance Of Comfort, Convenience, And Modern Living.Featuring Spacious Bedrooms And Bathrooms, Brand-New Engineered Hardwood Flooring On The Main Level, And Durable Vinyl Floors On The Lower Level, fully finished basement with 2+1 Bed and big livivng and new modern kitchen,This Property Is Designed For Both Style And Functionality.Enjoy Exceptional Proximity To Everyday Amenities Costco (2.5 Km), Freshco (1.5 Km), Dollarama (1 Km), And Several Shopping Centers All Just Minutes Away. Families Will Appreciate Being Close To Schools, Parks, And The Knights Of Columbus Fields, While Commuters Will Benefit From Easy Access To Highway 401, The Go Station, And Major Transit Routes.The Donevan Recreation Complex And Nearby Bus Routes Add To The Property'S Unbeatable Accessibility, Making It An Ideal Choice For Families Seeking Comfort And Convenience In A Prime Location. (id:61476)
48 Bettina Place
Whitby, Ontario
Welcome to this beautiful 3-bedroom, 3-bathroom detached home, located on a quiet, tree-lined, family-friendly street. This move-in-ready gem offers comfort, style, and thoughtful upgrades throughout. Step inside to discover updated laminate flooring, modern lighting, and a spacious open-concept layout connecting the kitchen, living, and dining areas ideal for both everyday living and entertaining. The large primary bedroom features a walk-in closet and private ensuite, while two additional bedrooms provide generous space for family or guests. Downstairs, the finished basement includes a versatile bonus room perfect for a home office, rec room, or playroom. Enjoy peace of mind with a brand new roof (2025), new furnace (2022), and brand new stainless steel fridge and stove. Curb appeal shines with stone landscaping in the front, adding charm and low-maintenance beauty to the exterior. In the fully fenced backyard, unwind on the 16'x16' deck, gather around the stone firepit, sway in the hammock, or plan your future hot tub on the ready-made stone pad your own private outdoor retreat. This is the perfect blend of modern updates, functional layout, and serene outdoor living. Don't miss your chance to call it home. (id:61476)
282 Haig Street
Oshawa, Ontario
Welcome to 282 Haig Street - NEWLY RENOVATED with NEW KITCHEN APPLICANCES and PARTIAL FURNISHED BASEMENT! An inviting, well-maintained home offering bright living spaces, a practical kitchen, and a private backyard perfect for relaxing or entertaining. Nestled on a quiet street with convenient access to parks, schools, transit, shopping, and major highways, this location makes everyday living a breeze. Ideal for first-time buyers, downsizers, or investors seeking a turnkey opportunity in Oshawa. A MUST-SEE! (id:61476)
41 Cortland Way
Brighton, Ontario
Welcome to this spacious, meticulously maintained, 2+2 bedroom, 3-bathroom bungalow, perfectly situated in a high-demand neighborhood of picturesque Brighton, On. This home offers expansive layout, high-end finishes, and a truly low-maintenance lifestyle those seeking main-floor living with plenty of space for guests. Step inside the 1635 sq ft main level to be greeted by an open-concept living and dining area highlighted by beautiful vaulted ceilings and gas fireplace, creating an airy and bright atmosphere. The upgraded kitchen is a chef's delight, featuring garden doors that lead directly to the stunning 14x14 covered deck a seamless extension of your living space and perfect for entertaining. The deck overlooks a professional perennial butterfly garden, providing a serene, colorful backdrop that is designed to be low-maintenance. A large covered front porch with interlock walkway offers a charming spot to sit and enjoy the quiet street.The main floor hosts the luxurious Primary Bedroom, an oasis complete with a spa-like ensuite featuring a frameless glass walk-in shower and double sinks. A second bedroom and full bath complete the upper level. Downstairs, the 1308 sq ft finished lower level is an incredible asset, boasting full-sized windows throughout for abundant natural light, including one full egress window. This level features two additional large bedrooms, a third full bathroom, and a massive family room, offering excellent potential for guests, or a dedicated media/gym space. No detail has been overlooked for convenience, including a large laundry room with a direct walk-out to the double-car garage. The home is further enhanced by professionally landscaped front gardens and an interlock walkway, adding undeniable curb appeal and charm. Experience the best of Brighton living with quick access to local amenities while enjoying the peace and tranquility of a quaint, mature neighborhood. Don't miss the opportunity to call this exceptional property home. (id:61476)
314 - 191 Lake Driveway Way W
Ajax, Ontario
Welcome to this spacious 1099 square foot, 3-bedroom condo apartment offering the perfect blend of space, comfort, and great amenities. Enjoy stunning western exposure and serene views overlooking the beautiful Duffin's Creek the perfect backdrop for your daily life. Step inside to an airy, open-concept living and dining area that is ideal for family life. The inviting space features an electric fireplace and walk-out access to your private balcony, a prime spot for enjoying sunsets. The kitchen boasts stainless steel appliances and offers the ultimate convenience with in-suite laundry. The spacious primary bedroom is a true retreat complete with a 4-piece ensuite bathroom. Two additional bedrooms offer flexibility for family, guests, or a home office. This meticulously maintained complex has been recently updated and offers an array of common areas that you'll love: an indoor pool, sauna, and hot tub for relaxation, a party room for gatherings, and outdoor amenities including a playground, tennis courts, picnic areas, and BBQ stations. Location couldn't be better! You'll have South Ajax's walking trails and a 150-acre waterfront park literally at your doorstep, providing endless opportunities for recreation and nature walks. The unit comes with two parking spots (one underground and one surface level) and a storage locker. Plus, you're just minutes from shopping and transit. This is more than just a condo it's a lifestyle! (id:61476)
1186 Ravine Road
Oshawa, Ontario
Looking for a Renovated Brick Bungalow with Basement In-Law Suite? This is It! Step Inside This Beautifully Renovated Bungalow And You'll Be Greeted By A Bright, Welcoming Space That Feels Instantly Like Home. The Main Floor Features an Open Concept, Spacious Living Room with Pot Lights & Large Picture Window & Accent Wall, that Flows into a Gorgeous Updated Kitchen With Sleek Quartz Counters & Plenty Of Cabinetry. Enjoy a Bright Eat-In Dining Area That's Perfect For Everyday Meals, But Also Large Enough for Entertaining. From Here, Step Out Onto Your Deck Overlooking The Backyard, Ideal For Morning Coffee Or Evening Barbecues - and Don't Miss The Large Powered Shed, Perfect For A Workshop, Hobby Space, Or Extra Storage. The Renovated Main Floor 4pc Bathroom Adds a Fresh, Modern Feel, & Two Good Sized Bedrooms Complete the Main Floor. Downstairs, You'll Find A Separate One-Bedroom In-Law Suite With Its Own Entrance, Complete with Updated Kitchen & Bathroom. A Fantastic Setup For Extended Family, Guests, Or Even Rental Potential. The Lower Level Also Includes A Large Shared Laundry Room With Tons Of Storage, Making It As Practical As It Is Convenient. The Home Is Bright, Clean, And Move-In Ready, And Its Location Is A Commuters Dream With Quick Access To Highway 401. On Your Days Off, You'll Love Being Just Minutes From Lakeview Park's Walking Trails Along The Waterfront. Close to Shopping & Amenities. Furnace & AC (2017), Owned Hot Water Tank. Fantastic Value! (id:61476)
441 Charrington Avenue
Oshawa, Ontario
Welcome to 441 Charrington Avenue, a beautifully maintained 3-bedroom, 2 bathroom home nestled in a desirable Oshawa neighbourhood. This inviting property offers a functional layout designed for both comfort and convenience, with a bright and spacious living area where large windows bring in an abundance of natural light. The kitchen is thoughtfully laid out, with efficient workspace and a cozy dining area perfect for everyday meals. Upstairs, you'll find three generously sized bedrooms, including a primary suite with plenty of closet space. The fully finished basement provides even more living space, featuring a versatile rec room that can serve as a home office, playroom, or media area. Step outside to enjoy a private backyard with space for barbecues, play, and gardening. Ideally located close to schools, parks, shopping, and transit, this home offers the perfect blend of comfort and convenience. With its warm character, smart use of space, and move-in ready condition, 441 Charrington Avenue is a wonderful place to call home. (id:61476)
55 White Cliffe Drive
Clarington, Ontario
Welcome to this stunning Courtice residence that truly offers the complete package for modern family living. The main floor impresses with a bright and spacious layout, featuring a sunken formal living room that flows seamlessly into the formal dining room, creating an elegant setting for entertaining and family gatherings. At the heart of the home, the expansive kitchen boasts updated stainless steel appliances, abundant counter and cabinet space, and a generous eat-in area with direct walk-out access to the backyard. The outdoor space is a private oasis, complete with a large deck, gazebo, kidney-shaped in-ground pool, and a convenient dog run perfect for entertaining or enjoying quiet family moments.Adjacent to the kitchen, the cozy family room is warmed by a wood-burning fireplace, providing a welcoming space to relax. The main floor also includes a thoughtfully designed laundry room with direct access to the garage, adding everyday convenience.Upstairs, four spacious bedrooms, each with ample natural light and closets, provide comfort and functionality for the entire family. The primary suite is a true retreat, featuring a cozy reading nook, a walk-in closet, a vanity area for your daily routine, and a spa-inspired ensuite with a soaker tub and separate shower.The finished basement offers incredible versatility and is ideal for multi-generational living or hosting guests. It features a warm living room with a gas fireplace, a full kitchen with stainless steel appliances, a games or dining area, a den, a three-piece bathroom, and generous storage space. This exceptional property seamlessly combines comfort, style, and functionality. This is more than a home, its a lifestyle. Perfectly situated in the sought after White-Cliffe neighbourhood in the heart of Courtice. (id:61476)
1280 Amherst Gate
Oshawa, Ontario
Welcome to Kedron, one of Oshawa's most desirable communities where modern living meets everyday convenience. Built in a contemporary style with solid brick construction, this home offers over 3,000 sq. ft. of beautifully finished space designed for family living and entertaining. Step inside to soaring high ceilings, rich hardwood floors, and an oak staircase that sets the tone for elegance. Gather in the family room around the striking fireplace surround, host dinner parties in the formal dining room, or cook like a chef in the updated kitchen with granite counters, stylish backsplash, and built-in appliances. Upstairs, four spacious bedrooms and three full bathrooms provide comfort for the whole family, including a luxurious primary suite with a walk-in closet and spa-like ensuite. An upper-level laundry room adds everyday convenience. The professionally finished lower level expands the home's living space with two additional bedrooms, two full bathrooms, a bright open recreation area, and a second laundry-offering the perfect setup for extended family, guests, or a private work-from-home retreat. With thoughtful design and separate access, it provides flexibility to adapt to many needs while maintaining a cohesive connection to the main home. Life in Kedron means enjoying quiet streets, nearby parks, and top schools, while being only minutes from shopping, golf, Ontario Tech University, and quick access to Highway 407. Whether raising a family, working close to home, or seeking extra space for multigenerational living, this property delivers the comfort, convenience, and community you've been looking for. (id:61476)
806 - 1400 The Esplanade Road N
Pickering, Ontario
Welcome to The Casitas at Discovery Place, one of Pickering's most desirable gated communities offering a rare blend of size, style, and security in the heart of the city. This fully renovated 1,790 sq ft condo townhome has been meticulously transformed into a bright, modern, and completely turnkey residence-perfect for buyers who value space and convenience without the maintenance of a detached home. Every finish has been thoughtfully selected for design and durability. The main level features wide-plank white-oak luxury vinyl flooring, pot lights throughout, and a beautifully crafted feature wall that sets the tone for the open-concept living and dining area. The kitchen is a true showpiece with custom cabinetry, quartz countertops, stainless steel appliances, and a sleek backsplash, making it both elegant and functional. The upper levels continue the attention to detail with two spacious bedrooms, an updated 4-piece bath, and a private third-floor primary suite-a sun-filled retreat complete with a walk-in closet, designer ensuite with glass shower, and boutique-style finishes. This home offers direct indoor access from underground parking, ensuring you stay warm and dry year-round. With no outdoor maintenance required and the security of a gated, well-managed community, life here is as effortless as it is beautiful. Enjoy being just steps to Pickering Town Centre, the GO Station, library, restaurants, parks, and schools, with quick access to Hwy 401. Perfect for professionals, downsizers, or anyone seeking a move-in-ready home in a location that truly has it all. (id:61476)


