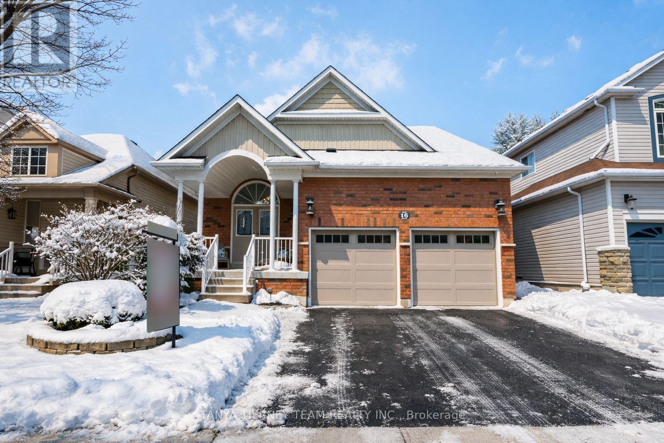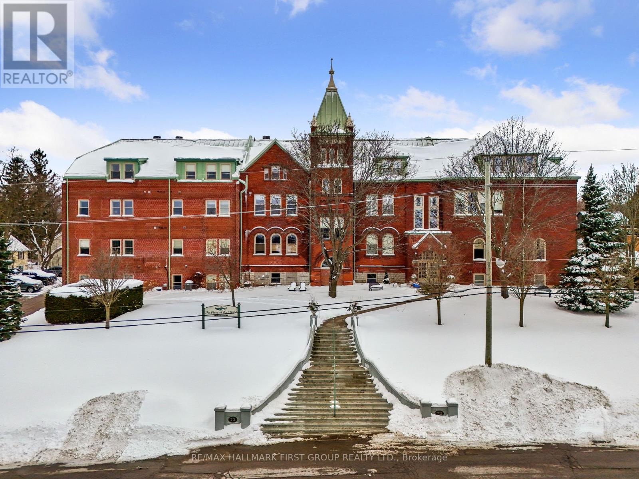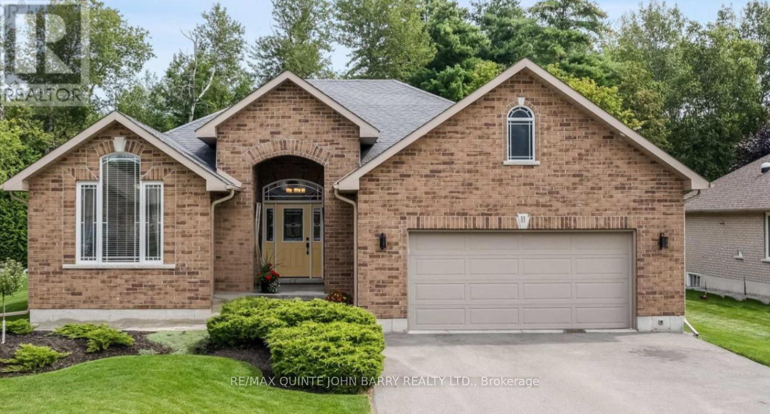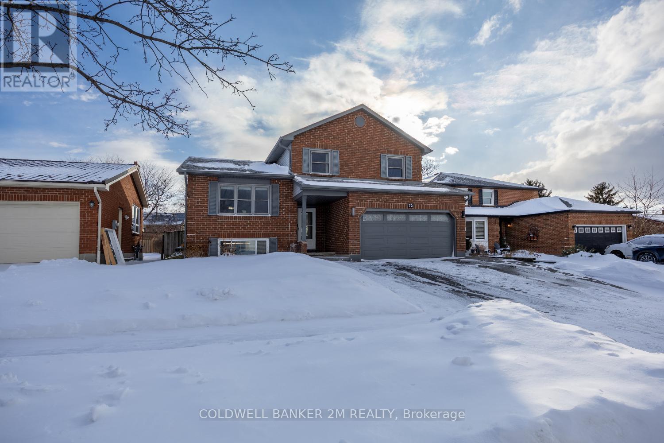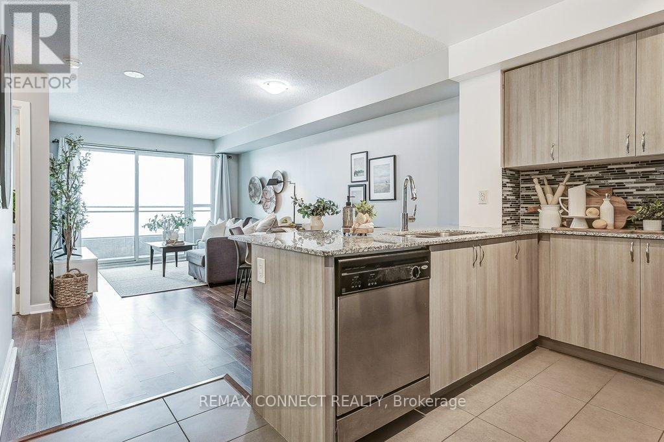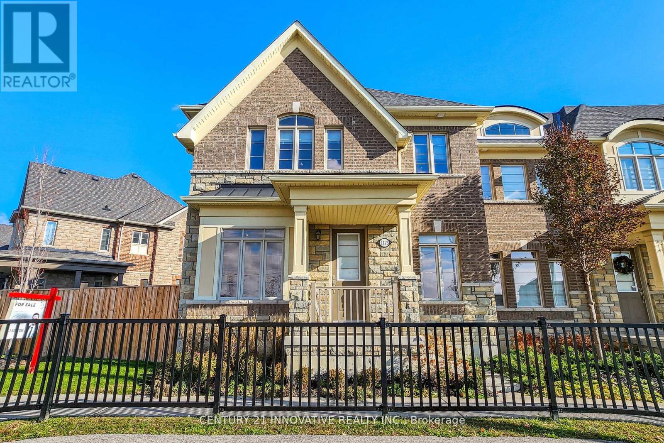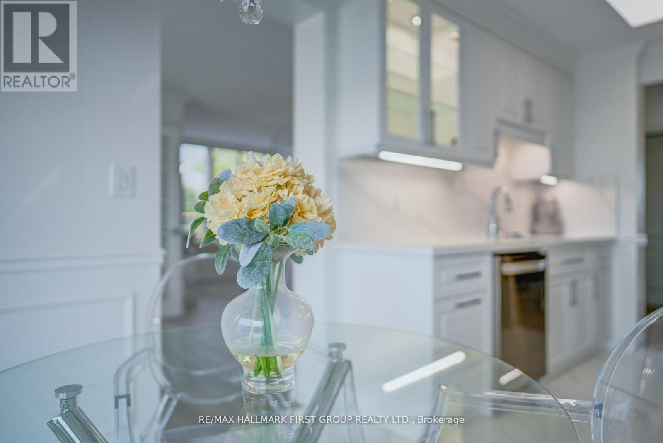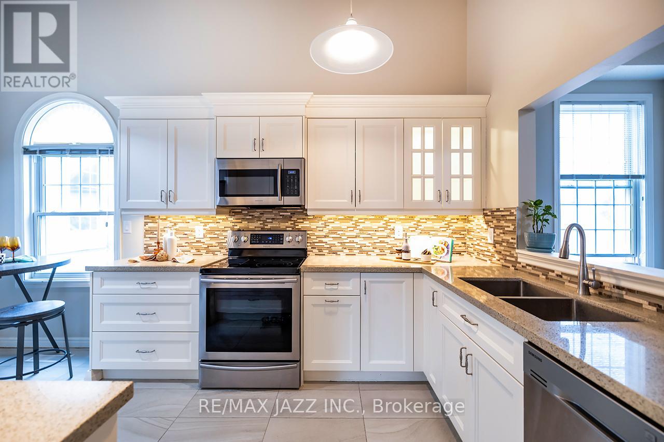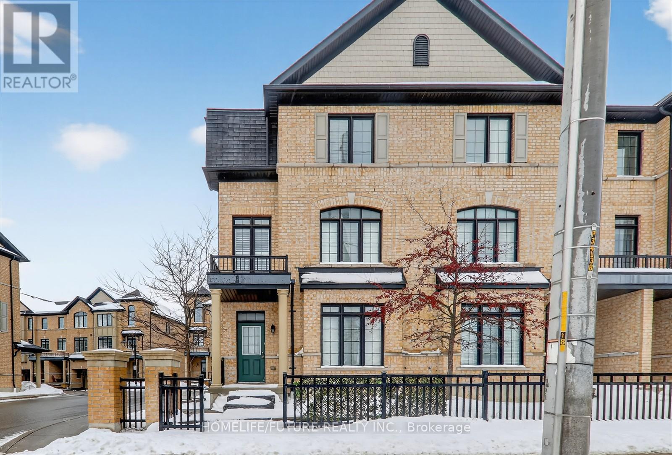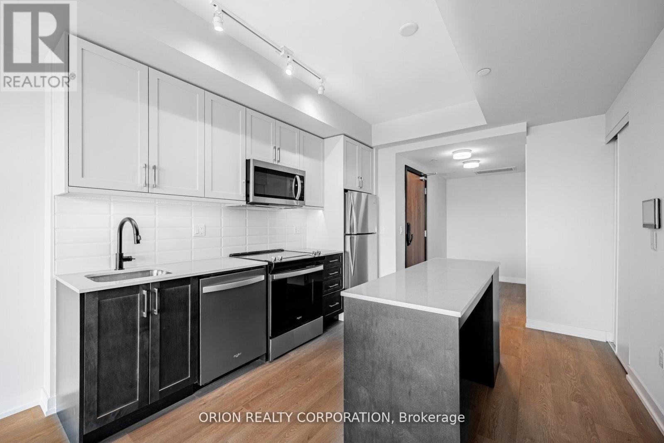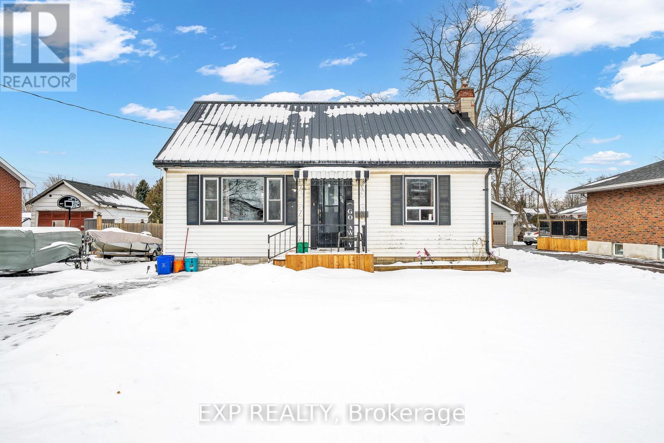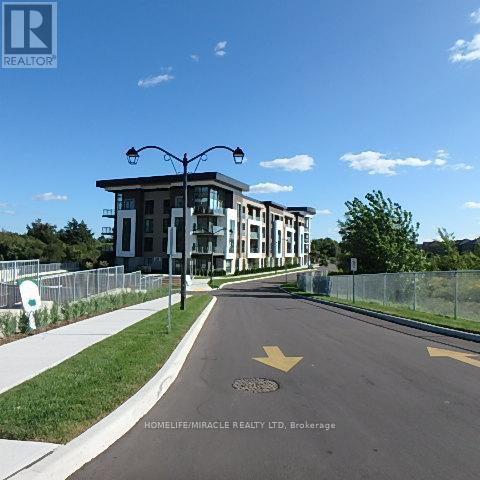16 Cody Avenue
Whitby, Ontario
Welcome to this stunning 3+1 bedroom Meadowcrest Model by Melody Homes! This all-brick family home offers a bright and inviting foyer with soaring 11-ft ceilings leading to the sun-filled formal living and dining rooms, both finished with gleaming hardwood floors including stairs with wrought iron spindles. The open-concept design continues into the updated (2024) kitchen, featuring a stylish custom backsplash, abundant counter and cabinet space, ceramic floors, and a generous breakfast area with walk-out to the fully fenced backyard-complete with lush gardens and a handy storage shed. The fully finished basement provides plenty of room to grow, showcasing large above-grade windows, pot lighting, a cozy gas fireplace, a 2-pc bath, games room with recently re-covered pool table, playroom, office with french doors, and ample storage space. Upstairs, the spacious primary retreat offers a spa-like 4-pc ensuite with soaker tub and his-and-hers closets. The updated main bath includes heated floors for added comfort. Pride of ownership is evident throughout! Ideally located steps from top-rated schools, parks, downtown Brooklin shops, and offering quick 407/412 access for easy commuting! (id:61476)
405 - 72 Pine Street N
Port Hope, Ontario
Welcome to The Pines in Port Hope, a boutique condominium conversion of a historic schoolhouse offering luxurious loft-style living. Renowned for its architectural character, soaring ceilings, and unbeatable location just moments from downtown, this unique residence blends timeless charm with modern comfort. The bright, open-concept living space features a carpet-free layout and a sun-soaked living room with dramatic vaulted ceilings. A well-appointed dining area flows seamlessly into the kitchen, where you'll find stainless steel appliances, ample cabinetry, a breakfast bar, and a large window over the undermount sink that fills the space with natural light. The main level offers a spacious primary suite with impressive ceiling height, a walk-in closet, and a spa-inspired ensuite complete with a glass-enclosed shower and separate soaker tub. An additional bedroom and full bathroom complete this level. Upstairs, the second level provides a generous family room with an office nook, along with a guest bedroom featuring a skylight for added brightness. The building includes garage parking and is conveniently located close to amenities, downtown Port Hope, and offers easy access to the 401. This is the low-maintenance lifestyle you've been looking for, without compromising on space, style, or character. (id:61476)
11 Algonquin Avenue
Brighton, Ontario
Welcome to this beautifully maintained, one-owner fully bricked home, custom built by Mirtren Homes in 2011. From the moment you arrive, you'll appreciate the customized stone entryway with transom window and elegant side lights. The property features an inground sprinkler system servicing both the flower beds and lawn. Inside, the main level showcases Gaylord hardwood floors, with the home remaining completely carpet-free throughout. The recently updated kitchen offers quartz countertops, new appliances, crown molding on all cabinetry, and quiet-close drawers-perfect for both everyday living and entertaining. The expansive living room boasts 10-foot ceilings, two built-in bookcases, and picturesque views of the rear yard. Customized windows and window dressings throughout the home allow for an abundance of natural light and a serene view. The spacious primary bedroom features a tray ceiling and a well-appointed ensuite with a walk-in shower, walk-in wardrobe closet, and a double-wide linen closet. Heading to the lower level, you'll notice the customized 4-foot-wide staircase complete with handcrafted wooden railings and a one-way safety gate. The fully finished lower level includes one bedroom, a huge family room, a radiant-heat sauna room (sauna unit not included but negotiable), and ample storage space. Outdoor living is a highlight, with a rear deck overlooking the backyard, replaced three years ago and measuring 16 ft deep x 30 ft wide. An 8 x 10 shed is included, and the yard is fully fenced with black chain-link fencing. The double-car garage is fully insulated and drywalled, featuring built-in workbenches and pegboard that will remain. This home offers exceptional craftsmanship, thoughtful upgrades, and pride of ownership throughout-truly move-in ready. (id:61476)
72 Hawley Crescent
Whitby, Ontario
Nestled On A Quiet Crescent In A Beautiful Well Treed Neighbourhood, This Spacious 5 Level Backsplit Offers Lots Of Room For Your Family To Grow. Enjoy The Large Fully Fenced South Facing Backyard, Relax In Your Serene Surroundings Knowing You Are Connected To Everything You Need.The Best Of Suburban Living! Great Area To Walk With Your Family And Pets. Close To Parks, Schools, Shopping, A Plethora Of Amenities. Easy Access To The 401, 407 And The Whitby GO Station. The Huge Primary Bedroom Offers Plenty Of Space For A King Size Bed And Sitting Area And Has A Walk-In Closet And 3 Piece Ensuite. Transform Your Leisure Time In The Unfinished Lower Level Into An Entertainment Space Or Games Room. Beautiful Natural Lights From Four Large Above Grade Windows Makes It A Bright And Airy Area Ideal For Fun And Relaxation. Walking Distance To Willow Park That Is Accessible And Has An Extensive Playground With Seasonal Slash Pad, Sports Fields, Bathrooms And Plenty Of Parking. Great Area To Raise Your Family! (id:61476)
905 - 1235 Bayly Street
Pickering, Ontario
Welcome to your beautifully designed one bedroom plus den condo, featuring an owned parking space and storage locker, perfectly situated in one of Pickering's most desirable communities. With quick access to GO Transit and Hwy 401, your seamless commute to downtown Toronto and around the GTA couldn't be easier. Step inside to discover bright, airy living infused with modern elegance and excellent use of space. This open-concept layout features a gourmet kitchen with quartz countertops, stainless steel appliances, an over-the-range microwave, and a chic glass tile backsplash. Enjoy leisurely breakfasts or coffee at the inviting peninsula, ideal for casual dining. This condo offers more than just a home, it's a strategic investment in urban living. Experience resort-style amenities, including 24-hour security, gym, yoga studio, indoor pool, steam room, hot tub, sun deck with BBQs, guest suites, bike storage, visitor parking, and a stylish party room. Convenience is at your doorstep with retail shops within the complex, including a pharmacy, dental clinic, and diverse dining options. A short stroll leads you to Pickering GO Station, the City Centre, library, Chestnut Park Recreation Centre, grocery stores, and a vibrant selection of local shops and restaurants. For those who embrace an active lifestyle, this condo is ideally situated within walking distance to scenic parks, waterfront beach, Pickering Marina as well as kilometers of walking and biking trails. Your dream urban living experience awaits! (id:61476)
1173 Church Street N
Ajax, Ontario
You will be surprised it's not a large detached home as you step into this large, spacious, and thoughtfully laid-out Home. Chic and stunning with a 2 car garage, this end-unit home is larger than most detached properties and is located in a nature-inspired executive community. This beautifully upgraded residence features a bright, open-concept layout with hardwood floors throughout, a main-floor office, convenient laundry room, and 9-ft ceilings on both the main and second levels. The spacious breakfast area overlooks the inviting great room with a cozy gas fireplace-perfect for everyday living and entertaining. Don't miss the community swimming pool, along with bike trails and a scenic pond. Enjoy an oversized, fully fenced backyard, rare and unique to this home, ideal for outdoor entertaining or quiet relaxation. The double-car garage with direct access, plus a mudroom with a separate entrance, offers exceptional functionality. This carpet-free, west-facing home is filled with natural light, featuring peaceful morning sun in the primary bedroom and stunning sunset views from the front patio and backyard. A truly exceptional home not to be missed. (id:61476)
213 - 1000 The Esplanade N
Pickering, Ontario
Location, Location, Location! Beautiful Completely Renovated 2 Bedroom Plus Den, 2 Bathrooms, 2nd Floor Condo with Balcony. Located Steps From Pickering Town Center and all Amenities. Includes 1 Parking Spot and 1 Storage Locker. Completely Renovated 1191sq ft. over 100k in Upgrades! New Waterproof Luxury Vinyl Flooring and Porcelain Tiles. Brand New Bright White Kitchen with Quartz Counter and Backsplash, under cabinet lighting, pullout garbage and recycling, moen facets and glass rinser. Brand new stainless steel appliances. Smooth ceilings with crown molding and wainscotting throughout and freshly painted. All matching 4000k lighting with multiple crystal chandeliers with dimmers and multiple USB Outlets. Spa like bathrooms with porcelain tiles, shower niches, potlights, glass shower door, quartz counters on custom vanities. Large primary bedroom can easily fit King size bed set. Spacious 2nd Bedroom and corner den with views, perfect for home office. Large balcony, Must See! (id:61476)
C3 - 1655 Nash Road
Clarington, Ontario
Charming stacked townhouse Condo in beautifully maintained community. Welcome to this bright and spacious stacked townhouse condo nestled in one of the areas most desirable communities! Perfectly situated close to top-rated schools, lush parks, community centers, shopping, and restaurants - this home offers the perfect balance of convenience and tranquility. Step inside to discover a soaring vaulted ceiling in the living room, creating an airy and inviting space that is flooded with natural light. Enjoy cozy evenings by the wood burning fireplace or enjoy breakfast in the expansive kitchen with extensive cupboard space. The generously sized primary includes a semi-ensuite bath. The upper level features a large loft are that could satisfy many uses, including a second bedroom or home office, and houses laundry and an additional full bath. If storage is a concern, closets abound in this home satisfying all your needs, including a large in-suite storage room. This home offers a low-maintenance lifestyle in a vibrant community-focused setting. Don't miss your chance to own this unique and inviting home. (id:61476)
84 Quarrie Lane
Ajax, Ontario
Gorgeous 3-Storey Corner Townhouse With Premium Upgrades In A Prime Location! This Executive Corner-Unit Townhouse Offers A Top-Of-The-Line Kitchen Featuring Stainless Steel Appliances, Granite Countertops, A Centre Island, And A Walk-Out To A Private Balcony. The Bright And Spacious Living And Dining Areas On The Second Level Showcase Beautiful Hardwood Floors And Abundant Natural Light. The Third Level Boasts A Stunning Primary Bedroom Complete With A 3-Piece Ensuite And Convenient Laundry. The Ground Floor Includes A Private Office With A Second Entrance-Ideal For Working From Home. Enjoy 9-Foot Ceilings On The Ground And Main Levels, Garage Access From The Ground Floor, And California Shutters On The Main And Second-Floor Windows. Perfectly Located Close To Transit, Shopping, Schools, And Just Minutes To Highways 401, 407, And 412. A Must-See Home! *Potl Common Element Fee $180.00/Month Includes Water & Snow Removal From The Roads. (id:61476)
221 - 201 Brock Street S
Whitby, Ontario
Welcome to the "Pine" a lovely open concept 1 bedroom + flex suite, at Station No 3 Condos in the heart of downtown Whitby.This layout offers a perfect flex space for a small office, semi-ensuite washroom & double closets in the bedroom. Floor-to-ceiling windows provide maximum natural light throughout, with walk-out to your balcony from the living room. Enjoy afternoon sun with West exposure. Do not miss your opportunity to own in this brand new boutique building by award winning builder Brookfield Residential. Take advantage of over $100,000 in savings now that the building is complete & registered. Enjoy beautiful finishes including kitchen island, quartz countertops, soft close cabinetry, ceramic backsplash, Delta faucets, 9' smooth ceilings, wide-plank laminate flooring & Smart Home System. Fantastic location with easy access to highways 401, 407 & 412. Minutes to Whitby Go Station, Lake Ontario & many parks. Steps to several restaurants, coffee shops & boutique shopping. Immediate or flexible closings available. 1 locker included. State-of-the-art building amenities include a gym, yoga studio, 5th-floor party room with an outdoor terrace, BBQ & fire pit, 3rd-floor south-facing courtyard with additional BBQs and loungers, cowork space, pet spa, concierge & guest suite. (id:61476)
116 Duke Street
Clarington, Ontario
Welcome To 116 Duke Street! Nestled On A Massive 64 X 165 Ft Lot, This Delightful Detached Home Offers Incredible Outdoor Space And Amazing Possibilities. Located In The Heart Of Bowmanville In A Well-Established Family-Friendly Neighbourhood, This Property Is Full Of Character And Opportunity. Perfect For First-Time Buyers, Investors, Or Downsizers. The Home Features Bright, Airy Living Spaces, A Large Eat-In Kitchen, Plenty Of Storage, Freshly Painted Walls, Updated Flooring Throughout And A Walk-Out To Deck From The Main Level. Perfect For Entertaining Or Relaxing Outdoors. A Versatile Sunroom With Its Own Private Entrance Is Ideal For A Home Office, Studio, Or Extra Living Space. The Basement Offers Exciting Potential To Customize And Expand To Your Vision. Located Just Steps To Historic Downtown Bowmanville, Shops, Restaurants, Schools, Parks, And Public Transit, With Quick Access To Hwy 401 And 418 For Commuters. Don't Miss This Rare Opportunity To Own A Home With Charm, Modern Updates, And Endless Flexibility In A Prime Location! (id:61476)
111 - 385 Arctic Red Drive
Oshawa, Ontario
Built-in 2024 (16 month Old), 2-Bedroom, 2 Full Bathroom Condo In North Oshawa's Desirable Winfields Community. Featuring 928 Sq Ft Of Expertly Designed Living Space And A 105 Sq Ft Balcony, This Home Seamlessly Blends Style And Functionality. The Open-Concept high Ceilings (approximately 10ft), Kitchen And Living Area Are Enhanced By Elegant Quartz Countertops And Stainless Steel Appliances. The Spacious Primary Bedroom A Walk-In Closet, And A 3-Piece Ensuite. The Second Bedroom Offers A Walkout To The Balcony And Its Own Closet. Laminate Flooring Throughout The Unit. Tile Flooring in both bathrooms and laundry/dryer/utility room. Situated On A Quiet Cul-De-Sac Next To A Golf Club, This Condo Is Conveniently Located Near Durham College, Ontario Tech University, Riocan Shopping Plaza, All major banks, Fresco, Costco, Restaurants, And Major Highways like 407, 412 to 401, Access To Public Transit. One Underground Parking and Locker (id:61476)


