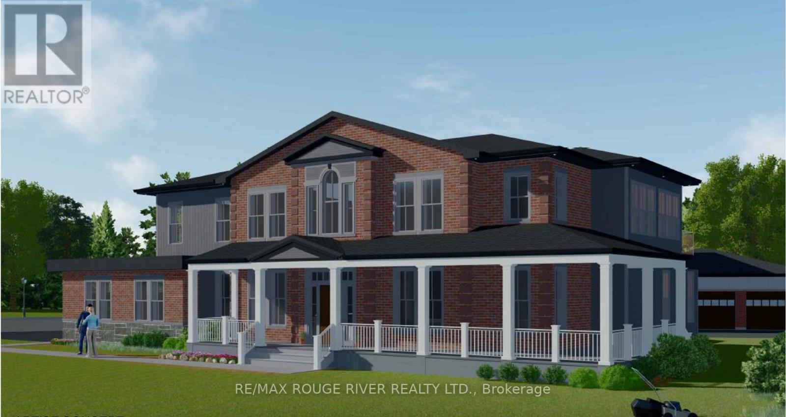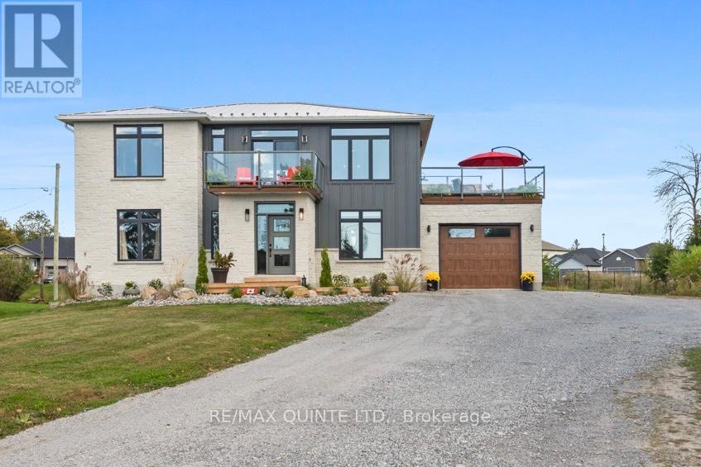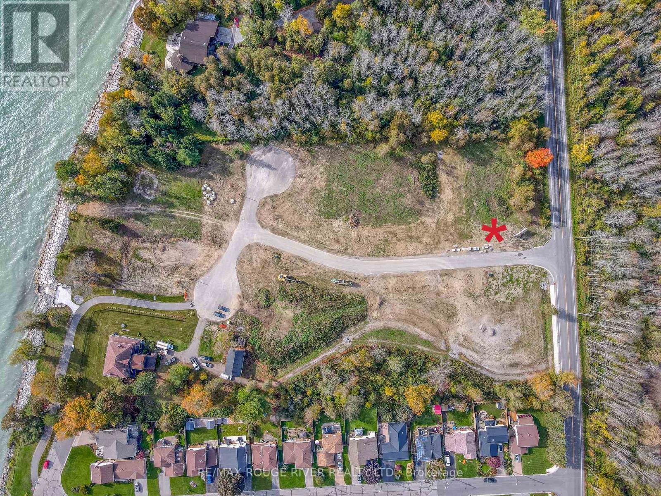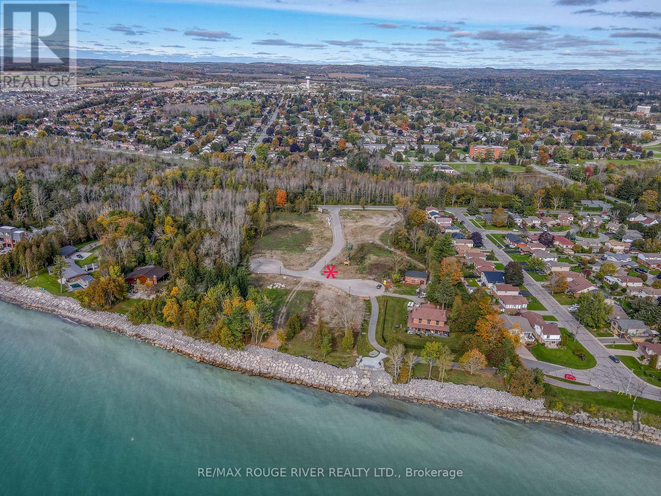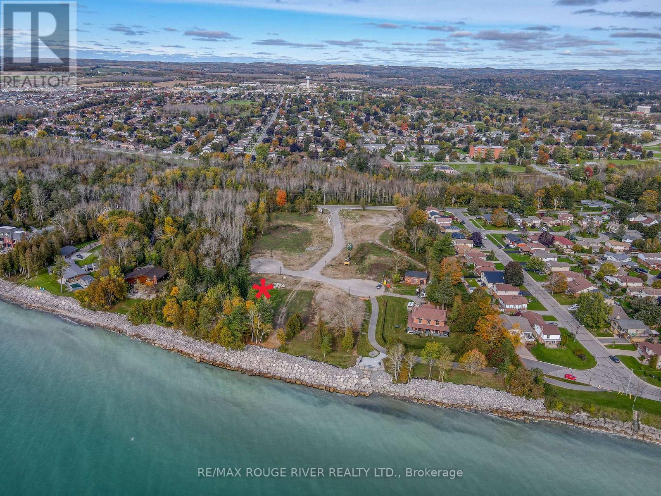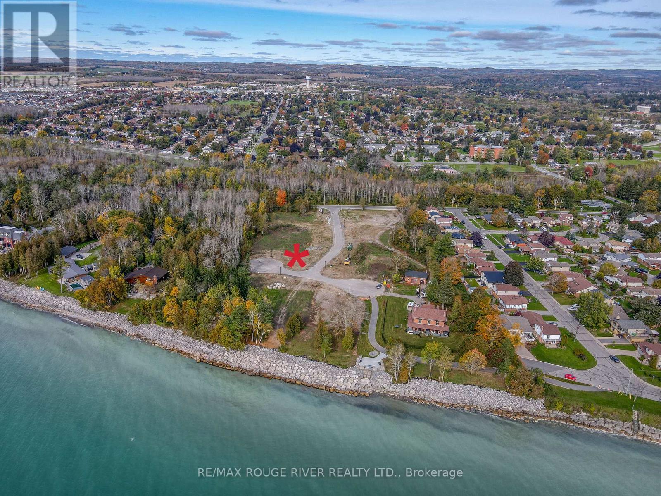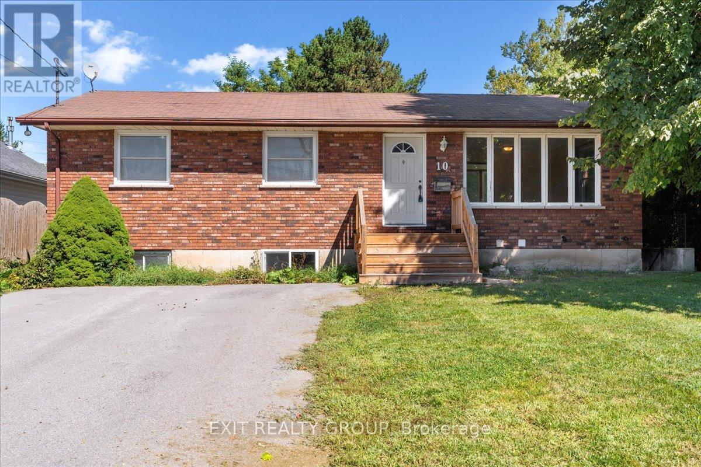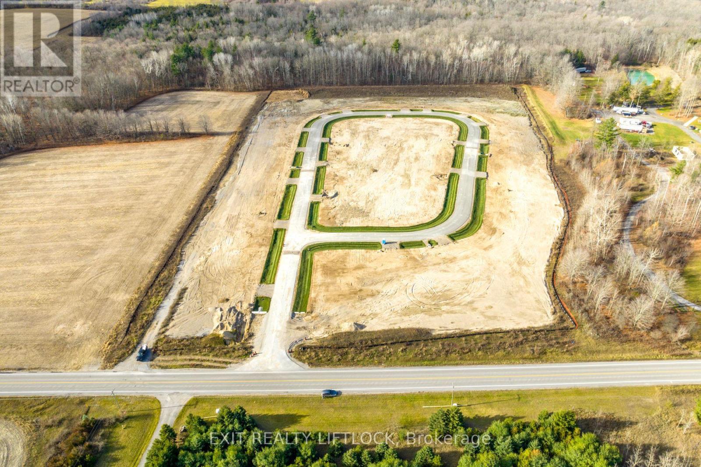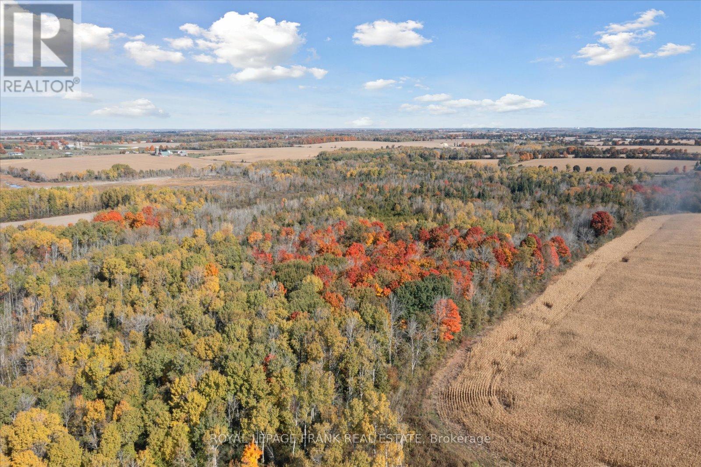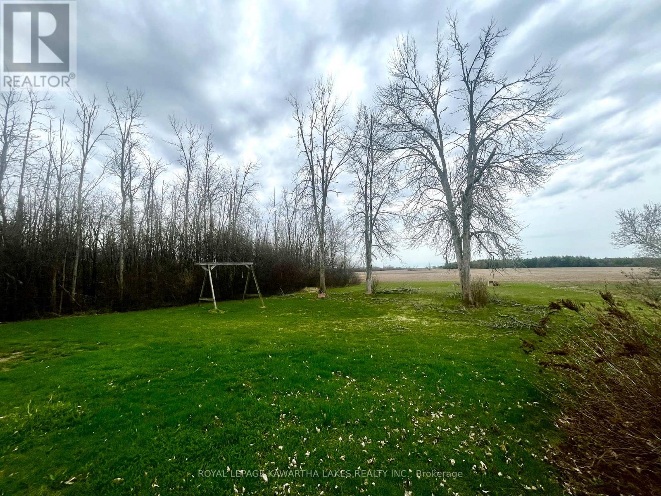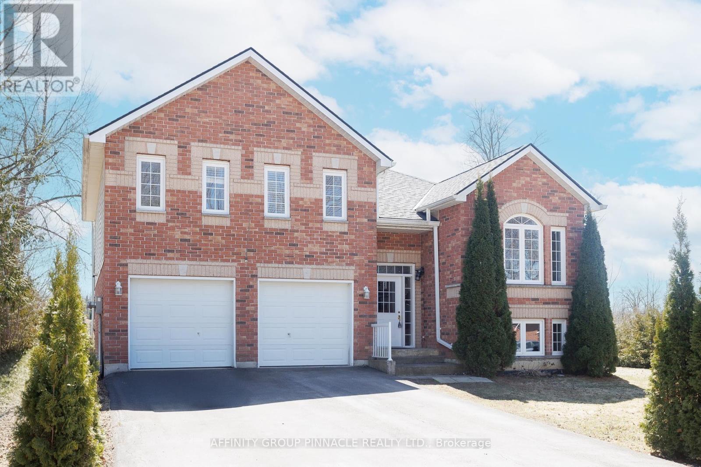204 Suzanne Mess Boulevard
Cobourg, Ontario
Stalwood Homes, one of Northumberland County's renowned Builders and Developers, is proposing to build the Maximus Estate model at 204 Suzanne Mess Blvd which is located at CEDAR SHORE; a unique enclave of singular, custom built executive homes. The Maximus Estate is a classic residence with a traditional centre hall plan. The home offers a formal dining room and a spacious living room that seamlessly connects to the well appointed kitchen. The kitchen with its island/counter is a chefs delight and is adjacent the laundry/mudroom area which is conveniently situated near the garage. The main floor also offers a practical four-piece bathroom adjacent to an office/den that could easily serve as a guest bedroom. Upstairs, you will discover three bedrooms, highlighted by a luxurious primary suite complete with a large walk-in closet and a five-piece en suite bathroom with the other two bedrooms sharing another four piece bathroom. This home transcends mere functionality; it stands as a retreat where elegance converges with comfort, offering a sanctuary for relaxation and joyful gatherings. Here, every day presents an opportunity to embrace a lifestyle rich in tranquility and limitless possibilities. If you're searching for a desirable lakeside neighbourhood, CEDAR SHORE is situated at the western boundary of the historic Town of Cobourg on the picturesque north shore of Lake Ontario. Located a short drive to Cobourg's Heritage District, vigorous downtown, magnificent library and Cobourg's renowned waterfront, CEDAR SHORE will, without a doubt become the address of choice for discerning Buyers searching for a rewarding home ownership experience. (id:61476)
198 Suzanne Mess Boulevard
Cobourg, Ontario
Stalwood Homes, one of Northumberland County's renowned Builders and Developers, is proposing to build the Vaughan Estate model at 198 Suzanne Mess Blvd., which is located at CEDAR SHORE; a unique enclave of singular, custom built executive homes. Timeless and traditional in its architectural design, the Vaughan Estate features a welcoming foyer, an expansive, formal dining room and a classic conservatory. The open concept gourmet kitchen leads to a stunning great room, perfect for family reunions and leisurely, informal entertaining. The main floor also provides a convenient two piece powder room, and the laundry/mudroom gives you easy access to the two car attached garage. Ascend the semi-circular staircase and discover a spacious lounge; a tranquil family retreat area, with access to a sweeping, crescent shaped balcony which offers a space to enjoy the sun. The private, primary bedroom with a large walk-in closet and a 5-piece ensuite; complete with a soaker tub, a vanity with double sinks and an elegant glassed in shower is simply extraordinary. The additional two bedrooms are thoughtfully designed to mirror each other and shares an appropriate, well appointed 4-piece bathroom. In short, when built, this residence will transcend mere housing, it will be a sanctuary where elegance and comfort intertwine to enhance your lifestyle. If you're searching for a desirable lakeside neighbourhood, CEDAR SHORE is situated at the western boundary of the historic Town of Cobourg on the picturesque north shore of Lake Ontario. Located a short drive to Cobourg's Heritage District, vigorous downtown, magnificent library and Cobourg's renowned waterfront, CEDAR SHORE will, without a doubt become the address of choice for discerning Buyers searching for a rewarding home ownership experience. (id:61476)
598 Osler Court
Cobourg, Ontario
Stalwood Homes, one of Northumberland Countys renowned Builders and Developers, is proposing to build the Lakeview Estate model at 598 Osler Court which is located at CEDAR SHORE; a unique enclave of singular, custom built executive homes. The Lakeview Estate is elegant in design and features a timeless layout that includes a formal living room and an inviting dining room. As you move through the space, you'll encounter the open-concept gourmet kitchen, and a wonderful family room, ideal for special gatherings and creating cherished memories. Next to the kitchens eating area, you'll find a convenient two-piece powder room, easily accessible from the attached two-car garage. On the second floor, the spacious primary bedroom features a walk-in closet and a luxurious five-piece ensuite bathroom, complete with a generous soaker tub, double vanity, and stylish glass shower. The additional bedrooms are thoughtfully designed to complement each other and share a well-appointed four-piece bathroom; the laundry facilities are conveniently located on this level. This residence transcends being merely a house; it serves as a sanctuary where elegance and comfort merge to enhance your daily life. Whether you're hosting lively gatherings or enjoying tranquil moments in peaceful surroundings, this magnificent residence provides the perfect setting for any occasion. Here, you're not just buying a home; you're adopting a lifestyle filled with beauty, serenity, and limitless enjoyment. If you're searching for a desirable lakeside neighbourhood, CEDAR SHORE is situated at the western boundary of the historic Town of Cobourg on the picturesque north shore of Lake Ontario. Located a short drive to Cobourg's Heritage District, vigorous downtown, magnificent library and Cobourg's renowned waterfront, CEDAR SHORE will, without a doubt become the address of choice for discerning Buyers searching for a rewarding home ownership experience. (id:61476)
625 Cedar Shore Trail
Cobourg, Ontario
Stalwood Homes, one of Northumberland County's renowned Builders and Developers, is proposing to build the Vaughan Estate model at 625 Cedar Shore Trail, which is located at CEDAR SHORE; a unique enclave of singular, custom built executive homes. Timeless and traditional in its architectural design, the Vaughan Estate features a welcoming foyer, an expansive, formal dining room and a classic conservatory. The open concept gourmet kitchen leads to a stunning great room, perfect for family reunions and leisurely, informal entertaining. The main floor also provides a convenient two piece powder room, and the laundry/mudroom gives you easy access to the two car attached garage. Ascend the semi-circular staircase and discover a spacious lounge; a tranquil family retreat area, with access to a sweeping, crescent shaped balcony which offers wonderful lake views. The private, primary bedroom with a large walk-in closet and a 5-piece ensuite; complete with a soaker tub, a vanity with double sinks and an elegant glassed in shower is simply extraordinary. The additional two bedrooms are thoughtfully designed to mirror each other and shares an appropriate, well appointed 4-piece bathroom. In short, when built, this residence will transcend mere housing, it will be a sanctuary where elegance and comfort intertwine to enhance your lifestyle. If you're searching for a desirable lakeside neighbourhood, CEDAR SHORE is situated at the western boundary of the historic Town of Cobourg on the picturesque north shore of Lake Ontario. Located a short drive to Cobourg's Heritage District, vigorous downtown, magnificent library and Cobourg's renowned waterfront, CEDAR SHORE will, without a doubt become the address of choice for discerning Buyers searching for a rewarding home ownership experience. (id:61476)
619 Cedar Shore Trail
Cobourg, Ontario
Stalwood Homes, one of Northumberland County's renowned Builders and Developers, is proposing to build the Beachwood Estate model at 619 Cedar Shore Trail, which is located at CEDAR SHORE; a unique enclave of singular, custom built executive homes. This home is a true masterpiece and captures the true essence of the quintessential "dream home". Enter the grand foyer and you'll be greeted by a spacious living room to your right which is complemented by a cozy den across from it. Proceed past the guest closet and elevator and you arrive at the great room, the heart of this splendid residence. This wonderful room, with its soaring ceiling exudes a bright, airy atmosphere and connects seamlessly with a the chef-inspired kitchen and the sun-drenched dining area, which flows effortlessly to the garden area. The main floor also includes an oversized mudroom with a two-piece bathroom and convenient access to the two-car garage. The second level features four bedrooms, including the primary suite. Each bedroom is equipped with a walk-in closet and en-suite bathroom. Upon entering the primary bedroom, you'll find a true retreat: step out onto your private terrace to enjoy the ever changing panoramic lake views, the generous walk-in closet is a much desired feature and the spa-like five-piece ensuite is designed for ultimate relaxation. If you're searching for a desirable lakeside neighbourhood, CEDAR SHORE is situated at the western boundary of the historic Town of Cobourg on the picturesque north shore of Lake Ontario. Located a short drive to Cobourg's Heritage District, vigorous downtown, magnificent library and Cobourg's renowned waterfront, CEDAR SHORE will, without a doubt become the address of choice for discerning Buyers searching for a rewarding home ownership experience. (id:61476)
620 Cedar Shore Trail
Cobourg, Ontario
Stalwood Homes, one of Northumberland County's renowned Builders and Developers, is proposing to build the Crestview Estate model at 620 Cedar Shore Trail which is located at CEDAR SHORE; a unique enclave of singular, custom built executive homes. The Crestview Estate is a palatial residence, offering features that Dream Homes are made of. As you enter through the large foyer, you are greeted by the expansive great room with vaulted ceilings and windows overlooking the courtyard. The main floor also features a private guest/in-law suite with a walk-in closet and a five-piece bathroom. As you proceed, you'll discover a wonderful chef-style kitchen , and dining in the adjacent, formal dining room will be a pleasant and easy task, while the ideally located great room will facilitate entertaining friends and hosting large family gatherings Additionally, the main floor offers a convenient mud-room with an optional dog wash area. And no palatial estate is without a second floor laundry room and an elevator to provide easy access to the upper level. The second floor offers three bedrooms, including a primary suite. All bedrooms include walk-in closets and ensuite bathrooms. Enter the primary bedroom and you'll be awed by your own private sanctuary, brimming with closet space and a 5 piece spa-like en-suite where your stresses melt away. If you're searching for a desirable lakeside neighbourhood, CEDAR SHORE is situated at the western boundary of the historic Town of Cobourg on the picturesque north shore of Lake Ontario. Located a short drive to Cobourg's Heritage District, vigorous downtown, magnificent library and Cobourg's renowned waterfront, CEDAR SHORE will, without a doubt become the address of choice for discerning Buyers searching for a rewarding home ownership experience. (id:61476)
207 Suzanne Mess Boulevard
Cobourg, Ontario
Stalwood Homes, one of Northumberland County's renowned Builders and Developers, is proposing to build the Newport Estate model at 207 Suzanne Mess Blvd. which is located at CEDAR SHORE; a unique enclave of singular, custom built executive homes. The Newport Estate is a Georgian-style residence showcasing a classic center hall floor plan, with approximately 2600 sq/ ft of luxurious space. The judiciously designed main floor includes a separate study and a convenient 2 pc washroom alongside a large, welcoming entryway. The expansive living and dining areas are adjacent to the well appointed kitchen and ideal for formal entertaining and large family gatherings. The open-concept kitchen and family room feature a large breakfast area, a generous kitchen island and are perfect for easy entertaining. You will find the laundry facilities and a mudroom ideally positioned to seamlessly connect to the double car garage, facilitating hassle-free grocery transport. Upstairs, you are greeted by the spacious primary bedroom with a large walk-in closet that leads to a five-piece ensuite. The second floor also contains another four-piece bathroom along with three additional bright bedrooms, offering ample accommodation for family and guests. If you're searching for a desirable lakeside neighbourhood, CEDAR SHORE is situated at the western boundary of the historic Town of Cobourg on the picturesque north shore of Lake Ontario. Located a short drive to Cobourg's Heritage District, vigorous downtown, magnificent library and Cobourg's renowned waterfront, CEDAR SHORE will, without a doubt become the address of choice for discerning Buyers searching for a rewarding home ownership experience. (id:61476)
5422 Winfield Drive
Port Hope, Ontario
PURCHASE PRICE INCLUDES HST ! This half acre lot in Bauer Estates executive home rural subdivision near Port Hope is the ideal spot to build your dream home or retire to the country home. Enjoy the stars in the dark sky and the sounds of the frogs and crickets at night. Located 15 minutes north of Port Hope, 15 minutes west to Newcastle, 20 minutes south of Peterborough, and only 13 minutes to the Hwy 407/Hwy 115 interchange, it is easily accessible country living. Natural gas is available on the street. Model Home available to view on site - two custom homes in the subdivision are completed by Battaglia homes and one other custom build is underway. Build your own design or have luxury home builder Battaglia Homes price your dream home. Live where you play on the Ganaraska forest trails or enjoy the Cobourg Beach on Lake Ontario in the summer. Brimacombe ski hill is 13 minutes away in Kirby. Architectural controls are in place to protect your investment however there is no time restriction on building. Its 34 minutes to the Oshawa go station. The lot has western exposure at the back of the house looking over farm fields and there are paved roads to the door. (id:61476)
103 Lakehurst Street
Brighton, Ontario
Peaceful Living Lakeside Welcome to 103 Lakehurst St in picturesque Brighton. This truly unique and one of a kind home is the type of residence that comes around once in a lifetime. Located on a quiet cul-de-sac just outside the Presquile Park entrance, this stunning 2 story home features a modern open concept with beautiful finishes. Custom kitchen with large island, enhanced by its gleaming granite counters, under-mount sink, breakfast bar, pendant lighting and stainless steel appliances. The principle suite features a bold lake view, walk-in closet with laundry and a well appointed ensuite that offers the spa experience, right in your own home. Making the most of the spectacular views, the main living areas, (inside and out), are located on the second story. The outdoor verandas, showcase lighted glass railings and ample space for entertaining. The beautiful staircase, with wood railings and glass inserts, transitions you to the main floor, which features a music/living room, 3 additional bedrooms, 1 four piece bath, 1 powder room, garage access, and large, beautifully finished laundry room which is home to a built-in Murphy Bed for your guests, (bed is negotiable; seller will remove if not desired by purchaser). The grand foyer has gleaming tile, in a large scale, filing the space with a clean and airy feel. This home is artful functionality, with beautiful lines and offers picture perfect living. Equipped with Generac connection, your home will run smoothly, even during the longest power outage. The large drive area can easily accommodate a detached shop or garage, (roughed in wiring already laid). Additionally, the maintenance free exterior is a combination of stone, concrete board siding and metal roofing. The gardens are tastefully styled with a mix of grasses, shrubbery and perennials, set in a bed or river rock, with ample mating underneath to keep it maintenance free for many years. This home is the luxury lakeside living youve been waiting for. (id:61476)
Lot 2 Suzanne Mess Boulevard
Cobourg, Ontario
LOT 2 Suzanne Mess Blvd is a wonderful building lot sited in the prestigious lakeside neighborhood of "Cedar Shore". Located At The Western Boundary Of The Town Of Cobourg, On The Picturesque, North Shore Of Lake Ontario; The site is A Short Drive To Cobourg's Renowned Waterfront With: The Majestic Victoria Park, Marina, Sandy Beach & Boardwalk. If You're Searching For A Unique Lot To Build Your "Dream Home", LOT 2 Suzanne Mess Blvd Is For You. (id:61476)
Lot 11 Osler Court
Cobourg, Ontario
LOT 11 Osler Court is a wonderful building lot sited in the prestigious lakeside neighborhood of "Cedar Shore". Located At The Western Boundary Of The Town Of Cobourg, On The Picturesque, North Shore Of Lake Ontario; The site is A Short Drive To Cobourg's Renowned Waterfront With: The Majestic Victoria Park, Marina, Sandy Beach & Boardwalk. If You're Searching For A Unique Lot To Build Your "Dream Home", LOT 11 Osler Court Is For You. (id:61476)
Lot 7 Cedar Shore Trail
Cobourg, Ontario
LOT 7 Cedar Shore Trail is a wonderful building lot sited in the prestigious lakeside neighborhood of "Cedar Shore". Located At The Western Boundary Of The Town Of Cobourg, On The Picturesque, North Shore Of Lake Ontario; The site is A Short Drive To Cobourg's Renowned Waterfront With: The Majestic Victoria Park, Marina, Sandy Beach & Boardwalk. If You're Searching For A Unique Lot To Build Your "Dream Home", LOT 7 Cedar Shore Drive Is For You. (id:61476)
Lot 4 Cedar Shore Trail
Cobourg, Ontario
LOT 4 Cedar Shore Trail is a wonderful building lot sited in the prestigious lakeside neighborhood of "Cedar Shore". Located At The Western Boundary Of The Town Of Cobourg, On The Picturesque, North Shore Of Lake Ontario; The site is A Short Drive To Cobourg's Renowned Waterfront With: The Majestic Victoria Park, Marina, Sandy Beach & Boardwalk. If You're Searching For A Unique Lot To Build Your "Dream Home", LOT 4 Cedar Shore Drive Is For You. (id:61476)
10 Croft Street
Port Hope, Ontario
This spacious home in a sought-after Port Hope location offers incredible potential for those looking to make it their own. With a bright, open-concept main floor and a versatile lower level, the possibilities are endless for families, multi-generational living, or investment. The main floor features a spacious living room filled with natural light from a large front window, a functional kitchen with plenty of counter space and built-in appliances, and a convenient laundry area. Three good-sized bedrooms and a full bathroom with a skylight complete the layout.The lower level expands your options with a large rec room equipped with a kitchenette, a private office, two additional bedrooms, and another full bathroom. Whether you're looking to create a space for extended family or a rental unit, this level offers the flexibility you need. Outside, the generously sized backyard includes a tiered deck and mature landscaping perfect for creating your own outdoor retreat. Conveniently located close to schools, amenities, and just minutes from Highway 401, this property is ideal for buyers ready to roll up their sleeves and unlock its full potential. Motivated seller offering quick possession - bring your vision and make this home your own! Schedule a showing today! (id:61476)
Lot 11 Winfield Drive
Port Hope, Ontario
.56 acre lot in the luxurious "Bauer Estates" development. Already 85% SOLD! This 20 lot executive home subdivision is the perfect mix of country living and big city convenience. Architectural controls enhance uniformity and there is no required time frame for building. Simply choose your lot and work with Battaglia Homes or a builder of your choice in designing your custom dream home. Lot sizes vary from .5 acres to 2.6 acres. Easy access to the 401, 115 and 407 ETR make for the perfect location. Only a short commute to the GTA. Enjoy shopping and dining in the close by towns of Port Hope (15 mins) and Newcastle (15 mins). Ski at Brimacombe in the winter months and explore parks and Lake Ontario in the summer. (id:61476)
Lot 15 Winfield Drive
Port Hope, Ontario
.6 acre lot in the luxurious "Bauer Estates" development. Already 85% SOLD! This 20 lot executive home subdivision is the perfect mix of country living and big city convenience. Architectural controls enhance uniformity and there is no required time frame for building. Simply choose your lot and work with Battaglia Homes or a builder of your choice in designing your custom dream home. Lot sizes vary from .5 acres to 2.6 acres. Easy access to the 401, 115 and 407 ETR make for the perfect location. Only a short commute to the GTA. Enjoy shopping and dining in the close by towns of Port Hope (15 mins) and Newcastle (15 mins). Ski at Brimacombe in the winter months and explore parks and Lake Ontario in the summer. (id:61476)
Pt Lt 7 Con 6 Brock
Brock, Ontario
Amazing opportunity to add 30 forested acres just west of Sunderland to your portfolio. This property is a peaceful getaway just an hour from Toronto. A stream cuts across the north-east corner, mixed forest throughout, and approximately 4 acres outside of conservation regulation at the south-west corner. Access the property by a registered easement. Buyers to do their own due diligence to ensure that this vacant land fits their needs and requirements. Wildlife photos were taken by a trail camera on the property. (id:61476)
20 The Pines Lane
Brock, Ontario
Looking for the perfect opportunity to live in a highly sought-after area? Welcome to 20 The Pines Your Dream Country Retreat Awaits! Look no further! Nestled in a serene, tree-lined country setting, this spacious 3-bedroom, 3-bathroom home offers the ideal blend of privacy, comfort, and convenience.Step inside to an open-concept living and dining area, flooded with natural light through large picture windows that bring the outdoors in. The eat-in kitchen features a walkout to the backyard perfect for seamless indoor-outdoor living.The main floor boasts three generously sized bedrooms, including a primary suite complete with a private ensuite and walk out to an enclosed hot tub area, creating your own spa-like oasis.The fully finished lower level offers a cozy rec room with a fireplace, a bar for entertaining, a full bathroom, and a laundry room. Additional perks include interior access to the double-car garage and a separate entrance from the driveway, ideal for guests or a potential in-law suite. Step outside and fall in love with the spectacular backyard, an entertainer's dream featuring an in-ground pool, hot tub, and ample space for sports, relaxation, and family gatherings. Bonus outbuildings provide extra storage space. Located just steps from town and a short drive to Port Perry, Uxbridge, and the Kawartha Lakes, this home offers the perfect blend of rural charm and urban convenience. Don't miss this opportunity to make 20 The Pines your forever home today! (id:61476)
265 Cameron Street E
Brock, Ontario
Charming bungalow on a spacious lot in Cannington. Set on 0.61 acres, this inviting home offers comfort, space, and great outdoor living! The main floor features a welcoming foyer, a kitchen combined with dining area and a walkout to the backyard, a sunken living room with a second walkout, three bedrooms, and a 4 piece bath. The partially finished lower level ads bonus living space with a rec room, an additional bedroom, utility room with laundry, and a storage room. Outside, enjoy a large driveway, an above ground pool, a spacious deck for entertaining, and a generous yard with room to play, garden or relax. A great opportunity to enjoy small town living with plenty of space! (id:61476)
88 Simcoe Street
Brock, Ontario
Welcome to 88 Simcoe Street a standout direct waterfront home in the heart of Beaverton. This well-maintained 3-bed, 3-bath property offers front-row views of the harbour & yacht club, and direct access to Lake Simcoe. Inside, you'll find an updated kitchen, renovated bathrooms, a bright dining area overlooking the water, and a finished basement with plenty of space to spread out. Step outside to a generous back deck ideal for morning coffee, evening sunsets, or simply watching the harbour come alive all summer long. On full municipal services and just steps to the splash pad, beach, parks, and main boat launch. Directly across from the fairgrounds and community centre, with walking trails, curling, hockey, and year-round local events right at your doorstep. A solid, stylish home that perfectly blends waterfront living with true community connection. Clean, current, and move-in ready - this one is a rare gem! Many Updates - Including Furnace & AC (2020), Roof (2020), Updated Siding & Fascia, Owned Hot Water Tank (January 2025), Gas Fireplace (2019), New Kitchen, Updated Bathrooms, Finished Basement (id:61476)
B680 & B682 Concession 2 Road
Brock, Ontario
Unique Opportunity With This Property With Two Homes Set on a Serene Almost 4 Acres on a Quiet Concession Road, Just Outside of Town.Two Homes on This Property Each With Their Own Septic. One Home Offering 2 Large Bedrooms, a 3 Piece Washroom and Large Open Concept Living Room & Dining Room with Multiple Walkouts to Decks. The Other Home Offers 3 Bedrooms, Large Living Room, Good Sized Dining Room, and Eat-in Kitchen. Renovations needed.Outbuildings Include: Two Sheds (One Heated) and a Shipping Container For All of Your Storage Needs.This is a Great Project For Someone With Vision! Multi Family Property, Income Property, Renovate, Re-Build. The Possibilities are Endless! Come Experience Living in the Up-and-Coming Town of Beaverton, Close to All Amenities, Lake Simcoe, Dining, Parks, Schools, and the Harbour. 1 Hour to the GTA. (id:61476)
1705 Brock Concession 7
Brock, Ontario
Serene and peaceful location backing to farmland, 3 bedroom , 2 storey, board and batten farmhouse ; updated/refreshed kitchen with apron sink, large walk-in pantry and centre island-open to dining area with wood stove; bright, airy living room with multiple windows; updated wide vinyl plank like flooring through main and second floor of house(except washroom); bedrooms complete with good sized windows and closets; family-sized bath with double sinks & separate tub and shower; basement has freshly painted walls and concrete floor; laundry area with access to back yard. 36' x 40' metal clad workshop on concrete pad for all your toys and hobbies! (id:61476)
36 Ball Avenue E
Brock, Ontario
Welcome to 36 Ball Avenue East! This newly renovated, spacious 3+1 bedroom, 3 bathroom home features an open concept main floor with a brand new kitchen including modern appliances, perfect for all of your entertaining needs. The primary suite has a 4 piece ensuite and walk-in closet for ultimate comfort and space. The fully finished basement offer incredible versatility, featuring a second kitchen, new laundry room, family room, potential additional bedroom space, and a 3 piece bathroom - ideal for extended family or guests. This beautiful home sits on a spacious lot which provides a great space for entertaining or head to the Community Water Access park with a dock, perfect for fishing or swimming. Also take advantage of the direct walking access to Lock 38-Talbot which is a part of the Trent Severn Waterway. Located nearby is the Western Trent Golf Club or Fair Havens Camp & Conference which is within walking distance! Only 10 minutes to Beaverton, 30 minutes to Orillia & 1.5 hrs to the GTA. (id:61476)
24 Mclennans Bch Road
Brock, Ontario
Enjoy sunsets from this west-facing Lake Simcoe home, on a quiet dead-end street in a sought-after neighbourhood. This bright two-storey residence is designed for effortless entertaining, with principal rooms overlooking the lake and a spacious eating Cameo kitchen featuring granite countertops, stainless steel appliances, a centre island, and walkout access to a composite Trex deck with plexiglass railing. Oak hardwood floors flow through the dining and living rooms, highlighted by a three-way gas fireplace. A sunroom with a bay window, main-floor powder room, and a generous primary suite complete this level. The primary bedroom boasts vaulted ceilings, a three-piece ensuite with a porcelain walk-in shower and stone vanity, plus a convenient walkthrough laundry and storage area. Upstairs, vaulted ceilings overlook the living room and lake, leading to two spacious, tastefully designed bedrooms, each with double closets and broadloom carpeting, and a four-piece bathroom. The finished walkout lower level is an entertainers retreat: a soundproof theatre room with plush broadloom and pot lights; an office with natural light; a three-piece bathroom; and an ample-sized bedroom. The family room offers water views, custom sealed high-density laminate flooring, a large bay window, and French doors opening to a shaded interlock patio framed by manicured gardens, armour stone accents, and privacy hedges. Outdoors, enjoy a fire pit, dock in box with a party platform, and a custom steel breakwall along the shore - all monitored by front and back security cameras. Additional highlights include custom blinds and pot lights throughout, major additions and renovations completed 13 years ago, a detached insulated 3420 garage with a boat storage bump out, and 13-year-old long-life architectural shingles. With natural gas, municipal services, high-speed internet, minutes to all amenities, and just one hour to the GTA, this waterfront home is ready for you to make summer memories! (id:61476)







