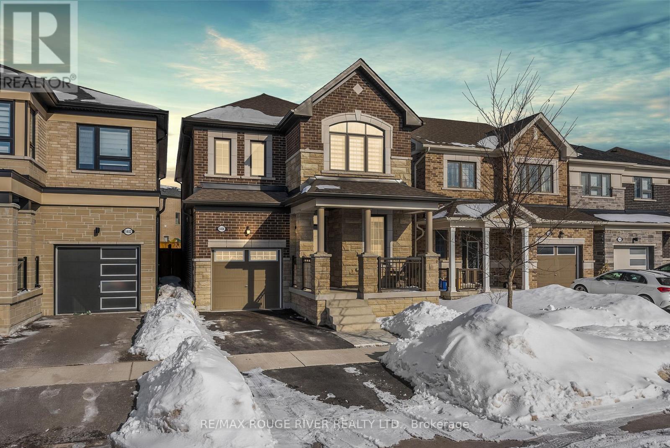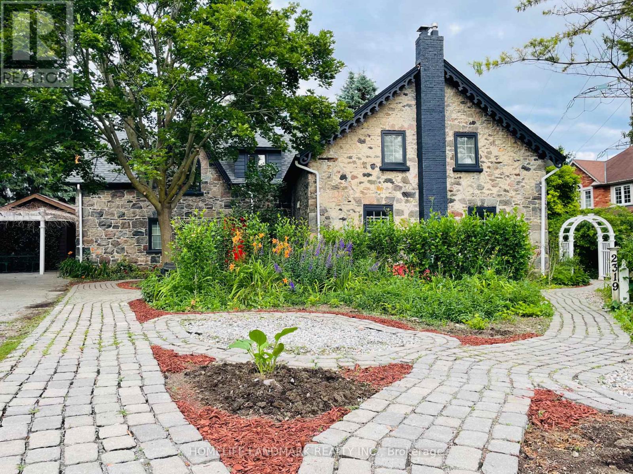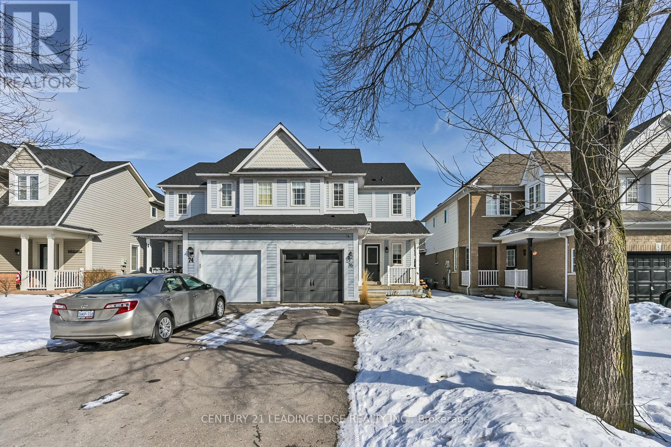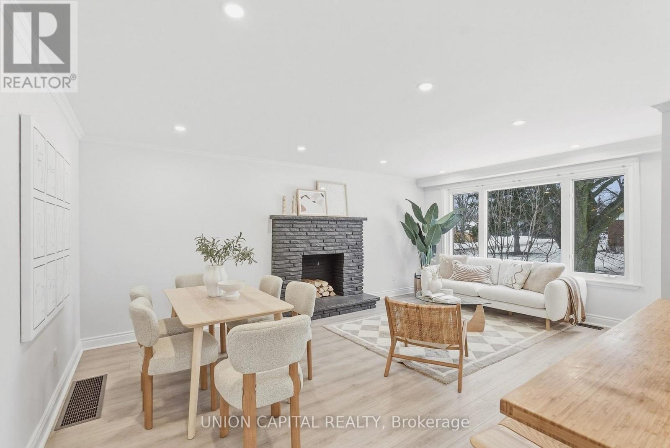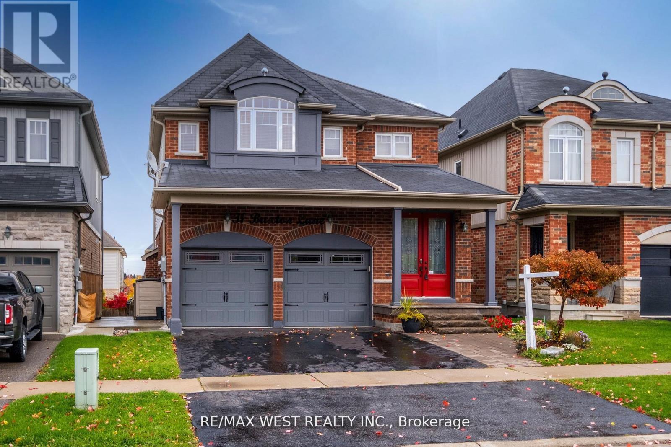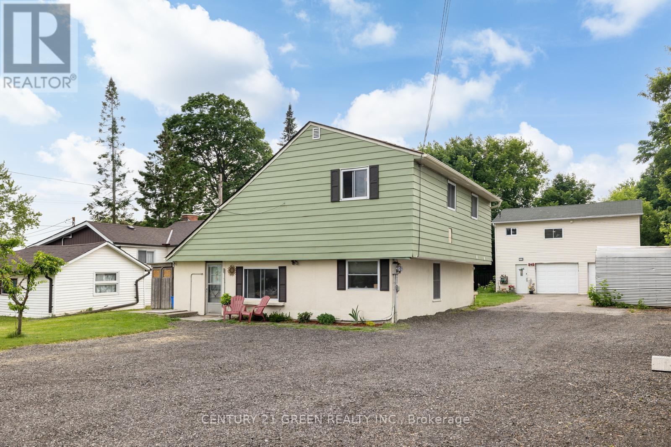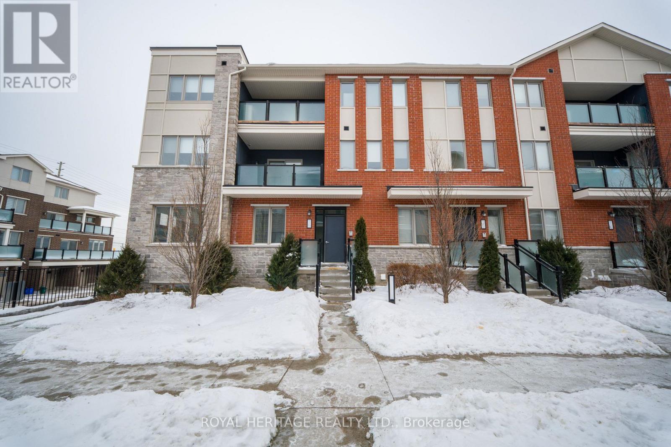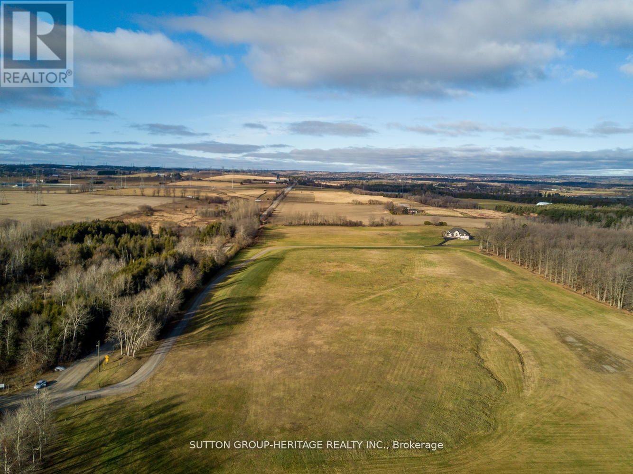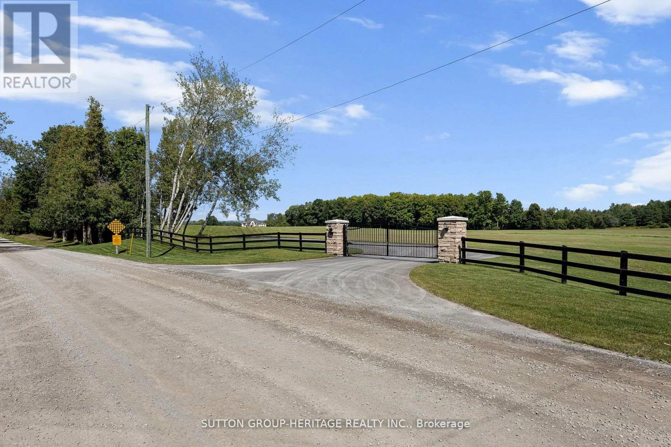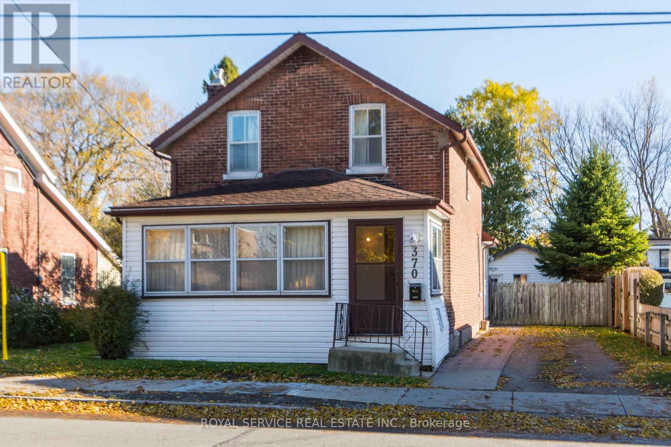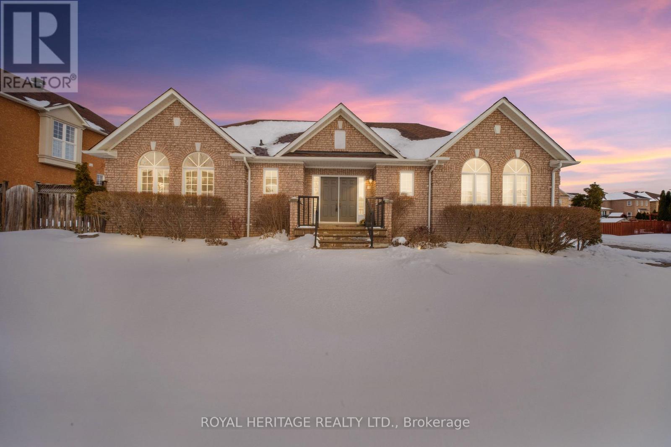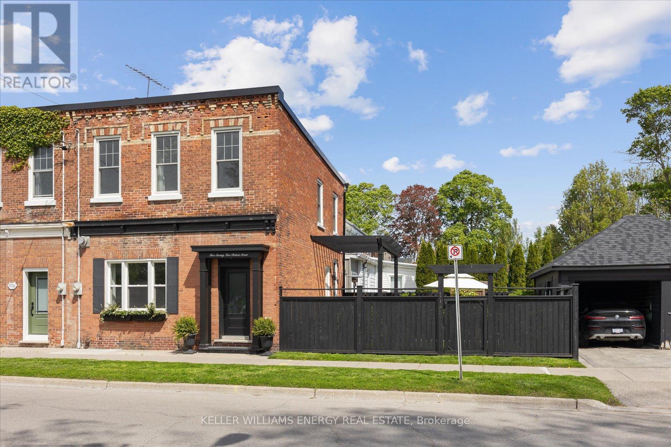1404 Stillmeadow Lane
Pickering, Ontario
Opportunity Is Knocking - A Home Thoughtfully Upgraded, Functional, and Unbeatable in Charm In This Family Oriented Neighborhood | Once You Step Inside, You Will Feel The Openness From The Large Windows Throughout and High Ceilings | Beautiful and Timeless Hardwood Flooring Throughout The Main Floor Along With Updated Light Fixtures | The Heart Of The Home Is The Contemporary Kitchen: Quartz Countertop, Stainless Steel Appliances, Custom Backsplash, Undermount Sink, Potlights, Pantry, Upgraded Hardware, Large Island & Breakfast Bar, and Walk-Out To A Fenced Backyard | Open Concept Layout, Perfect For Entertainment | Formal Dining Room | Den Is Currently Being Used As A Tranquil Reading Space Filled With Plants - Easily Used For All Different Needs Such As A Home Office, Playroom, Creative Studio- Tons Of Flexibility | Primary Ensuite Features A 3Pc Ensuite With Upgraded Glass Shower & Walk-In Closet | Remaining Three Bedrooms Are Super Spacious With Plenty Of Closet Space With One Of Them Having Vaulted Ceilings | Both Bathrooms On Second Floor Feature Quartz Countertop | Laundry Room Conveniently Located On The Second Floor - No Need To Lug Laundry Baskets Anywhere | As You Look Outside Your Home - You Will Appreciate The Advantage Of No Neighbors Directly Across, It Feels Open, Pleasant, and Airy | The Whole Home Has A Sense Of Calm and Peace As You Walk Through | The Home Itself Will Win You Over and Being In One Of The Most Desired Locations Will Be The Perfect Cherry - Parks, Hiking Trails, Ten Minute Drive To Golf, Two Minutes to Highway 407 | Large Community Centre Being Built Just Minutes Away, A Real Community. (id:61476)
2319 Wildwood Crescent
Pickering, Ontario
A Unique Heritage Stonehouse on a Big 144' Frontage Lot near Pickering Town Center; Full House Exterior Built with 2 Feet Thick Beautiful Raw Crystal Stones; Gothic Revival Architectural Style; A Serene Retreat Paradise with a Heavenly Perennial Garden. Existing 2 Legal Units above the Ground; North Wing Master Unit Offering 1 Master Bedroom, 1 Washroom and 1 Kitchen, Currently Tenanted; South Main Unit Offering 6 Bedrooms, 2 Washrooms and 1 Kitchen, Currently Owner & Renters Occupied; 2 Units Total Monthly Income $6850. Plus A Detached Garage, Used as Yoga Studio by the Owner Previously with 12+ Parking. Building Expansion Also Permitted by Heritage Committee. A Good Choice Whether to Use the Whole Property as a Single Family Dwelling with a Master Unit, or One Unit for Living and the Other for Rental Income, and with a Studio for Home Business, or Building and Converting into Your Dream Mansion Home. Sold As It Is. (id:61476)
76 Regatta Crescent
Whitby, Ontario
Welcome to this charming 3-bedroom, 3-bathroom home in the desirable Whitby Shores community. This bright and functional open-concept layout is designed for comfortable everyday living. The sun-filled main floor features large windows that flood the space with natural light, creating a warm and inviting atmosphere. The family-sized kitchen boasts tile flooring, ample cabinet space, and generous counter space is perfect for meal prep and entertaining. The spacious dining area overlooks the backyard and offers a walkout to a private, fully fenced yard, ideal for summer barbecues and outdoor relaxation. Upstairs, retreat to the spacious primary suite complete with plush broadloom, a 4-piece ensuite, and a generously sized walk-in closet. Two additional bedrooms and a full main bathroom complete the upper level. The unfinished basement includes a laundry area and offers endless potential to customize to your needs. Ideally located just a short walk to parks, Iroquois Beach, and the Whitby Harbour waterfront. Schools, hospital, shopping, and everyday amenities are all conveniently nearby. A fantastic opportunity for first-time home buyers, downsizer's, or anyone looking to enjoy the lifestyle that Whitby Shores has to offer! (id:61476)
144 Clements Road E
Ajax, Ontario
The Investment Property You've Been Waiting For!! Beautifully Updated Bungalow Plus A **LEGAL FINISHED BASEMENT APARTMENT** This Rare Gem On A 50FT Wide Lot Is Ideal For First Time Home Buyers, Growing Families, Investors & Downsizers Looking For Space & MORTGAGE HELPER (This Basement Apartment Offers EXCELLENT INCOME Potential Of $2000 Per Month In Rental Income). The Basement Comes With TWO ADDITIONAL BEDROOMS, 4PC Bathroom, Its Own SEPARATE ENTRANCE + SEPARATE HYDRO METERS + SEPARATE LAUNDRY, Egress Windows, A Modern Kitchen W/Quartz Counters, Glass Subway Tile Backsplash, S/S Appls & Shaker Cabinets, Brand New Laminate Floors, Smooth Ceilings & Pot Lights. This Is A Great Mortgage Helper, Home Business Or Ideal For Extended Family! The Main Floor Features 3 Spacious Bedrooms, Upgraded 4PC Bathroom, Brand New Laminate Floors With Fresh Neutral Paint & Pot Lights, An Updated Kitchen With Quartz Counters, Classic Subway Tiled Backsplash, S/S Appliances, A Beautiful Wood Topped Centre Island For Casual Dining. Open Concept Living, Dining and Kitchen Make Entertaining & Hosting A Breeze. Situated In High Demand Ajax By The Lake, Steps To Schools (A Quick Walk To Southwood Park, A Dual Track French Immersion/English School), Kinsmen Park, Scenic Waterfront Trails (4 mins) For Strolls/Bike Rides, Shopping Hospital, Quick Access To 401, 407, GO Train (6 mins) Access For Commuters. TURN KEY HOME, BUILT IN RENTAL FLEXIBILITY - Live In One, Rent The Legal Basement OR Rent Out Both! (id:61476)
31 Buxton Lane
Clarington, Ontario
The House You Have Been Waiting For! Step Inside This Tastefully Renovated 4 Bedroom 4 Bathroom Home Loaded With Tons Of Upgrades Throughout. This Home Features An Open Concept Main Floor Consisting of Hardwood Flooring Throughout, Gourmet Size Kitchen With Granite Countertops, Gas Fireplace With Stone Mantel In Great Room, And Coffered Ceiling In Dining Room, Which Is Perfect For Hosting Family Celebrations! Walkout From Kitchen To Massive 26x10 Deck Includes Gas Line Hookup. Head Upstairs With Custom 2nd Floor Staircase Leading To 4 Generous Size Bedrooms With Newer Flooring Throughout. Primary Bedroom Features A W/I Closet & Ensuite With Custom O/Sized Glass Shower & Jacuzzi Tub. Fully Finished Basement Has Easy Potential For In-law Suite With Private Walkout to Backyard, Additional Bathroom And Custom Wetbar. Enjoy The Outdoors In Your Private Backyard With Tiered Veg Garden And Custom Landscaping Along Pathway Towards The Backyard! (id:61476)
3012 Courtice Road
Clarington, Ontario
Exceptional opportunity for investors and renovators! Solidly-built 3-bedroom, 2 bath detached bungalow with an accessory apartment in a desirable Courtice neighbourhood, perfectly positioned on a quiet street. This property offers great renovation potential and strong value-add upside with thoughtful improvements. Featuring a bright main level layout with generous living spaces, original finishes ready for updating, and expansive parking. Outside, the extra-long driveway accommodates up to 10+ vehicles, ideal for contractors, hobbyists, or multi-vehicle families. The fully fenced yard presents room for outdoor living, landscaping enhancements, or future expansion. Located close to schools, parks, shopping, transit access, and major commuter routes - this is a rare chance to put your vision to work in a thriving community with strong demand for quality turnkey homes and income-producing properties. Prime value-add pick for investors, renovators, or first-time buyers ready to customize and increase equity. Property includes an accessory apartment currently generating $2,150/month with an excellent A+++ tenant willing to stay, or vacant possession available upon request. Buyer to conduct their own due diligence regarding retrofit status and future use. (id:61476)
512 - 1148 Dragonfly Avenue
Pickering, Ontario
Welcome to this Bright / Spacious End-Unit Townhouse beautifully maintained offering a large kitchen with extra cabinetry and breakfast bar, walk-out to private 11' x 10'.This open concept floor plan with 9 foot ceilings is ideal for entertaining, with an abundance of natural light throughout. The main floor features a spacious primary bedroom with a 3-piece ensuite, a second bedroom, convenient main-floor laundry, and an additional 4-piece bathroom. The lower level offers a third bedroom complete with a 4-piece ensuite, providing excellent privacy for guests or family members. Additional highlights include a spacious built-in garage.This bright and spacious home is thoughtfully designed for comfort, convenience, and modern living. Minutes from grocery stores, shopping centers, 401, 407, 412 and GO transit, offering an easy commute to Downtown. Great family neighborhood with newer schools and community Center. You won't be disappointed. Book today. (id:61476)
2100 Taunton Road
Clarington, Ontario
Opportunity Is Knocking! Country Estate 41 Acres With Approximately 7,000 Sq.Ft. Finished Executive Bungalow. Business Opportunity With Approved Zoning For Driving Range, Mini Golf + 2,400 Sq.Ft. ProShop/Restaurant. Home Features Open Concept Design With 12' & 14' Ceilings In Great Room And Dining Room. Gourmet Kitchen, 16' Granite Counter-Tops, Stainless Steel Appliances. 6 Bedrooms And 6 Bathrooms. Frontage On Taunton Road 30 Acres Is For Driving Range (View Attachments For Site Plan). Seller has detailed plans for Driving Range and Restaurant Business for the property. Next to Ramps for Hwy 418. Ideal Investment to Live and Operate a profitable business in a prime Location. Gated Entry. Town would also consider Cricket Fields. (id:61476)
2100 Taunton Road
Clarington, Ontario
Country Estate Property With Executive Style Bungalow Approximately 7,000 Sq.Ft. Finished. Walkout Basement Features Open Concept Great Room, Dining Room With 12' & 14' Ceilings, Gourmet Kitchen, 16' Granite Counter-Tops, Stainless Steel Appliances. Master Retreat With 5pc Ensuite. Spacious Bedroom With Ample Closets And Lots Of Natural Light. 2nd Kitchen With Maid/In-Law Quarters. 6 Bedrooms, 6 Bath Home. Great For Large Family! View Attachments For Site Plan. View Virtual Tour. Extras:41 Acres Zoned For Driving Range, Mini Golf & Restaurant. Close To Ramps For Hwy 418. Ideal Investment To Live And Operate A Profitable Business In Excellent Location. Possible Future Estate Home Development. Gated Entry. Town would also consider Cricket Fields. (id:61476)
370 Division Street
Cobourg, Ontario
Located in a wonderful, central location just a short walk to downtown Cobourg & all surrounding amenities. This 1896 brick home set on nice deep lot is fully fenced and is so much larger than it looks! Offering large principal rooms and some beautiful original wood floors and trim. The detached workshop would make the renovation project much easier to complete and offers lots of storage space and or a garage. (id:61476)
86 Root Crescent
Ajax, Ontario
Immaculate Tormina Brick bungalow with many upgrades on a quiet corner lot in an exceptionally convenient location close to amenities and schools. Original owner has kept every corner of this home in pristine condition, repairing & improving consistently. Some notable improvements include an updated furnace and air conditioner, updated roof shingles, updated garage door, Hardwood throughout mainfloor, professional front and back interlock stone landscaping and a partially finished basement with guest room and private 3-pc bath. Mainfloor laundry & inside garage access. 5 min walk to Woodcock Park, 3 min walk to transit, and short walking distance to both elementary and secondary schools. This home has approximately 1597sqft of total finished living space with additional unfinished basement room to grow. (id:61476)
272 Ridout Street
Port Hope, Ontario
Heritage Elegance Meets Modern Refinement in the Heart of Port Hope. Built in 1870 and fully restored with impeccable attention to detail, this distinguished red brick residence is a rare offering in the historic Old English Town of Port Hope. Nestled among mature trees and just a short stroll from the boutiques, cafes, and charm of downtown, it offers both timeless appeal and everyday convenience. Inside, 10-foot ceilings, original high baseboards and casings, and oversized south-facing windows preserve the homes historic character, while luxurious finishes provide modern sophistication. The open-concept living and dining area features a classic fireplace and flows effortlessly into a custom kitchen with quartz countertops, a striking black herringbone marble backsplash, centre island, and drawer-in-drawer cabinetry designed for seamless organization. Upstairs, natural light pours into three spacious bedrooms. The spa-inspired main bathroom is a true retreat, complete with heated floors, an oversized custom glass shower and herringbone marble tile, rainfall head, and a Toto Washlet for added comfort. Every modern detail has been carefully considered - smart switches and outlets, updated plumbing to the main hookup, and new electrical in the kitchen and baths ensure effortless day-to-day living. Step outside into a beautifully landscaped backyard sanctuary. A generous deck is perfect for barbecuing and entertaining, while mature hydrangeas and spotlighted trees create an enchanting atmosphere at night. Whether hosting guests or enjoying a quiet morning with the birdsong, the outdoor space feels both intimate and expansive. Fully renovated since 2020, this home masterfully blends the soul of a century home with the design, technology, and comfort of today. For a full list of premium upgrades and thoughtful features, please refer to the detailed feature sheet. (id:61476)


