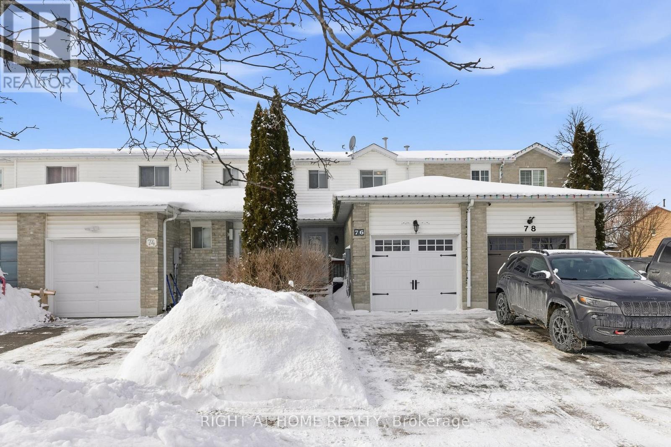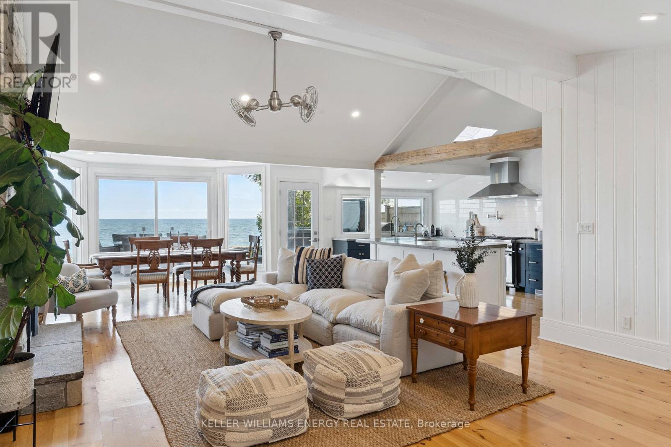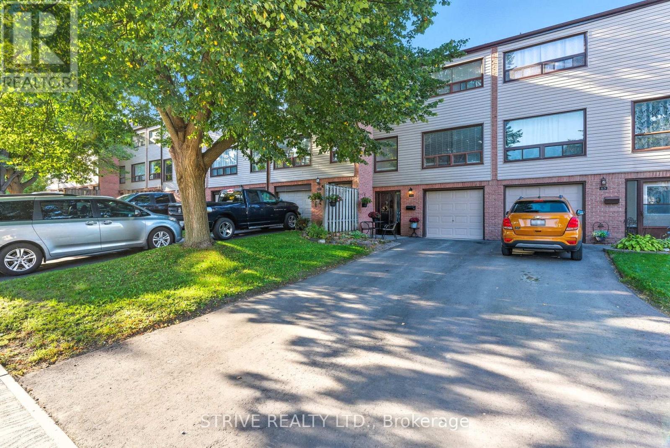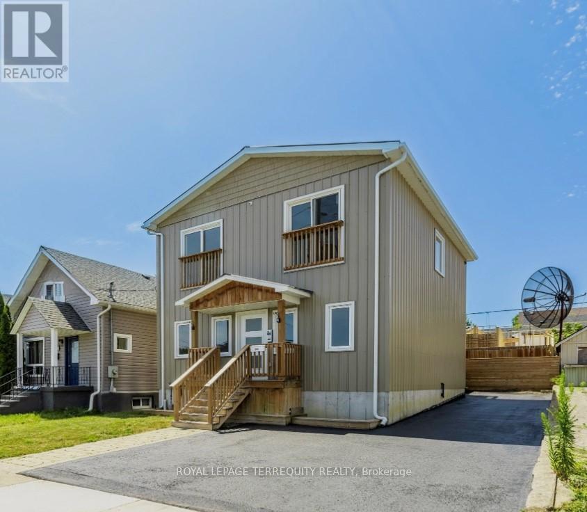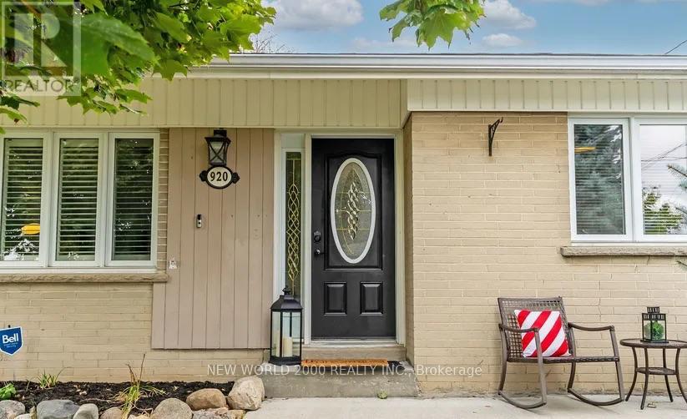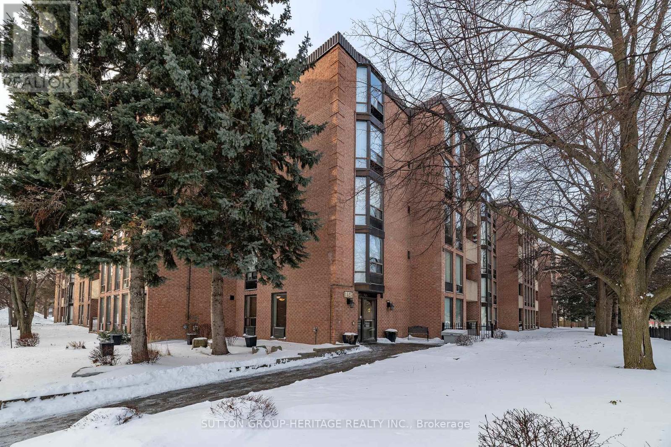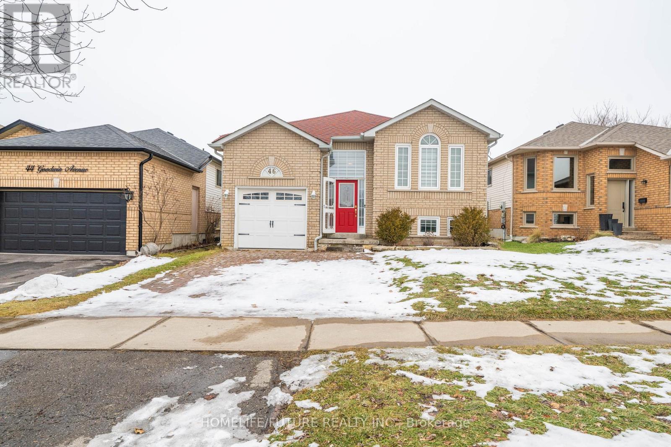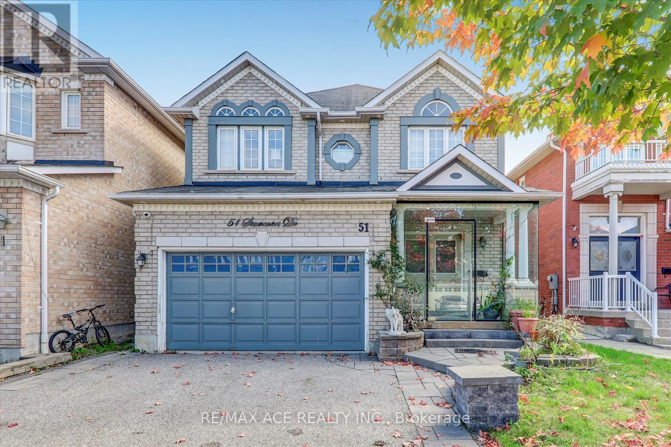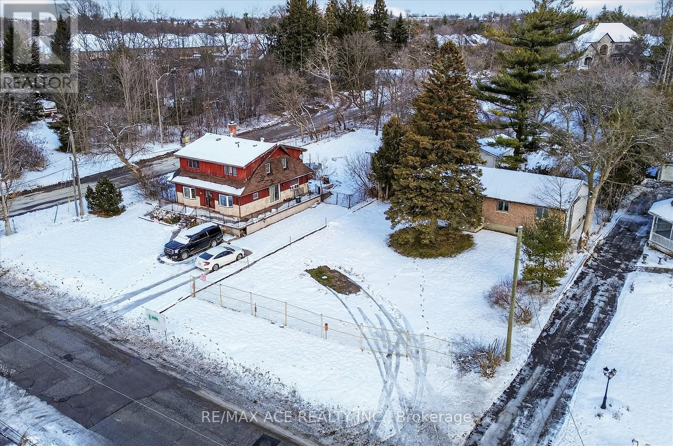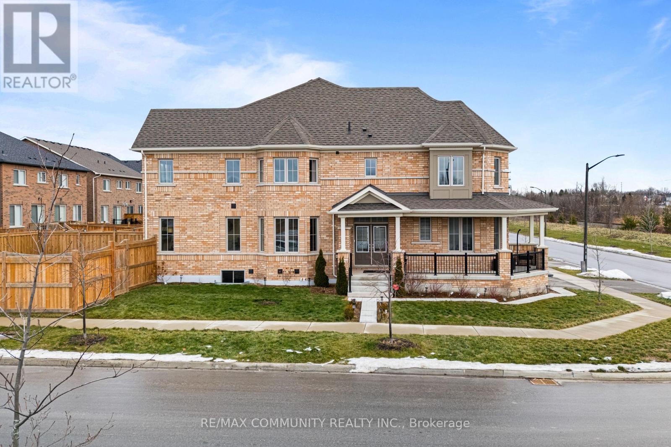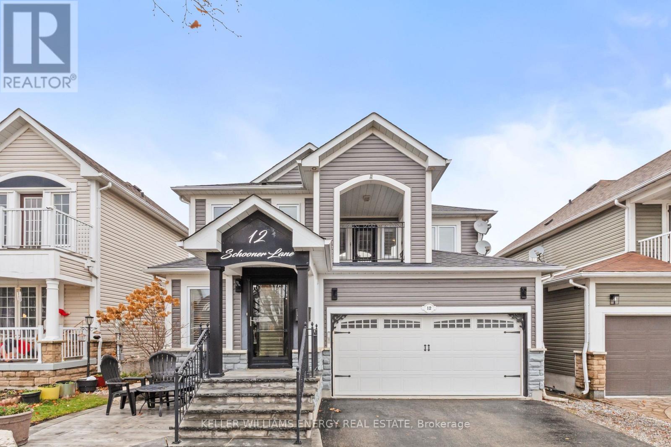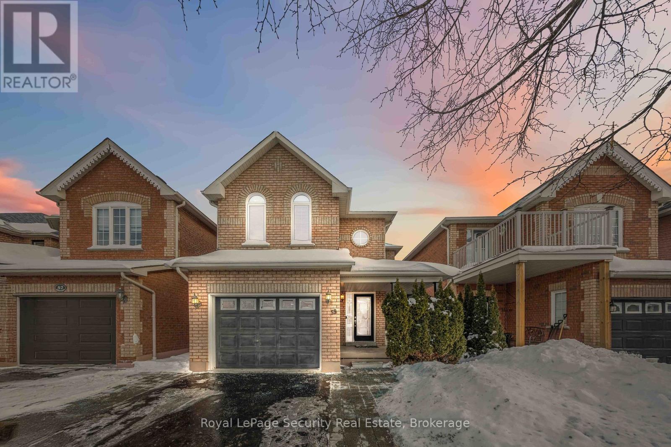76 Bushford Street
Clarington, Ontario
**Please note Open house is cancelled**Welcome to 76 Bushford Street, a beautifully updated freehold townhome in the heart of Courtice with no maintenance fees! This move-in-ready home is an ideal step up from renting or condo living, offering space, privacy, and thoughtful upgrades throughout. The main floor features an open, functional layout perfect for everyday living. The renovated kitchen (2020) showcases warm butcher block countertops, stainless steel appliances, and a gas stove, flowing seamlessly into the bright living area with durable updated flooring. A walk-out (patio door 2021) leads directly to the private, fully fenced backyard, ideal for entertaining, summer BBQs, or relaxing on the deck with pergola (2019). Upstairs, you'll find three generous bedrooms with brand new carpet (2026), updated stair railings (2026), and tasteful finishing details that elevate the space. The renovated main bathroom offers both style and function. The finished basement adds valuable living space and includes a full 3-piece bathroom, a huge bonus for growing families or busy mornings. Outside, enjoy your own garage (updated garage door 2023) updated driveway and front walkway stone (2023), and a low-maintenance yard with garden space. Located minutes from schools, parks, walking trails, shopping, and the Courtice Community Complex with pool, gym, and outdoor skating. A true hidden gem in a family-friendly neighbourhood, this home is ready for you to simply move in and enjoy. (id:61476)
141 Cedar Crest Beach Road
Clarington, Ontario
Awaken to sweeping views of Lake Ontario from this elegant waterfront bungalow, set on a rare 300-ft-deep lot with over 40ft of private lakefront. The vaulted great room features a stunning floor-to-ceiling stone fireplace, cathedral ceilings, and 12-ft sliding glass doors all connecting seamlessly to the expansive lakeside TREX decking. A chefs kitchen complete with Thermador appliances, convenient pot filler, modern counters, elegant skylight windows, and a pass-through window, that truly bring the sound of waves crashing on the shoreline, inside. The primary suite offers a spa-like ensuite with heated marble floors, walk-in closet, and direct walkout to the deck. A separate wing includes a full second kitchen, family flex room with expansive sliding glass doors to the courtyard, a bedroom, and 3-pc bathideal for multi-generational living. The detached 2 car garage features an insulated loft apartment with a kitchen, 3-pc bath, fireplace, and walk-in closet. Landscaped grounds include a hot tub, exquisite French inspired gardens, and multiple outdoor living areas, all just minutes from downtown Bowmanville, Hwy 401, and under an hour to Toronto. (id:61476)
66 Park Lane Circle
Clarington, Ontario
Beautiful 3-Bedroom Townhome in Prime Bowmanville Location. Welcome to this spacious and bright 3-bedroom townhome perfectly situated in the heart of Bowmanville, just minutes from downtown, shopping, schools, and major highways. The open-concept main floor is ideal for modern living, featuring a large eat-in kitchen filled with natural light, seamlessly connected to the living and area, perfect for both everyday living and entertaining. Enjoy the added convenience of a walkout basement leading to a fully fenced backyard, offering privacy and space for summer gatherings. This home combines comfort, style, and an unbeatable location ideal for first-time buyers, growing families, or investors. (id:61476)
308 Nassau Street
Oshawa, Ontario
Beautiful Modern 3-Bed, 2.5-Bath Detached Home in Oshawa! Built in 2021 and flood-proof to CLOCA standards, this carpet-free home features quality finishes, a bright open layout, and upgrades for today's lifestyle. Enjoy a large backyard, a driveway for up to 4 cars, and a luxurious primary suite with walk-in closet, ensuite, and private balcony. Includes full security system, IP intercom, and Ethernet wiring throughout. Steps to Oshawa Centre, parks, top schools, Durham College, shopping, transit, and highways. A perfect home for families, first-time buyers, or investors! (id:61476)
920 Greenwood Crescent
Whitby, Ontario
Beautiful 2+2 bedroom back-split bungalow featuring an open-concept layout with hardwood floors and a bright living room with gas fireplace. Spacious kitchen and dining area on the main level. Upper level offers a primary bedroom, second bedroom, and office with walkout to a sunroom. Enjoy a wrap-around deck and saltwater pool-perfect for summer. Lower level includes two additional versatile rooms, laundry, and generous storage. (id:61476)
210 - 1525 Diefenbaker Court
Pickering, Ontario
Low Rise 3 Bedrooms & 2 Full Bathrooms Located At "The Village At The Pines". Primary Bedroom Has A Walk-In Closet & 4 Piece Ensuite Bathroom. 2 Walkouts To Balcony. One Parking Spot. Chestnut Hill Rec Complex Across The Road. Easy Walk To Mall, GO Transit & Most Amenities. Easy Access To 401. Property is being sold "As is" & "Where is". (id:61476)
46 Goodwin Avenue
Clarington, Ontario
Location! Location! Located in heart of Bowmanville - Perfect for 1st time home buyers - Investors Conveniently Located Near Schools, Shopping, Parks And An Easy Commute To The City - The Sunny Eat-In Kitchen Overlooks A Tidy And Spacious Fenced Backyard. Newly painted New flooring Enjoy the huge fenced backyard with trees, possible to make a separate entrance to the basement thru main garage access (id:61476)
51 Stammers Drive
Ajax, Ontario
Stunning "John Boddy" Home In Demand Family Community! This Was A 4 Bdrm Model W/Option To Change To 3 Bdrm Featuring A "Dream" Master! Imagine His / Her W/I Closets. Luxurious Ensuite Bath-Corner Soaker Tub, Sep Shower & Double Sinks. Man Flr Comb Liv & Din, Quality Kit, Overlooks Family W/Gas Fireplace. Main Fl Laundry & Door To Garage. 2 Linen Closets-1 With A Laundry Shute, 9 Ft. Ceilings. (id:61476)
467 & 471 Rosebank Road
Pickering, Ontario
Imagine a quiet, newly created Street-Modern Home rising where land is scarce and demand never slows. This is a rare infill canvas in one of Pickering's most desirable pockets, where nature, lifestyle and smart development meet. Plans are already in motion: A Zoning By-Law Amendment and Draft Plan have been submitted for 8 thoughtfully sized rooms ( avg. 37.5 ft frontage) along a newly proposed Street "A" complimented by 3 generous 50 ft lots o Rosebank Rd. Every consultant study is complete. Every report has been submitted. The groundwork is done- the heavy lifting already behind you. Step outside and you're minutes from Rouge National Urban Park, the Lakefront , Trails & daily conveniences. An Address future homeowners will chase, no question. This is the kind of Neighbourhood where families settle, values hold & resale writes its own story. Land like this doesn't wait. It invites visionaries-builders who understand that the best projects begin where others can't find land anymore. Sold on a AS IS/WHERE IS Basis. No Warranties or Representation provided by the Listing Agent. Do not walk the property without a confirmed appointment. Caution an open in-ground pool is located in the backyard please exercise care while on the site. (id:61476)
88 Littlewood Drive
Whitby, Ontario
Tribute-built masterpiece on a massive corner lot nestled beside a quiet ravine, offering approx. 2023 sq ft and over 2000 sq ft above grade, hardwood floors throughout main and second levels, 9' and smooth ceilings on main, open concept family room, large island with quartz countertop and undermount sink, quartz countertops and undermount sinks in both second-floor bathrooms, four spacious bedrooms including a primary with 4-piece ensuite, perfect main-floor office space, direct access from garage to main floor, basement with 3-piece bathroom rough-in and oversized cellar, and outdoor natural gas connection for BBQ. (id:61476)
12 Schooner Lane
Clarington, Ontario
OPEN HOUSE CANCELLED FEB 1st !!!!! Live the lakeside lifestyle in the sought-after Port of Newcastle. Just a short stroll to the waterfront, scenic walking paths, and the marina, this community is known for its relaxed coastal charm and welcoming atmosphere. Inside, this beautifully updated 3-bedroom, 4-bathroom home offers an open, airy floor plan accented by gorgeous hardwood flooring and California Shutters throughout. The kitchen features granite countertops, a breakfast bar, pot lighting, and walkouts from both the kitchen and dining area to the backyard. The dining room is warm and inviting with a gas fireplace and seamlessly flows outdoors. Step into a fully landscaped retreat complete with stamped concrete, natural armour stone, a hot tub with gazebo, stone pathways, and lush gardens, an ideal space to relax or entertain. Upstairs, the spacious primary suite features an updated ensuite and a large walk-in closet, accompanied by two additional well-appointed bedrooms. The finished basement is equally impressive, offering a large recreation room with engineered hardwood, pot lighting, and a natural gas fireplace, plus a modern 3-pc bathroom and a flexible area perfect for a 4th bedroom, gym, or playroom. An insulated 2-car garage with access to the home completes this exceptional home just moments from the lake. Updated windows throughout, high-end furnace, A/C, insulated garage & garage door, hardwood & glass staircase, renovated ensuite bath and walk-in closet, finished basement with smooth insulated ceilings and pot lights. 2 natural gas fireplaces, 2 walkouts to backyard with stamped concrete hardscaping with natural armour stone accents with hot tub. Updated appliances, quartz countertops, breakfast bar, hardwood on all 3 floors and more! (id:61476)
59 Marjoram Drive
Ajax, Ontario
Experience refined modern living in this elegant Lebovic-built home at 59 Marjoram Drive, perfectly situated on a quiet, crescent-like street near Lake Ontario. The entire residence has been freshly painted, creating a bright and airy atmosphere that complements the 9ft ceilings and hardwood flooring throughout the main level. The heart of the home is the upgraded kitchen, now featuring crisp white cabinetry with crown moulding, beautiful granite counters, a ceramic backsplash, and a reverse osmosis water filtration system. The main floor offers an inviting family room anchored by a gas fireplace with a modern stone surround, and a large breakfast area with an upgraded garden door leading to a spacious back patio. Upstairs, the primary retreat boasts a walk-in closet and a refreshed 4-piece ensuite; notably, all bathrooms have been newly updated with premium quartz countertops and elegant tiling. This home is designed for the future with new windows installed in 2025, a 3-year-old AC, and an EV charger-ready setup. The professionally finished basement provides additional living space with insulated floors, numerous pot lights, a large cold cellar, and a rough-in ready for a fourth bathroom. Surrounded by forested areas and just a short distance from parks, schools, and shopping, this turnkey property offers an unparalleled lifestyle. (id:61476)


