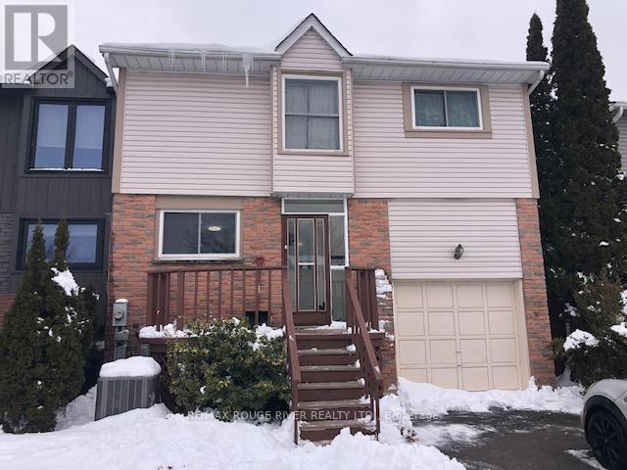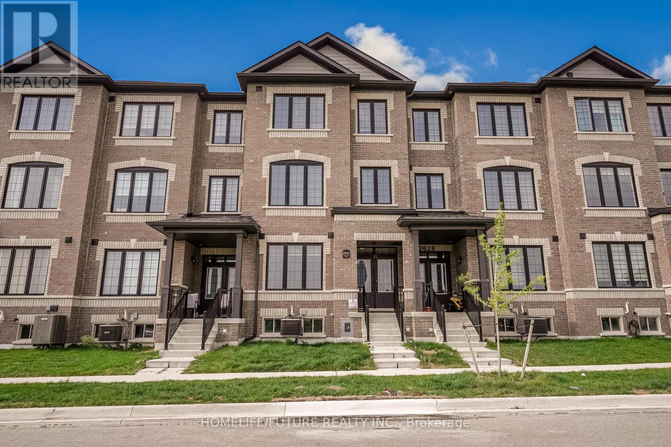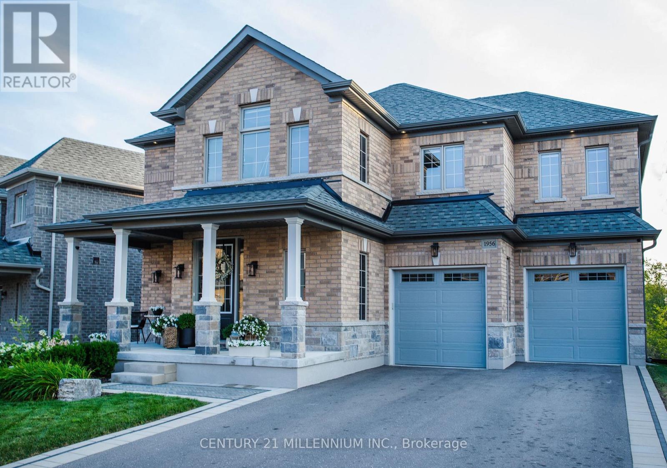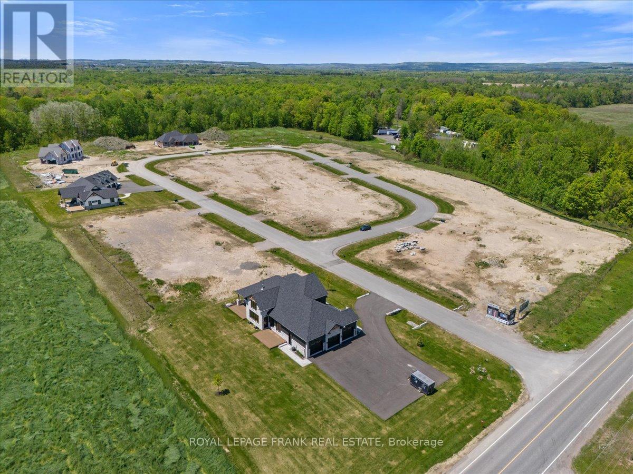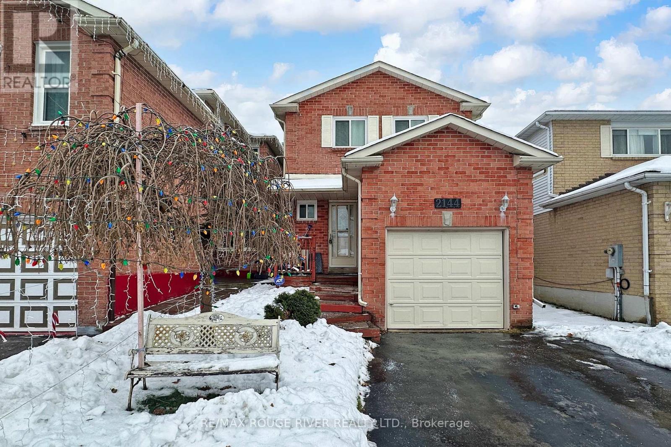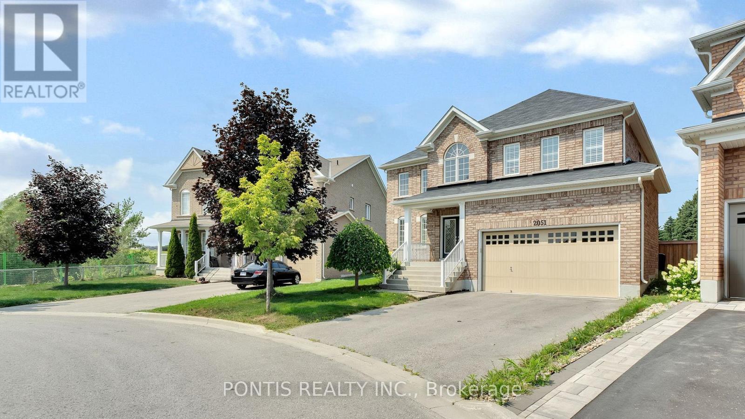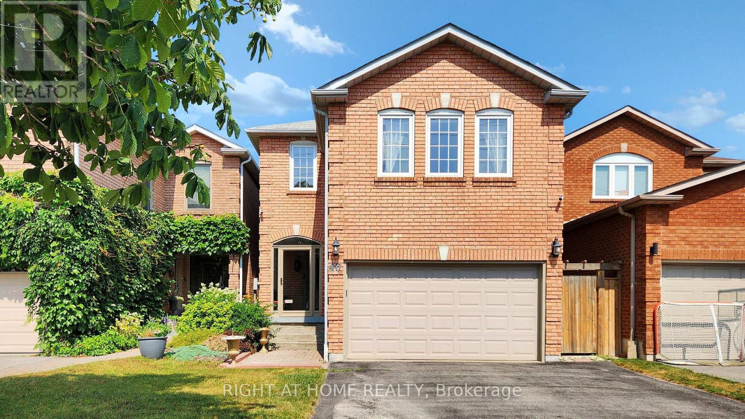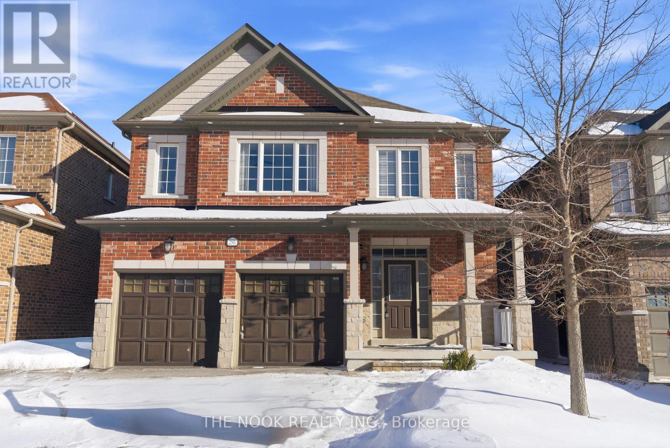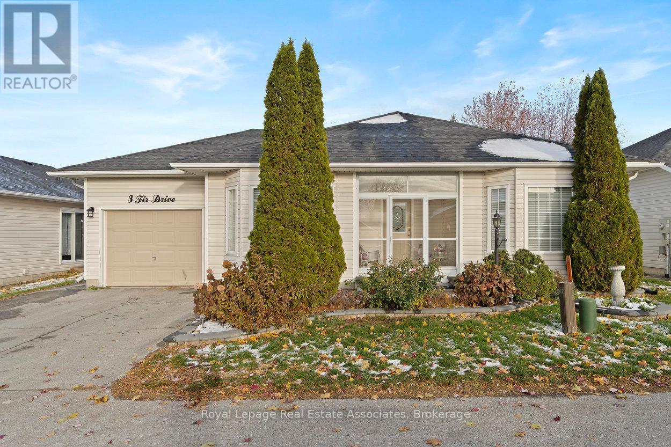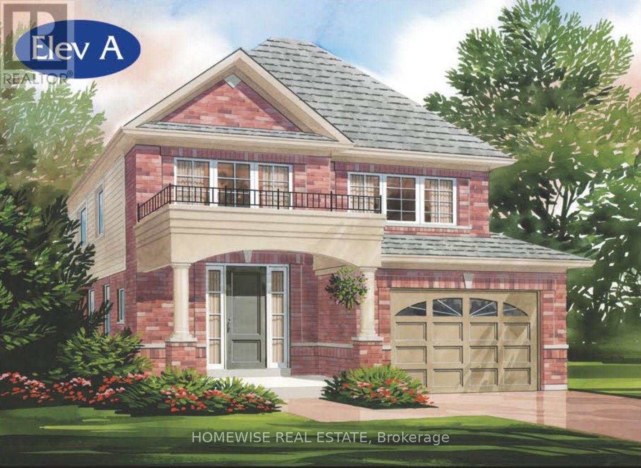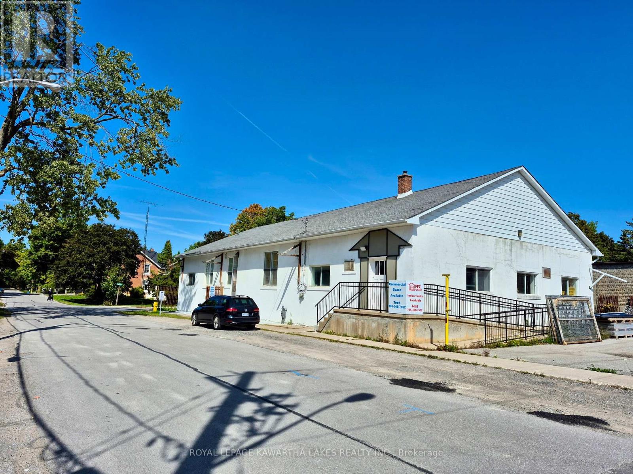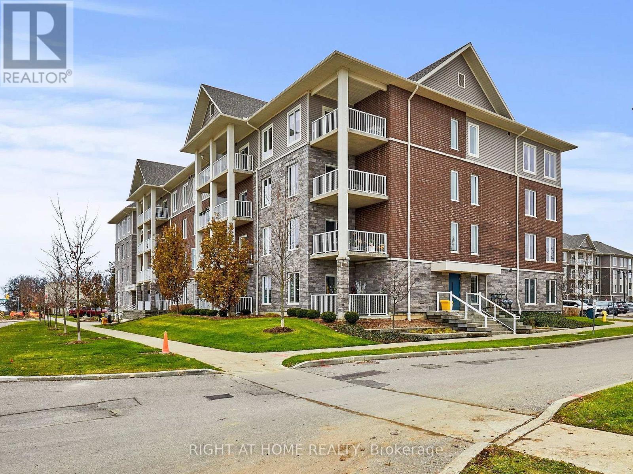1980 Bowler Drive
Pickering, Ontario
*LOCATION*LOCATION*LOCATION* SPACIOUS AND BRIGHT FAMILY HOME WITH VERY DESIRABLE FLOOR PLAN WITH DINING ROOM OVERLOOKING THE LIVING ROOM THAT HAS A WALKOUT TO DECK AND POOL WITH A VERY PRIVATE BACKYARD* FORCED AIR GAS FURNACE AND CENTRAL AIR CONDITIONER NEW IN 2025* ROOF APPROXIMATELY 9 YEARS OLD.* SAME OWNER FOR 26 YEARS* LIVE IN THE HEART OF PICKERING IN SOUGHT AFTER LIVERPOOL COMMUNITY. THIS FULLY FINISHED HOME HAS A BRIGHT AND SPACIOUS LAYOUT AND A DREAM BACKYARD THAT OFFERS INCREDIBLE PRIVACY* REC ROOM HAS RECENTLY BEEN RENOVATED AND HAS A WET BAR WITH FRIDGE AND PLENTY OF STORAGE* GREAT LOCATION NEAR PICKERING GO STATION, HIGHWAY 401, PARKS, SCHOOLS, AND ALL AMENTIES. (id:61476)
2626 Delphinium Trail
Pickering, Ontario
Prime Locations!! Welcome To This Stunning 2626 Delphinium Trail Townhouse In The Highly Coveted New Seaton Community. This One Year Old Built Home By Field Gates, In The Best Potential Area Of Pickering! Modern Finishes, Livingstone Model Elev B. 2061 Sq. Ft. Hardwood Flooring In All Main Areas, Pot Lights & Double Car Garage. The Open Concept Second Floor Includes A Great Room With A Walkout To An Oversized Deck. The Primary Bedroom With A 5 Piece Ensuite, Walk-In Closet & Walk-Out To A Private Balcony. This Home Was Newly Built & Is Still Under Tarion Warranty. Close To All Major Amenities Including Highway 407/401, Go Transit, Schools, Pickering Town Centre, Durham Live Resort, Seaton Trail & Much More. Family-Friendly Neighbourhood Close To Top Schools, And An Upcoming Retail Plaza Delivering Unmatched Future Value And Convenience. (id:61476)
1956 Don White Court
Oshawa, Ontario
Step into refined luxury in this impeccably designed 4-bedroom, 4-bathroom home, where timeless sophistication meets effortless, low-maintenance living. Thoughtfully curated for both everyday comfort and elevated entertaining, this home offers an exceptional indoor-outdoor lifestyle set against a breathtaking ravine backdrop. A custom-designed mudroom welcomes you before the main living level unfolds in seamless flow. The chef-inspired kitchen, enhanced by over $52,000 in premium upgrades, anchors the space and opens naturally to the inviting family room. Here, a striking linear gas fireplace with custom Cambria raw-edge shelving and mantel creates a warm yet modern focal point. Expansive 12-foot patio doors frame sweeping ravine and sunset views, extending the living space onto a full-length deck-ideal for al fresco dining, lounging, and entertaining. The primary suite is a true private retreat, featuring a morning kitchen, double-sided fireplace, & a spa-inspired ensuite with double shower & freestanding soaking tub. A secluded private deck overlooks tranquil ravine views, offering the perfect escape to unwind. Upstairs, convenience meets luxury with a beautifully finished laundry room accented with Cambria detailing. The walk-out basement, complete with rough-ins, awaits your personalized vision-perfect for additional living space, a home gym, or entertainment area. Designer finishes elevate every corner, including Mirage White Oak 6.5" flooring, Cambria quartz countertops throughout, 7.25" baseboards, pot lighting, upgraded fixtures, & refined finishes throughout. Outdoors, discover your private, low-maintenance oasis-professionally landscaped and designed for effortless enjoyment. Highlights include an Avoca saltwater heated pool, Arctic Spa hot tub, and a thoughtfully designed pet garden, creating a resort-like atmosphere. Set on a premium ravine reverse pie lot in a safe, quiet cul-de-sac, this home delivers privacy, views, & an unparalleled lifestyle! (id:61476)
5422 Winfield Drive
Port Hope, Ontario
PURCHASE PRICE INCLUDES HST! This half acre lot in Bauer Estates executive home rural subdivision near Port Hope is the ideal spot to build your dream home or retire to the country. Enjoy the stars in the dark sky and the sounds of the frogs and crickets at night. Located 15 minutes north of Port Hope, 15 minutes west to Newcastle , 20 minutes south of Peterborough, and only 13 minutes to the Hwy 407/Hwy 115 interchange, it is easily accessible county living. Natural gas is available on the street. Build your own design or have luxury home builder Battaglia Homes price your dream home. Live where you play on the Ganaraska forest trails or enjoy Cobourg Beach on Lake Ontario in the summer. Brimacombe ski hill is 13 minutes away from Kirby. Architectural controls are in place to protect your investment however there is no time restriction on building. It's 34 minutes to the Oshawa go station. The lot has western exposure at the back of the house looking over farm fields and there are paved roads to the door. (id:61476)
2144 Duberry Drive E
Pickering, Ontario
Welcome to Brock Ridge community. Freshly painted detached 3 bedrooms home. Hardwood floors on main and second floors. Featuring a finished rec room and spacious entertainment area. Nestled in a in a quiet family-oriented neighborhood surrounded by park, trails and excellent schools. Bright open layout with an easy flow, featuring a spacious living and dining room. Bright eat-in kitchen with quartz countertop. Upstairs offers 3 bedrooms. Perfect for a growing family, downsizing, or ideal for first time buyers. Step to school, supermarket, 401,407 and go train. The backyard is all fenced. large deck for your barbecues and summer evenings. Places of worship. (id:61476)
2051 Hunking Court
Oshawa, Ontario
BEAUTIFUL BUILT BY TRIBUTE COMMUNITIES, THIS HOME IS NESTLED IN A QUIET, FAMILY-ORIENTED NEIGHBOURHOOD. IT'S WITHIN WALKING DISTANCE OF ELEMENTARY AND HIGH SCHOOLS, PARKS, AND JUST MINUTES FROM THE LOCAL ARENA AND MAJOR GROCERY STORES, WITH EASY ACCESSS TO HIGHWAY 407 FOR EFFORTLESS COMMUNTING. INSIDE, YOU WILL FIND LAMINATE FLOORS THROUGHOUT THE MAIN LEVEL AND UPGRADED CARPET ON THE SECOND. THE HOME OFFERS 4 SPACIUS BEDROOMS AND 3 FULL BATHROOMS, INCLUDING A LUXURIOUS PRIMARY SUITE WITH A 5 PIECE ENSUITE AND WALK IN CLOSET. THE MAIN FLOOR FEATURES A BRIGHT, FUNCTIONAL LAYOUT AND A PRIVATE OFFICE IDEAL FOR WORKING FROM HOME. A LARGE BACKYARD PROVIDES THE PERFECT SETTING TO HOST GATHERINGS OR CREATE A DEDICATED PLAY AREA FOR CHILDREN. UPGRADED KITCHEN AND STYLISH BATHROOM COUNTERS COMPLETE THIS BEAUTIFULLY MAINTAINED RESIDENCE, MAKING IT THE PERFECT HOME FOR A GROWING FAMILY. NOTE: BOTH SELLERS ARE ALSO REGISTERED REAL ESTATE AGENT. PLEASE REVIEW ATTACHED REGISTRANT DISCLOSURE. AS THE SELLER, DHAVAL PATEL, IS ALSO A REGISTERED REAL ESTATE AGENT (id:61476)
46 Furrow Drive
Whitby, Ontario
Welcome to Rolling Acres, one of Whitby's most established and family-focused neighbourhoods. This 4 bedroom, 3 bathroom home is built for real life, where space, flow, and comfort come together in a way that works for busy families.The split-level design creates a clear separation between living, entertaining, and resting areas. The mid level living room is warm and inviting, ideal for family time, homework, or quiet evenings at home. The open dining and family room allows everyone to stay connected, while the kitchen is designed for function and ease with built in oven, microwave, and a sleek cooktop that supports everyday meals and weekend hosting. Upstairs, the primary bedroom offers privacy and comfort with a full 5 piece ensuite and Jacuzzi tub. The additional bedrooms provide the flexibility families need, whether for children, guests, or a dedicated home office.The finished basement expands your living space and can easily adapt to your needs, from a playroom to a media room or teen retreat. Step outside to a private backyard with open green space, giving kids room to play and families a place to unwind.Bright, well maintained, and filled with natural light throughout. Close to schools, parks, walking trails, and daily essentials. Do not miss out on the opportunity to call this space your home. ** This is a linked property.** (id:61476)
2507 Standardbred Drive
Oshawa, Ontario
Welcome to this expansive and rarely offered layout, featuring a distinct side entrance with coat closet-ideal for in-law apartment conversion with approximately 1,360 sq. ft. of lower-level space-along with over 3,000 sq. ft. of above-grade living space, making this one of the only upgraded designs of its kind in the neighbourhood. This impressive 5+2 bedroom executive home offers exceptional scale and flexibility for growing or multigenerational families. The main level is thoughtfully designed for both everyday living and entertaining, featuring an open-concept living area, separate formal dining room, and an additional sitting room providing multiple living zones. Sunrises fill the kitchen with natural light, while morning coffees can be enjoyed on the deck off the breakfast area, and evenings on the front porch as the sun sets.The primary bedroom retreat features a spa-inspired ensuite with soaker tub, double shower, double vanity, and a large walk-in closet. A spacious secondary bedroom with walk-in closet shares a Jack-and-Jill (Juliet) bathroom with the adjacent bedroom. Upgraded extra larger powder room The lower level is ready for your imagination, currently used as a children's play area, and includes a kitchenette, two-piece bathroom, and rough-in for a stand-up shower. With two additional bedrooms and walk-out access to the backyard through patio doors, this space offers excellent potential for extended family use (subject to approvals). 4 Car driveway with no sidewalk to shovel. Located in a family-friendly prestigeous Windfield Farms neighbourhood, close to shopping, dining, parks, schools, Ontario Tech University, Durham College, Costco and with easy access to Highway 407-an exceptional opportunity for families seeking space, flexibility, and long-term value. (id:61476)
3 Fir Drive
Clarington, Ontario
Welcome to 3 Fir Drive in the sought-after adult lifestyle community of Wilmot Creek! This charming bungalow features 2 spacious bedrooms, a combined living and dining room with hardwood floors, and a bright kitchen open to the family room with walk-out to a private rear deck - ideal for entertaining or relaxing outdoors. A screened porch at the front adds extra charm and a cozy spot to enjoy the neighbourhood. The oversized garage provides ample storage and can accommodate a golf cart. Monthly fees of $1,300 include driveway & road snow removal, land lease and access to all amenities. Residents of Wilmot Creek enjoy an unparalleled lifestyle with over 100 different social clubs, a vibrant hub at The Wheelhouse offering billiards, shuffleboard, fitness classes, crafts and dance programs. The community also boasts an 800-seat auditorium hosting theatre productions, dances and the Annual Grandkids Christmas Party. Amenities include a private 9-hole golf course, swimming pool, clubhouse, fitness centre, tennis courts, library, woodworking shop, and more - all just steps from Lake Ontario. Truly a welcoming, active community with something for everyone! (id:61476)
211 Ash Street
Scugog, Ontario
Being built now, just for you! On a walkout lot, this beautiful home offers a bright 3-bedroom plan with a convenient 2nd-floor laundry room in the charming Ashgrove Meadows community in Port Perry. Open floor plan with 1791 sqft. Unfinished walkout basement offers great ceiling height, tons of natural light, and endless potential. Plan also available with 4 bedrooms and basement laundry. Conveniently located in an established community just off Union Street west of Simcoe Street and south of Hwy 7. A beautiful and bustling new home community! Spring possession available and purchaser can pick colours and finishes. (id:61476)
21 Ann Street
Brock, Ontario
Savvy investors, seize this prime opportunity located next door to a brand-new multi-floor medical building! This property is perfectly positioned to capitalize on the growing demand for healthcare services in the area. The spacious 4,000 sq ft main floor offers versatile space for a variety of commercial uses. The fully usable basement provides an additional 4,000 sq ft of space, ideal for heated storage, workshops, or potential expansion. A dedicated parking lot ensures convenience for both employees and customers, while the fully fenced property offers added security and privacy. This building is handicapped accessible. VTB is possible with attractive rates. (id:61476)
201 - 290 Liberty Street N
Clarington, Ontario
Experience Modern Condo Living in the Heart of Bowmanville at Madison Lanes. Welcome to this beautifully appointed 2 Bedroom, 2 Bath "Liberty" Model offering over 1,000 sq. ft. of thoughtfully designed indoor/outdoor living space. From the moment you enter, the suite feels bright, open, & inviting - thanks to its 9 foot ceilings. The upgraded gourmet kitchen sets the tone with quartz countertops, tile backsplash, stainless steel appliances and a functional breakfast bar. The open-concept living and dining area is ideal for both everyday comfort & entertaining, featuring wide-plank laminate floors and a walk-out to your private balcony - perfect for morning coffee or relaxed evenings outdoors. Large windows throughout the suite fill the space with natural light. The primary bedroom provides a peaceful retreat with a generous closet & a stylish 4-pc ensuite bath complete with quartz counters & a deep soaker tub. The second bedroom offers flexibility for guests or a home office. A modern 3-pc bath with stand-up shower adds convenience for daily living. Additional features include full-size in-suite laundry and a coveted oversized utility/storage closet within the unit - excellent for keeping things organized. Parking is effortless with two included parking spots. Madison Lanes is known for its quiet, well-maintained environment, secure key-fob entry, & welcoming community feel. Residents enjoy access to a fully equipped fitness centre, a spacious party room, & two elevators for easy mobility. All of life's essentials are just steps away-schools, parks, transit, shops, & restaurants. Minutes from downtown Bowmanville and offering quick access to Highways 401, 407, and 115, this location is ideal for commuters & local lifestyle seekers alike. This move-in-ready suite delivers comfort, style, & low-maintenance living in a highly desirable neighbourhood - an excellent opportunity for first-time buyers, professionals, and downsizers looking for a turnkey condo to call hom (id:61476)


