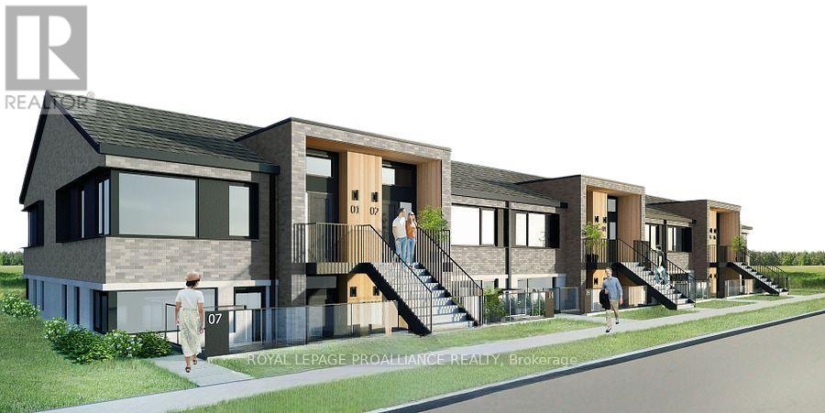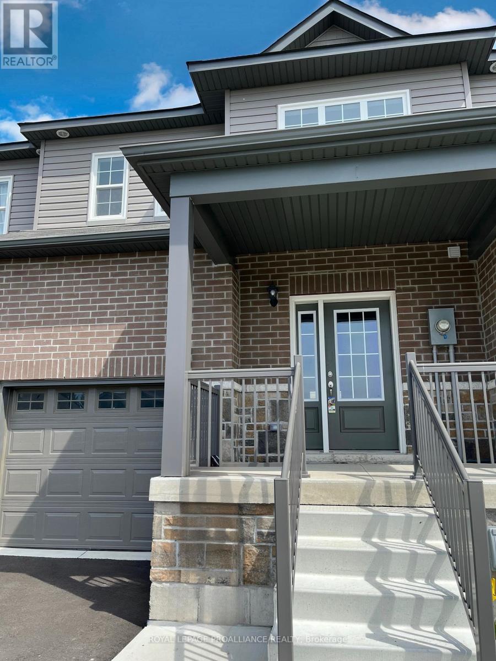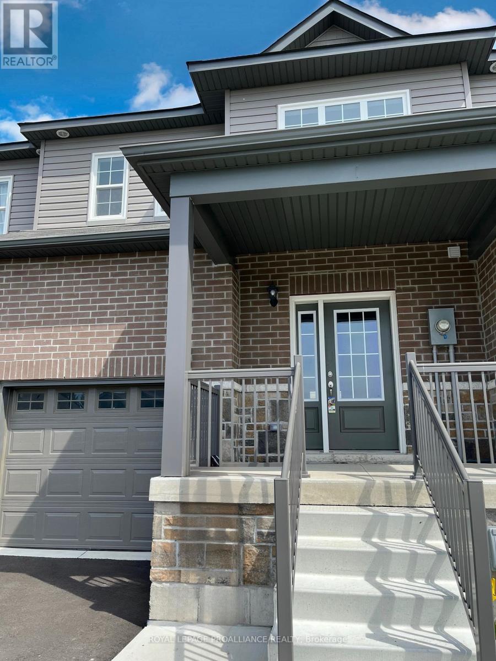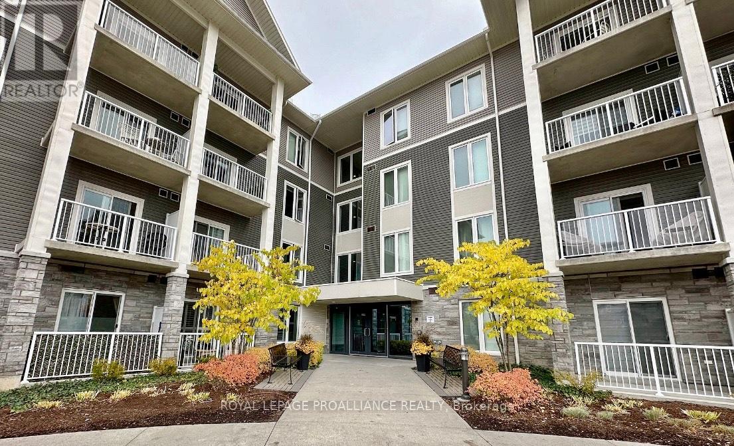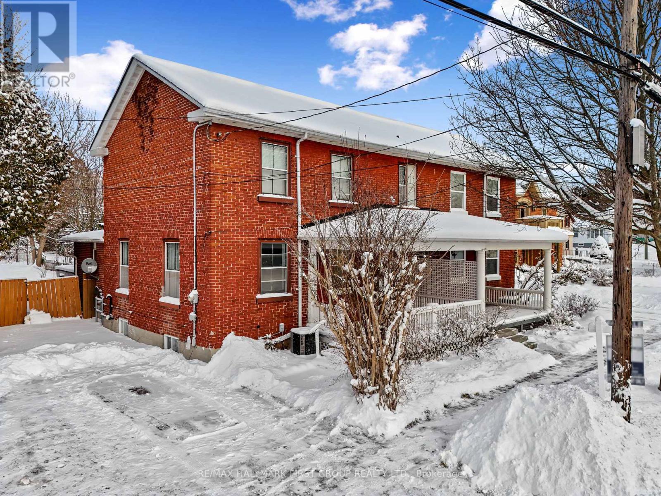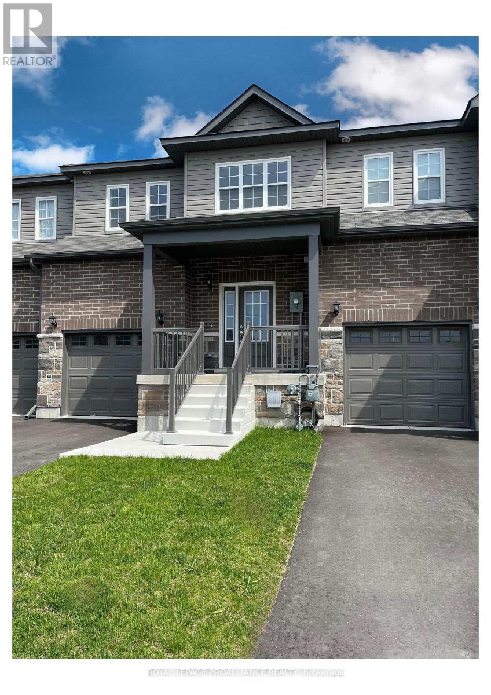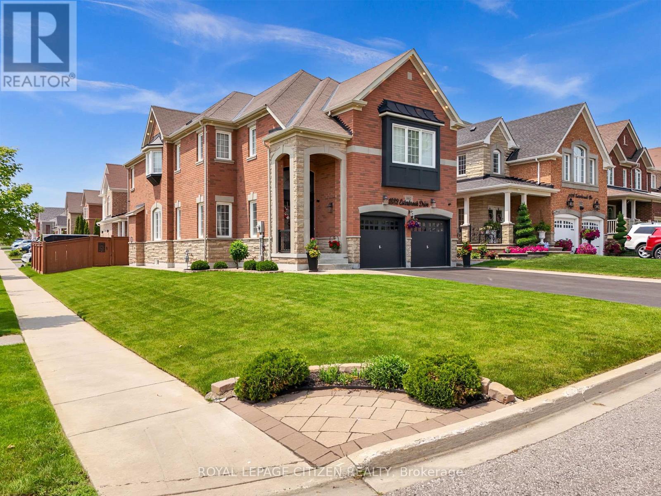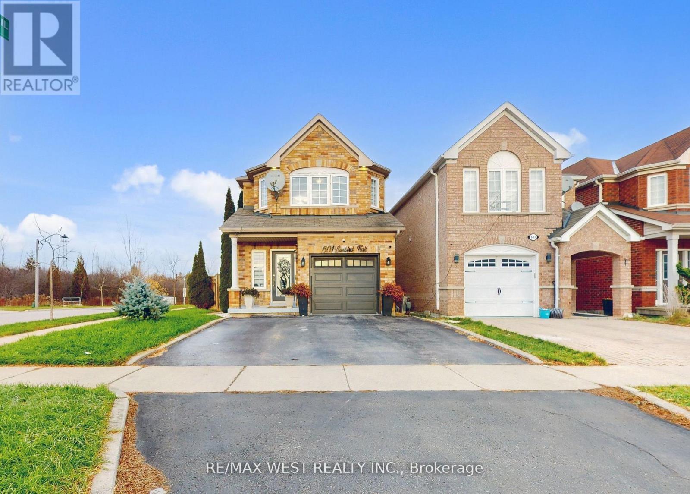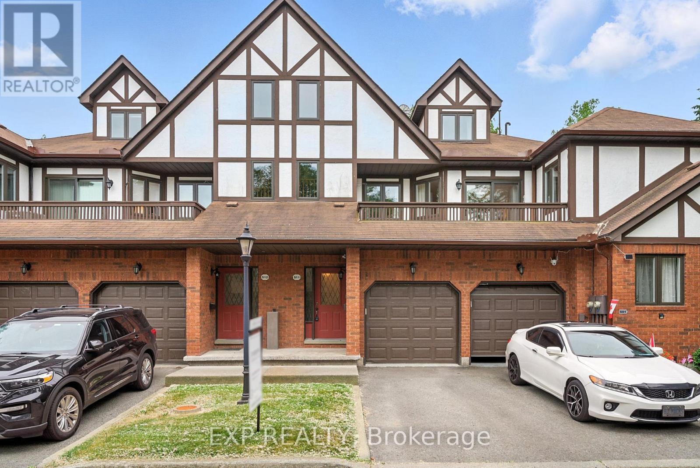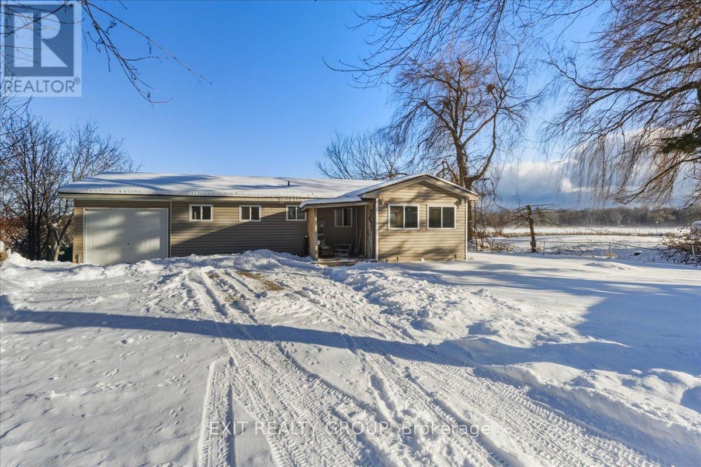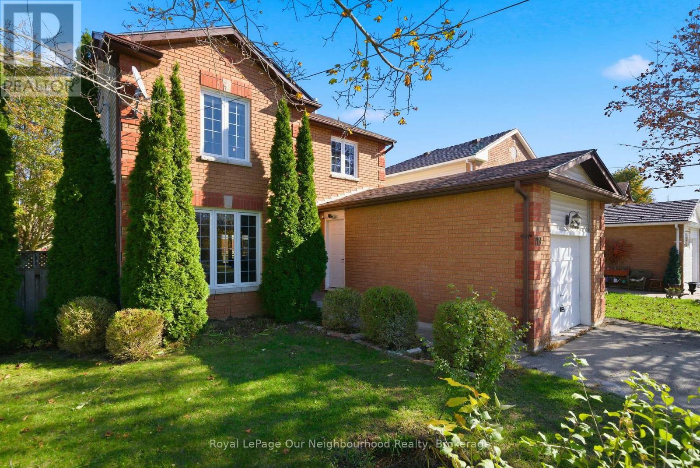109 - Blk 59 Joseph Gale Street
Cobourg, Ontario
Introducing STUDIO 24 in Cobourg's sought after EAST VILLAGE, located a walk or bike ride distance to Lake Ontario's vibrant waterfront, beaches, downtown, shopping, parks and restaurants! Construction by Stalwood Homes, these affordable studios are perfect for the first time home buyer, professional or down-sizer. Beautiful modern finishes enhanced with 9 ft ceilings. Open concept living room and stylish kitchen with Stainless Steel appliances. Convenient in suite laundry with a stackable Washer & Dryer. Luxury Vinyl Plank throughout with tiled washroom. Purchaser customizes colours and finishes and also enjoys a $5000 upgrade allowance! Fibre Internet available, HRV for healthy living, heat pump provides primary heating/cooling, owned hot water tank. Lawn Care And Snow Removal included in condo fees, along with one designated parking space and visitor parking is on-site. Easy access to the 401 corridor, convenient Cobourg VIA stop, and just a 45-minute drive to the Oshawa GO. **EXTRAS** Photos are virtual renditions of the build (id:61476)
Lot 24 Mccarty Drive
Cobourg, Ontario
Stalwood Homes presents "The Cole Estate", an impressive 3 Bedroom, 2.5 Bath new construction home, nestled amongst executive homes in the community of Deerfield Estates. Enjoy panoramic views of the countryside from your 1.3 acre property, just minutes to Cobourg with all amenities plus so much more! This 2 storey home boasts numerous upgrades one would expect in a quality build such as this one, featuring soaring 9 ft ceilings on the main floor, gorgeous luxury flooring, oak staircase and modern fixtures & finishes throughout. The Gourmet Kitchen is a Chef's dream, offering custom decor cabinetry, quartz countertops, an Island with breakfast bar, and a Butler Pantry leading into the formal Dining Room. Relax in the Great Room, a perfect place to add a gas fireplace to cozy up to. Retreat to your Primary suite which offers a massive walk in closet and a Luxury 5 pc ensuite with Walk-In Glass & Tile shower, double vanity and a soaker tub. Two additional large bedrooms with a main 4 pc Bathroom complete the second floor. Lower level with a walk out, can be finished now or later to allow for additional living space, or leave unfinished for hobbies or plenty of storage. Added features include a double car garage with direct inside access, natural gas, municipal water and Fibre Internet to easily work from home. 3 lots available and several floor plans to choose from! Only a short drive to the GTA, and minutes to the beautiful lakeside city of Cobourg, with its amazing waterfront, beaches, restaurants and shopping. Welcome Home to Deerfield Estates! (id:61476)
4 - Blk 53 Drewery Road
Cobourg, Ontario
Ideally Situated In Cobourg's East End, This 1,564 Sq Ft To Be Built, EXTERIOR Townhome, Offers 3 Bedrooms, 2.5 Bath And Tons Of Space For Everyone. Build New With Your Design Choices From Top To Bottom! Large Foyer With Open Ceiling To 2nd Storey, Leads To Your Open Concept Living Space. Gourmet Upgraded Kitchen With Ample Counter Space And Soft Close Cabinetry, Pendant Lighting, Quartz Countertops, Pantry Plus A Sit Up Island. Bright Dining Area With Lots Of Windows & Patio Doors To Where You May Have A Deck Built For Barbecuing And Relaxing In Your Backyard! Beautiful Oak Stairs And Railing Lead To The 2nd Floor. The Large Primary Boasts A Full Ensuite & Walk In Closet. Second And Third Bedrooms, Convenient Second Floor Laundry Room & 4 Pc Bathroom Complete The Second Floor. Garage With Inside Access To The Front Foyer. Full Basement Has Rough-In For A Bathroom, With An Option To Finish Now Or Later! 9ft Ceilings On Main Floor, Luxury Vinyl Plank Flooring Throughout, Ceramic Tile In Washrooms. Includes Sodded Lawn, Paved Driveway, Central Air, High Efficiency Furnace, Air Exchanger. Walk Or Bike to Lake Ontario, Cobourg's Vibrant Waterfront, Beaches, Downtown, Shopping, Parks And Restaurants. An Easy Commute To The Oshawa GO With 401 Access. Sample Photos Are Of A Similar Build, Already Constructed, Some Virtually Staged. $7500 Of Free Upgrades Available For A Limited Time! (id:61476)
2 - Blk 53 Drewery Road
Cobourg, Ontario
Ideally Situated In Cobourg's East End, This 1,564 Sq Ft To Be Built, Interior Townhome, Offers 3 Bedrooms, 2.5 Bath And Tons Of Space For Everyone. Build New With Your Design Choices From Top To Bottom! Large Foyer With Open Ceiling To 2nd Storey, Leads To Your Open Concept Living Space. Gourmet Upgraded Kitchen With Ample Counter Space And Soft Close Cabinetry, Pendant Lighting, Quartz Countertops, Pantry Plus A Sit Up Island. Bright Dining Area With Lots Of Windows & Patio Doors To Where You May Have A Deck Built For Barbecuing And Relaxing In Your Backyard! Beautiful Oak Stairs And Railing Lead To The 2nd Floor. The Large Primary Boasts A Full Ensuite & Walk In Closet. Second And Third Bedrooms, Convenient Second Floor Laundry Room & 4 Pc Bathroom Complete The Second Floor. Garage With Inside Access To The Front Foyer. Full Basement Has Rough-In For A Bathroom, With An Option To Finish Now Or Later! 9ft Ceilings On Main Floor, Luxury Vinyl Plank Flooring Throughout, Ceramic Tile In Washrooms. Includes Sodded Lawn, Paved Driveway, Central Air, High Efficiency Furnace, Air Exchanger. Walk Or Bike to Lake Ontario, Cobourg's Vibrant Waterfront, Beaches, Downtown, Shopping, Parks And Restaurants. An Easy Commute To The Oshawa GO With 401 Access. Sample Photos Are Of A Similar Build, Already Constructed, Some Virtually Staged (id:61476)
302 - 290 Liberty Street N
Clarington, Ontario
Welcome to the Meticulously Maintained "Metropolitan" Unit at Madison Lane in Bowmanville.This bright and spacious 976 sq. ft. suite offers stylish open-concept living with quality finishes throughout. The modern kitchen features contemporary cabinetry, quartz countertops, a tile backsplash, and a convenient storage closet nearby.The combined living and dining area provides an ideal space for both relaxing and entertaining, complete with a walk-out to a private balcony. The primary bedroom includes a large closet and a 4-piece ensuite enhanced by a modern tile surround and quartz countertop.Additional features include custom California shutters throughout, sound-dampening door attachments, fresh interior paint, and two parking spaces.A beautifully maintained home offering comfort, style, and convenience in a desirable Bowmanville location. (id:61476)
378 King Street W
Cobourg, Ontario
Welcome to 378 King Street West, Cobourg - the ideal blend of town & beach Life. Just steps from downtown Cobourg's charming shops, cafés and waterfront, this delightful 3-bedroom, 2-bath home delivers easy access to both everyday amenities and shoreline relaxation. Set on a generous lot in a sought-after location, you'll enjoy the best of small-town charm with the lake at your doorstep. Inside, the open-plan main floor invites you in, with a bright living room that flows seamlessly into an updated kitchen where cooking becomes part of the gathering. Upstairs you'll find three comfortable bedrooms and a full bathroom - perfect for family, guests or a work-from-home setup. Outside, this home excels with its "just right" outdoor space - manageable yet expansive enough to host summer barbecues or quiet mornings with a view. A short stroll takes you to Cobourg's beautiful beach, while the vibrant King Street scene is only minutes away. If you're looking for a move-in-ready home that balances lifestyle and location - where the lake, town and community come together - then 378 King Street West should be on your list. Ready to enjoy life by the water and thrive in a neighbourhood you'll love coming home to. (id:61476)
1 - Blk 53 Drewery Road
Cobourg, Ontario
Ideally Situated In Cobourg's East End, This EXTERIOR 1,564 Sq Ft To Be Built Townhome Offers 3 Bedrooms, 2.5 Bath And Tons Of Space For Everyone. Build New With Your Design Choices From Top To Bottom! Large Foyer With Open Ceiling To 2nd Storey, Leads To Your Open Concept Living Space. Gourmet Upgraded Kitchen With Ample Counter Space And Soft Close Cabinetry, Pendant Lighting, Quartz Countertops, Pantry Plus A Sit Up Island. Bright Dining Area With Lots Of Windows & Patio Doors To Where You May Have A Deck Built For Barbecuing And Relaxing In Your Backyard! Beautiful Oak Stairs And Railing Lead To The 2nd Floor. The Large Primary Boasts A Full Ensuite & Walk In Closet. Second And Third Bedrooms, Convenient Second Floor Laundry Room & 4 Pc Bathroom Complete The Second Floor. Garage With Inside Access To The Front Foyer. Full Basement Has Rough-In For A Bathroom, With An Option To Finish Now Or Later! 9ft Ceilings On Main Floor, Luxury Vinyl Plank Flooring Throughout, Ceramic Tile In Washrooms. Includes Sodded Lawn, Paved Driveway, Central Air, High Efficiency Furnace, Air Exchanger. Walk Or Bike to Lake Ontario, Cobourg's Vibrant Waterfront, Beaches, Downtown, Shopping, Parks And Restaurants. An Easy Commute To The Oshawa GO With 401 Access. Sample Photos Are Of A Similar Build, Already Constructed, Some Virtually Staged (id:61476)
1882 Esterbrook Drive
Oshawa, Ontario
Welcome to 1882 Esterbrook Dr, Oshawa - a stunning 3,262 sq. ft. residence situated on a premium corner lot (55 x 114 ft), featuring a fully finished basement and over $150,000 in premium upgrades throughout. The main level offers 9-ft ceilings, elegant wainscoting and crown moulding, rich hrdwd flooring, and an extended chef's kitchen with quartz countertops, backsplash, double pantries, and seamless flow into the dining area-ideal for entertaining. A striking double oak staircase adds timeless elegance and architectural interest. The second level showcases an open-concept family room overlooking the grand 17-ft foyer with raised ceilings, a hardwood hallway, multiple walk-in closets, and a versatile attic loft suitable for a bedroom or flex space. All four bedrooms feature spacious private ensuites, providing exceptional comfort and privacy.The fully finished basement is a true showstopper, complete with a bedroom, full washroom, gym, entertainment area, and a stylish bar with granite waterfall countertops. Additional highlights include glass railings, luxury vinyl flooring, a dramatic stone feature wall with an electric fireplace, and over 50 professionally installed pot lights throughout the interior and exterior, enhancing both ambiance and functionality. The outdoor space is equally impressive, offering a Hunter sprinkler system, interlocked driveway, and a two-level deck with built-in bench seating and gazebo, perfect for outdoor living and entertaining. One year of free lawn maintenance is included for added convenience. Additional features include garage access through the laundry room and a prime location close to schools, parks, recreation centres, shopping, and Hwy 407. (id:61476)
601 Sunbird Trail
Pickering, Ontario
Absolutely stunning, spacious, and meticulously maintained 3+2 bedroom brick home situated in one of Pickering's most desirable neighborhoods. This beautiful 2-storey home features a single-car garage with an extended driveway and offers a perfect blend of comfort, style, and functionality.The open-concept main floor is flooded with natural light from numerous windows and enhanced by pot lights throughout. A seamless layout connects the living room, cozy family room, and spacious eat-in kitchen-ideal for both everyday living and entertaining. The kitchen is fully renovated with quartz countertops and a modern backsplash, complementing the home's carpet-free interior with hardwood flooring throughout.The home includes a finished 2-bedroom basement apartment with a separate entrance and private laundry, offering excellent income or in-law suite potential.Set on a premium ravine lot, the property backs onto lush greenspace and walking trails. Enjoy outdoor living on the maintenance-free composite wood deck overlooking a private, fully fenced backyard with breathtaking views.Conveniently located close to GO Station, Highway 401, shopping centres, and schools, this exquisite home is truly move-in ready with endless potential. See attached List of Upgrades and Features. (id:61476)
511 - 245 Elgin Street W
Cobourg, Ontario
Welcome to Unit #511 - 245 Elgin Street, a beautifully maintained 3-bedroom, 2-bathroom stacked townhouse condo offering over 1,900 sq ft of comfortable, multi-level living in the heart of Cobourg. Built in 1994, this pet-friendly unit combines space, convenience, and lifestyle-all in a well-managed community setting. The main entry leads into a private garage with interior access, plus a driveway parking space. Upstairs, the main living level features a semi-open concept layout with an eat-in kitchen, breakfast nook, and spacious dining and living areas, complete with a walk-out terrace. Two well-sized bedrooms and a full main bathroom offer flexibility for families, guests, or a home office setup. The top floor is a dedicated private retreat featuring a large primary bedroom with double closets, a cozy office or reading nook, and a spacious 5-piece ensuite with a walk-in shower, soaker tub, and large vanity with plenty of storage. The lower-level unfinished basement provides additional space for storage, a workshop, or future finishing. Condo fees include water, parking, building insurance, condo taxes, and all common elements. The condo board is currently working on balcony upgrades, including refreshing or replacing the railings. Located close to parks, schools, shopping, and Cobourg's scenic waterfront, this is a rare opportunity to enjoy the comfort and space of a full-sized home with the ease of condo living. (id:61476)
33 Willow Point Road
Brighton, Ontario
Experience the ultimate in waterfront tranquility with this stunning 2-bedroom, 2-bathroom bungalow with an attached garage, perfectly positioned to capture the essence of coastal-style living. Tucked away at the end of a quiet dead-end road, the property offers a rare sense of seclusion and serenity, free from the disturbance of passing traffic. Inside, the layout has been thoughtfully designed to maximize both space and utility, featuring a galley kitchen that flows seamlessly into an integrated dining area. This level is further enhanced by two bedrooms and two bathrooms, including the convenience of a main-level laundry room, catering perfectly to those seeking the ease of effortless, one-floor living. Beyond the primary living areas, a bright and inviting sunroom serves as a peaceful retreat and transitional space, allowing you to take in sweeping water views and the beauty of the changing seasons in comfort throughout the year. Stepping outside, the connection to the waterfront is truly exceptional. The sunroom opens to a beautifully maintained outdoor area featuring a partially fenced yard that offers the perfect balance of privacy and openness. Surrounded by nature, the area is rich with wildlife, making it especially appealing to animal lovers and those who appreciate the sights and sounds of the natural world. A true haven for boaters, anglers, and water enthusiasts alike, the property is located in a highly regarded fishing area and offers direct water access with two substantial docks-one privately owned, providing a premier setup, and a second dock situated on common land. Whether casting a line, hosting summer gatherings, or watching the sunrise from your private dock, this exceptional home delivers a lifestyle defined by serenity, recreation, and premium waterfront living. (id:61476)
719 Daintry Crescent
Cobourg, Ontario
THE PERFECT FAMILY HOME! Beautifully updated 3+1 bedroom, 3 bathroom home set on a large, fully fenced premium corner lot in a highly sought-after neighbourhood. The bright, open-concept main floor features a stylish modern kitchen, cozy gas fireplace, and multiple walkouts leading to an impressive wrap-around deck perfect for entertaining and family gatherings. Upstairs, you'll find three spacious bedrooms, including a generous primary retreat with a convenient ensuite, plus an additional 4-piece bath. The finished basement offers a versatile rec room, workshop, and a fourth bonus room, along with a separate side entrance-ideal for inlaw suite, guests, or future income potential. A move-in-ready home designed for comfort, flexibility, and a lifetime of memories. Roof 2015, Vinyl Windows 2012, Furnace 2015, A/C 2017, Laundry 2022, Refrigerator (water dispenser and ice maker) 2023, paint/kitchen counters/floor and refresh 2025 (id:61476)


