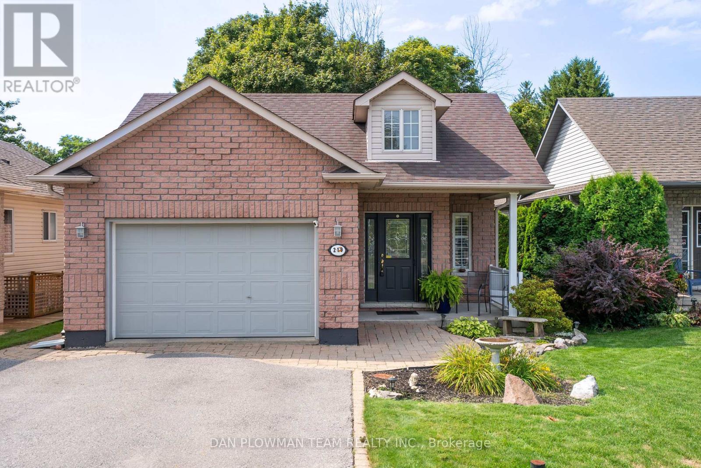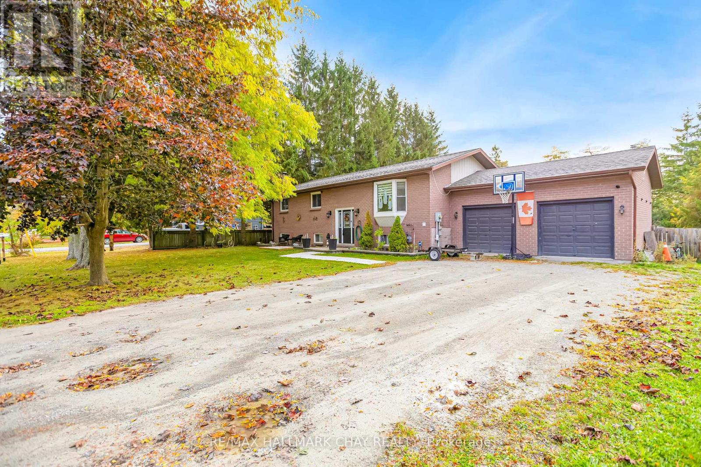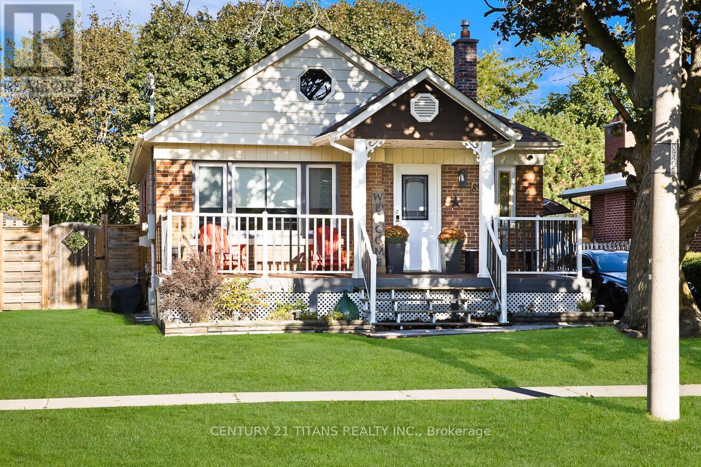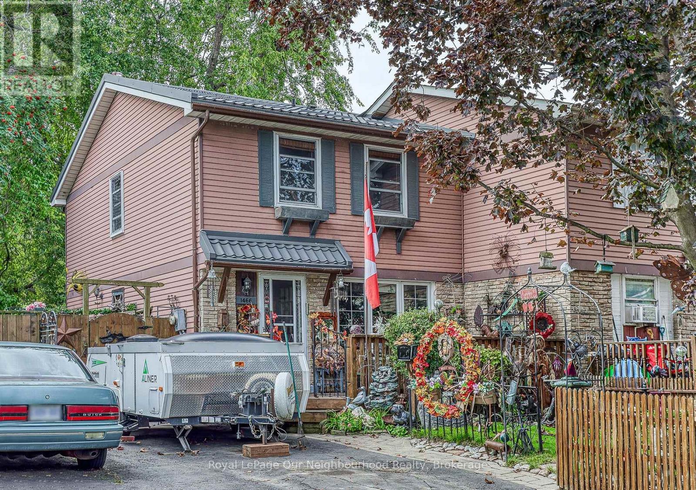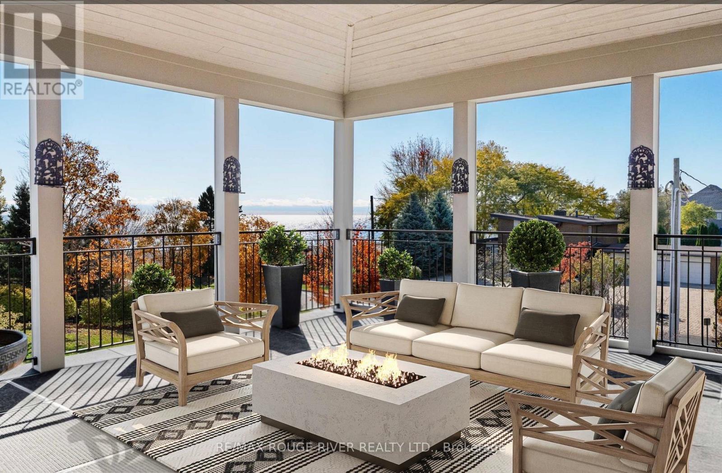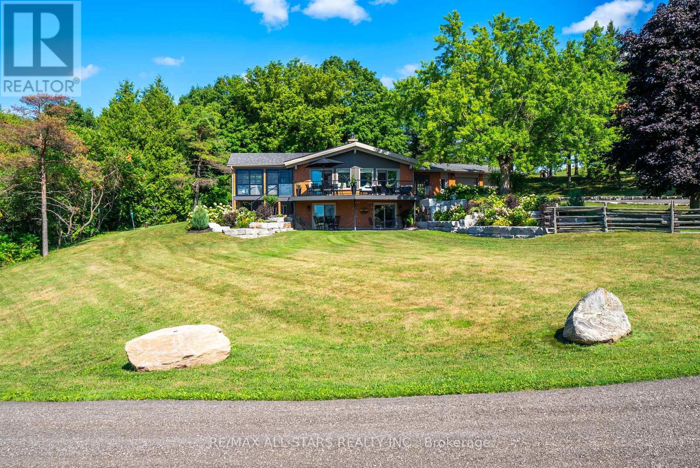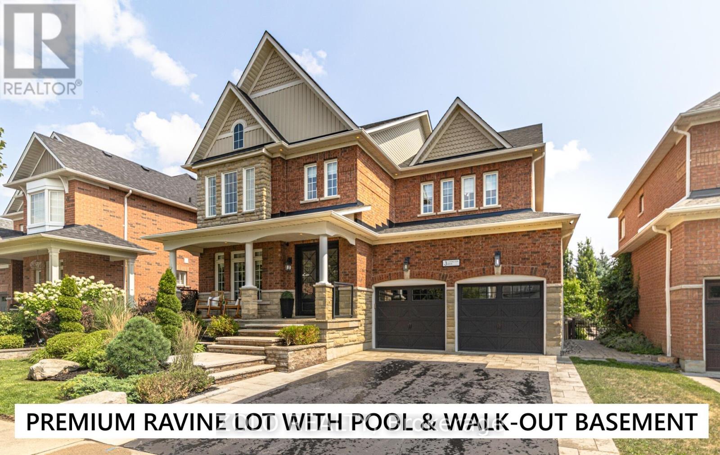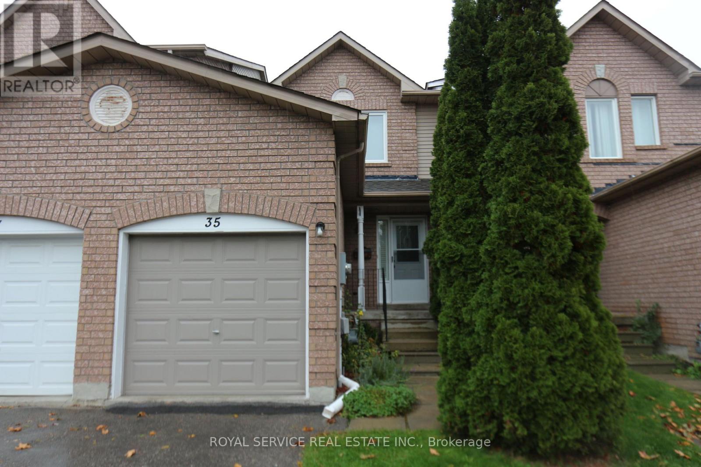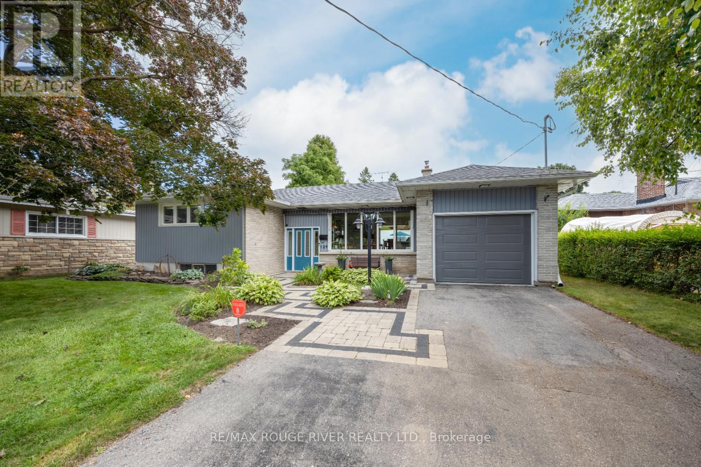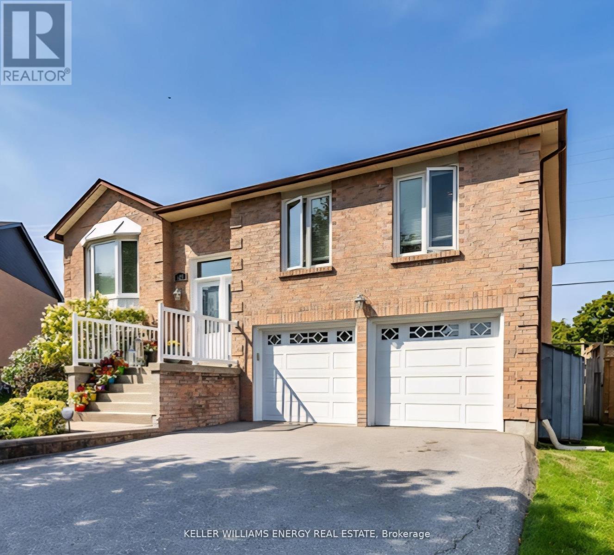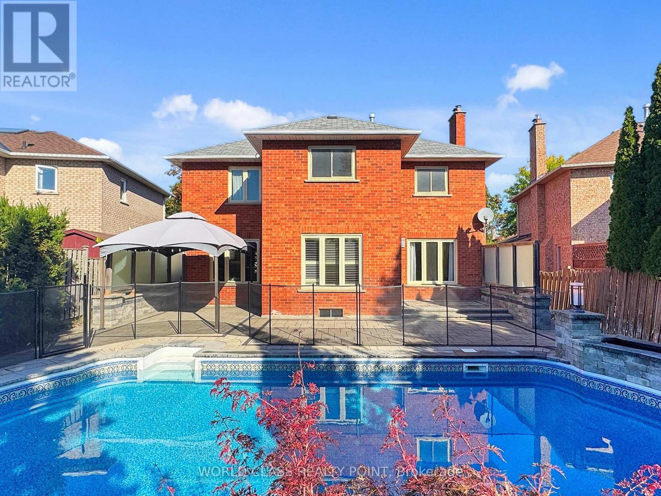219 Ruttan Terrace
Cobourg, Ontario
Located In The Heart Of Cobourg, This Beautifully Maintained 2+1 Bedroom, 3-Bath Bungalow Combines Charm, Comfort, And Convenience. The Bright Main Floor Features Pot Lights, A Cozy Gas Fireplace In The Living Room, And California Shutters On Nearly Every Window. The Large Eat-In Kitchen Offers Plenty Of Space, Complete With A Walkout To A Private Deck Overlooking The Yard. The Primary Bedroom Includes A 3-Piece Ensuite, While A Second Bedroom, Main Floor Laundry, And Garage Access Add To The Homes Functionality. Downstairs, The Finished Basement Provides A Spacious Rec Room With Fireplace, Gym Area, Generous Storage, A Third Bedroom, And A 4-Piece Bath - Perfect For Family Or Guests. Outside, The Private Yard Offers A Peaceful Retreat For Gardening, Entertaining, Or Simply Relaxing. Close To All Of Cobourg's Amenities, Schools, And Recreational Opportunities, This Move-In-Ready Home Is Designed For Modern Family Living. (id:61476)
20 Howard Avenue
Brock, Ontario
Top Reasons You Will Love This Home! Approximate 2,466 Finished Sqft. Located On 1/2 Acre Lot On A Peaceful Street, This Home Features 3 Spacious Bedrooms And A Bright, Open-Concept Living Area. A Newly Renovated Kitchen With A Walk-In Pantry And Quartz Countertops, Backsplash, Extended Cabinets, A Large Island Ideal For Entertaining, Gas Stove, Pot Filler, Built-in Wine Fridge And Microwave. Finished Lower Level With 2 Additional Bedrooms, 2 Washrooms And A Kitchenette With A Walk-In Pantry. A Generous Family Room Perfect For In-Law Suite. Fully Fenced Yard. Recent Updates Include A 200 AMP Electrical Panel, Lenox Furnace (2022), A/C (2022), Stainless Steal Appliances (2022). Double Car Garage With Direct Access To The Basement And A Long Driveway With Parking For Up To 6 Vehicles. Close Proximity To Beautiful Outdoor Spaces Including Thorah Centennial Park and Beaverton Harbour Park And Enjoy The Beach, Marina, Picnic Areas, Playground. Scenic Nature Trails Like The Beaver River Wetland Trail and MacLeod Park Trail. Close To The Brock Community Centre, Local Schools And All Amenities. (id:61476)
857 Masson Street
Oshawa, Ontario
Desired Location and Neighborhood, Detached Bungaloft, Main floor Laundry room, walkout to yard, can be used as 3rd bedroom. Finished Basement with separate entrance, Mostly upgraded, Large lot, close to shopping, transit and all amenities. (id:61476)
781 Stone Street
Oshawa, Ontario
Breathtaking views Of Lake Ontario, perennial Gardens Galore. Take in sunsets as you admire the view over the lake of CN Tower on clear skies. Open concept main floor with additional overlooking deck walk out & Lake. 4 skylights & pot lights throughout Kitchens & Bathrooms updated with Glass Shower Enclosures. This home is perfect for entertaining with 2 decks, custom bar & soothing hot tub. Too many upgrades to mention. (id:61476)
1466 Wecker Drive
Oshawa, Ontario
RAVINE LOT!! METAL ROOF! Welcome To 1466 Wecker Drive. This home Is Situated In The Lakeview Community, A Family Friendly Neighbourhood. Lakeview Park Is Within Walking Distance-Spend The Day At The Lake With Family. Minutes To 401/407. Main Level Hardwood Floors, Open Concept Kitchen/Dining Room. Walkout To Large 2-Tiered Deck, Great For Entertaining Guests. Enjoy This Appealing Outdoor Space That Requires Minimal Upkeep. Open The Back Gate And Have Direct Access To The Beautiful Greenspace, Steps Away From The Pump House Marsh And Bike And Hiking Trails. Main Floor Tongue And Groove Wood Ceilings. Living Room Has 2 Plank Featured Walls That Add Texture And Warmth. Primary Bedroom Has Hardwood Floors And A Wood Featured Wall. The Primary Can Easily Be Converted To Include A Third Bedroom. All Closets Have Mirrored Doors, The Basement Provides Additional Living Space, Rec Room, Office/Weight Room. Laminate Flooring Throughout, 3 Pc Bathroom And Laundry. All Appliances(As Is Condition). This Well Maintained Property Must Be Seen To Be Appreciated! (id:61476)
98 Ontario Street S
Cobourg, Ontario
Discover coastal luxury at its finest in one of Cobourg's most desirable waterfront neighbourhoods. This custom-built executive home blends refined design with relaxed lakeside living-where the rhythm of the waves and the charm of small-town life meet.Just steps from the soft sands of Cobourg Beach and the lively historic downtown, this residence showcases exceptional craftsmanship, modern elegance, and thoughtful architecture that frames stunning views of Lake Ontario.From the moment you enter, you're greeted by a grand foyer leading to soaring ceilings and expansive open-concept living spaces filled with natural light. The chef-inspired kitchen impresses with custom cabinetry, quartz countertops, and a generous island perfect for entertaining. A two-sided fireplace anchors the living area, which opens to a covered terrace-ideal for al fresco dining while listening to the gentle sounds of the lake.The primary suite offers a private sanctuary complete with a spa-inspired ensuite and custom walk-in closet. Additional bedrooms are spacious and beautifully finished, providing comfort and style for family and guests alike.The fully finished lower level adds versatility with room for a media lounge, fitness studio, or guest suite. Outdoor living is elevated with a stone fireplace, sauna, and thoughtfully landscaped grounds that invite year-round enjoyment.Additional features include a double garage and professional interior design emphasizing both scale and functionality.Situated in the heart of Northumberland County, Cobourg offers daily VIA Rail service, convenient highway access, proximity to the GTA, and a vibrant downtown brimming with shops, cafs, and cultural attractions-all complemented by one of Ontario's most beloved beaches.Experience timeless elegance and effortless waterfront living in this exceptional Cobourg home (id:61476)
320 Scugog Line 9 Line
Uxbridge, Ontario
Nestled on 8 beautiful and serene acres, this exquisite country home offers panoramic westerly views and luxury finishes throughout. With 1,753 sq. ft. of main floor living space (per MPAC) plus a fully finished walk-out basement, and an impressive 1,800 sq. ft. insulated and heated workshop, this property perfectly blends elegance, comfort, and functionality. A winding driveway leads past mature trees, a pond, and lush perennial gardens with armour stone retaining walls to the charming front entry. Enjoy expansive interlock walkways and patios, a raised composite deck (2022), and a stunning three-season sunroom (2023) featuring vaulted ceilings and walls of windows overlooking the property. Outdoor living is elevated with a hot tub patio, gazebo seating area with removable screens, propane BBQ hookup, and a picturesque pond that freezes for winter skating. Inside, the main floor welcomes you with a spacious foyer, slate flooring, and a seamless flow into the vaulted great room showcasing a fieldstone propane fireplace and sun-filled windows. The farmhouse-style kitchen offers a large island with dual beverage fridges, stainless steel appliances, a pot filler, and elegant finishes. The open dining area overlooks rolling hills and opens to the sunroom and deck. The main level also includes a spacious primary bedroom with semi-ensuite access, two additional bedrooms (or work from home space), and a spa-inspired 5-piece bath with a jetted tub and glass shower. The lower level features a bright recreation room with fireplace, walk-out access, games area, full bath, and stylish laundry room. A rare blend of country charm and modern luxury - your peaceful retreat awaits. Extra conveniences include a 17KW Generac generator (2025, Home and Shop), central air, and a garden shed. The impressive workshop (renovated 2023) features aluminum and stone siding, two standard garage doors, propane heat, full insulation, and a high bay for trailer storage. **See Features attached ** (id:61476)
3 Covington Drive
Whitby, Ontario
Set on one of Brooklins most coveted streets, this exceptional Southampton Model Queensgate home offers over 4,000 sq. ft. of professionally designed & decorated luxury living space. Situated on a 50 ft lot backing onto greenspace, this home delivers both sophistication & serenity. The attention to detail is evident from soaring ceilings & rich hardwood flooring throughout to designer lighting & in-ceiling speakers that set the tone for effortless elegance. At the heart of the home lies the entertainers kitchen, outfitted with high-end appliances incl. a Jenn-Air fridge, wall oven, microwave, & Thermador cooktop. This culinary haven seamlessly opens to the oversized great room w/ gas fireplace, all overlooking the breathtaking ravine backdrop & walks out to custom Trex deck overlooking the Backyard Oasis. In addition to a separate Living & Dining Room, the main floor also features a home office (also ideal as a childrens playroom), a mudroom/laundry room w/access to a recently renovated garage. Upstairs, the primary suite is a true retreat, with tranquil ravine views, his-and-hers walk-in closets, & a spa-inspired 5-piece ensuite. Bedroom 2 enjoys its own 3-piece ensuite and walk-in closet, while bedrooms 3 & 4 share a spacious 4-piece Jack & Jill bath each with its own walk-in closet. The finished walk-out basement extends the homes entertainment space, a sprawling rec room w/built-in cabinetry, a wet bar & beverage fridge, plus an open games area ideal for hosting family gatherings or poolside celebrations. Step outside to your private backyard oasis, complete w/16 x 32 kidney-shaped in-ground pool, hot tub, pool cabana w/electrical, propane fire pit & extensive landscaping. All of this is within walking distance to top-rated schools & moments from downtown Brooklin, golf courses, the 407, shops, dining & more. Luxury. Privacy. Location. This is more than a home its a lifestyle. (id:61476)
35 Landerville Lane
Clarington, Ontario
Great Starter Home Or Perfect Property For Investors, Closing Is Flexible. This Family Townhome Shows Really Well! Located in a popular family neighbourhood with a childrens play park only a short walk away. Hardwood Floors On Main floor And Bedrooms, Pot Lights And Updated Light fixtures. Large Family Sized Eat-In Kitchen With Ceramic Floors. Main floor powder room with ceramic floor. Bright Living room combined with Dining Room features large window and sliding glass door loads of natural light. Walk Out To fenced Yard From Living Room. Powder Room On Main Level. Second floor features Large primary bedroom with walk-in closet and huge window (new 2024) and two additional well sized bedrooms, family bathroom with ceramic floor and large pantry style storage closet in hallway. Close to Schools and shopping district. Perfect for commuters with quick access to 401. Full unfinished basement with laundry and bathroom rough-in. (id:61476)
129 Briar Court
Oshawa, Ontario
Stunning Bungalow located in a Desirable East Oshawa Neighbourhood on a quiet court. This beautiful home is perfectly situated on a large lot with mature greenery and landscaping! Steps to Parks, walking trails and Tennis Courts! Upon entering, you'll be greeted by the bright interior, filled with natural light through the large windows! The home has three bedrooms and two bathrooms with ample closet space! Primary Bedroom has a large double closet! One of the standout features of this property is the stunning inground pool with new liner, heater and waterfall, perfect for warm summer days and outdoor entertaining! The pool area is surrounded by a spacious patio and Gazebo, ideal for lounging and enjoying the sunshine! There is also a tranquil pond with small goldfish fish! The finished basement is an entertainer's dream, featuring a dry bar, perfect for hosting gatherings and parties! Relax and enjoy a drink by the warmth of the gas fireplace in the cozy seating area! The Basement offers additional living space, perfect for a home gym, media room or home office! Some additional features of this move in condition home are Quality finishes throughout with plenty of storage space, including a large garage and mudroom with shelved storage. Prime location, close to schools, parks, shopping, public transport and minutes to 401 for commuters! This Stunning bungalow is perfect blend of style, functionality, and relaxation! Whether you're looking for a family home or a retreat for entertaining, this property has it all! Don't miss out on the opportunity to make this stunning house your dream home! (id:61476)
623 Dunrobin Court
Oshawa, Ontario
Prime location in the desirable McLaughin community, just minutes to the 401! Nestled on a quiet court with no sidewalks, this beautiful raised bungalow offers the perfect combination of space, comfort & convience for today's modern family. Set on a large pool size lot, the home welcomes you with a bright and spacious eat in kitchen featuring s/s appliances, skylight and walk out to deck, ideal for every day meals. The kitchen opens to a welcoming formal dining room perfect for hosting family gatherings and holiday dinners, with a direct walk out to the deck & backyard, creating a seamless indoor-outdoor flow for entertaining. A generous living room featuring hardwood flooring and bay window fills the main level with an abundance of natural light & a welcoming atmosphere. This level also includes, three generous bedrooms, with the primary retreat offering a walk in closet and private 3 piece ensuite. An additional full bathroom adds convience for the whole family. The finished lower level expands your living space with a warm and inviting family room featuring a gas fireplace, an additional bedroom & flexible space for guests, hobbies or a home office. Additional highlights include access to garage from home, a double car garage, a private double driveway with ample parking and a spacious backyard ideal for outdoor enjoyment. This location truly stands out, close to excellent schools, parks, scenic trails, shopping, rec.centre and all amenities. Easy access to hwy 401, makes this an ideal spot for commuters while still enjoying a family friendly neighborhood setting! This home offers the lifestyle you have been waiting for, room to grow, a sought after community and a location that checks every box. Don't miss the opportunity to make it yours. (id:61476)
23 Kilbride Drive
Whitby, Ontario
Welcome to 23 Kilbride Drive, a stunning 4+1 bedroom, 4-bath executive home in Whitbys desirable Pringle Creek community. This beautifully premium upgraded residence features a bright open-concept layout with hardwood and Luxury Vinyl floors, oversized windows with California Shutters, a spacious family room with a cozy fireplace, and a chefs kitchen complete with a oversized island, Quartz counters, stainless steel appliances, and custom cabinetry. The elegant dining and living areas are perfect for entertaining. The primary suite offers a spa-inspired ensuite and walk-in closet for a true retreat. The fully finished basement provides additional living space with a bedroom and recreation/game room or even ready for a home style theater experience along with ample storage space. Step outside and discover your private backyard oasis with a saltwater pool, interlock patio, and landscaped gardens designed for relaxation and entertaining and a double garage with ample parking. Perfectly located within walking distance to the best of Elementary, Catholic and High school, beautiful parks, and shopping, this exceptional property blends style, comfort, and convenience in one remarkable package. Move in and begin making memories with your family that will last a lifetime. (id:61476)


