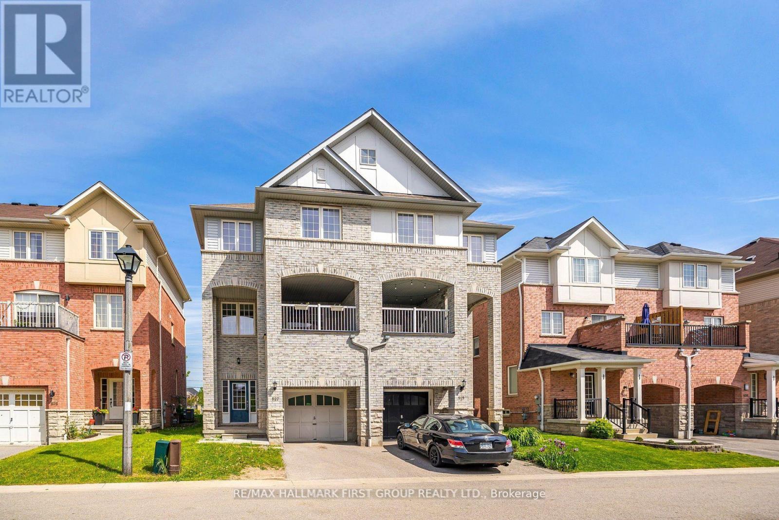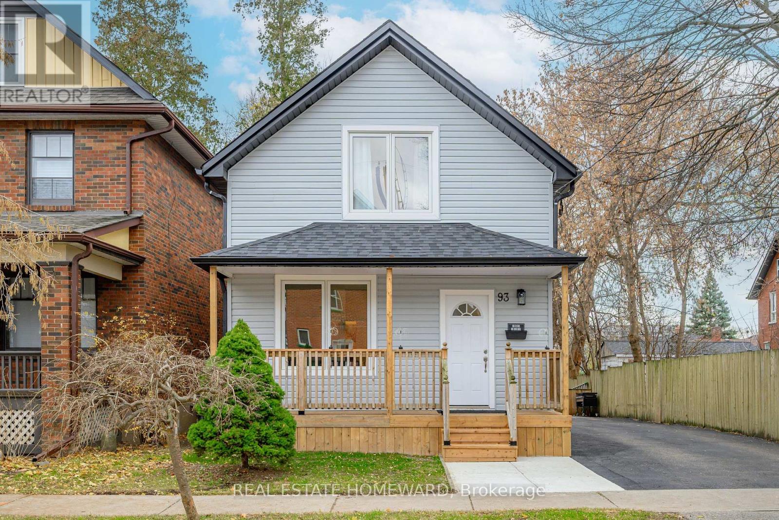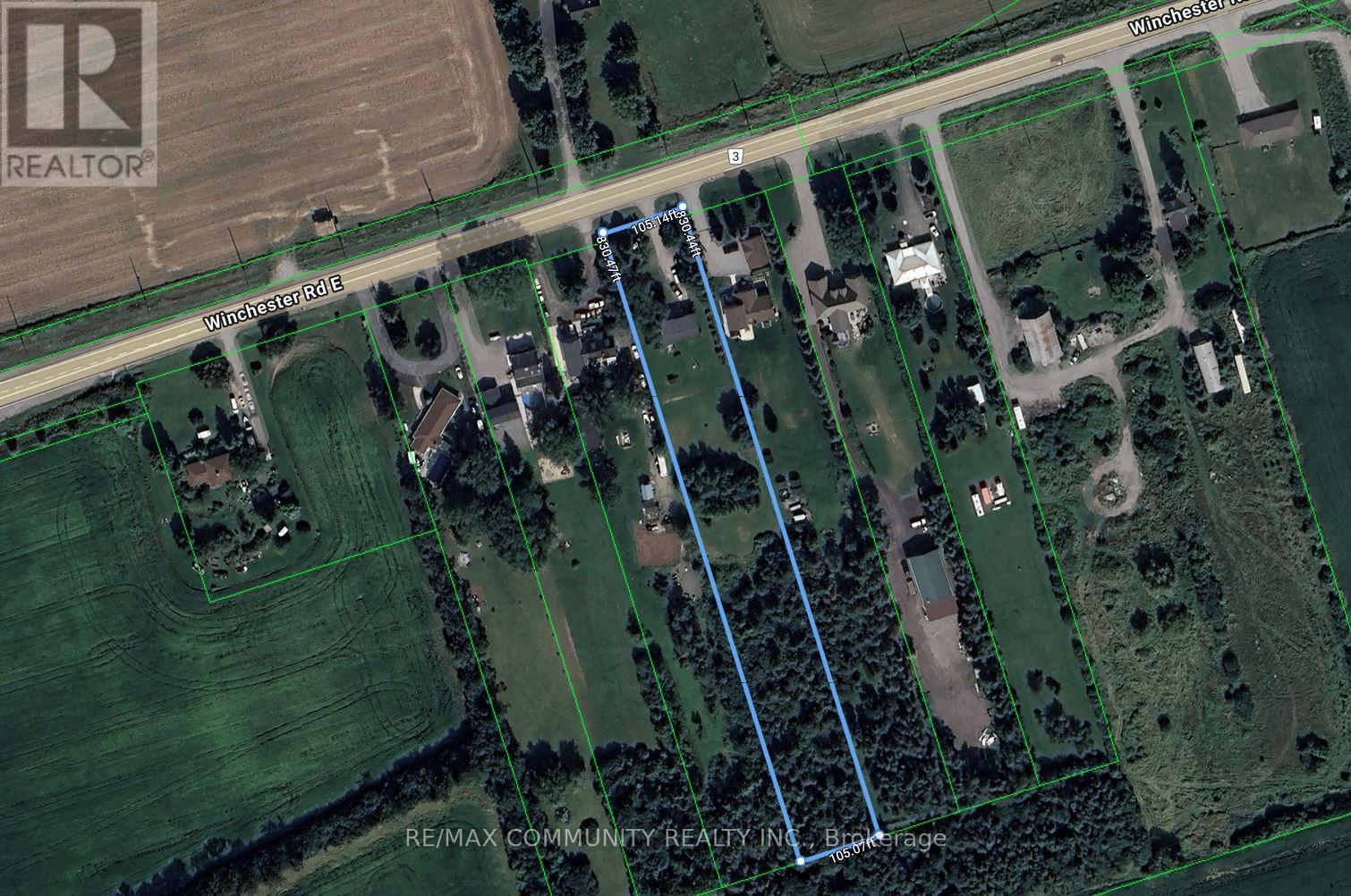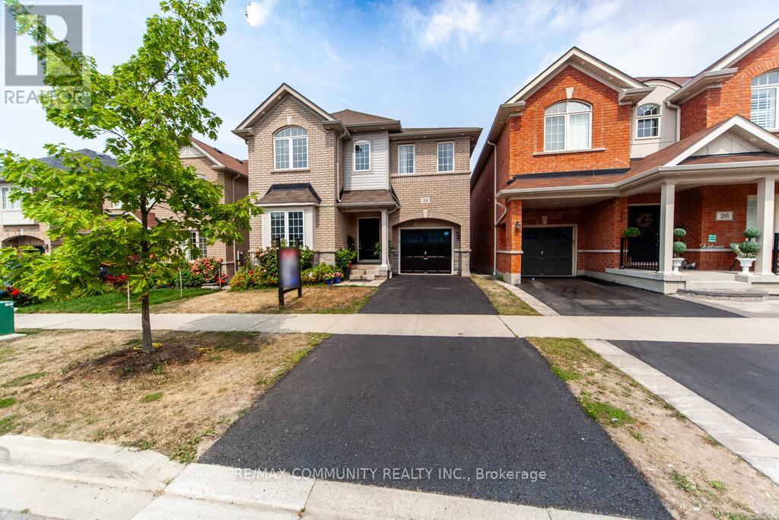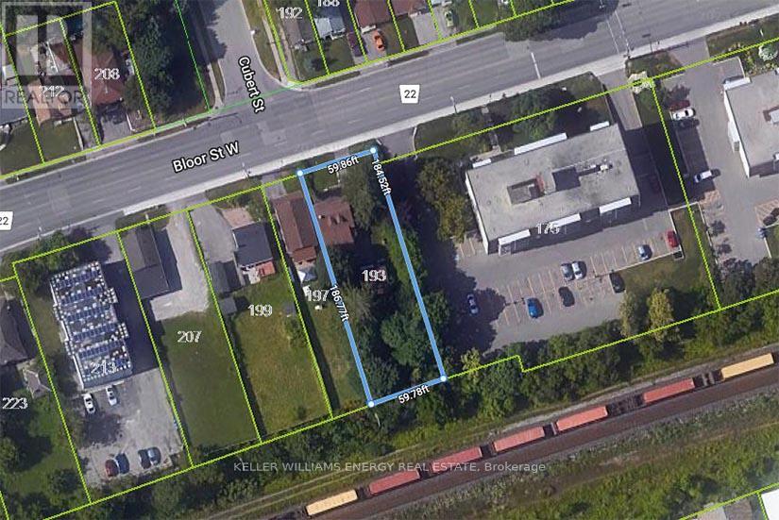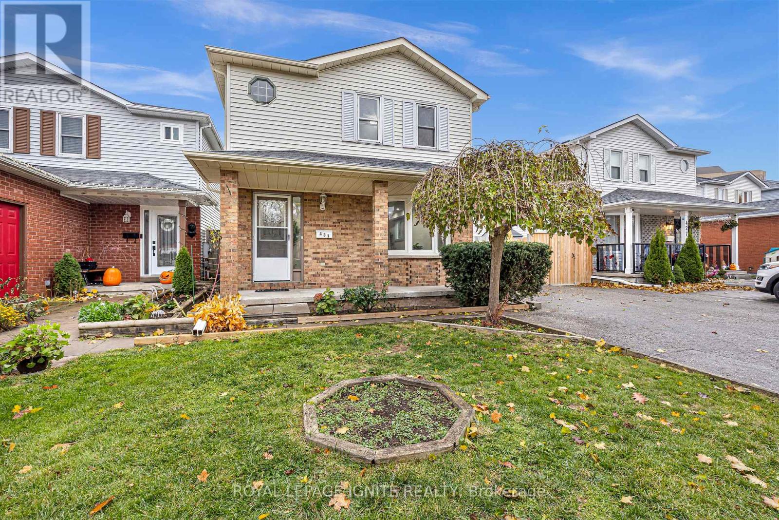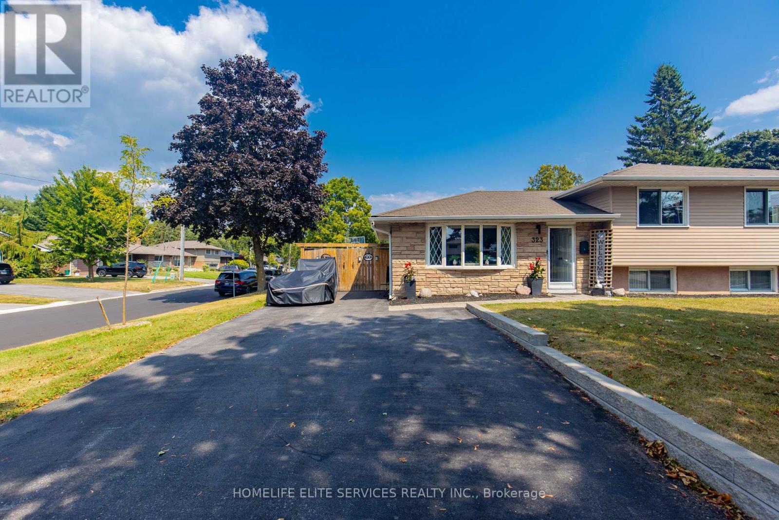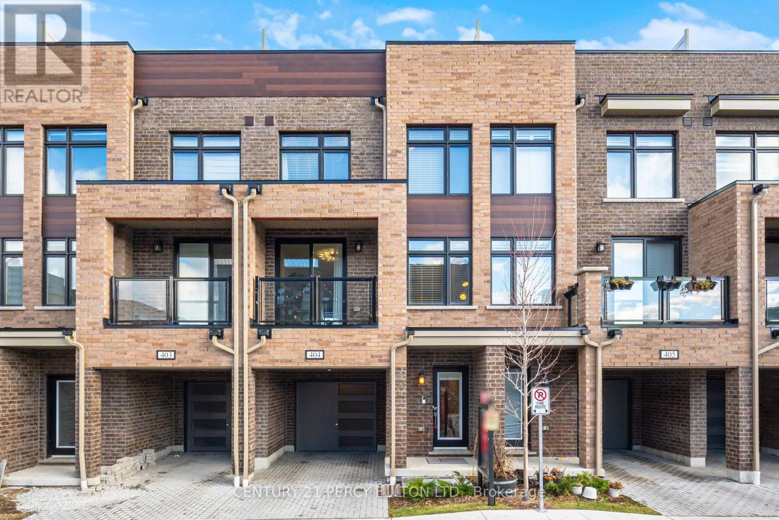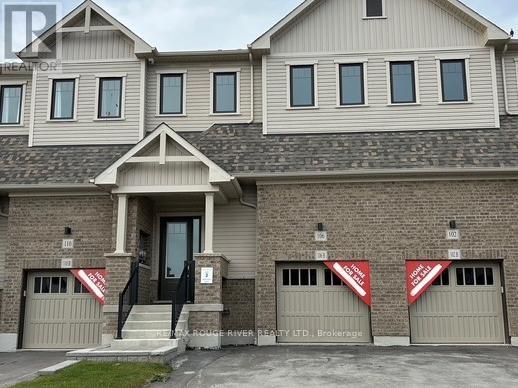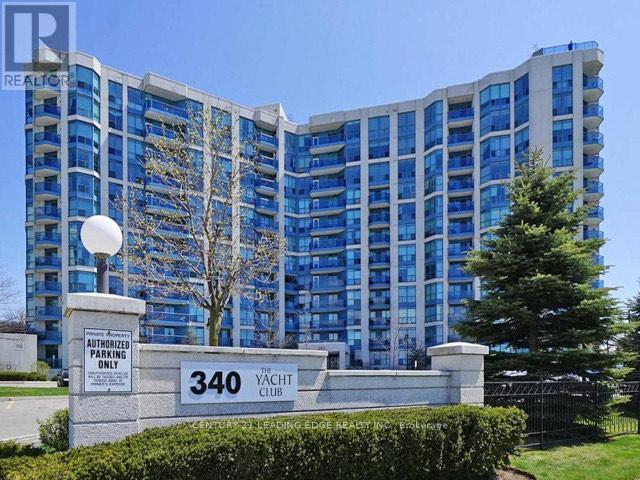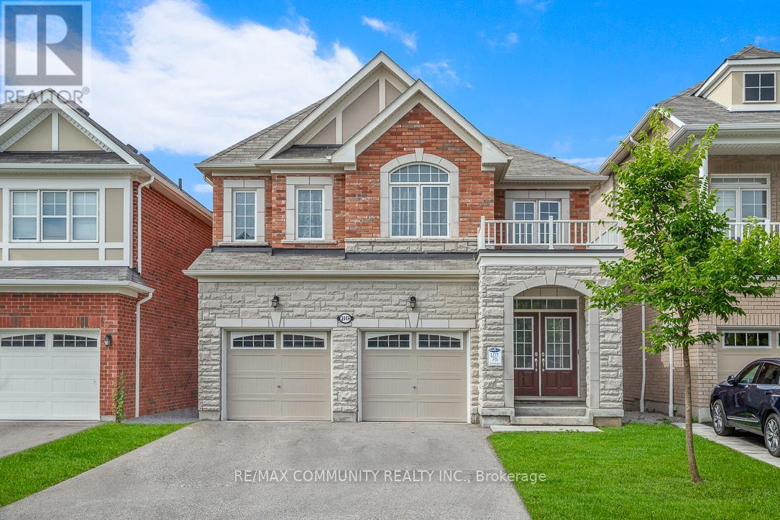527 Rossland Road E
Ajax, Ontario
Welcome to this beautifully FREE HOLD designed 2077 sq ft semi-detached home offering spacious living with large rooms and 4 bathrooms. Bright and airy throughout, the home is filled with natural light and features an open-concept living and family room - perfect for everyday comfort, and entertaining. The modern kitchen boasts quartz countertops and stainless steel appliances, with a walk-out balcony ideal for relaxing.Conveniently located within walking distance to schools, parks, and shopping, and just minutes to Hwy 401, 407 and Hwy 12 (id:61476)
93 Agnes Street
Oshawa, Ontario
Welcome to this renovated detached house, on a large lot in downtown Oshawa! Looks as good in reality as it does in photos - please book your visit! Features 4 bedrooms; 2 bathrooms; new kitchen with new appliances; taller ceilings on main floor; open concept dining room; walkout to a south-facing large deck; private driveway with 4 parking spots; fenced backyard with ample space for kids, gardening, pets or anything requiring a large, flat, secure lot; large shed that can be used as storage or workshop. Kitchen is brand new with quartz tops, stylish backsplash, stainless steel appliances and a lot of functional storage and functional workspace. Cabinets are high quality, two-tone scheme, all custom made. Bathrooms are fully renovated with modern design touches, cabinets and accessories. The fourth bedroom and bathroom on the main floor offers flexibility to a family, and or an investor; so does the full, clean, insulated basement with laundry, storage, and secluded office space (currently). Very close to schools, close to downtown higher education institutions campuses, downtown entertainment and amenities; major shopping is a short walk away; major transit is on next streets over, hospital and park. Most renovations are either new as of 2025 or very recent. New 200 Amp electric panel/service. Open house Saturday, December 6, 2-4pm. (id:61476)
1255 Winchester Road E
Oshawa, Ontario
Welcome to 1255 Winchester Rd E - Your Chance to Enjoy Country Living with Urban Convenience! Set on a Scenic 2-Acre lot just a couple minutes off of the 407, this Property Offers Unmatched Privacy with a Long Driveway and Parking for 15+ Vehicles! The Spacious 5 Bedroom, 2 Bathroom Home Features Large Principal Rooms, a High, Open Basement with Excellent Potential, a Propane Furnace, a Cozy Wood-Burning Fireplace, and an Updated Water Filtration System with a Newer Pressure Rank. Surrounded by Rolling Rural Landscapes, this Home Provides the Peace of the Countryside while being only Minutes from North Oshawa's Rapidly Growing Amenities - Big Box Shopping, New Schools, Restaurants, Parks, and the 407 for quick TOLL-FREE commuting. Located in a Desirable Pocket of Estate Homes and Farmland, the area Continues to see Strong Demand and Long-Term Growth. Perfect for Large Families, Hobbyists, Small Business Owners Needing Space, or Buyers Looking for Future Upside. A Rare Opportunity to Secure a Versatile Country Property in a Prime Oshawa Corridor - DON'T MISS THE OPPORTUNITY TO MAKE THIS HOME YOUR OWN! (id:61476)
2 Hetherington Drive
Clarington, Ontario
Welcome to your forever home! Situated in a premium pie-shaped lot, fronting on a cul-de-sac while backing on to a Ravine with Bowmanville Creek. Enter into a spacious foyer which invites you to the family room with a fireplace to kick your feet up or walk-out to deck. Take a few steps up to enjoy bright and airy living/dinning space, paired with an open concept chef's kitchen. The heart of the home offers versatile cooking, as you have access to the deck for barbacue, while providing an ample amount of coutnertop/cabinetry space with an integrated cutting board. It is also ideal for hosting with a pass through to family room and breakfast bar area for your guests to enjoy. The backyard offers a resort like feel, with scenic views, featuring a multi-tiered deck and pool that are excellent for entertaining and relaxing outdoors. Key direct garage access from the inside and out offers added convinence. The upper level offers generous sized rooms with en-suite access for the primary and a large four piece restroom. The lower level offers flexibility with a space for recreation, and a office/bedroom with walk-out access to a patio. Located minutes away from highway 401 and future Bowmanville Go Station, this home offers both tranquility and convinience. Schools, shops, parks, and trails are nearby making it an ideal retreat for families who value privacy, space and the outdoors. (id:61476)
24 Raithby Crescent
Ajax, Ontario
Bright & Well-Maintained 4+1 Bedroom Home with Walk-Out Basement This upgraded home offers a practical and spacious layout, featuring 4 bedrooms, a main-floor office, a second-floor loft, and 4 bathrooms. The interior includes hardwood flooring throughout, an oak staircase with iron pickets, and 9' smooth ceilings. The family-size kitchen includes a centre island with breakfast bar, quartz countertops, matching backsplash, and stainless steel appliances. The second floor provides convenient laundry access and updated bathrooms, including a primary bedroom with a walk-in closet and ensuite. The finished walk-out basement adds flexibility, offering 2 additional bedrooms, a full washroom, a kitchen, and a look-out window that provides natural light. This home offers a combination of space and versatility suitable for families or multi-generational living. (id:61476)
193 Bloor Street W
Oshawa, Ontario
Location, Location, Location! Huge Opportunity To Hold For Future Investment Or Development. With R6-C Zoning Develop Into An Apartment Building, Long Term Care Facility, Nursing Home Or Retirement Home. Surrounded By Large High Rise Multi-family Properties. Currently Used As A 2 Bedroom, 2 Bathroom Home With 2nd Floor Bonus Room. Survey And Topographical Map Available. **EXTRAS** Detached garage with power, newer gas furnace, 200 Amp service. Sold as-is-where-is. Some renovations required to make existing structure liveable. (id:61476)
431 Cobblehill Drive
Oshawa, Ontario
Beautiful and spacious 3-bedroom home located in a highly sought-after North Oshawa neighbourhood, backing onto serene green space. This well-maintained property features fresh paint throughout, new pot lights, and numerous recent upgrades, including 2025 shingles, new flooring throughout, and a newly renovated basement. The primary bedroom boasts a generous walk-in closet, while the bright basement offers a convenient walk-out. Ideally located close to schools, parks, shopping, and transit, this home delivers exceptional comfort and convenience in a prime location. (id:61476)
323 Central Pk Boulevard N
Oshawa, Ontario
Location! Location! Spacious 3 Bedroom Sidesplit With Backyard Oasis. Close to All Amenities Including Hospital, Schools, Trails, Shopping and Much More!! Hardwood, Tile and Laminate floors. Renovated Kitchen, Bathroom and Basement. L-Shaped open Living And Dining Room. 3Large Bedrooms . Clean And Well Maintained. Walk-Out From Dining Room To Your Backyard Oasis Featuring A Covered Entertainment Area, Bar, Above Ground Heated Pool, Hot Tub, Garden, Shed,2 Natural Gas Hookups and Much More. Separate Walk Up Entrance to Basement. Large Finished Family Room and 3 Piece Full Bathroom In Lower Level with A Potential for Separate apartment or In-Law Suite. Newer Shingles, Gas Furnace, Central Air And Windows And More. Mature Manicured Lot With Ample Parking And Great Neighborhood. (id:61476)
#404 - 1865 Pickering Parkway
Pickering, Ontario
Totally Upgraded 3 Bedroom 3 Bath Brand New Home In High Demand Village East Community * One of the Largest Model* Main Level Office With Walk-Out To Backyard * Open Concept Living & Dining Room With Walk-Out To Balcony * Oak Stairs * Modern Kitchen With Corian Counter* Primary Bedroom With 4 Pc Ensuite & Walk-In Closet * Carpet-Free Home * Rooftop Terrace* One Of The Few Homes That Have Backyard Without Attachments To Other Homes* Family-Friendly Area Close To Schools, Parks, Shopping, Transit, Casino & All Amenities * Conveniently located near 2 GO Stations & Hwy 401* Perfect For First-Time Buyers, Down-sizers Or Investors * Move-In Ready! * (id:61476)
106 Ziibi Way
Clarington, Ontario
Fabulous layout with separate entrance to basement apartment from front foyer! Whether you're a 1st time buyer looking to off-set your mortgage payments with rental income, or have a family member who prefers their private space, or you're a savvy investor, this is the property for you! Move in ready & comes complete with 2 kitchens, 2 stainless steel appliance packages, 2 laundry rooms. Separate gas meters, hydro meters, electrical panels, programable thermostats & doorbells. Enjoy smooth 9 foot ceilings, over sized windows, high end vinyl flooring, quartz counter tops & frameless shower doors throughout. Walk in closets in every bedroom. Walk in shower & double vanity in ensuite. Gas line BBQ hook up on back deck. Great location near 401, 35/115 & GO Station car pool lot for easy commuting. Minutes to rec centre, skatepark, marina & lake. 7 year Tarion Warranty. Freehold townhome - no condo fees! 1st time buyers may be eligible for HST rebate of 13%!! (id:61476)
318 - 340 Watson Street W
Whitby, Ontario
Welcome to The Yacht Club - Lakeside Living at it's Finest! This bright and airy 1 bedroom unit offers the perfect blend of comfort, convenience, and lifestyle. Ideally located just steps from Lake Ontario, you'll enjoy waterfront strolls, scenic views, and a resort style atmosphere right outside your door. Amenities include indoor pool, sauna and rooftop deck. Inside, the open concept layout creates a warm and inviting space, complemented by newly installed carpeting in the bedroom, living and dining areas. The refreshed bathroom features a premium walk in shower / tub, and a high end Toto toilet - providing both luxury and practicality. Commuting is effortless with convenient transit options, easy access to Hwy 401, and a short walk to the Go Train Station. This condo delivers a lifestyle of relaxation, accessibility, and waterfront charm. Experience the best of Whitby's lakeside community - Welcome to The Yacht Club! (id:61476)
2447 Moonlight Crescent
Pickering, Ontario
Welcome to this Brick and Stone 4 + 2 Bedroom, 4.5 Bathroom Detached Mattamy Home in the highly Sought-after New Seaton Pickering. Over 3000 Sq Ft Living Space With Lots Of Upgrades with a LEGAL 2 Bedroom Basement Aparment. This Open Concept gem offers Luxurious Living with an Abundance of High End Finishes & Thoughtful details Throughout. Step inside to Discover an Open Concept layout with Beautiful Hardwood Floors - Perfect for both Entertaining & Everyday Living! The Heart of the Home Features a Gourmet Kitchen equipped with Granite Countertops, Stainless Steel Appliances, Wall Oven and Microwave combo and a Large Island and Breakfast Area. Four spacious Bedrooms provide Comfort & Privacy, with the Primary Suite boasting a 6 Piece Ensuite Bathroom & a Large Walk-In Closet! The LUXURY 2 Bedroom Basement Apartment boasts All top notch finishes, Open, Bright and Spacious doesn't even feel like a basement!! Luxury Vinyl Plank flooring, Quartz Countertops & Backsplashes, Potlights throughout. Ceramic Tile Bathroom w/ Standing Shower w/ bench, Dual bathroom Vanities, Backlit Touch Vanity Mirrors! Shaker doors w/ Matte Black Hardware, Undermount Sinks, the list of Luxuries goes on!! Walk-in closets, plenty of storage and plenty of living space. Private Entrance, Private Laundry - Fully Legal and Registered with the City of Pickering as a Legal Rental Apartment. Situated in Pickering, this Home is only Walking Distance from the Brand New K-8 Josiah Henson Public School! Also on School Bus Route. 2 Indoor and 4 Outdoor Parking - NO SIDEWALK! Conveniently located near Parks, Schools, Shopping, and Dining, making it Ideal for Families and Professionals alike. Really Well Maintained, One Owner Property. A Rare find Offering Style, Space, and Income Potential. DON'T MISS THE OPPORTUNITY TO MAKE THIS LUXURIOUS HOME YOUR OWN! (id:61476)


