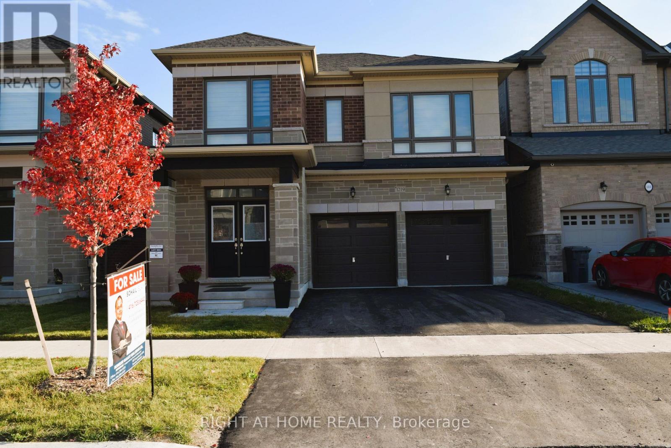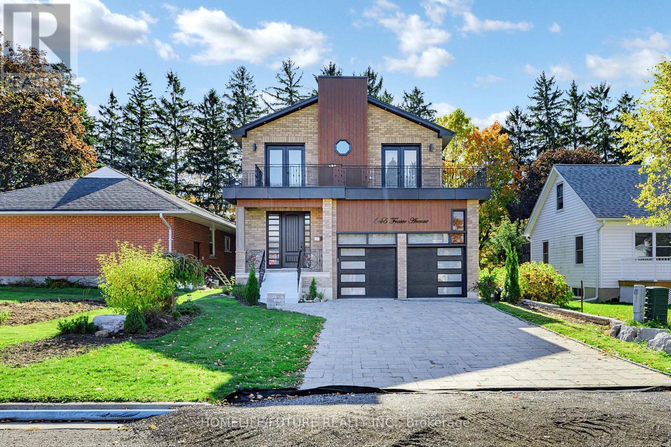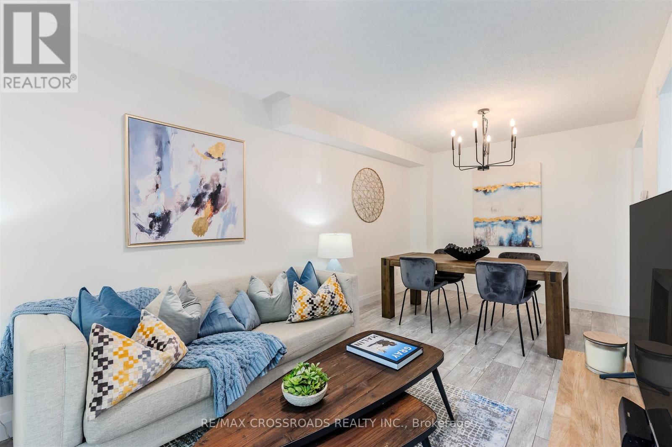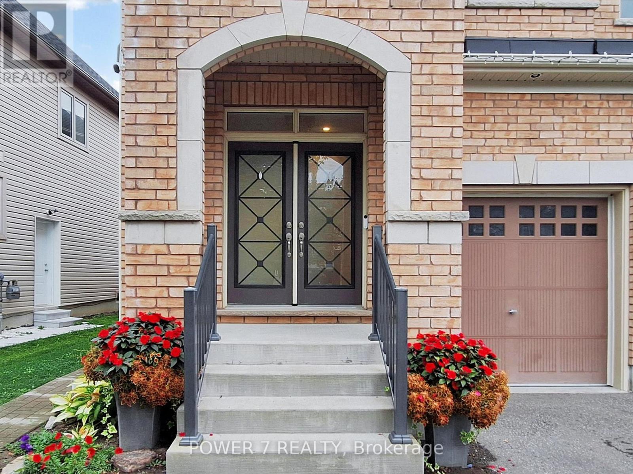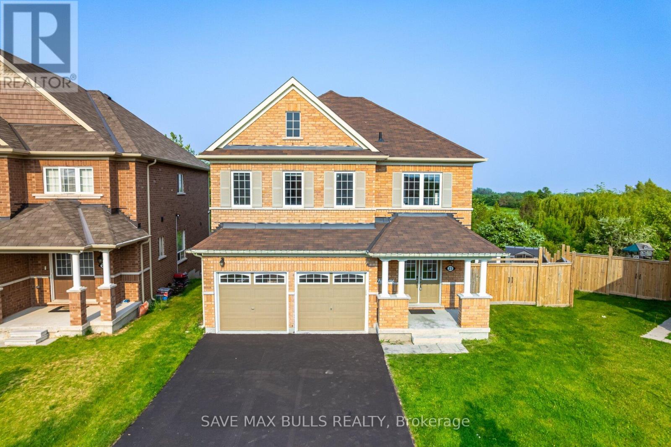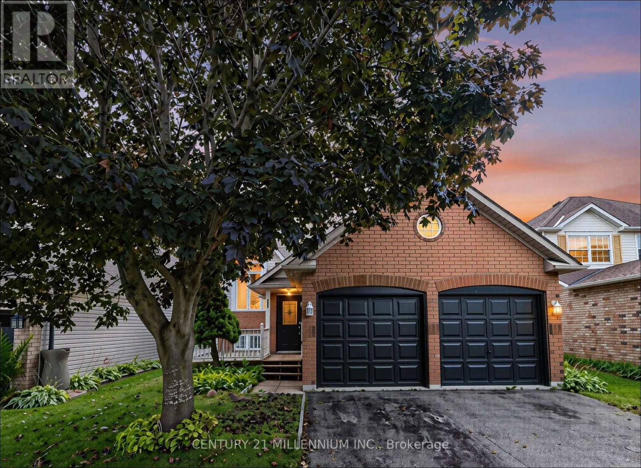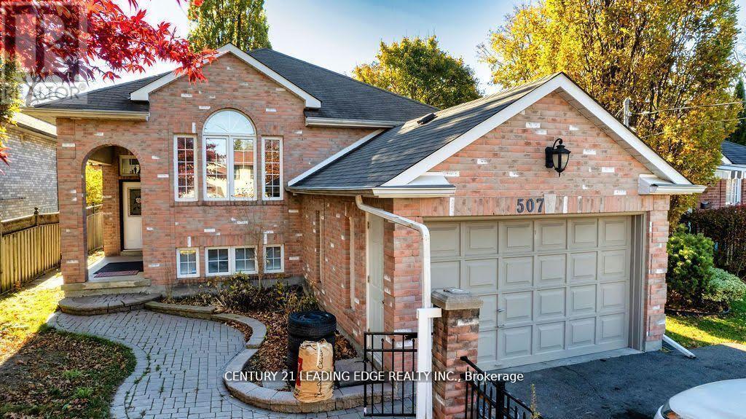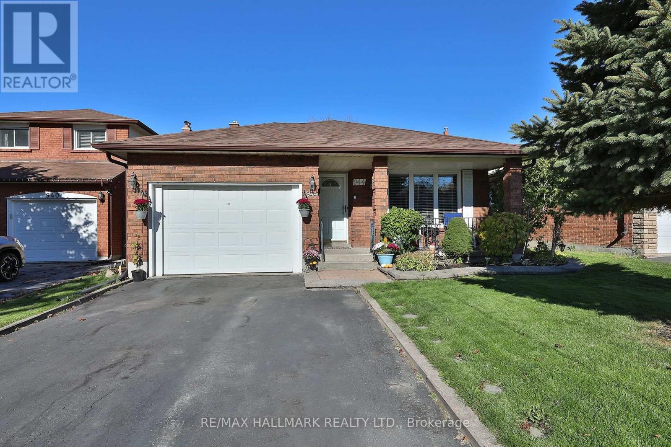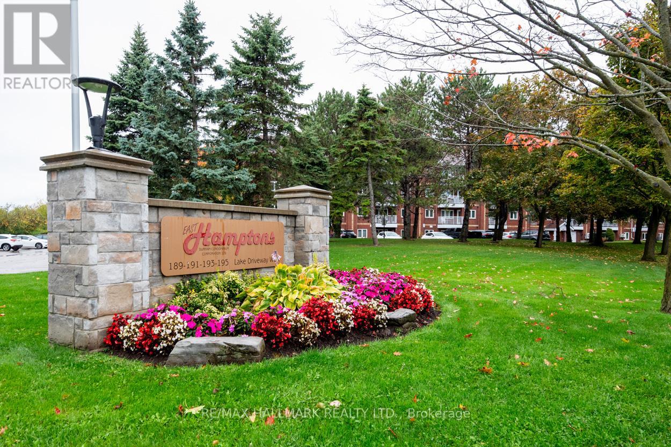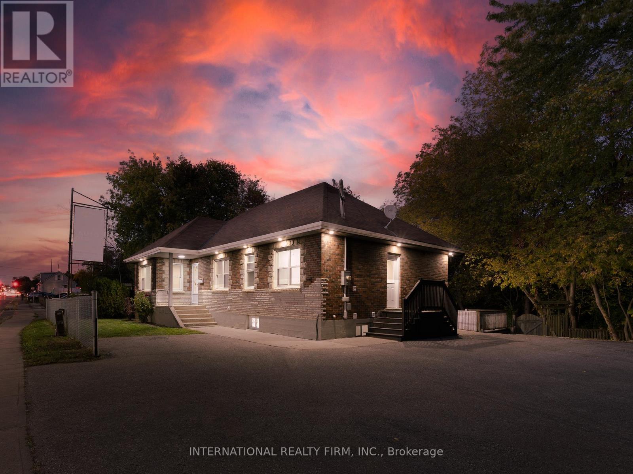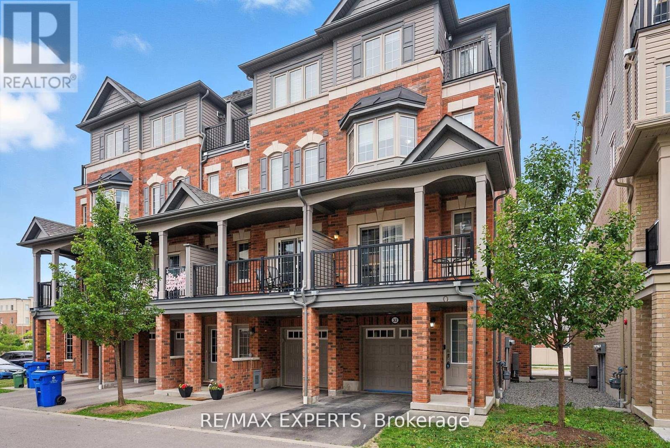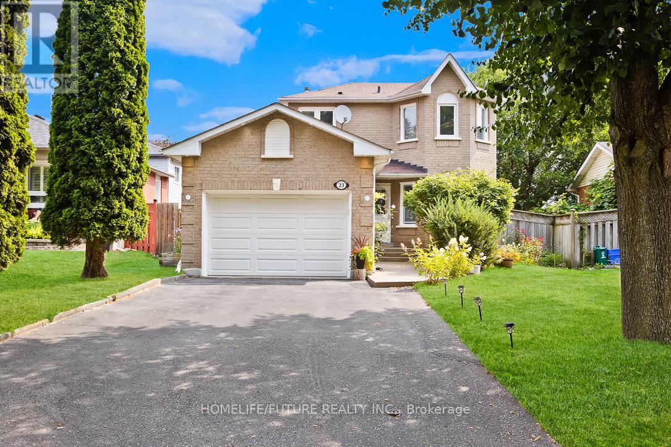1219 Wilmington Avenue
Oshawa, Ontario
Absolutely stunning 3,050 sq ft all-brick & stone Paradise-built home with 9-ft ceilings on both levels and premium upgrades throughout. Features double-door entry, hardwood floors, open-concept layout, and gourmet kitchen with quartz counters, backsplash, gas stove & S/S appliances. Family room with a gas fireplace opens to the dining area and walk-out to the deck. 5 spacious bedrooms with attached bath; primary with his & hers W/I closets, glass shower & soaker tub. 2nd-floor laundry, direct garage access, side separate entrance, 200 AMP service. Close to Hwy 407/401/7, Costco, Durham College, UOIT, parks & top schools. (id:61476)
645 Fraser Avenue
Oshawa, Ontario
Welcome To Stunning Custom Built Home Located In The Quiet Neighbourhood Of Oshawa! 4 Spacious Bedrooms With Ensuite Bathroom For Every Bedroom. Modern & Open Concept Design Home, Luxury Kitchen With Quartz Countertop, Large Island, High End Appliances, Walkout Basement, Open Concept Main Floor, Hardwood Floors Throughout, Large Walkout Balcony Across The Front Of The Home, Large Master Bedroom With Walk-In Closet With 5-Piece Ensuite, Elegant Solid Wood Staircase And Solid Wood Exterior Door, Pot-Lights Throughout Main And Second Floor, Elegant Solid Wood Staircase And Solid Wood Exterior Door, Electric Fireplace, High Garage Ceilings, Reverse Osmosis Water Filter, Full Size Washer & Dryer. Finished Basement Apartments With Separate Entrances, Great Location On A Quiet & Peaceful Street. The Home Is Close To Downtown Oshawa, UOIT, Oshawa Go Train Station, Oshawa Centre Mall, Whitby Mall, Parks, Ravines, Grocery Stores, Amenities, Golf Club, Highway 401, Schools, Places Of Worship. Etc... (id:61476)
11 Moulton Court
Clarington, Ontario
Perfectly positioned on a tranquil court in one of Courtice's most loved neighbourhoods. A beautifully finished freehold end-unit townhome offering effortless, move-in-ready living. Bright & open concept main floor features powder room, combined living & dining area with newer laminate flooring & luxury vinyl throughout, upgraded lighting, and freshly painted. Large bright Windows throughout the home letting loads of Natural Light in a sun-filled renovated kitchen, perfect for family gatherings. Kitchen reno (2022) includes modern backsplash, new oven range, built-in micro/hood vent, built-in dishwasher & large double sink. Enjoy entertaining with ease, walk out to an oversized yard & large patio. Enjoy a private, beautifully landscaped backyard oasis ready for your finishing touches. The upper level offers three thoughtfully designed bedrooms, highlighted by a spacious and light-filled primary retreat with laminate floors, double closet, a semi-ensuite bath, and chic updated lighting. The second level is entirely carpet-free, showcasing sleek, newer laminate flooring throughout. Large open concept finished basement, newer laminate flooring, pot-lights, and plenty of storage space. Located in a prime neighbourhood of Courtice, with beautiful views of the pond, close to top-rated schools, beautiful parks, the community centre, and every amenity you could need. Enjoy quick and easy access to Hwy 401, 418, 407, and public transit. This immaculately maintained home is truly move-in ready-professionally updated for both style and comfort. Don't miss this rare, family-friendly home in a highly desirable neighbourhood - a true turnkey opportunity, perfect for first-time buyers! (id:61476)
2417 Dress Circle Crescent
Oshawa, Ontario
Welcome to your stunning detached home in the desirable Windfield community of Oshawa. Built in 2017, this impressive 4+1 bedrooms, 5baths residence offers approximately 2,573 sq ft of beautifully upgraded living space plus a separate entrance finished basement. Sitting on a premium deep lot with professional landscaping front and the back yard, two large garden sheds, this home perfectly balances spaciousness and privacy. Step through the elegant double glass doors into a bright interior graced with raised archways, 9ft ceilings on both main and second floors, and expansive 8ft tall windows that flood the home with natural light. The main floor showcases hardwood flooring and wood stairs with wrought iron pickets, enhanced by pot lighting and designer light fixtures throughout. The gourmet kitchen will inspire with its extended cabinetry, thick quartz countertops, waterfall island, large breakfast area and extra-large 8ft sliding door to the backyard. Enjoy luxurious features like a freestanding soaker tub, frameless glass shower, stone backsplash in the master bedroom ensuite, and high-end washroom hardware and lighting. Additional thoughtful upgrades include ceiling-high curtains, a cozy fireplace, raised garage door tracks suitable for a car lift, and basement stairs with a stylish glass wall. The detached double car garage and motion-activated floodlights offer convenience and security. Just steps to excellent schools, beautiful parks with playgrounds, and a variety of shopping options, this home offers an ideal lifestyle for families and professionals alike. Easy access to Highway 407 provides a quick commute to the wider GTA and beyond. Located in a family friendly, vibrant neighborhood close to schools, transit, and amenities, this home is an exceptional opportunity for discerning buyers seeking a move-in ready property with elegant finishes and premium upgrades. (id:61476)
23 Kilpatrick Court
Clarington, Ontario
A Rare Opportunity for Multigenerational Living! Discover this beautifully upgraded 2-family home offering over 3,953 sq. ft. of finished living space on a serene pie-shaped lot backing onto protected conservation. Bright and spacious throughout, this home features 4+2 bedrooms, 4.5 bathrooms, and two full kitchens, having a brand-new, never-lived-in, legally finished basement with a separate entrance. The main floor boasts an open-concept layout with stunning ravine views, while the upper level includes a conveniently located laundry room along with 3 bedrooms. Located on a quiet court, this professionally landscaped property is just minutes from major highways, top-rated schools, the upcoming GO Station, Walmart, Home Depot, and Canadian Tire-and only under an hour from downtown Toronto. (id:61476)
425 Elmwood Court
Oshawa, Ontario
A Bright & Spacious Raised Bungalow with Income Potential in Sought-After Samac! This beautifully maintained 3+2 bedroom, 3-bathroom home is nestled on a quiet cul-de-sac in North Oshawas family-friendly Samac neighbourhood. The main level features a sun-filled living room, formal dining area, and an eat-in kitchen with walkout to a private deck and fenced yardperfect for entertaining. The spacious primary bedroom includes a 4-pc ensuite and large closet.The finished lower level offers a self-contained living space with 2 bedrooms, full bath, and a separate family roomideal for multi-generational living or rental income. Double car garage and large driveway provide ample parking.Situated on a 39.4 x 98.4 lot, this home is close to top-rated schools, parks, shops, and transit. Just minutes to Hwy 407, Durham College, and Ontario Tech University.Whether you're a growing family or an investor, this versatile property offers incredible value in one of Oshawas most convenient locations. ** Most of the Photos are Virtually Staged** (id:61476)
507 Dunlop Street
Whitby, Ontario
Welcome to this spectacular designer-styled raised bungalow on a private lot in a desirable area of Whitby. Easy commute to 401 & 412. Close to shops, rec centre, restaurants & Whitby Marina. This unique 4 bdrm, 2 bathroom home with open concept design seamlessly brings together the bright spacious kitchen; with its gorgeous clerestory windows, dining & living areas perfect for entertaining guests or relaxing with family, The high ceilinged basement boasts a spacious recroom with massive windows. Potential for an in-law suite (Buyer to confirm). Enjoy mornings sitting by the kitchen island or on the deck with serene views of the yard, listing to the birds & connecting with nature. Large laundry room/bonus storage area. Fully Fenced-In yard. Great for first time homebuyers, down sizers and investors! (id:61476)
944 William Booth Crescent
Oshawa, Ontario
Fantastic opportunity in the heart of the coveted Centennial neighbourhood. Highly Sought after Beau Valley public school district as well as O'Neill CVI for High school. Quiet family friendly street close to all amenities. Lots of shops, restaurants and cafes nearby. Great highway access. In-Law suite. Tons of upgrades including Renovated kitchen, new floors throughout (hardwood and tile) basement and basement bathroom and direct entrance from garage all in 2017. Upgraded upstairs bathrooms in 2018. New living room pot lights, owned hot water tank and new AC unit in 2025. (id:61476)
201 - 193 Lake Driveway Drive W
Ajax, Ontario
Talk about value! This large, 1-bedroom condo has everything you need - updated kitchen, a proper dining room, comfortable living room, spacious balcony and a primary bedroom featuring a 4-piece Ensuite bath! Fantastic outdoor amenities include a tennis court, playground, picnic areas, gazebos and BBQs. Indoor amenities include a fitness center in each building and a central pool, sauna and hot tub! Excellent local services include The Ajax Community Centre, Lakeridge Health, and plenty of shops and restaurants. For the outdoor enthusiast, you'll be close to trails, the Ajax Waterfront Park, Rotary Park and the Duffins Creek Canoe & Kayak launch! You commuters will have quick access to the 401/418 and Ajax GO station. This location offers the perfect mix of comfort and convenience - don't miss it! (id:61476)
345 Park Road S
Oshawa, Ontario
Discover this charming all-brick bungalow featuring a separate-entrance basement unit, perfect for extended family living or rental income. Situated on an impressive 0.412-acre (17,954.19 sqft) lot, this property offers exceptional outdoor space with a scenic creek running through the backyard, complete with a bridge leading to an additional vacant parcel of land. Zoned R2, the property presents exciting future development potential, allowing for the possibility of an additional dwelling. With its combination of natural beauty, functionality, and investment opportunity, this home is a rare find for homeowners and investors alike! Conveniently located just minutes from Hwy 401 and the Oshawa Centre, this home offers both comfort and accessibility. The main floor has been beautifully renovated and meticulously maintained, featuring hardwood floors, pot lights, and walk-outs from both the kitchen and primary bedroom to a raised deck overlooking the picturesque yard. The basement apartment boasts a separate entrance, a spacious living area, a second kitchen, a 4-piece bath, and a primary bedroom with a large walk-in closet. Additional highlights include laundry on both levels, parking for up to 5 cars, and a 14' x 24' shed/workshop complete with hydro and a loft. A gas BBQ line, along with all appliances and existing light fixtures, are included for your convenience. (id:61476)
32 Aquatic Ballet Path
Oshawa, Ontario
Executive Tribute-built 4-bedroom, 3-bath end-unit townhouse in sought-after North Oshawa, offering approx. 1,975 sq. ft. of upgraded living space. Features include an open-concept layout, Pot Lights, designer hardwood on main, upgraded oak staircase with iron pickets, carpet-free bedrooms with laminate, gourmet kitchen with stainless steel appliances, two balconies, and direct yard/garage access. Bali faux wood blinds, second-floor laundry, and bright, spacious rooms throughout. Faces green space. Minutes to UOIT, Durham College, and Hwy407. POTL fee covers garbage, snow removal & grounds maintenance, yearly outdoor window cleaning. Have comfort knowing your neighborhood is looked after and maintained with cleanliness all year round. (id:61476)
23 Meredith Court
Clarington, Ontario
Beautiful Home Located At The End Of A Quiet Peaceful, Child-Friendly Cul-De-Sac With No Sidewalk, Backing OntoGreen Space And Trails. Features Renovated Main And Upper Bathrooms With New Vanities, Toilets, And Laminate Flooring, Plus A Brand-New Full Bathroom In The Finished Basement. The Upgraded Kitchen Includes New Laminate Floors, New Backsplash, And New Exhaust Fan, With A Walkout To An Extra-Large Deck And Vegetable Garden Oasis. Enjoy A Bright Living Room With New Hardwood Floor, A New Hardwood Staircase With Steel Railing, And A Finished Basement With A Rec Room, Bedroom With Closet, Custom Bar,Gas Fireplace, Laundry, And Lots Of Storage. Includes Water Filtration System, New Chandelier, New Garage DoorOpener, New EV Charger With Separate Panel, And Side Entrance To Garage. Offers 4-Car Parking On The Drive Way And Is Close To Schools, Daycare, Plaza, And Just 5 Minutes To Hwy 401. (id:61476)


