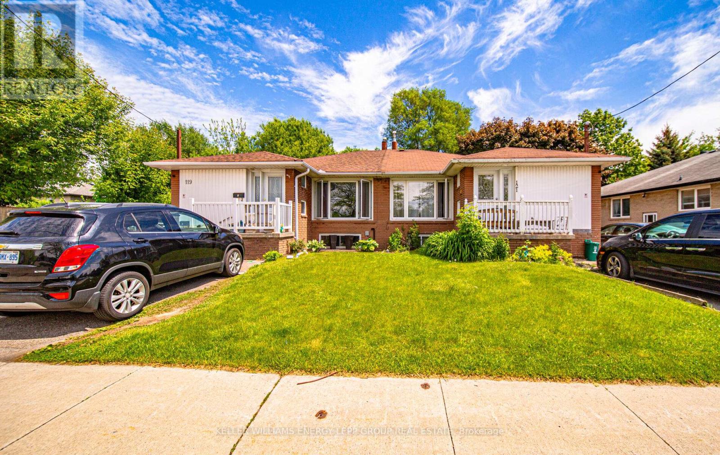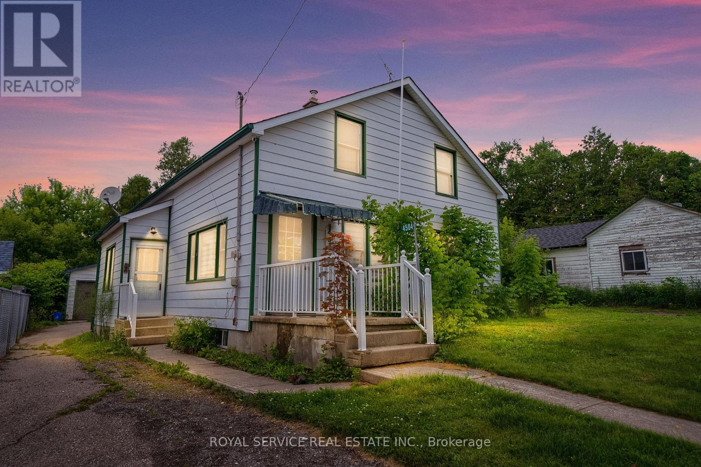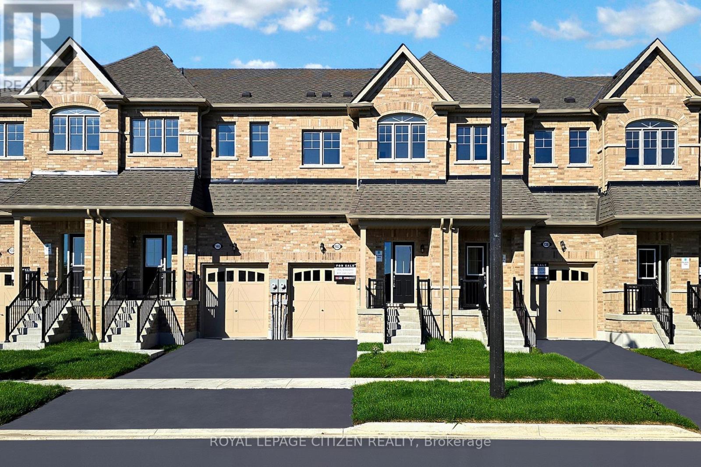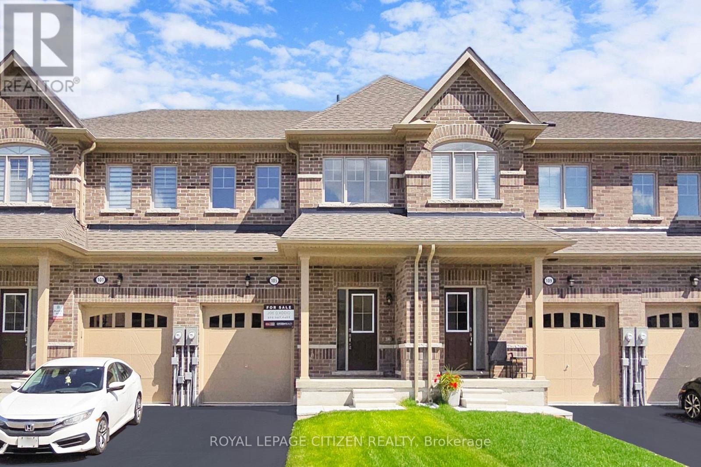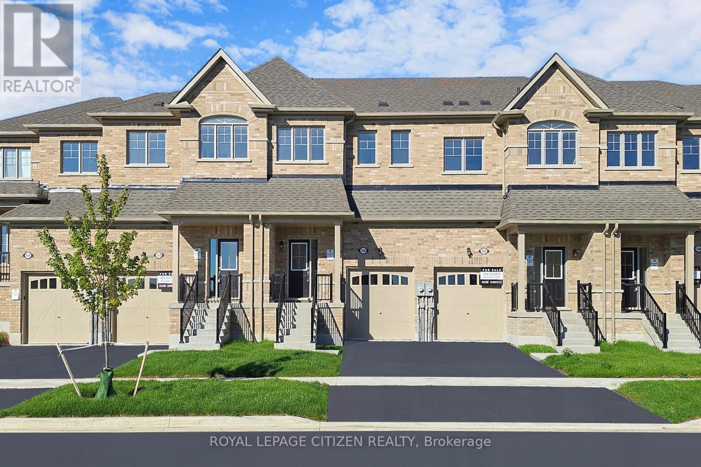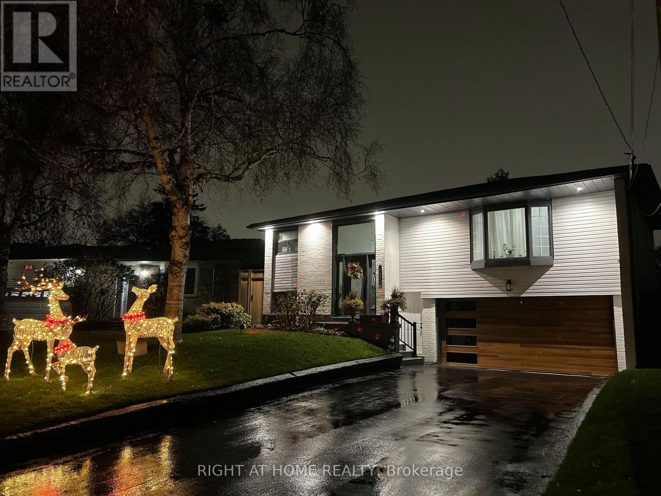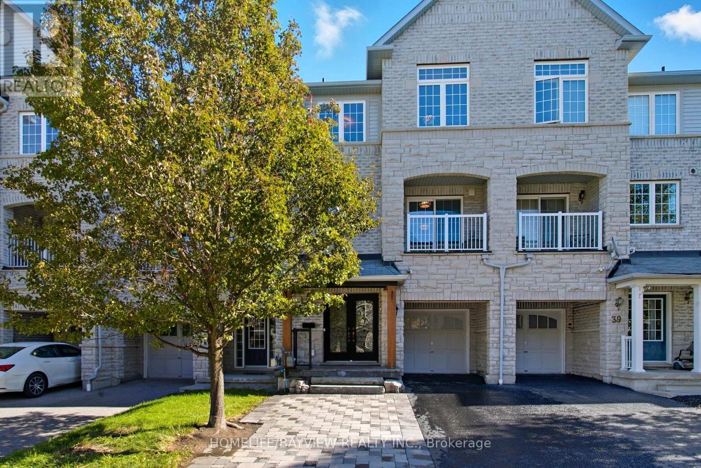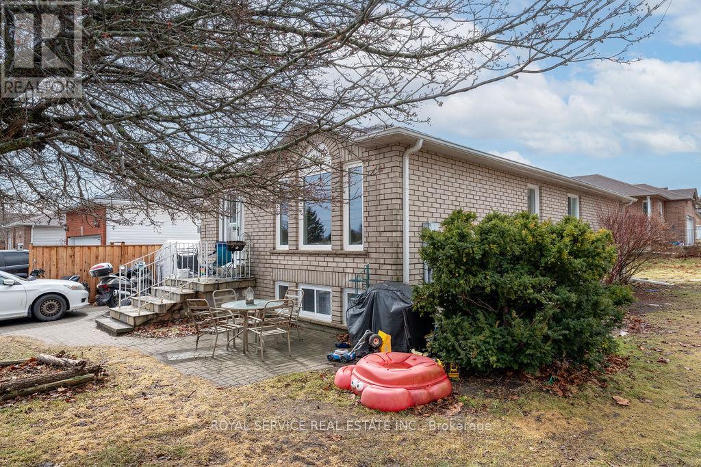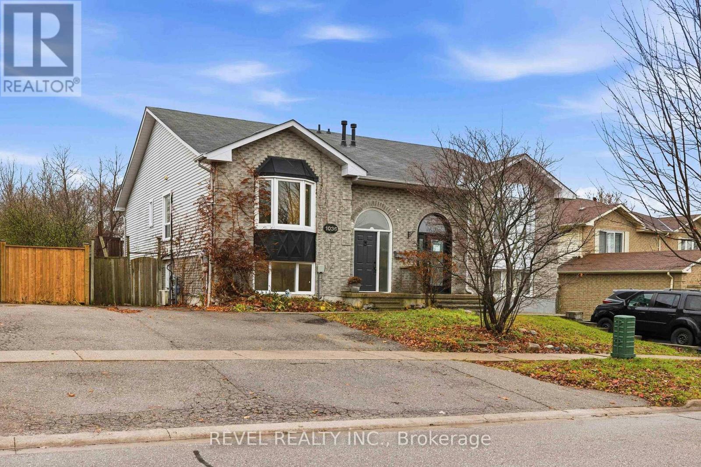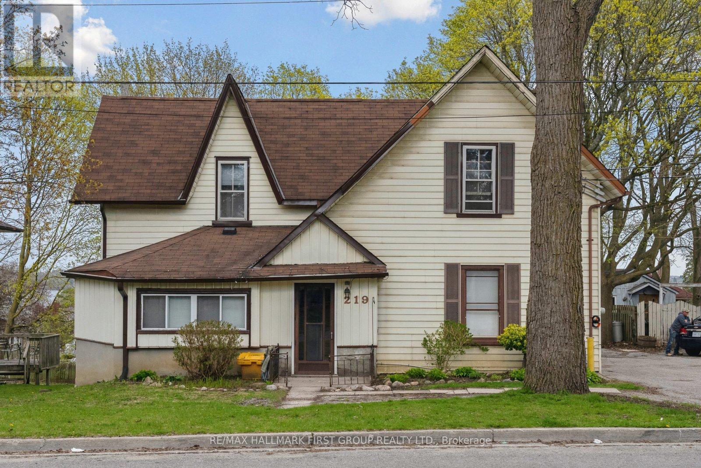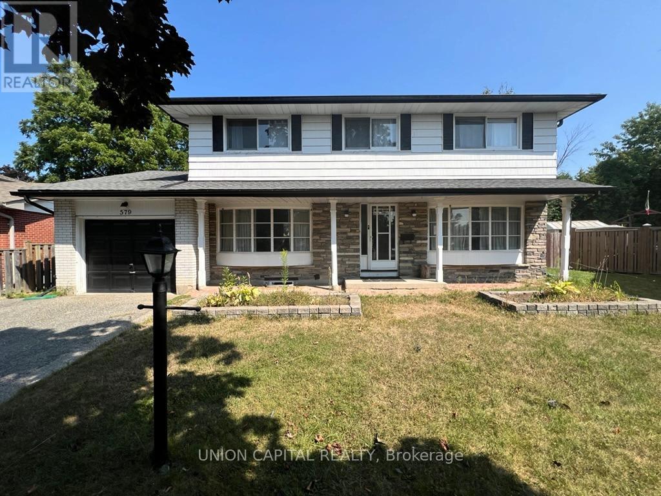119 & 121 Lupin Drive
Whitby, Ontario
Excellent investment opportunity. 121 and 119 Lupin Drive are two fully finished legal accessory apartment homes. Each home offers 3+2 bedrooms and 2 full bathrooms. Inside each unit, you'll find a bright main-floor living area and a fully finished basement that includes a family room, an eat-in kitchen, and above-grade windows that allow plenty of natural light into the space. These well-designed lower levels are perfect for extended family living, guests, or additional rental potential. Both homes feature a private fenced backyard, ideal for outdoor gatherings, activities, or quiet relaxation. Each driveway offers parking for up to four vehicles, providing ample space for residents and visitors alike. Located in a well-connected neighborhood close to schools, parks, public transit, grocery stores, shopping centers, and with easy access to major highways, this is a unique opportunity to own two complete properties in one purchase. Whether you're an investor or looking to accommodate extended family, this rare side-by-side Legal Accessory Apartment offers value, space, and long-term potential. Rental income: 119 Upper - $1,607.42 + 60% of utilities.119 Lower - $1,661.97 all inclusive 121 Upper - $2,450 + 60% of utilities, lower level is vacant and can get approx $1800/ month for rent. (id:61476)
4504 Hwy 2 Highway
Clarington, Ontario
New Price! Opportunity Knocks in the Heart of Newtonville. This detached century home sits on an impressive 64 x 171 ft lot, right in the village core steps to the park, close to commuter routes, and within reach of all the conveniences of town. Ready for your vision, this property is a rare chance to get into the market with land, privacy, and potential.The main floor offers a front living room with vintage wood paneling and plank floors, a spacious eat-in kitchen with side entry, and a family room with walk-out to the backyard. A 3-piece bathroom and laundry room complete the main level. Upstairs, the space is stripped to the subfloor and awaits your finishing touches an ideal blank slate for renovators or investors.Outside, the detached 1.5-car garage with workshop is tucked behind a shared driveway currently fenced by the neighbouring commercial property, limiting vehicle access. Still, the expansive backyard offers loads of storage space, including a unique outbuilding constructed around a mature tree and an older chicken coop attached to the garage.Natural gas heat, central air, town water, and septic system. Offered in its current condition to reflect the opportunity for improvement.Whether you're a first-time buyer ready to roll up your sleeves or an investor looking for your next project, this one is worth a look. (id:61476)
142 North Garden Boulevard
Scugog, Ontario
Welcome to The Bartley by Delpark Homes - a stunning new-build townhome located in a highly sought-after Port Perry neighborhood. This 1,660 sq.ft. residence in Block 75-4 features 3 spacious bedrooms and 2.5 modern bathrooms, thoughtfully designed for contemporary living. Enjoy the comfort and functionality of an open-concept main floor, perfect for entertaining or relaxing with family. The kitchen flows seamlessly into the living and dining areas, offering a bright and inviting atmosphere. Upstairs, retreat to a large primary suite with a walk-in closet and ensuite bath. Located close to top-rated schools, parks, shopping centers, and scenic waterfront trails, everything you need is just minutes away. With easy access to major highways, commuting is a breeze. Don't miss this rare opportunity to move into a brand-new, move-in ready home without the long wait- The Bartley is the perfect blend of location, design, and convenience. A MUST SEE!!** ATTENTION!! ATTENTION!! This property is available for the governments 1st time home buyers GST Rebate. That's correct, receive up to $50,000 -5% GST rebate. Note: this rebate ONLY applies to NEW HOME DIRECT BUILDER PURCHASE. INCREDIBLE VALUE - NOT TO BE OVERLOOKED!! (id:61476)
105 North Garden Boulevard
Scugog, Ontario
Welcome to The Ashcombe by Delpark Homes - a stunning new-build townhome located in a highly sought-after Port Perry neighborhood. This 1,559 sq.ft. residence in Block 81-2 Elevation A2 features 3 spacious bedrooms and 2.5 modern bathrooms, thoughtfully designed for contemporary living. Enjoy the comfort and functionality of an open-concept main floor, perfect for entertaining or relaxing with family. The kitchen flows seamlessly into the living and dining areas, offering a bright and inviting atmosphere. Upstairs, retreat to a large primary suite with a walk-in closet and ensuite bath. Located close to top-rated schools, parks, shopping centers, and scenic waterfront trails, everything you need is just minutes away. With easy access to major highways, commuting is a breeze. Don't miss this rare opportunity to move into a brand-new, move-in ready home without the long wait- The Ashcombe is the perfect blend of location, design, and convenience. A MUST SEE!!** ATTENTION!! ATTENTION!! This property is available for the governments 1st time home buyers GST Rebate. That's correct, receive up to $50,000 -5% GST rebate. Note: this rebate ONLY applies to NEW HOME DIRECT BUILDER PURCHASE. INCREDIBLE VALUE - NOT TO BE OVERLOOKED!! (id:61476)
146 North Garden Boulevard
Scugog, Ontario
Welcome to The Ashcombe by Delpark Homes a stunning new-build townhome located in a highly sought-after Port Perry neighbourhood. This 1,559 sq. ft. residence in Block 75-3 features 3 spacious bedrooms and 2.5 modern bathrooms, thoughtfully designed for contemporary living. Enjoy the comfort and functionality of an open-concept main floor, perfect for entertaining or relaxing with family. The kitchen flows seamlessly into the living and dining areas, offering a bright and inviting atmosphere. Upstairs, retreat to a large primary suite with a walk-in closet and ensuite bath. Located close to top-rated schools, parks, shopping centres, and scenic waterfront trails, everything you need is just minutes away. With easy access to major highways, commuting is a breeze. Don't miss this rare opportunity to move into a brand-new, move-in ready home without the long wait The Ashcombe is the perfect blend of location, design, and convenience. A MUST SEE!!** ATTENTION!! ATTENTION!! This property is available for the governments 1st time home buyers GST Rebate. That's correct, receive up to $50,000 -5% GST rebate. Note: this rebate ONLY applies to NEW HOME DIRECT BUILDER PURCHASE. INCREDIBLE VALUE - NOT TO BE OVERLOOKED!! (id:61476)
808 Sanok Drive
Pickering, Ontario
Upgraded & Updated, turn-key raised bungalow in Pickering's sought-after West Shore community! 808 Sanok Drive sits on an extra-wide 63 ft pie-shaped lot, offering privacy, parking, and outdoor living rarely found in the area. This detached home delivers a modern main floor and a bright walkout 2-bedroom lower suite-perfect for rental potential, multi-generational living, or an upscale in-law suite. Inside, the main floor features an open-concept living, dining, and family space with solid hardwood floors, pot lights, crown moulding, and oversized windows. The custom kitchen includes quartz counters, soft-close cabinetry, smart under-cabinet lighting, stainless steel appliances (gas stove + ice/water fridge), a wine fridge, and generous storage. Walk out to a massive elevated deck with custom lighting and a private, beautifully landscaped oversized yard-ideal for entertaining. The main level offers 2 renovated full bathrooms, including a stylish ensuite, plus separate laundry. The lower level features a newly upgraded 2-bedroom apartment with its own walkout entrance to driveway, large windows, new flooring, quartz counters, stainless steel appliances, pot lights, and separate laundry - a premium opportunity lower level. Exterior upgrades include a modern façade with pot lights, roof (2019), driveway (2020), exclusive garage door (2020), Carrier Furnace & A/C (2022), and updated lighting. Located minutes to the 401, GO Station, West Shore Beach, Frenchman's Bay, Rouge Beach, Petticoat Creek, schools, parks, trails, worship, daycare, and major shopping. An ideal package combining modern living, rental potential, and unbeatable location. (id:61476)
41 Linnell Street
Ajax, Ontario
Say goodbye to the ordinary. Here is the big reveal: Step into a beautiful and recently renovated dream home that is ready to move in. The hardwood floors and bathrooms are freshly renovated to provide a modern functional feeling. This three bedroom home includes parking and a built-in garage, gorgeous kitchen with granite counter tops and stainless steel appliances. Walk out to a spacious balcony, making it perfect for lively gatherings or peaceful evenings under the stars. Located in a wonderful, family-friendly community. This home offers an excellent environment within a short walk away from top -rated schools, beautiful parks and a vibrant community center. Just a few minutes to drive to grocery stores, Costco, Amazon, Go Transit, Highway 401, 407, 412. This location is great for any commuter, Here is your chance to own a home in Ajax's most vibrant connected communities. (id:61476)
661 Ewing Street
Cobourg, Ontario
OPPORTUNITY, OPPORTUNITY, yes, all caps. Motivated Seller. Huge price reduction. Must Sell. $60,000.00 Annual Gross Income. CAP rate is 8.2 %. Both units have their own private driveway and private entrance. Live in one and rent the other or add this income generator to your portfolio. Lower unit recently renovated and legal extra driveway added. Turnkey investment not to be missed. All the "market turmoil" makes this a safe bet for your future. If you've ever dreamed of "passive income", now is your chance. Main 3 bed, lower 2 bed, one bath units in a great neighbourhood of the lakeside community of Cobourg which has forever had low vacancy rates. Act now! (id:61476)
1036 Attersley Drive
Oshawa, Ontario
Legal two-unit dwelling located on a quiet, family-friendly street in a highly convenient neighbourhood. This well-maintained home sits on a deep lot with no rear neighbours and direct views of the park, offering exceptional privacy and a peaceful setting. The main level features smooth ceilings, an open-concept layout with a bright living and dining area, and a recently renovated brand new kitchen complete with quartz countertops and modern finishes. A walkout leads to a large upper deck overlooking beautiful green space, perfect for relaxing or entertaining. The lower-level legal apartment includes smooth ceilings, its own kitchen with quartz countertops, a comfortable living area, two bedrooms, and a four-piece bathroom, making it ideal for extended family, rental income, or a multi-generational setup. A separate shared laundry room provides added convenience for both units. With central air conditioning, a spacious interior, and a location close to schools, parks, shopping, restaurants, transit, banks, theatres, Starbucks, and Tim Hortons, this property offers outstanding versatility and value in a sought-after area of Northeast Oshawa. (id:61476)
219 Cochrane Street
Scugog, Ontario
Located on one of Port Perry's most desirable streets, this income-generating property presents a strong addition to any real estate portfolio. Set on an expansive 61x153 ft lot, the site offers generous space and future value-driven possibilities. The building is comprised of four self-contained rental units, including two 2-bedroom suites, one 1-bedroom plus den suite, and one 1-bedroom suite - each supported by individual hydro meters for streamlined tenant billing and simplified operating costs. Positioned just a short walk from the charming downtown core and the shores of Lake Scugog, the location delivers consistent rental appeal, surrounded by independent shops, dining, schools, healthcare services, and the local hospital. With reliable income potential today and long-term opportunity ahead, this property offers both stability and strategic growth for investors. **EXTRAS** Details on current rent rates and other property specifics are available upon request. Ample parking & more all within walking distance to downtown Port Perry and Lake Scugog. (id:61476)
36 Dockside Way
Whitby, Ontario
Lakeside living in the wonderful complex of Whitby's luxurious waterside villas! This Fieldgate built, 3 storey, 3 bedroom, 3 bath family home features a rarely offered double car garage & features an open concept main floor plan with 9ft ceilings & hardwood floors in the living & dining area. Spacious kitchen boasting stainless steel appliances, breakfast bar & breakfast area with sliding glass walk-out to a relaxing balcony! Upstairs offers 3 generous bedrooms including the primary retreat that features a walk-in closet, elegant tray ceilings, walk-out to balcony & spa like 4pc ensuite with stand alone soaker tub! Lower level den can be converted into a bedroom, office or additional family room! A commuters dream with the proximity to the GO station & the 401. Minimal POTL fee covers grass/snow removal & common areas! (id:61476)
579 Braemor Court
Oshawa, Ontario
Welcome To 579 Braemor Court A Spacious 4-Bedroom Family Home Situated On A Large Pie-Shaped Lot. The Open And Airy Main Floor Features Large Bay Windows, Creating A Bright And Inviting Living Room And A Cozy Family Room. The Master Bedroom Includes An Ensuite Bathroom For Added Convenience And Privacy. Located In A Family-Friendly Neighborhood On A Quiet Court, This Home Is Just Minutes Away From All Essential Amenities, Including Shopping, Restaurants, The GO Train, And Highway 401. The Partially Finished Basement Boasts A Cozy Rec Room With A Fireplace, Offering The Perfect Space For Relaxation, Along With Plenty Of Storage. Additional Features Include A Single-Car Garage And Two Sheds In The Backyard For Extra Space. (id:61476)


