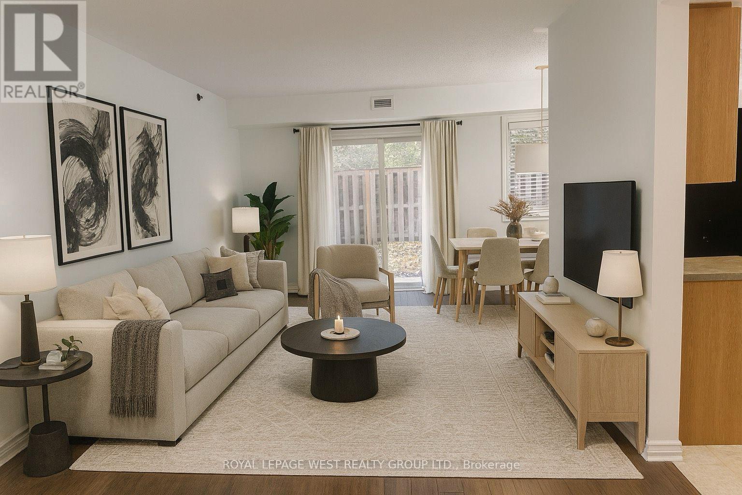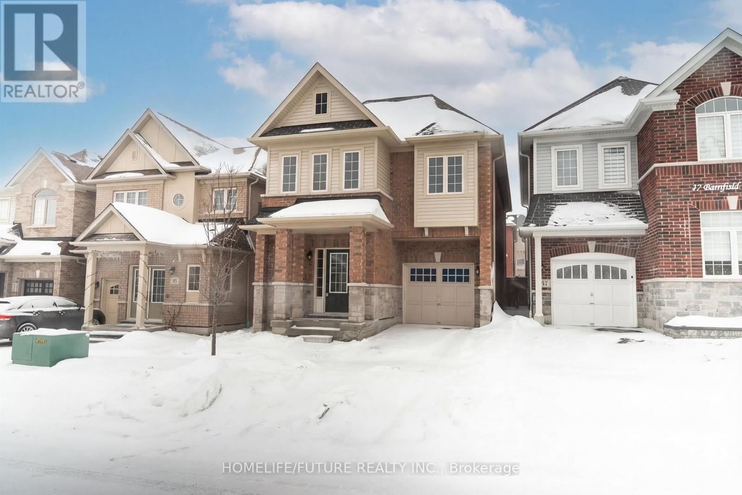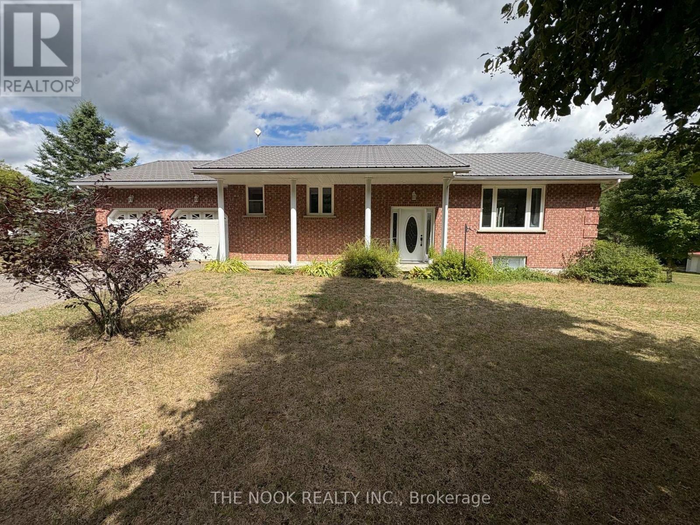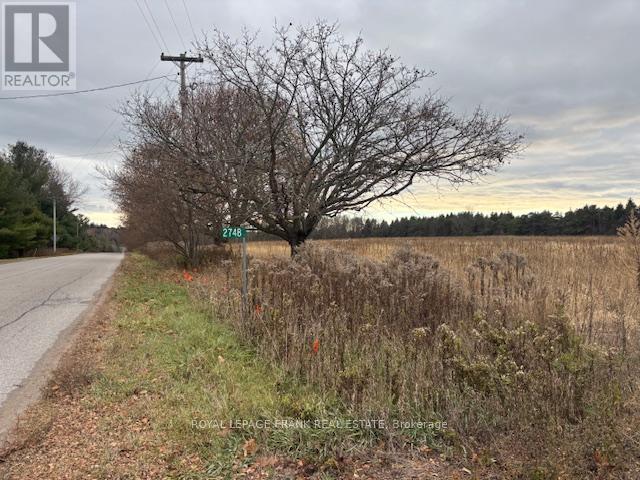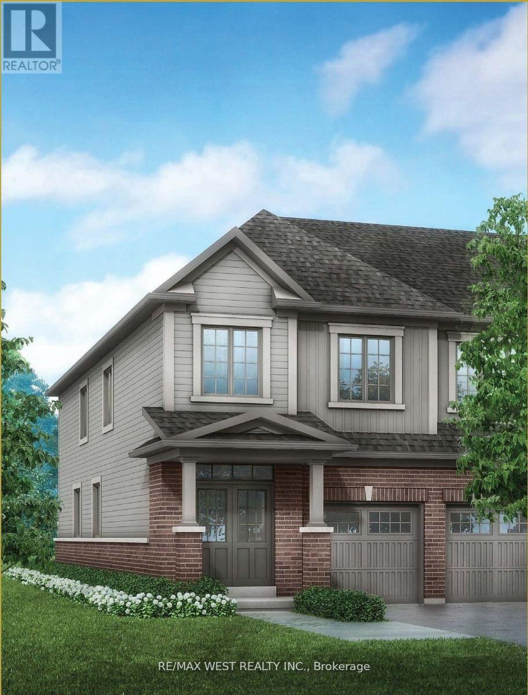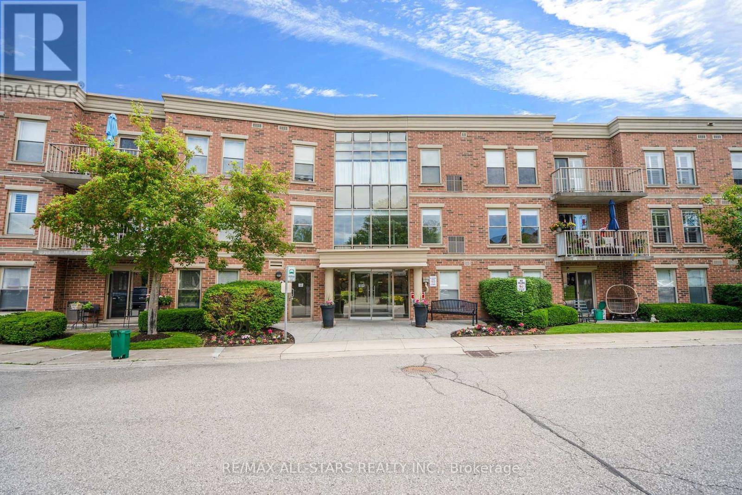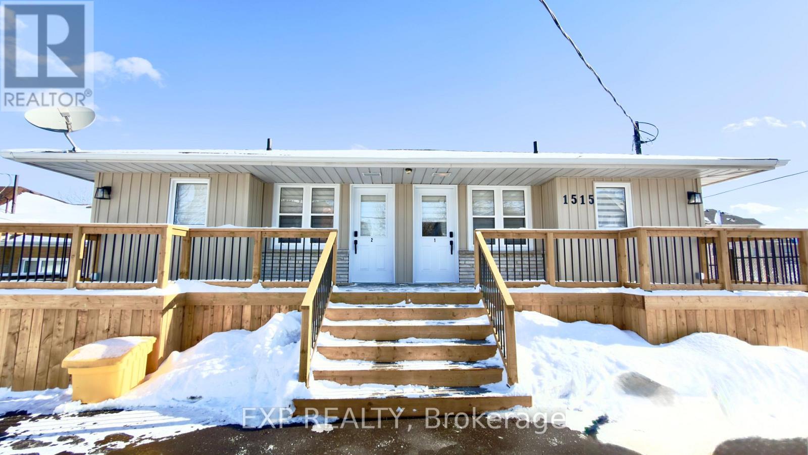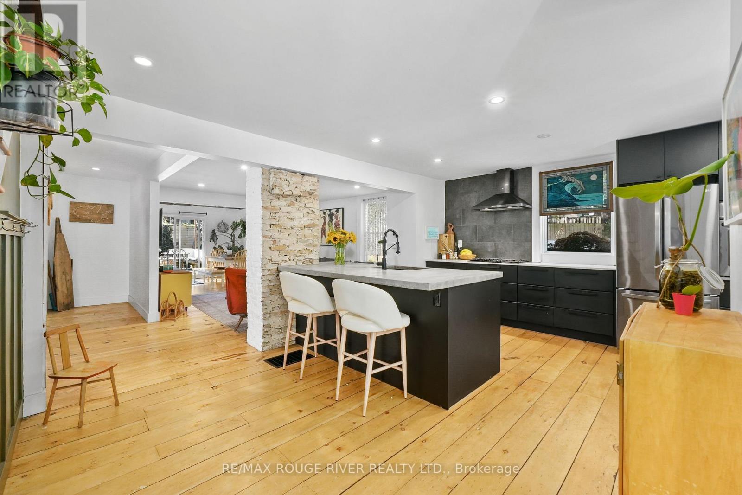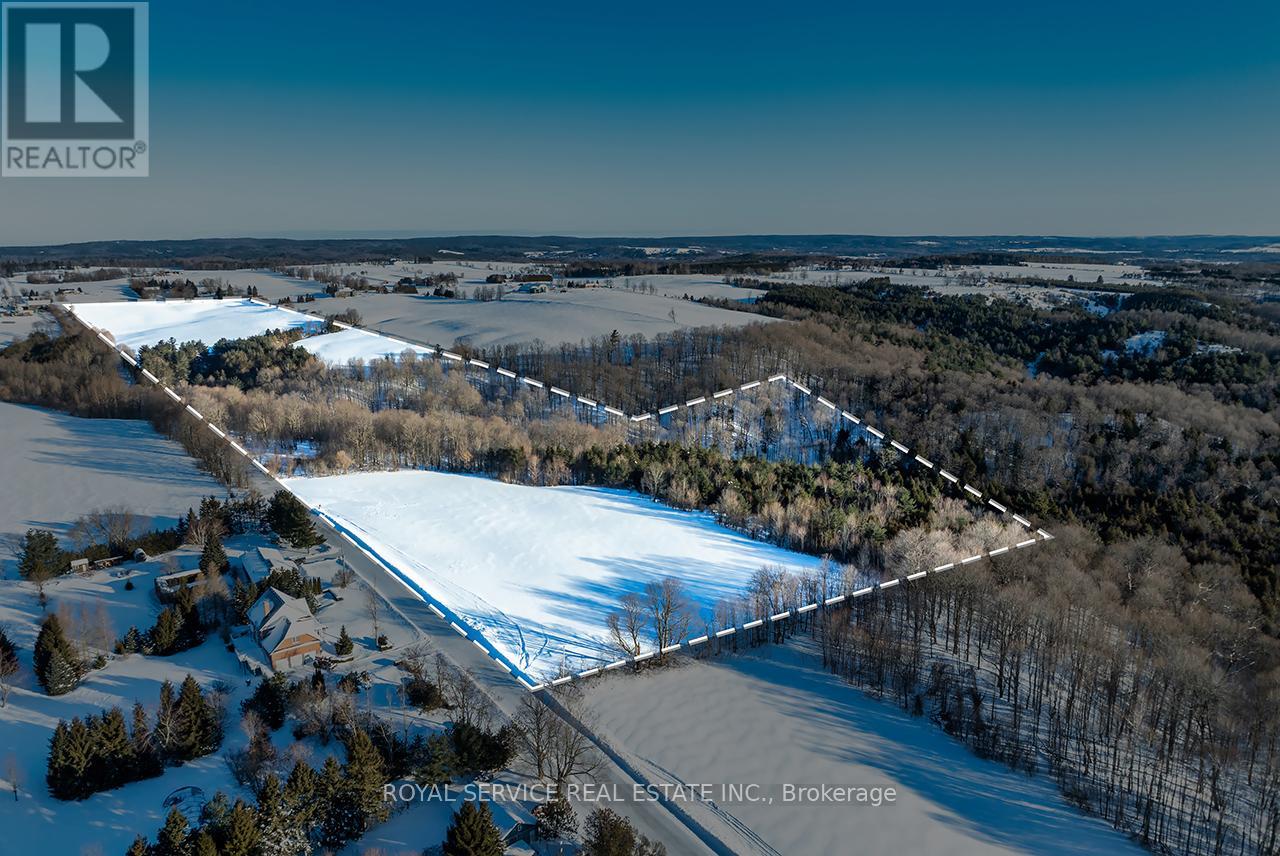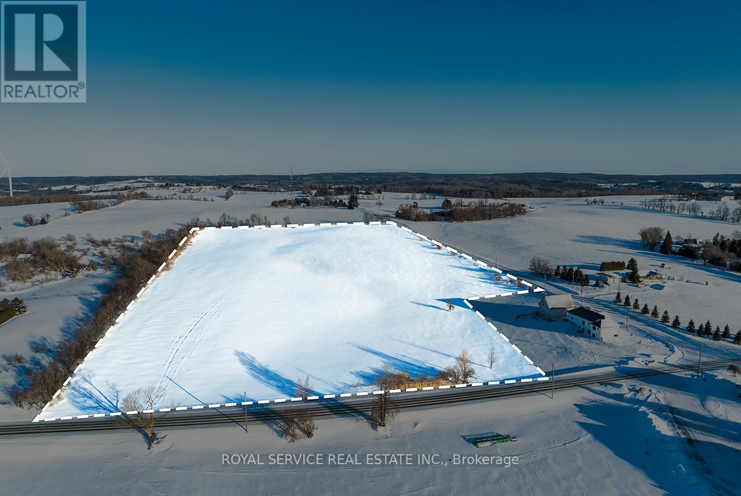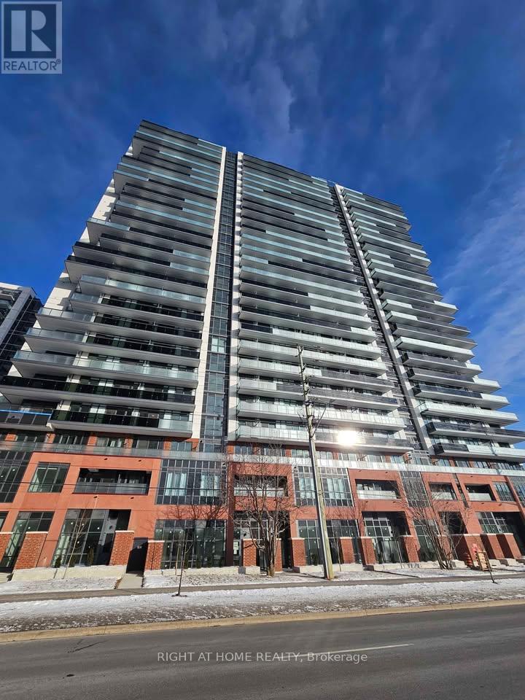107 - 841 Battell Street N
Cobourg, Ontario
Best 2 Bedroom condo offering before the Spring Market prices are released. This small community of owners really care about their building. Relax in your own Stone Patio and Grass patch perfectly positioned with tree lined Views. The Living and Dining Room provide an Open Concept but the Kitchen is separated by a wall. It is a well equipped Kitchen with Stainless Steel Appliances and a Breakfast Sitting Area. Wide Plank Size Floors have been recently Installed. No carpets here and window blinds are solid shutter type. 2 Large Bedrooms with full Closets and windows fit King Size beds. Washroom Updated with Quartz Counter Vanity and a fresh look. Stackable Washer/Dryer w/Deep Storage Space. Double Closet by Entry and an additional Linen Closet by the Bathroom. Newer Hot Water Tank. This South facing building is bright and cheerful close to golf course, dog park, YMCA, Community Centre and a short walk to Cobourg's historic downtown , beach, marina and waterfront trail. One surface Parking Spot #107 is included. One (floor to ceiling) Storage Locker #107 by the elevators is also included. it is large enough to fit your bike and golf clubs. Added Features Includes: Visitor parking, Security/Intercom System, Lobby Lounge Room and reading nook, wheelchair Accessible, Elevator. (id:61476)
39 Barnfield Crescent
Ajax, Ontario
Only 5+ Year Old Detached Home By Sundial Homes. 4 Bedroom, Bright And Spacious. Freshly Paint And New Floor In Main Level. Open Concept Kitchen, 9 Feet Ceiling, Lots Of Windows. 4pc Ensuite In Prime Room And Walking Closet. Mins To 401 & 412, Shopping And Many Amenities. Separate Entrance For Basement. (id:61476)
2415 Kentucky Derby Way
Oshawa, Ontario
4+2 Bedroom 4 Bath Detached Home In Desirable Windfields Community * 9 Ft Ceilings and Pot Lights on Main Floor * 2245 Sq Ft * Hardwood Floors On Main & Second * Oak Staircase With Wrought Iron Spindles * No Carpet * Family Room With Gas Fireplace * Modern Kitchen With Quartz Counter & Centre Island * Breakfast Area With Walk-Out To Backyard* Primary Bedroom With His & Hers Walk-In Closets & 6-Pc Ensuite* Finished Basement with Kitchen Cabinets, 2 Bedrooms With Double Closets & 4-Pc Bath * Perfect In-Law Suite* No Separate Entrance * Entrance From Garage * Gas Line for Stove and BBQ * Located Minutes To Ontario Tech University, Durham College, Parks, Schools & Transit Easy Access To Hwy 407/401, Shopping & Amenities* (id:61476)
6780 9th Line
Port Hope, Ontario
First time being offered for sale! Discover country living at its finest with this meticulously maintained, raised brick bungalow, set on a pristine 2-acre lot, surrounded by peaceful rural views. This 4-bedroom, 3-bath home offers spacious, flexible living ideal for families, multigenerational households, or those seeking room to grow. The main floor features a bright, open layout with 2 bedrooms, 2 baths and laundry all conveniently on one level. The large kitchen flows seamlessly into the living and dining areas, creating an inviting atmosphere for both everyday life and entertaining. Downstairs, a generous basement with in-law capability provides additional living space, perfect for extended family, guests, or a future rental suite. This space offers its own separate walk-out, 2 large bedrooms, a 3 pc bath, and ample room for a future kitchen and living area, the possibilities are endless. Additional highlights include:Attached 2-car garage, Multiple outbuildings ideal for storage, a workshop, or hobby space, Easy access to HWY 115 and 401, perfect for commuters. This home has been impeccably maintained both inside and out. If you've been looking for space, versatility, and serenity without sacrificing convenience, this one is a must-see. (id:61476)
2748 Golf Course Road
Clarington, Ontario
A rare opportunity to own 38.47 Acres of land in the beautiful community of Newcastle. This expansive parcel is clear and level, offering an ideal site to build your dream home or establish a working farm. With no existing outbuildings, the property provides a blank canvas for your vision. Located in a rural peaceful setting while just minutes to all your local amenities and all major commuter routes. And if you are a golfer you're just steps away from " Newcastle Golf and Country Club "Roughly 29 acres has been farmed- growing soybean and corn crops for many years. Do Not Walk the Property without a confirmed appointment (id:61476)
1493 Wheatcroft Drive
Oshawa, Ontario
Refined contemporary living in this brand new from the builder exquisite 4-bedroom, 3-bathroom Treasure Hill residence the Ashton T3 model. Spanning *1864 sqft*, the main floor invites you into an open concept great room. The kitchen is a culinary haven tailored for any discerning chef. Ascend to the upper level and discover tranquility in the well-appointed bedrooms, each designed with thoughtful touches. The master suite is a true sanctuary, offering a spa-like 4 piece ensuite and a generously sized walk-in closet. **EXTRAS** Located in a convenient community near amenities, schools, and parks, this Treasure Hill gem offers a simple and stylish modern lifestyle. ***Closing March 2026** (id:61476)
116 - 22 James Hill Court
Uxbridge, Ontario
Beautifully updated, this very rare, main-floor corner unit features one bedroom, open concept floor plan and a walkout to a private patio. South-facing and filled with natural light, the finishes blend modern updates with everyday comfort. The open concept kitchen with centre island and breakfast bar flows effortlessly into the dining and living areas, ideal for unwinding or entertaining. The spacious bedroom features a large double closet, and you're going to love the attention to detail in the bathroom, a 3-piece bathroom offers a glass walk-in shower, gorgeous custom-built shelving and closets, and a convenient ensuite laundry. In the foyer, special attention was paid to gain more storage in the built-in double closet. Just steps from nature trails and a short stroll to shops, pharmacy, the hospital, and public transit, this unit makes daily living effortless. Residents of Bridgewater enjoy a welcoming community with a grand lobby, secure entrance, party/recreation room with kitchen, car wash and workshop areas, garbage chutes on every floor, visitor parking, and a lovely gazebo with BBQ. This home also includes 1 parking spot and 1 locker, combining comfort, convenience, and community in one exceptional package. Updates Include: Kitchen and Bathroom Cabinetry, Quartz Countertops, Composite Hybrid flooring throughout, appliances, Built-in Cabinets - Bathroom and Foyer, Window Coverings (id:61476)
1515 Dufferin Street
Whitby, Ontario
Completely Renovated, Turn-Key Fourplex In The Heart Of Whitby's Port District! This Rare, Ready-To-Move-In Property Features Four Fully Self-Contained Units, Thoughtfully Updated With Modern Finishes Throughout. New Windows, New Doors, New Updated Electrical Panel, And Engineered Hardwood Flooring. Every Unit Includes An Upgraded Private Kitchen With All New Stainless Steel Appliances, Quartz Countertops, Separate Hydro Meters, And Energy-Efficient Heat Pumps For Year-Round Comfort. All Furniture Is Included, Making This A True Opportunity For Investors Or Multi-Generational Living. Adding To Its Uniqueness Is A Fully Functional Mini Nordic Spa Featuring A 6-Person Hot Tub, Cold Plunge, And 8-Person Wood-Fired Sauna. A Standout Amenity That Elevates Appeal And Long-Term Value. Ideal For Multi-Generational Families, Long-Term Income Investors, Or Student Housing, This Property Offers Flexible Use With Strong Rental Demand. Located Just Steps To The Whitby Marina, Waterfront Trails, Restaurants, Sports Facilities, And Shopping Amenities. Minutes To Schools, Ontario Tech University, Durham College, Whitby GO Station, And Easy Commuter Access To Highways 401, 412, 418, And 407.A Truly Unique Asset In One Of Whitby's Most Desirable And Walkable Neighbourhoods. Renovated, Furnished, And Income-Ready. (id:61476)
3 Browns Drive
Port Hope, Ontario
Moments from the historic main street, this reimagined, character-filled home offers the best of Port Hope living-storied, private, and just steps from the shopping and eateries visited from far and wide. Past a welcoming front porch the open concept kitchen space offers the magazine-worthy juxtaposition of a modern, functional design, while the original wide plank pine floors offer a timeless character, impossible to replicate. The generous open-concept living and dining rooms are highlighted by textured ceiling beams and exposed brick. Outside, the living space connects seamlessly to a private, low maintenance backyard professionally designed with water features, built-in sofa and barbecue. Upstairs, the light-filled 3 piece bathroom with marble accents services the three bedrooms. With plenty of opportunity to entertain, relax and live the ultimate walkable, low-maintenance lifestyle, this special home blends charm and modern amenities offers both privacy and proximity in the heart of Port Hope. Less than an hour East of the GTA, the best of both worlds is within reach! Furnace and A/C 2021. (id:61476)
0 Con 5 N Pt Lt 16 Road
Clarington, Ontario
Imagine owning 60 acres in the heart of Kendal! A property that gives you room to work, roam, and truly unplug. This expansive parcel of land offers approximately 45 acres of workable land, ideal for farming or open use, paired with a beautiful wooded section complete with a creek and established walking and ATV trails that invite year-round enjoyment! Whether it's morning walks along the trails, afternoons working the land, or evenings taking in the quiet of the countryside, this property delivers a lifestyle that feels rich with opportunity. The southwest corner of the lot offers an exceptional setting for a future building site, providing a natural backdrop for a home that takes full advantage of the surrounding landscape. This is more than land - it's an opportunity to own space, freedom, and flexibility in a sought-after rural setting. Properties of this size and versatility are rarely available. If you've been waiting for land that lets you dream big, this is it! (id:61476)
0 Concession 6 Road
Clarington, Ontario
Discover the potential of this expansive 19-acre vacant lot located in the peaceful countryside of Kendal. This property presents a wide range of possibilities for future use and enjoyment. Approximately 17 acres of the land is workable, providing an excellent balance of open space and rural landscape. Surrounded by scenic countryside, this parcel offers plenty of room to bring your vision to life while remaining within reasonable reach of nearby communities and amenities. Whether you're imagining a custom home, a hobby farm, or simply a quiet escape from the everyday, this property delivers flexibility and freedom. A unique opportunity to secure a sizeable piece of land in a sought-after rural setting - explore the possibilities and make Kendal your next move. (id:61476)
1713 - 2550 Simcoe Street N
Oshawa, Ontario
Welcome to Unit 1713 at the UC Tower a bright and modern 1 bedroom plus den condo offering an efficient, open-concept layout with high ceilings and an abundance of natural light. The sleek kitchen overlooks the living area, making the space perfect for everyday living and entertaining. The spacious bedroom is complemented by a versatile den ideal for a home office, guest space, or study area. Enjoy the upgraded bathroom featuring a glass shower, plus the convenience of in-suite washer and dryer. This unit also includes a covered parking space for year-round comfort. Located in a well-managed building just steps to grocery stores, restaurants, transit, and everyday amenities, with quick access to major roads and nearby schools. A fantastic opportunity for first-time buyers, investors, or professionals seeking comfort, style, and convenience in a prime location. (id:61476)


