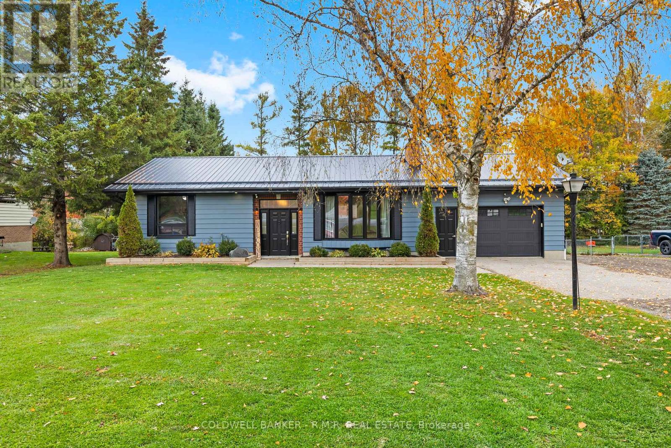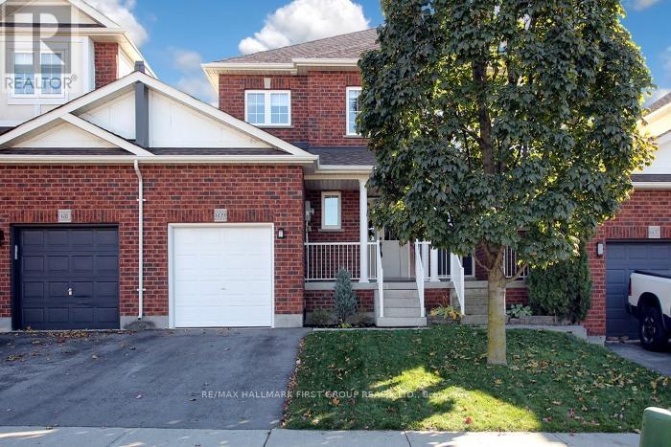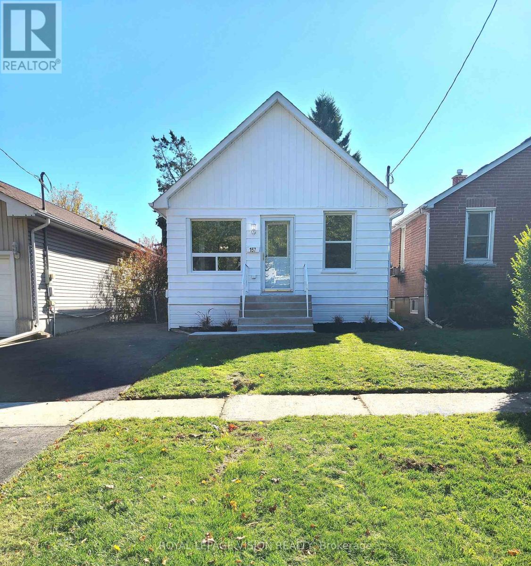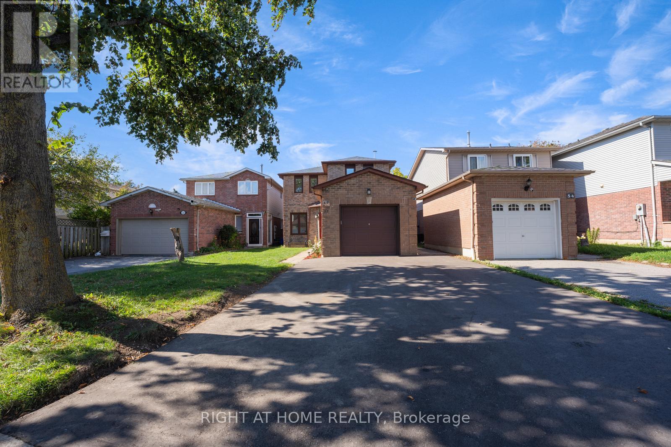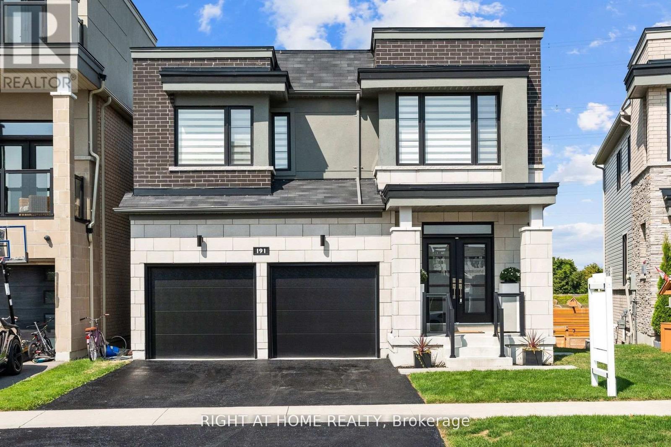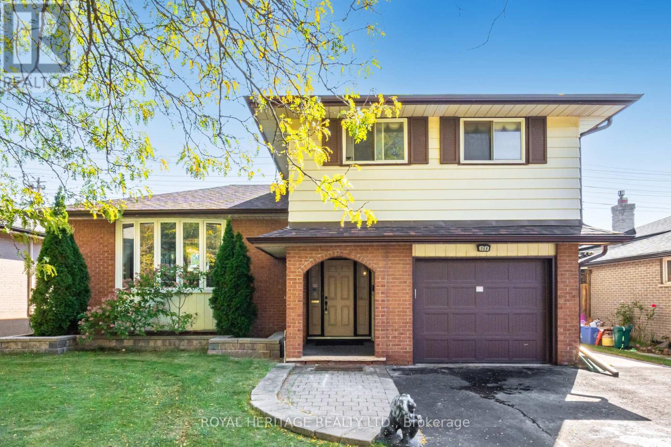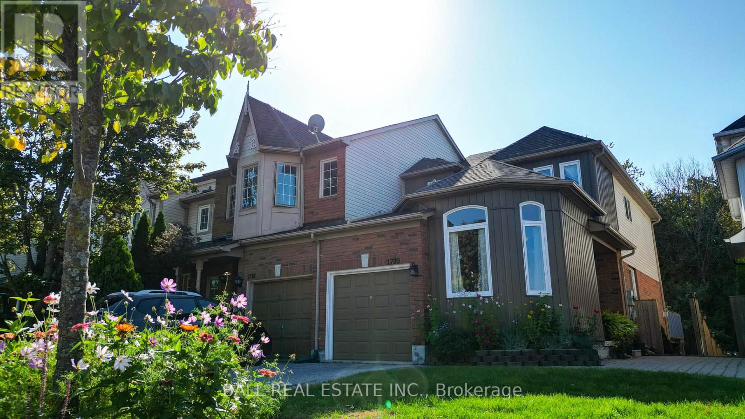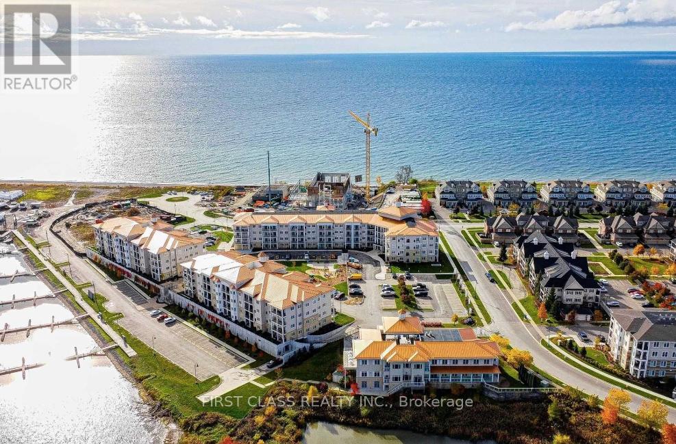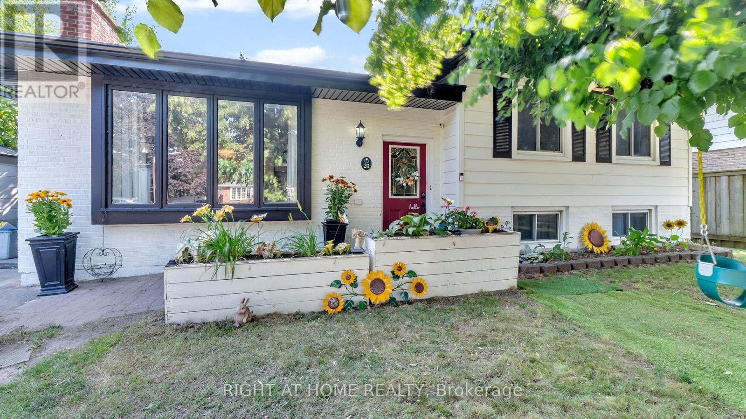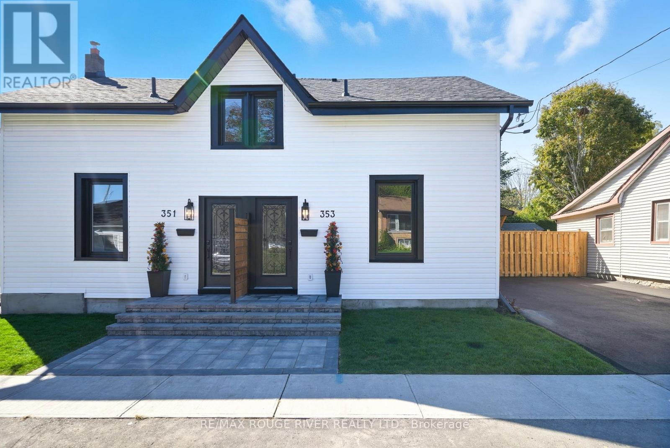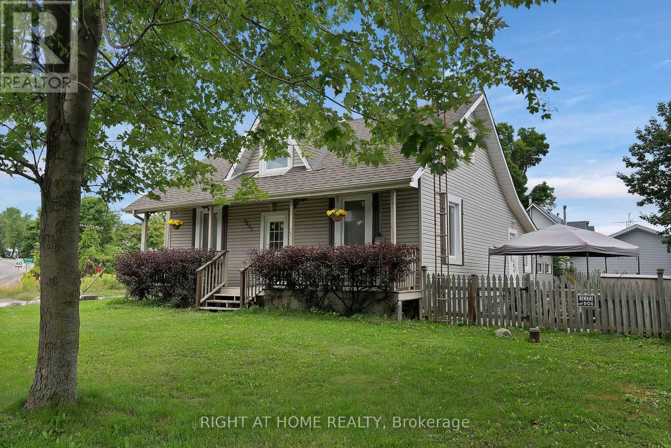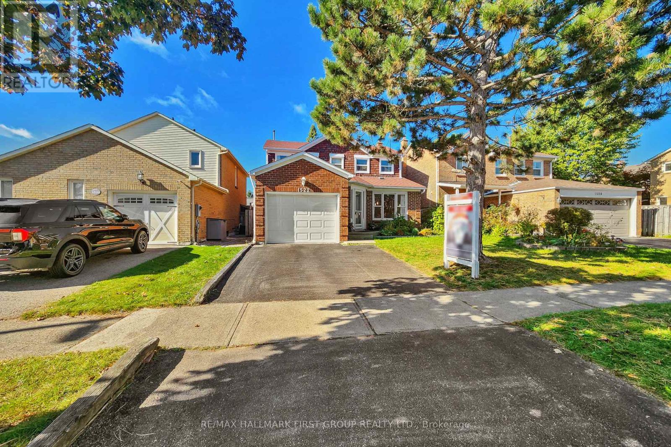12885 Hwy 12
Brock, Ontario
Welcome to 12885 Highway 12, Sunderland (Brock) - Harry Southern Custom-Built Bungalow perfectly positioned on a 0.38-acre lot (90' x 184') offering beautiful southwest views & the perfect blend of country charm & modern convenience. This well-maintained property provides exceptional functionality, ideal for families, hobbyists, or those seeking peaceful rural living with easy access to town amenities. The inviting main floor features 3 spacious bedrooms, an updated 4-piece bathroom, and rough-in for two-(2) additional baths. The open-concept newer kitchen boasts quartz countertops, a centre island, new stainless steel appliances, & overlooks the bright dining area with sliding doors to the backyard deck. A large bay window & wood-burning fireplace enhance the cozy living room, creating a warm & welcoming atmosphere. The primary bedroom includes a walk-in closet, sitting area, & walk-out to the backyard, making it a private retreat. The partially finished basement offers excellent in-law suite potential with an existing bedroom, living area, and rough-ins for a full bathroom and laundry. Outdoors, enjoy a fully fenced backyard, wooden deck, above-ground pool, & even a chicken coop - perfect for relaxed country living. A true highlight is the impressive 24' x 40' heated workshop/garage with mezzanine, gas heater, 60-amp subpanel, and winterized water supply - ideal for tradespeople, hobbyists, or extra storage. Additional features include a metal roof (2022), aluminium siding, double-paned vinyl windows, LED pot lights, natural gas HVAC system, central air, new hot water tank, well pump, pressure tank, water softener all-owned. Fibre internet (1 Gbps), 200-amp service, extra-long driveway with room for multiple vehicles, a motorhome, or boat, complete this exceptional property. Conveniently located 18 minutes to Port Perry, 20 minutes to Lake Simcoe, 30 mins to Hwy 407, & about 1 hr 20 mins to Toronto - offering the best of country comfort & commuter convenience. (id:61476)
609 Coldstream Drive
Oshawa, Ontario
Gorgeous 3-Bedroom, 4 -Bathroom Townhome in Desirable North Oshawa!! Beautifully upgraded from top to bottom, this move-in ready home features a newly finished basement complete with a 3-peice bath-perfect for extra living space or guests. Major updates include furnace and air conditioning (2022) Kitchen counter tops (2025), Roof Shingles (2018), Driveway (2024) and all bathrooms and flooring (2025)! The spacious primary bedroom offers a walk-in closet and a stunning 3-piece ensuite with sleek glass shower. Enjoy the comfort and style of a fully updated home in one of Oshawa's sought after neighborhoods. No maintenance fees!! Conveniently located close to schools, public transit and shopping! (id:61476)
157 College Avenue
Oshawa, Ontario
Welcome to 157 College Ave! $$ TOP DOLLAR SPENT FROM TOP TO BOTTOM $$ MOVE IN READY WITH HIGH QUALITY FEATURES AND FINISHES!! Brand new big ticket items means no work for you! Simply move in and enjoy! Brand new items include; Brand new Furnace (owned, 2025), Brand new Air Conditioner (owned, 2025), Newer Hot Water Tank (owned), Brand new Concrete Steps and Walkway (2025), Brand new Asphalt Driveway (2025), Brand new Vinyl Siding (2025), Brand new Windows (2025), Newer Asphalt Roof, Brand new Laminate Flooring (2025), Brand new Kitchen (2025), Brand new Kitchen Cupboards & Counter (2025), Brand new Kitchen Backsplash, Large Sink & Faucet (2025), Newer Appliances, Brand new Bathroom & Tiling (2025), Brand new Bathtub, Vanity & Toilet (2025), Brand new Hardware, Vents & Mirrors (2025), Brand new 6-Panel Doors (2025), Brand new Light Fixtures (2025), and more!! A finished basement perfect for storage or extra space. This warm and cozy house boosts practicality and modern into your new home! The main floor features an open concept living room, dining room and brand new kitchen which makes it perfect for both entertaining and relaxing. A Brand new bathroom adds relaxation to your day! With 4 bedrooms, it's a layout that works for a growing family, empty nesters or downsizing family! With 2 Primary Bedrooms, you can choose an upstairs Primary or main floor Primary! 4 Bedrooms also adds the comfortable possibility of working from home! The back deck is perfect for tranquility or entertaining. 1,100 Above Grade Sq Ft and 600 Below Grade Sq Ft. (id:61476)
52 Dobson Drive
Ajax, Ontario
Welcome To 52 Dobson Drive! A Beautifully Renovated 3 Bed + 3.5 Bath + In-Law Suite Detached Home In The Heart Of Central Ajax, Seamlessly Blending Modern Design With Everyday Comfort. Ideally Located Minutes To Hwy 401 And A Short Drive To 412 & 407, Offering Excellent Connectivity Across The GTA. Nestled In A Family-Friendly Neighbourhood Close To Parks, Schools, Transit & Shopping, Including Durham Centre (Walmart, Costco, Cineplex), Heritage Market Square (McDonald's, Applebees), And Whitetail Centre (Karahi Boys, Chaiiwala Of London). Main Floor: Fully Transformed In 2024 With New Flooring, Smooth Ceilings, Pot Lights, Fresh Paint, Upgraded Trim, New Doors, & A Striking Feature Wall In The Family Room. The Updated Staircase With Refinished Railings Adds A Touch Of Sophistication. The Modern Kitchen (2022) Features Newer Appliances, Custom Cabinetry, Stylish Backsplash, & Direct Garage Access. The Elegant Powder Room (2021) Completes The Main Level. Second Floor: Renovated In 2024 With New Flooring, Pot Lights, Doors, & Paint. The Spacious Primary Suite Offers A Custom Walk-In Closet (2022), Accent Feature Wall (2024), & A Modern 3-Piece Ensuite With Glass Shower (2021). Two Additional Bedrooms Provide Ample Space, Including Bedroom 2 With An Added Closet (2024). A Shared 4-Piece Bathroom & 2nd-Floor Laundry (2021) Add Everyday Convenience. Basement: Professionally Finished In 2023 With A Separate Side Entrance, Enlarged Windows & Upgraded 200-Amp Service. Includes A Full 3-Piece Bath, Kitchenette, Laundry Area, & New Appliances (2023) Perfect For An In-Law Suite, Guests Or Multi-Generational Living. Exterior: Upgraded Roof (Dec 2024), Expanded Driveway (June 2025), Landscaped Backyard With Refinished Deck, Fully Fenced, Flower Beds & Concrete Stonework (Aug 2024). Most Windows Replaced (2017). Water Heater Owned. A Move-In Ready Home Offering Quality Craftsmanship, Modern Elegance & Thoughtful Upgrades Throughout Truly A Property You'll Be Proud To Call Home! (id:61476)
191 Yacht Drive
Clarington, Ontario
Steps to Lake Ontario | Prestigious Lakebreeze Community. Welcome to 191 Yacht Dr, a stunning 4-bedroom, 4-bathroom home offering close to 2,200 sq. ft. of above-ground living space plus a fully finished walkout basement with an in-law/nanny suite. Built in 2019 and lovingly maintained by the original owners, this property combines modern upgrades with a highly desirable location. The main floor features a spacious family room with in-wall surround sound speakers and a gas fireplace, a dining room, breakfast area, kitchen, and powder room all enhanced by engineered 7.5 wide hardwood flooring, premium tiles, custom kitchen cabinetry, elegant countertops, and stainless steel appliances. A 12-ft patio door floods the space with natural light and opens to a large deck overlooking an extra-deep backyard with no rear neighbours, offering panoramic views and unmatched privacy. The deck is equipped with a built-in gas hookup, perfect for barbecues and entertaining. Upstairs, the primary retreat boasts a large walk-in closet and a spa-like 5-piece ensuite. The upper level also includes three additional bedrooms, two full bathrooms, and a conveniently located laundry room. The fully finished walkout basement extends the living space, complete with engineered hardwood over Dricore subflooring, a spacious recreation room, a stylish 3-piece bathroom with a rainfall shower and body jets, and direct access to the backyard ideal for an in-law suite, nanny suite, or multi-generational living. Basement includes a custom kitchenette with a sink, butcherblock countertop, washer & dryer combo, and a microwave/ventilation fan combo. Additional upgrades: wiring for a future sauna/pool, a water softener system with sediment pre-filter, a humidifier, an Ecobee smart thermostat, a Weiser smart lock with fingerprint access, a main drain backflow valve for added protection, and a double-car garage with direct access into the home. This Home is move-in-ready. (id:61476)
369 Carnaby Court
Oshawa, Ontario
Welcome to 369 Carnaby Court, a beautiful home on a quiet, family-friendly court in Oshawa. The main floor features an open-concept living/dining area with new vinyl plank flooring. The kitchen features stainless steel appliances including a gas stove and access to the dining room for easy entertaining. Enjoy a walk-out to a spacious deck and fenced backyard from the family room level, perfect for BBQs and gatherings. The family room features laminate flooring and a gas fireplace. This level also features a 2 piece powder room. The 2nd floor includes 3 generous sized bedrooms and a 3 piece washroom. The lower level offers a cozy rec room, a 4th bedroom, laundry room with shower & ample storage. Close to schools, parks, shopping, including Costco, Ontario Tech/Durham College, and minutes to Hwy 401. (id:61476)
1720 Woodgate Trail
Oshawa, Ontario
On a friendly closed-loop street in North Oshawa's Samac community, this airy and spacious three bedroom, four bath freehold townhome, with walk-out guest suite, backs onto city-owned green space (beside a creek and walking trail). This desirable end unit, with fenced rear yard and box gardens. The three-level home offers roughly 2000 square feet of bright, functional living space. They don't make them this size today. Main floor has an easy flow - formal living and dining areas, plus a cozy family room with plenty of light. The kitchen opens to a breakfast area with walk-out to double upper-decks, to see perennial gardens and mature trees. Upstairs, the spacious primary suite is a true retreat with a walk-in closet and ensuite bath. The two additional bedrooms share a full bathroom, giving everyone space to unwind. The fully finished lower level has its own entrance, perfect for extended family, guests or an in-law setup, and abuts a brick patio and deck with stairway access to the upper decks. Recent upgrades include new Berber carpet through the top level (2022), new windows, siding and patio doors (2024), garage door (2020), furnace (2020) with Ecobee remote control, new roof (2017). Includes fridge, stove (2025), washer (2022), dryer and dishwasher (2022). Neutral colours throughout. Just steps to schools, parks, Delpark Community Centre, Durham College, Ontario Tech university. Easy access to shopping, transit and Highway 407. (id:61476)
317 - 50 Lakebreeze Drive
Clarington, Ontario
South Lake-Facing Condo with Spectacular Views! Welcome to the Port of Newcastle, where waterfront living meets comfort and style. This beautifully upgraded 1 Bedroom + Large Den condo offers 750 sq ft of thoughtfully designed space, plus a private 70 sq ft balcony overlooking stunning, unobstructed views of Lake Ontario. The spacious den (8'3" x 8'4") is ideal as a home office or second bedroom. The sun-filled, open-concept living and dining area is perfect for entertaining or relaxing by the water. Enjoy cooking in the upgraded kitchen featuring granite countertops, stainless steel appliances, and a breakfast bar. Additional highlights include 9-ft ceilings, premium vinyl flooring, in-unit laundry, one underground parking space, and a generously sized storage locker.As a resident, youll also enjoy full access to the exclusive Admiral Club, offering resort-style amenities including a fitness centre, indoor pool, theater room, library, and party room.Extras: Stainless Steel Fridge, Stove, Dishwasher, Microwave, Washer & Dryer. Condo fee includes Admiral Club membership, indoor parking, and large storage locker. (id:61476)
20 Cardiff Court
Whitby, Ontario
Location location location! Welcome home to your stunning cottage in the city retreat! Located at the end of a quiet child friendly court this tastefully decorated open concept 3 bedroom 2 bath bungalow is spacious bright and has all the country style charm while being walking distance to all the amenities including grocery stores, shoppers drug mart , vet clinic, doctors offices, gyms, & restaurants. For those with children top rated schools such as West Lynde public school, Henry St.high school and st Marguerite's Catholic school are all within walking distance connected by Central Park . The Master bedroom boasts a custom bay window with tranquil views of the backyard. The Kitchen has been fully renovated with a custom traditional hood vent, brass cabinet hardware, stainless steel fridge, stove and a custom porcelain farm style sink. The Dining room leads out to a spacious deck and private backyard that features an above ground pool and various fruit trees. The spacious open basement also has a separate entrance. This country cottage in the city can be your new zen retreat. Don't miss out on a great opportunity to own this charming bungalow in the growing west Lynde neighbourhood where many new families are calling home. Furnace and AC regularly serviced Roof (2022) (id:61476)
353 John Street
Cobourg, Ontario
Completely updated from top to bottom and offering over 2,000 sq. ft. of finished living space, this 3+1 bedroom, 3 bathroom semi-detached home combines thoughtful design with high-end finishes throughout. The bright and spacious main floor features an open-concept living and dining area, anchored by a showstopping gourmet kitchen with quartz counters and backsplash, a custom wood island with secret drawers, garbage and spice pullouts, pot filler, water/ice fridge, and a hidden coffee and breakfast bar with microwave. Elegant details such as a striking chandelier, custom Aria floor vents, and glass wine displays elevate the space, while a convenient main-floor laundry with stacked washer and dryer adds everyday functionality. From the kitchen, step out to a brand-new covered deck and fully fenced backyard perfect for entertaining or relaxing outdoors. Upstairs, the spacious primary suite offers a stunning ensuite with LED mirror and glass shower. Two additional bedrooms share a beautifully finished 5-piece bathroom with a freestanding tub, double sinks, and a glass shower. Each bedroom is complete with custom closets, while the home itself boasts numerous upgrades including new interior and exterior doors (with iron inserts and keyless entry), upgraded casings and baseboards, new oak staircases with iron spindles, and blown-in attic insulation. The finished basement extends the living space with a versatile rec room and an additional bedroom ideal for guests, a home office, or a gym. Extensive mechanical and structural updates provide peace of mind, including all-new plumbing and electrical (with upgraded city water line), new windows, siding, soffits, gutters, driveways, fencing, grass, sump pump, and a new A/C. Ideally located within walking distance to downtown shops, restaurants, and pubs and just minutes from Cobourg's beach, marina, and Highway 401 this home offers luxurious living in a prime location. Don't miss your chance to make it yours! (id:61476)
9495 Baldwin Street N
Whitby, Ontario
**Fully Renovated with In Ground Pool** Welcome to the ideal balance of country charm and modern comfort in this beautifully updated home. Tucked away in the tranquil community of North Whitby, this property delivers the peace and space of rural living while still being only minutes from city conveniences. Step inside to bright, freshly painted open-concept spaces featuring thoughtful upgrades such as two renovated full bathrooms, new flooring, pot lights, and updated interior doors. The inviting kitchen is truly the heart of the home, perfect for both everyday living and entertaining. It boasts a brand-new gas stove, a spacious centre island, custom backsplash, stainless steel appliances, and extended cabinetry for both style and ample storage. Upstairs, retreat to your elegant primary suite, complete with a generous closet and a spa-like ensuite bath. Outdoors, your private backyard oasis awaits, featuring a sparkling inground pool ideal for summer barbecues, gatherings, or unwinding in the sunshine with loved ones. Set on a generous lot, this property offers the kind of outdoor living rarely found within the city. All of this is situated in a prime location with quick access to excellent schools, parks, highways, shops, restaurants, and more! (id:61476)
1522 Amberlea Road
Pickering, Ontario
Welcome to 1522 Amberlea Road - a beautiful detached home in Pickering's highly sought-after Amberlea community, known for its family-friendly atmosphere, top-rated schools, and convenient access to every amenity imaginable. Freshly painted throughout, the main floor offers a spacious and welcoming layout, featuring a combined living and family room filled with natural light. The family area is highlighted by an all-brick fireplace complemented by custom shelving. The formal dining room is ideal for entertaining and hosting family dinners, while the eat-in kitchen provides plenty of space for family meals, complete with stainless steel appliances and a breakfast area that walks out to the back deck. Upstairs, the primary bedroom features a walk-in closet and a 4-piece ensuite. The second bedroom is generous in size and could be converted to two bedrooms to make 4 bedrooms upstairs or an oversize bedroom with room for an office as it is now. It includes a walkout to a balcony, adding a charming touch. The finished basement provides versatility as an in-law suite or an excellent opportunity for rental income or extended family, with a kitchen, living area, 4th bedroom, and 4 piece washroom. Set in one of Pickering's most desirable and established neighbourhoods, Amberlea is celebrated for its quiet, tree-lined streets, community parks, and convenient proximity to schools, shopping plazas, banks, public transit, and the GO station, making it the perfect blend of comfort and convenience. **EXTRAS Roof 6 yrs old , most windows 6 yrs, living room windows 4 yrs old , ac 1 year old** (id:61476)


